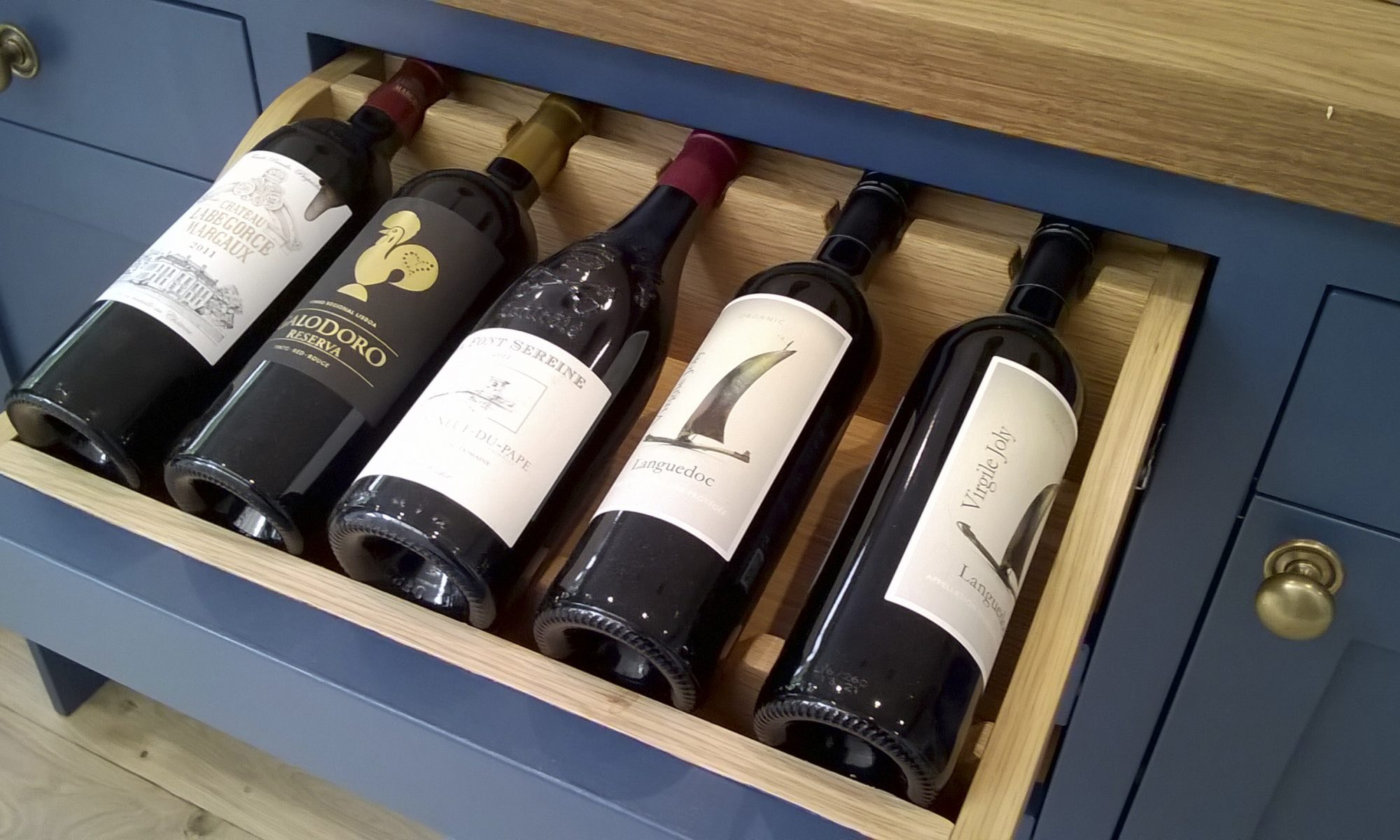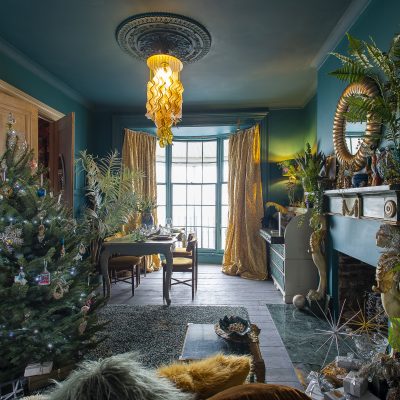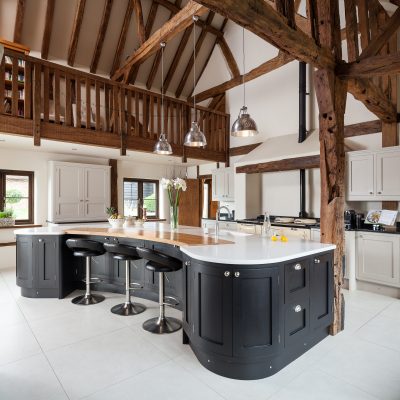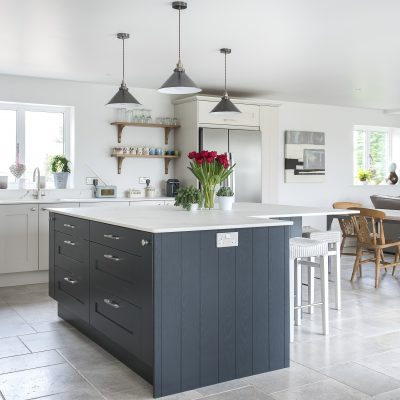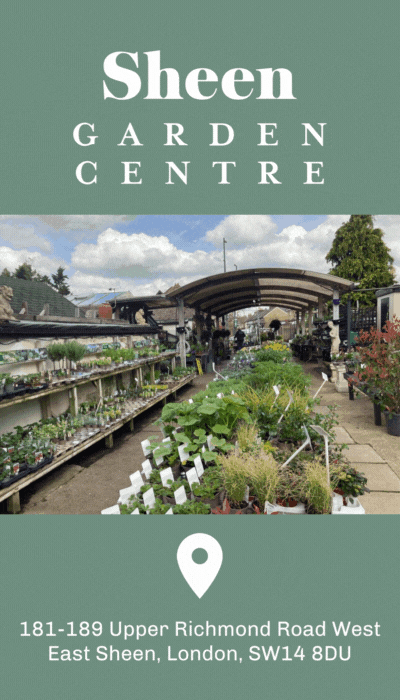Putting in a new kitchen is very exciting – but with so many choices to make, it can be daunting. So we’ve asked expert kitchen designers for practical advice on how to ensure you make the very most of your space
Rencraft
John Stephens
Managing Director
A good kitchen design is a balance between the style and the practicality. It might look brilliant but if it doesn’t work, it’s no good.
I can start designing a kitchen before an extension is built, from the architect’s drawings, but first clients have to make certain key decisions. What sort of fridge do you want – hidden, or visible, or do you want a big American fridge? What kind of cooker? A range, separate ovens, induction… If you entertain a lot you might want two dishwashers. Do you want a larder? Once all that has been decided we can start designing.
Our office and workshop are attached to the showroom and I’ll walk the client round the showroom to show them the details, different drawers, larders, all that, then I’ll take them out to the workshop and they might see something there. It’s nice for them to see where their kitchen will be made. We manufacture everything here, exactly for the space.
We are doing a lot of storage drawers now, they are a very good practical option. There has been a strong move away from wall cupboards. I don’t mind them – I just wouldn’t fill all the walls up with them, that’s lazy. We would rather do a mixture of wall cupboards and chunky shelves, less of a fitted feel.
We are seeing a high demand for Quooker boiling water taps. I do think they’re worth having, they are simple and stylish. People used to say ‘that’s a lot of money for a kettle’, but now they are on wishlists when clients come in.
Sevenoaks, Kent 01732 762682
Tunbridge Wells, Kent 01892 520730
JM Interiors
James Mundy, Managing Director, and Amy Biddle, Marketing Manager
JM Interiors is a family business, started by our father, so we have both grown up with it. James has worked in all aspects of building kitchens and has a lot of experience working with classic old Wealden buildings which don’t have any straight walls.
When new clients come in we ask a lot of questions. The first two meetings are info gathering, listening to what they want to get out of a kitchen. We can pick up a great vibe for what they like from what makes them excited in the showroom. That’s why it’s so important to come in.
Once people have had a play about and tried our deep and wide pan drawers, they go on the list. They might not have experienced them before. Another idea they pick up on is having a big cupboard as an ‘appliance garage’ with plugs inside. A working coffee area inside a cupboard and cold shelves in larders for pastry making. It’s all about hiding things that traditionally sat on the worktop and getting rid of clutter.
If people arrive with lots of images of enormous islands for what is really quite a small space, we can explain ‘The dishwasher isn’t going to open…’ and we can show them with a tape measure.
This kitchen was the second we built for the same client. They moved house and wanted to take their old kitchen with them, but since the first one they’d added two children to the mix.
It’s in a traditional Kentish farmhouse. For this version we added a Belfast sink, an Everhot range cooker, lots of touches of warm solid oak and changed from black granite to lighter quartz for the worktop which helped to lighten the kitchen.
JM Interiors, Biddenden, Kent. 01580 291221 jminteriorsuk.uk
Collins BESPOKE
Nick Collins, Owner and Lead Designer
This kitchen was built in a new rear extension – if you’ve got the space, this is what people want. It has four different elements. There is a tall wall larder, then there is a working wall with double ovens, a double fridge, coffee machines, warming drawers and all the functional items, which I put into tall cabinetry on the side of the space with less natural light.
The third element is the elevation with the range cooker and beautiful overmantel and the final piece is the feature island with an oak breakfast bar.
And on top of all that, there also is the separate blue dresser, with glazed doors.
All of them could be kitchens in their own right, so the challenge is to bring it all together, which we did by using two distinct palettes. The dark shade is Farrow & Ball Railings, one of the most popular colours at the moment, but all dark can be a bit oppressive, so in the areas with less light, we used a pale shade, Farrow & Ball Ammonite. We also used a light colour worktop on the island.
This is the dream, smaller kitchens are harder to design. My advice to people with smaller spaces is to work out what the fundamentals are you really need in your kitchen. Once you’ve decided what’s essential to you and put that in the space, you can add the luxury items and get your own reduced version of this.
Collins Bespoke, Bethersden, Ashford, Kent.
01233 822595 collinsbespoke.com
Symes INTERIORS
Richard Vassallo, Managing Director
We start with a full survey of the room to make sure that what the client wants can be fitted in the space and that the drainage position isn’t too far away from where the sink is going, or there are obstructions in the way.
Then we look at practical requirements for the kind of cooking they do. We go through what kit they have, how many pots and pans, how much crockery, because it varies considerably between clients. Some people have a dinner set from their wedding they want to expose with glass doors, other people want everything put away.
Gadgets are key nowadays. Some appliances work on wifi and people are very tech savvy. Baking is a big trend and making bread and pasta, so people have big mixing machines and need more storage and work space. People love entertaining and need a big island space for people to sit around.
Larders are a great way to get the most out of a space. Because we are bespoke, manufacturing everything ourselves, it doesn’t matter what the space is, we can always build one. Spice racks inside larder doors are very popular.
It’s important that people are realistic about budgets. There are expensive options, but you get better value for money with a bespoke kitchen, because we can make the most of any space.
Symes Interiors, Alton, Surrey 01386 841060 symesinteriors.co.uk
Schmidt
Leigh Colbran, Design Consultant
When new clients come in we give them a tour of the showroom, talk about the project they have in mind and show them the quality of our product – a lot of what’s good about Schmidt is behind the doors.
To demonstrate this, we stand in our drawers and then let them soft close. It makes an impression, because they know it’s being done every day and the drawers are still good.
In our kitchens, everything has been thought about. There’s a great movement towards pull out units, making everything accessible, so you don’t have to get on your knees to try and reach that abyss at the back of the cupboard, where things get lost and you end up rebuying things you already had.
Because we have a home living range as well, in a run of tall housing, we can add in bespoke book casing, bifold doors and pop out shelves, that you can use to tuck a coffee machine away, making a dead corner useful and pretty.
We’ve got over 1000 door front choices and 24 carcass interior colours, so you can create a bespoke combination. People usually have some idea and we can guide them through a process of elimination in the showroom.
We also have our own laminates, which are water resistant, they don’t peel. Our plinths are also water resistant, with a rubber seal that is embedded into the base of the plinth so no moisture can get underneath. They are also bracketed so they are fixed, there are no wonky kickboards.
Schmidt Tunbridge Wells, Kent 01892 547132,
Sevenoaks, Kent 01732 755555 home-design.schmidt/en-gb
Jones BRITAIN
Dan Stronge, Owner and Head Designer
We do kitchens across the whole spectrum from highly modern to exceptionally traditional. Two years ago everyone wanted mid-grey, now it’s moving to dark blue and very dark greys. Often it’s an island in the darker colour, with lighter units around the outside.
Everyone wants an island, but sometimes the space just isn’t big enough, then I would suggest a peninsula, where a row of units turns the corner, then turns back again. This will give the effect of an island with as many units and more work space and can be achieved in a smaller space.
With appliances, steam ovens are more and more popular and now 95% of our kitchens have a boiling hot water tap. The buzzword that has just started to kick in is home automation. Talking to Alexa or Google to turn the oven on, or turn the lights up. Very handy if you have hands covered in flour!
When it comes to working out how much storage a client needs, when we do a site survey, we can see how much storage they currently have. We need to see all their current items – sometimes there is stuff stored in other rooms – so we can see how we could best fit them. We always try to give them more storage in the new kitchen.
Jones Britain, Heathfield, East Sussex 01435 866435
or Freephone 0800 8600 435 jonesbritain.co.uk
Do
Symes Interiors
- Shop around and check previous jobs.
Jones Britain
- Work out a practical footprint between appliances within the kitchen. You don’t want to have to travel miles between appliances.
Rencraft
- Do be comfortable with your designer, it’s a long journey and it should be enjoyable. It’s a collaboration, starting with how you work in a kitchen, it’s a question of both sides listening.
- Do be aware of space – you might need more than you think.
Collins Bespoke
- Go and see a kitchen designer before you start planning the extension.
- Make sure your ideas work for your space.
- Always invest in a good quality handle. It makes such a visual impact, it can transform a kitchen.
JM Interiors
- Do some research into the style of cooking you want to do and the appliances you want for it. With built in, steam, ranges, there are so many choices and it’s the starting point for a design.
- Understand how much your appliances are going to cost, because it can really cut into your budget.
- Take some time to decide what your priorities are.
- Go to showrooms and play around to see what you like.
Schmidt
- Do allow enough time for the installation – don’t ever leave choices last minute.
- Plan your kitchen before you go to the architect, then you will already have underfloor ducting, electrics and plumbing in the right places and you won’t have to pay your architect to change the plans for the kitchen design.
- Factor in installation charges, which can vary widely between companies. You want to invest in the quality of the kitchen first and foremost.
Don’t
Rencraft
- Don’t take the first design you’re given. Explore different companies before committing.
- Don’t put the dishwasher somewhere you can’t get round it with the door open.
Collins Bespoke
- Don’t rush it – understand it’s an evolving process, it takes time to get the perfect kitchen.
JM Interiors
- Don’t put big islands in small kitchens. It’s really important to work with your proportions, or you can make the space feel smaller.
Jones Britain
- Don’t leave a gap any smaller than 1metre around an island.
Symes Interiors
- Don’t go cheap, it won’t last.
Schmidt
- Don’t go with the first company you look at. Check out a few showrooms before you decide.
- If it’s a long-term purchase, it needs to be functional first, rather than pretty or trendy. It’s a lot of money to spend to find you haven’t got everything you need.
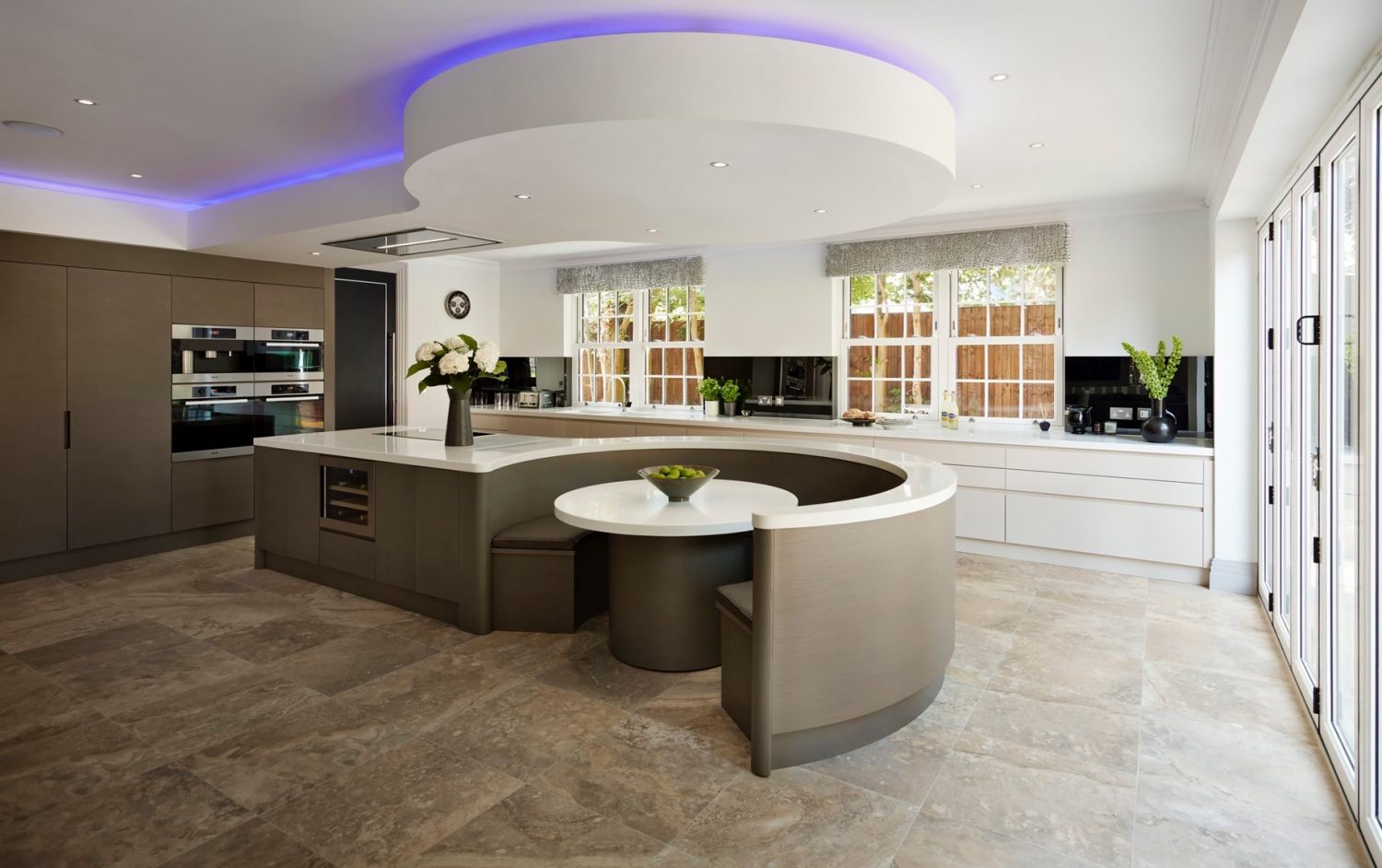
Jones Britain Esher
TEST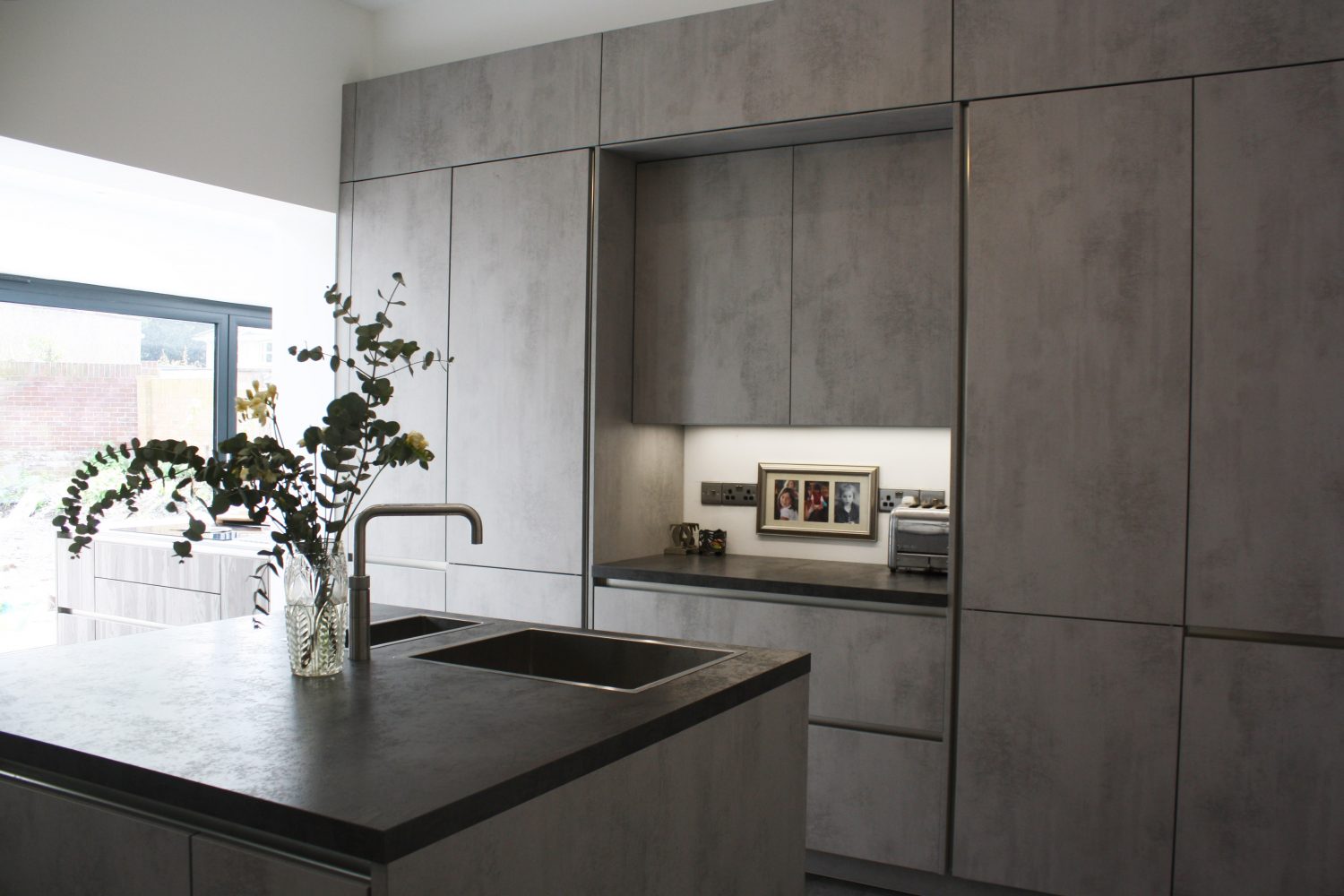
Schmidt
TEST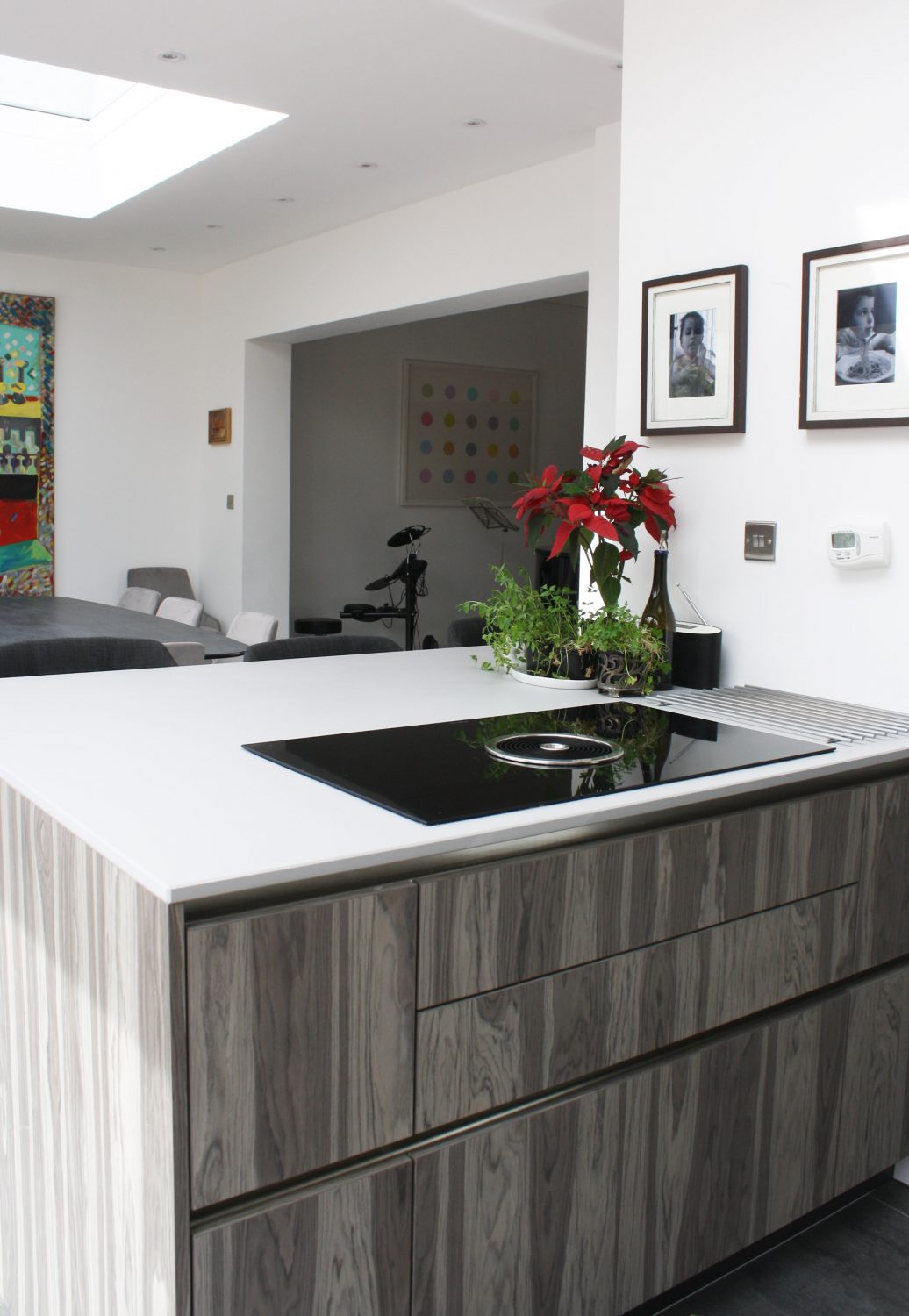
Schmidt
TEST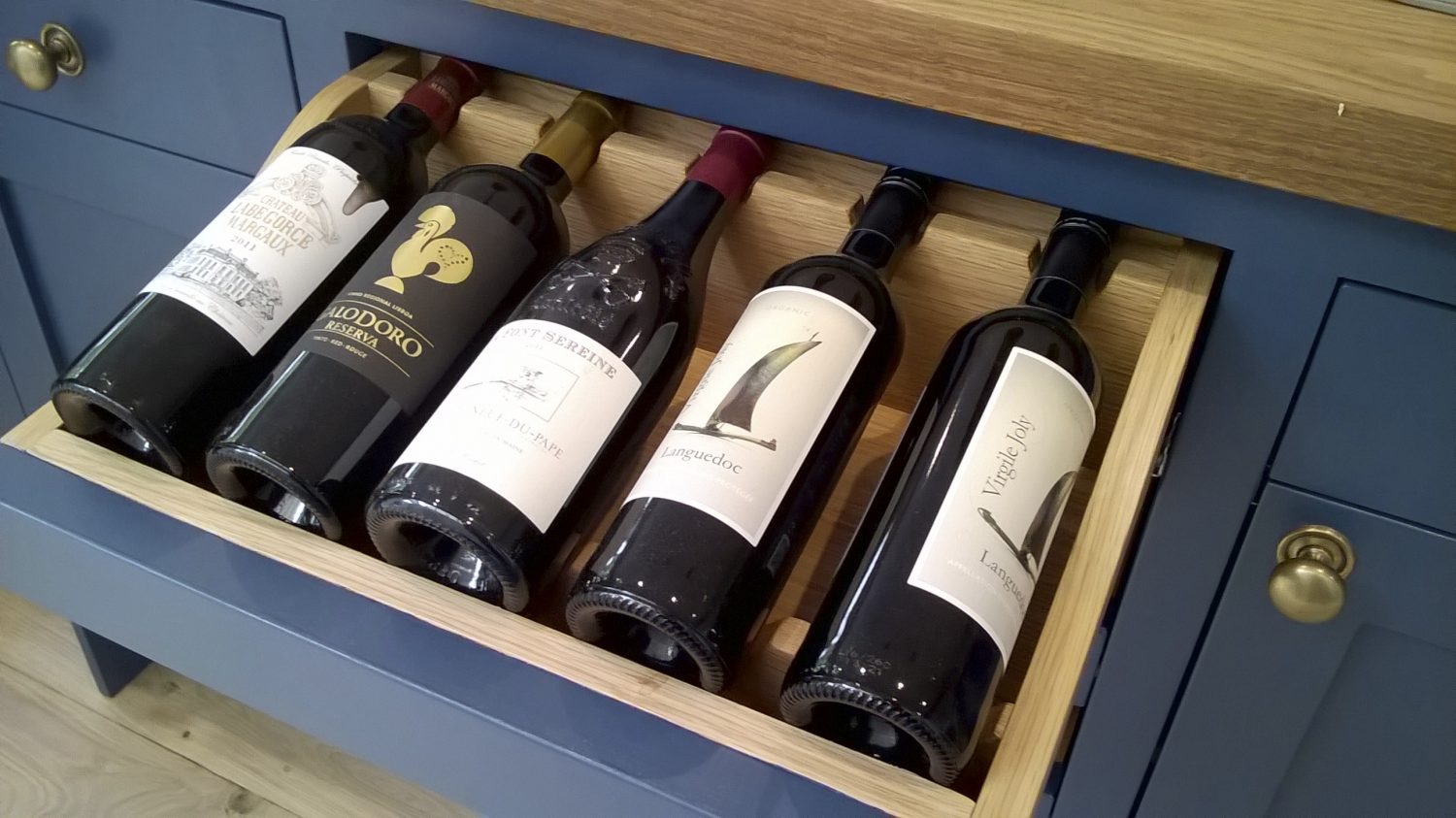
SYMES - Wine Drawer
TEST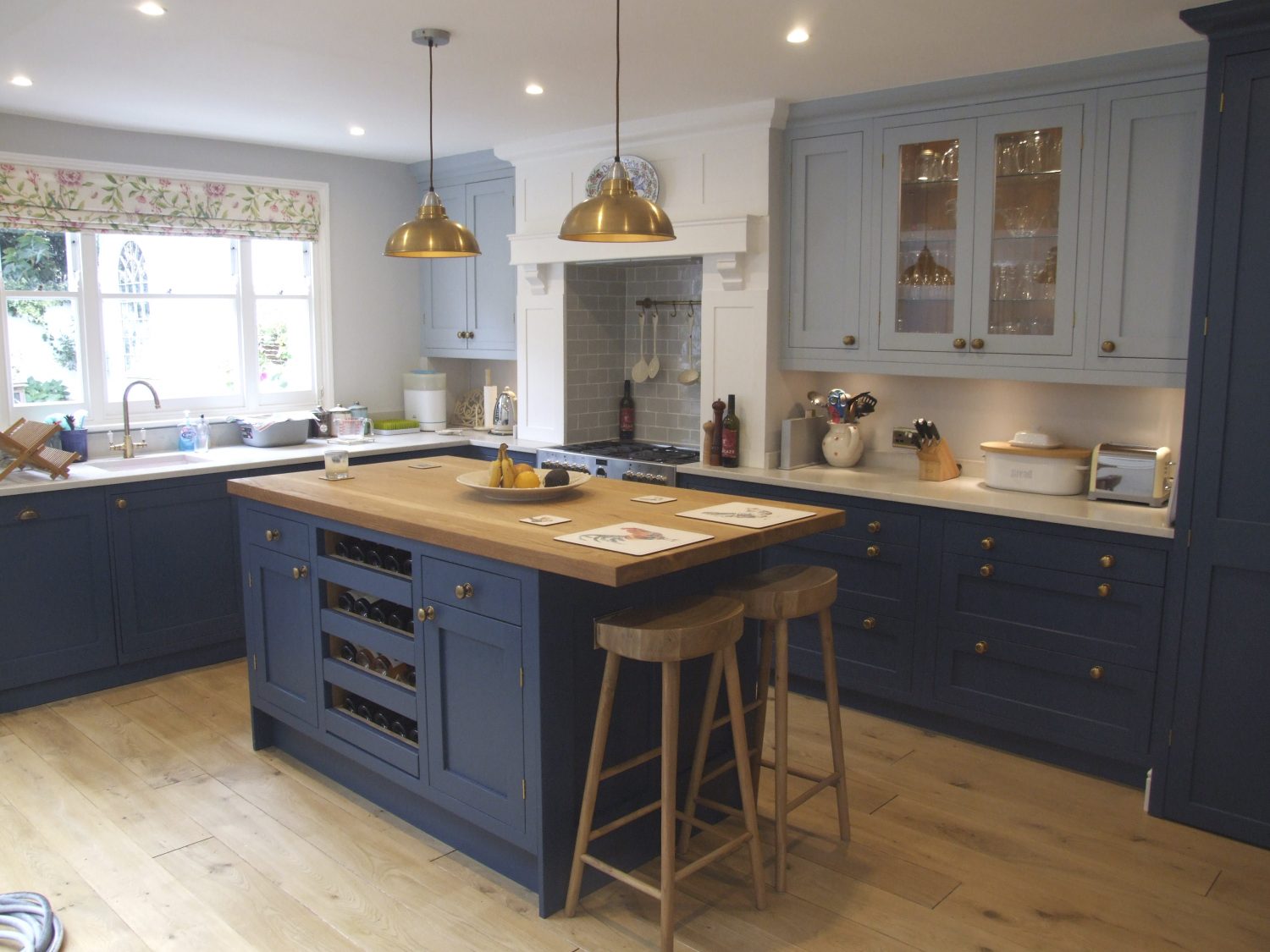
SYMES - Main Kitchen
TEST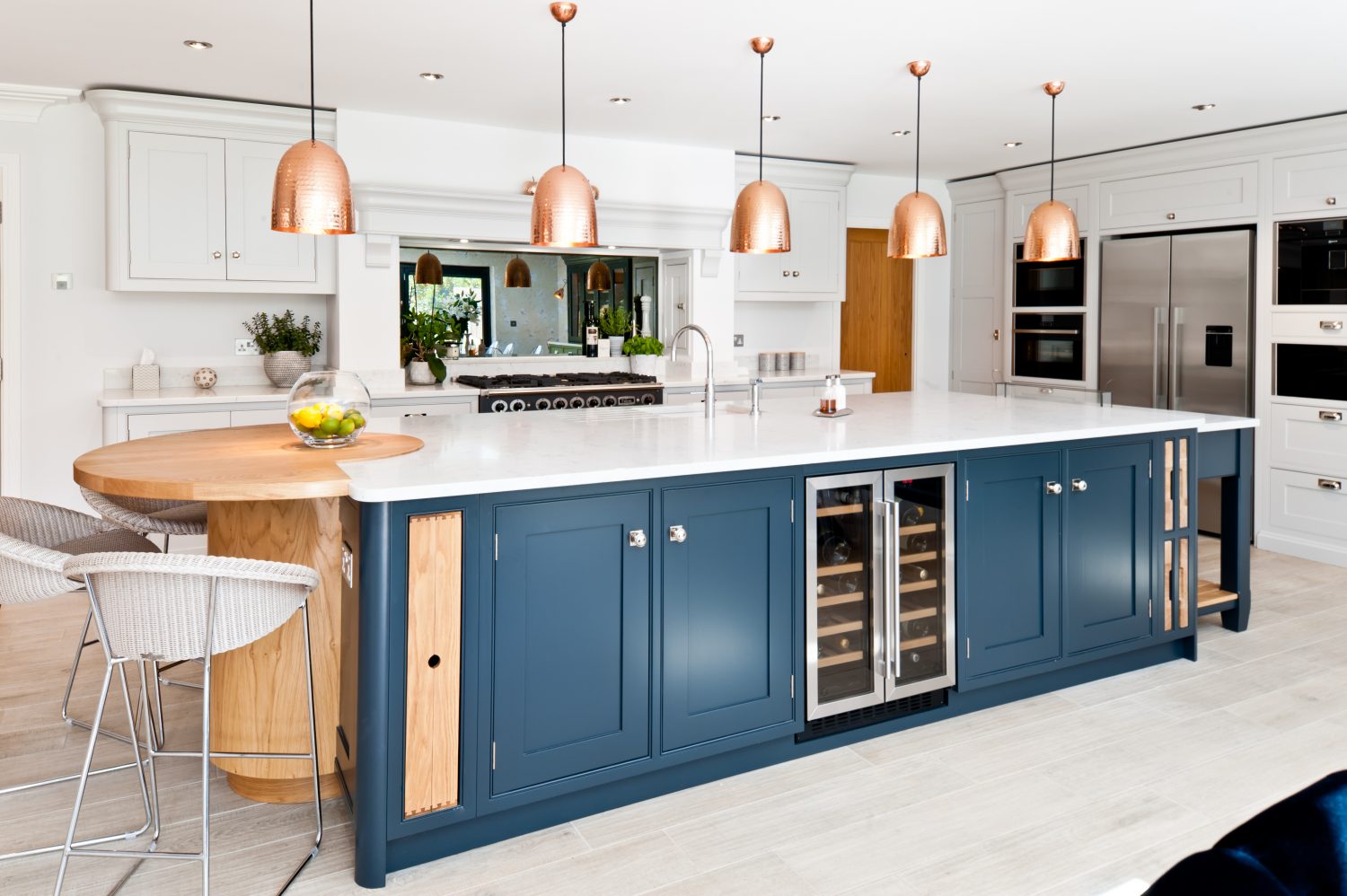
Collins bespoke
TEST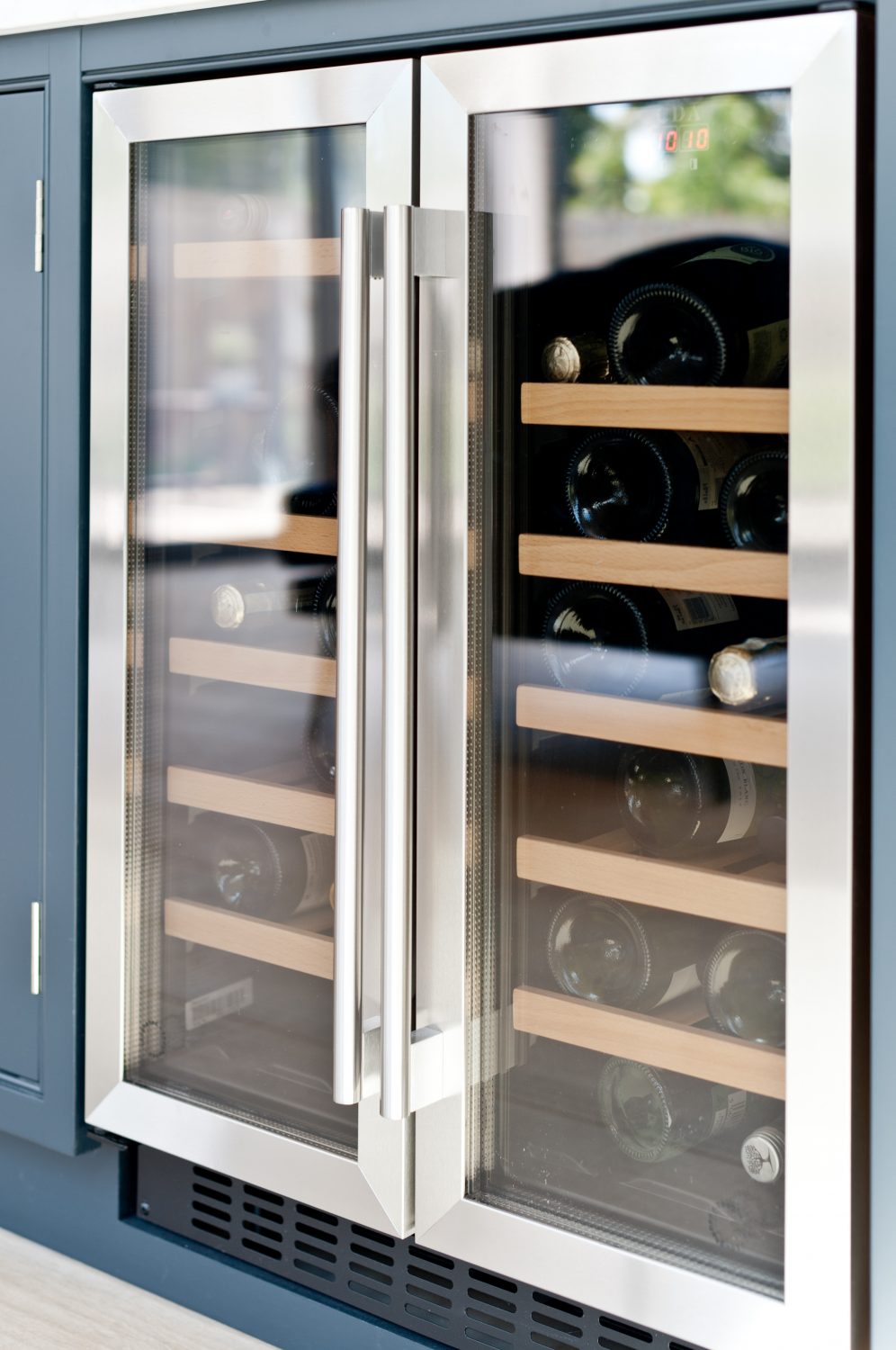
Collins bespoke - wine fridge
TEST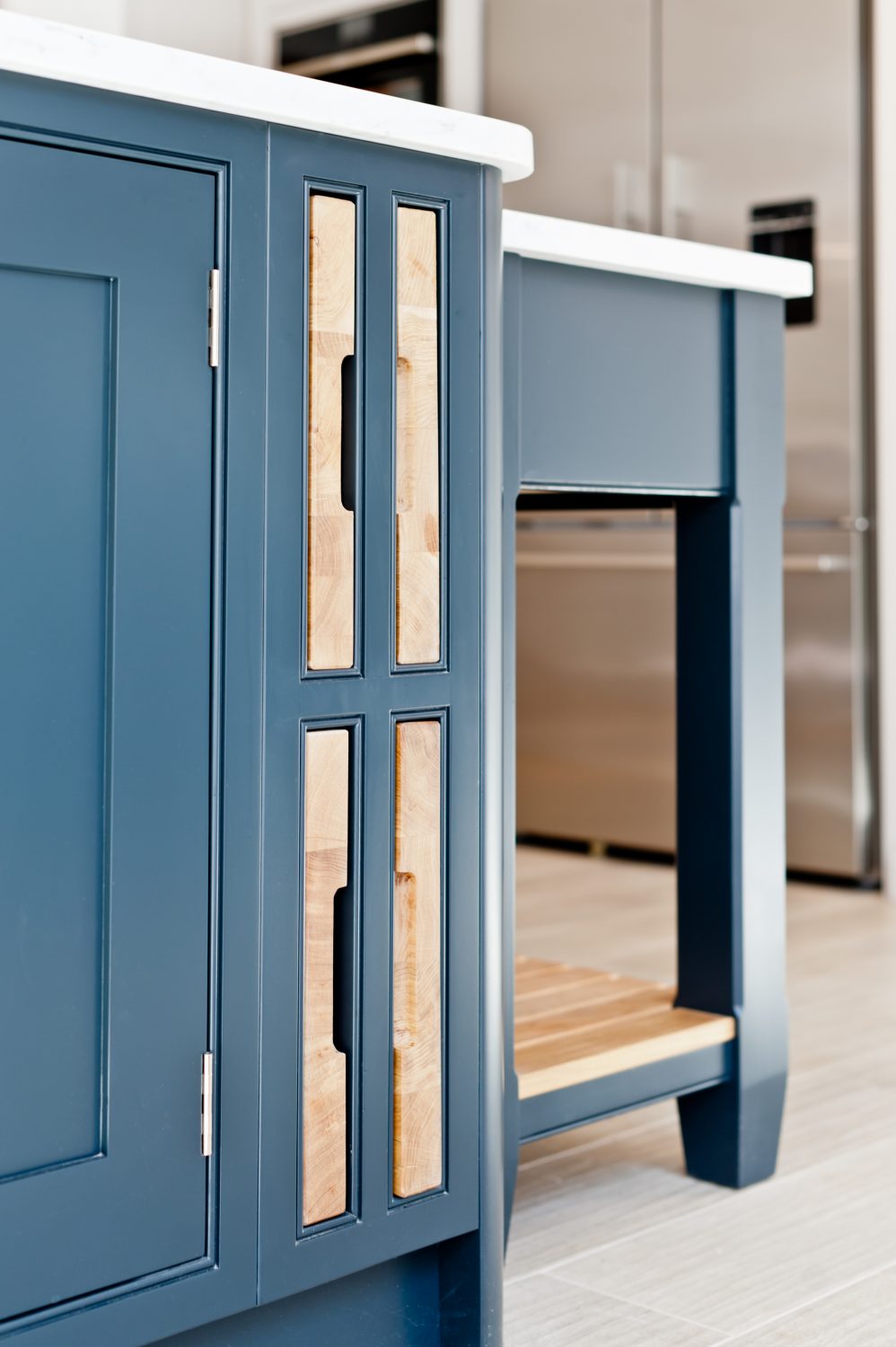
Collins bespoke
TEST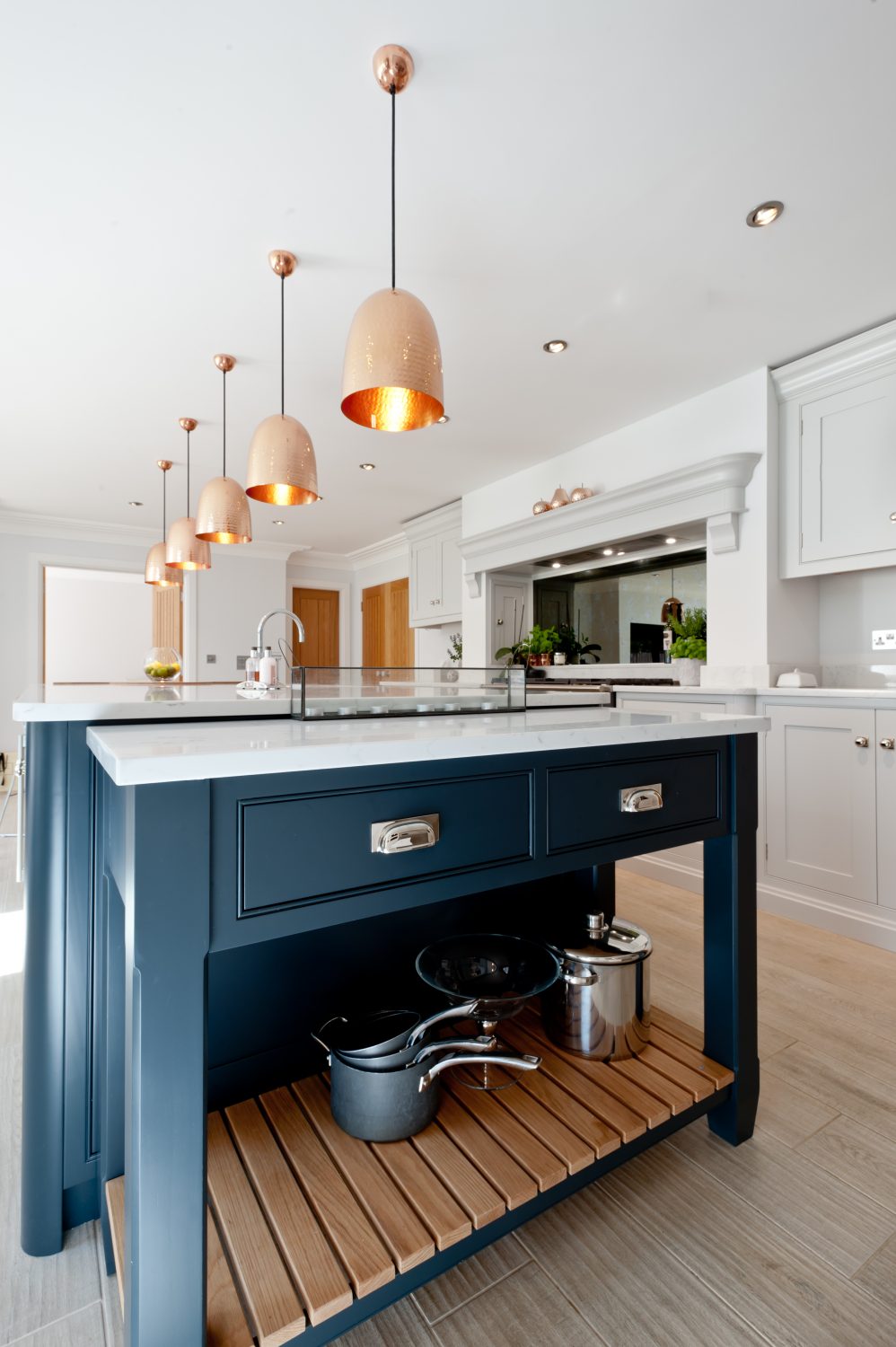
Collins bespoke
You may also like
A box of delights
There is a particular joy in returning to visit a home you have seen only very much in the ‘before’ stage. In this case, the last time I saw Kimberley Watson’s flat in a Regency terrace on Hastings Old Town...
Anatomy of a kitchen
Jones Britain The vision In a large space, in the middle of a converted barn, the homeowners were looking for a contemporary but traditionally inspired kitchen, with up-to-date functionality. A working kitchen with a mass of storage, which is a...
The new kitchen mood
Whether you prefer a country feel, or a more contemporary vibe, there is a fresh new mood in kitchen design, packed with great practical ideas. Trends in kitchens move much more slowly than in other areas of the house. Not...
