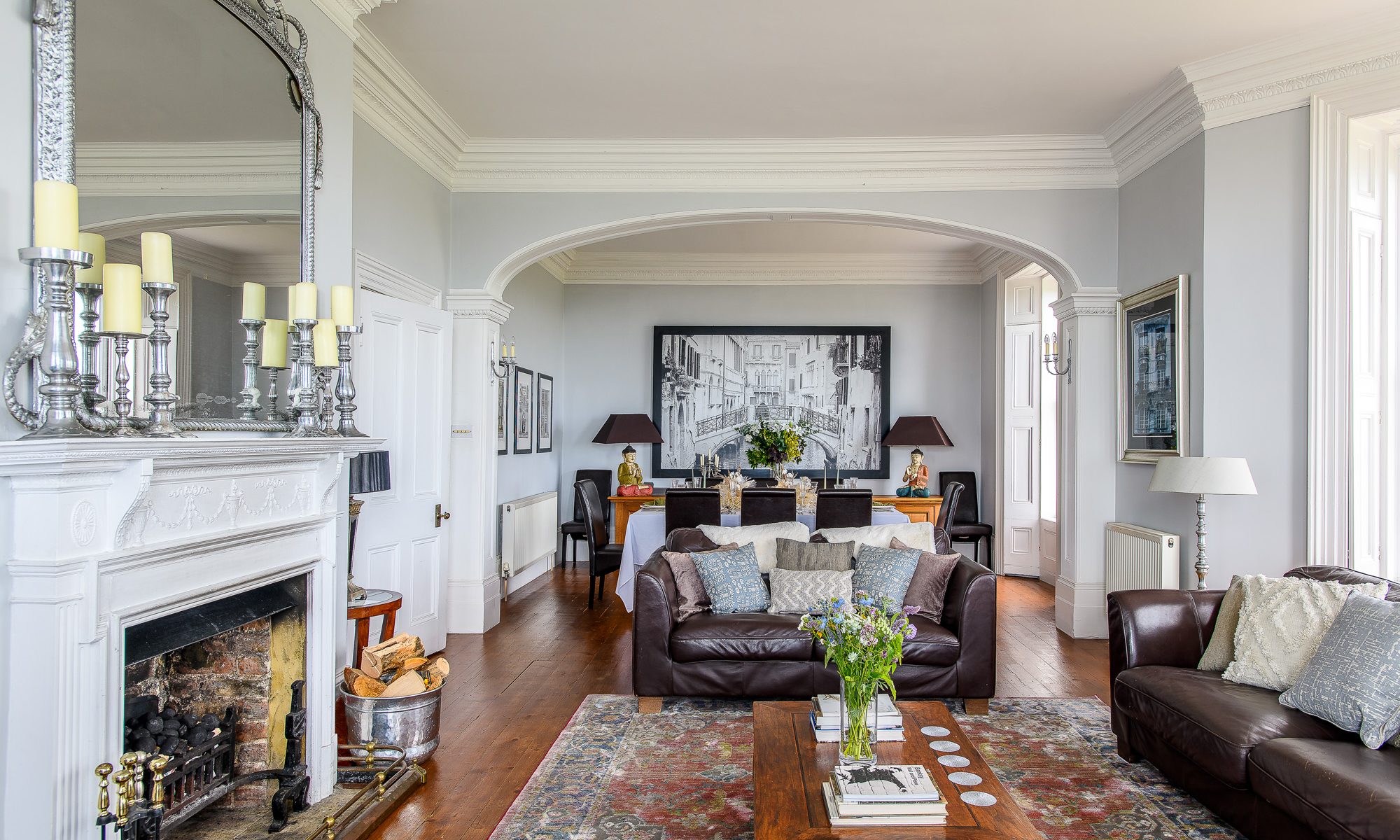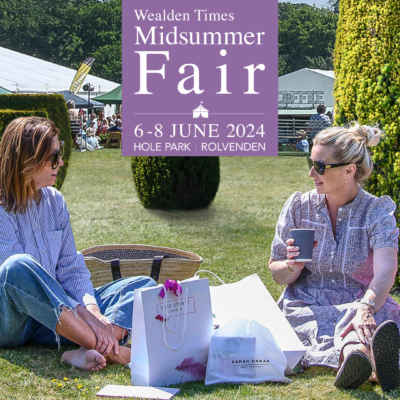A history lover’s dream, Abbots Cliff House in Capel Le Ferne, near Folkestone, is full of stories waiting to be discovered by guests who book a stay at this very special clifftop house
Iconic landmarks don’t come up for sale very often, so when this fabulous period beacon on the cliffs at Capel le Ferne appeared in the paper, Steve Lucas knew he had to act fast. “I was sitting in the dentist’s at the time,” he laughs, “but made an offer then and there.”
“I’ve lived in Folkestone for 46 years and I knew the property well before I bought it 18 years ago. It stands out on the cliffs. It’s the first house you see from the ferry as you arrive by sea and the closest house to France, it’s called No 1 Great Britain.” In fact, Steve adds, “You can see the actual house from France.”
Steve met with the owners, discovering that the house had been in their family since the 1960s. So many older properties were ‘modernised’ back then, which meant stripping out all the original features and creating a streamlined, minimal look. Luckily this one escaped, but more by luck than design.
“The husband was a keen DIY-er,” says Steve, implying that keen took the place of knowledge and skill. “So we had to strip out what he’d done over the years. Most of the original features – the skirting boards and architrave, were still there. We kept some ceiling roses, but had to have some re-made and put back.” It’s a large place, with high ceilings and lots of elderly wood and plasterwork, but Steve was undaunted. He has not only restored the house, but has put his own stamp on it too, building a two storey extension and opening up both the basement and the ground floor, making contemporary living spaces while being careful to maintain and enhance the period features.“I feel that I owe it to the building to bring it back to its former glory,” he says. “It was a labour of love, for sure, and took me over seven years, but I wanted to get it right.”
This includes outside. And that’s the outside of a property that stands on a cliff edge, facing the weather, in all seasons – storms, hail, beating sun, strong, salt-laden winds – and marks from back in the war when bullets rained down on it too. Parts of the building have been re-rendered and the whole house has to be repainted every other year. “The exterior is all white” Steve explains, adding, “You’ll often find me out there with a paintbrush up a ladder somewhere.” The exterior has to look good all the time, because it is so prominent and always on view (even from across the Channel).
During the renovation a wall and a couple of chimneys were removed on the ground floor – to open it up – and contemporary bi-fold doors were added that lead out onto a wide terrace, complete with luxurious hot tub – a hit with visitors, who can enjoy looking out to sea and, instead of swimming in the briny, relax with a glass of something bubbly in warmer waters.
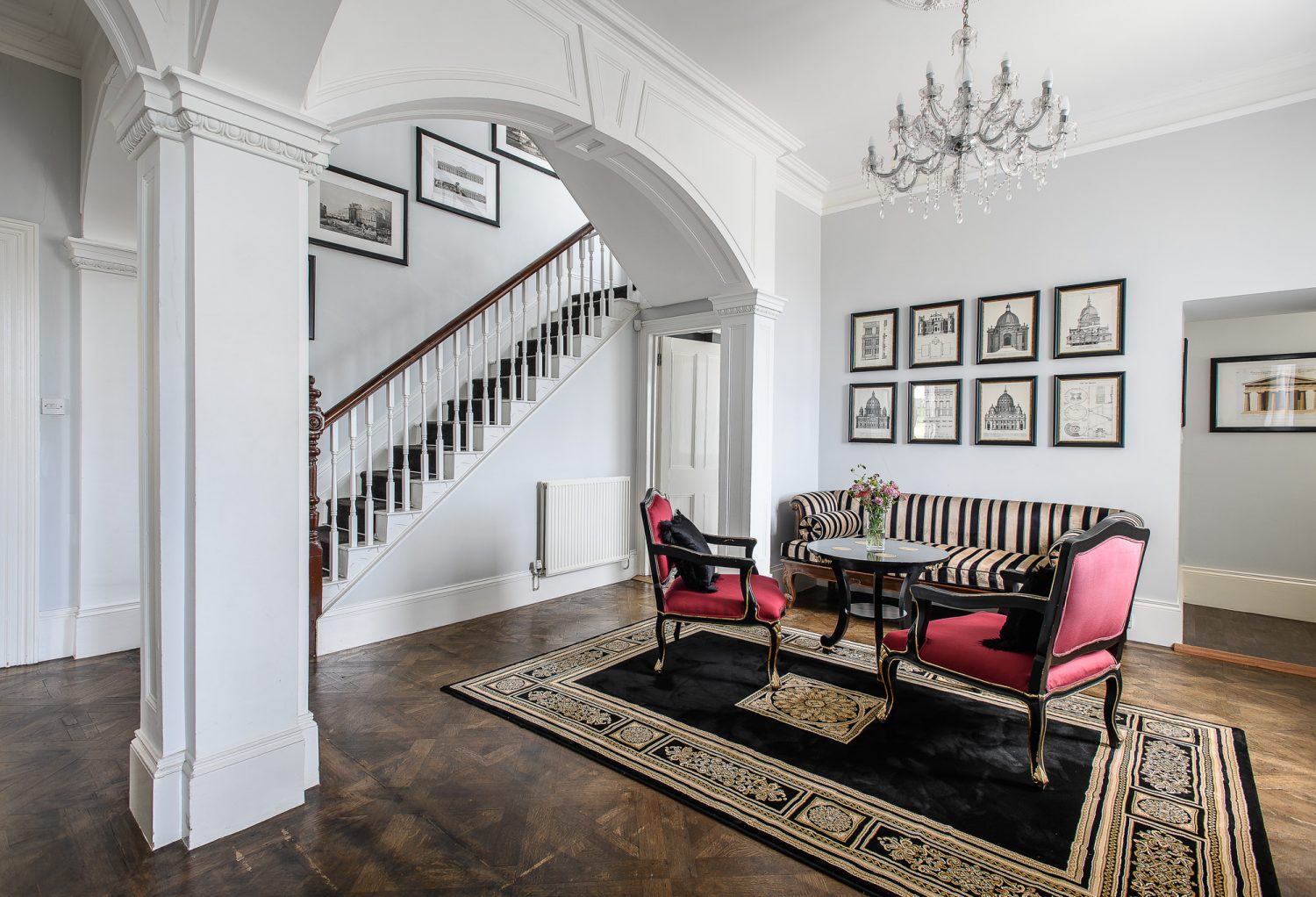
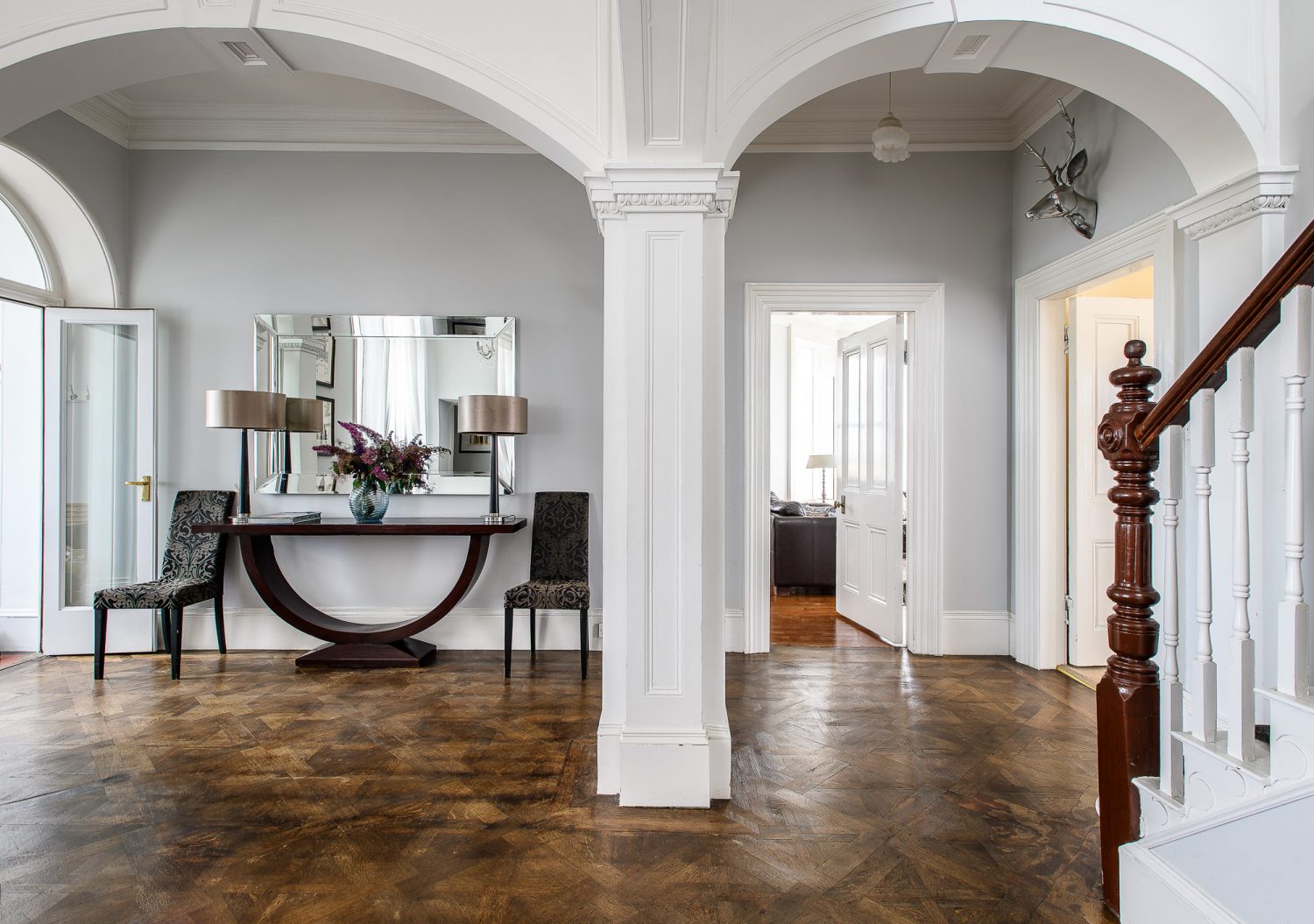
Back inside, the ground floor is now a huge and welcoming space thanks to the high ceilings and huge windows. Large archways, designed to complement the existing period interior, lead the eye to a formal dining room and to the magnificent staircase, thankfully untouched by past attempts at renovation.
“The kitchen originally faced inland,” Steve says, “but now as you go into the room, the window looks out to sea.” Not only that, the adjacent dining area leads directly out through the bi-fold doors onto the terrace. This is a fabulous space from which to enjoy the panoramic sea views and invigorating coastal air.
Above the kitchen extension is a second storey, which houses the master bedroom. Again with bi-fold doors, this opens out onto a large balcony. There are five kingsize bedrooms in total, four are en suite and the fifth has a separate family bathroom on the same floor. So, which room is Steve’s? “I live in the basement,” he explains. “I guess it would have been the servants’ quarters, although it’s been knocked through and is a great contemporary space now.” He pauses, adding, “Without the commanding sea views though.” Didn’t the servants live upstairs in the attics? “Ah yes, well, they might have once. There was another floor, with three more bedrooms, but the roof blew through the office in the 1930s and it was never re-instated. There are still stairs up to the roof, but nothing else!”
The property is now rented out as a luxury holiday retreat, and is kept running smoothly because Steve is on hand in the basement below to make sure that guests have a perfect stay.
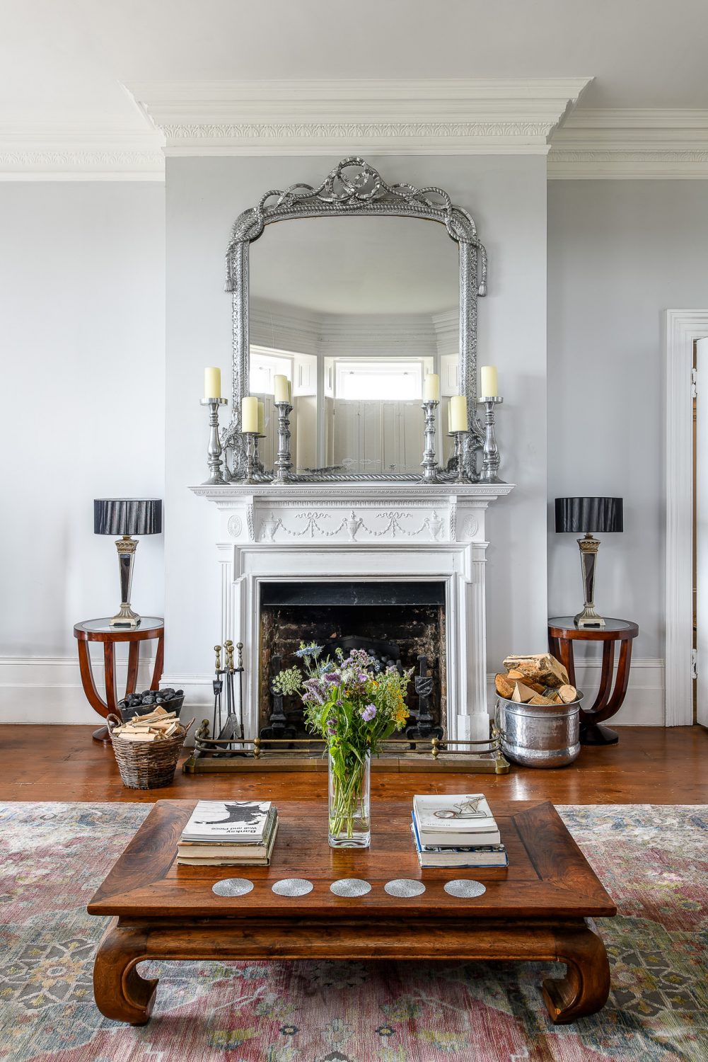
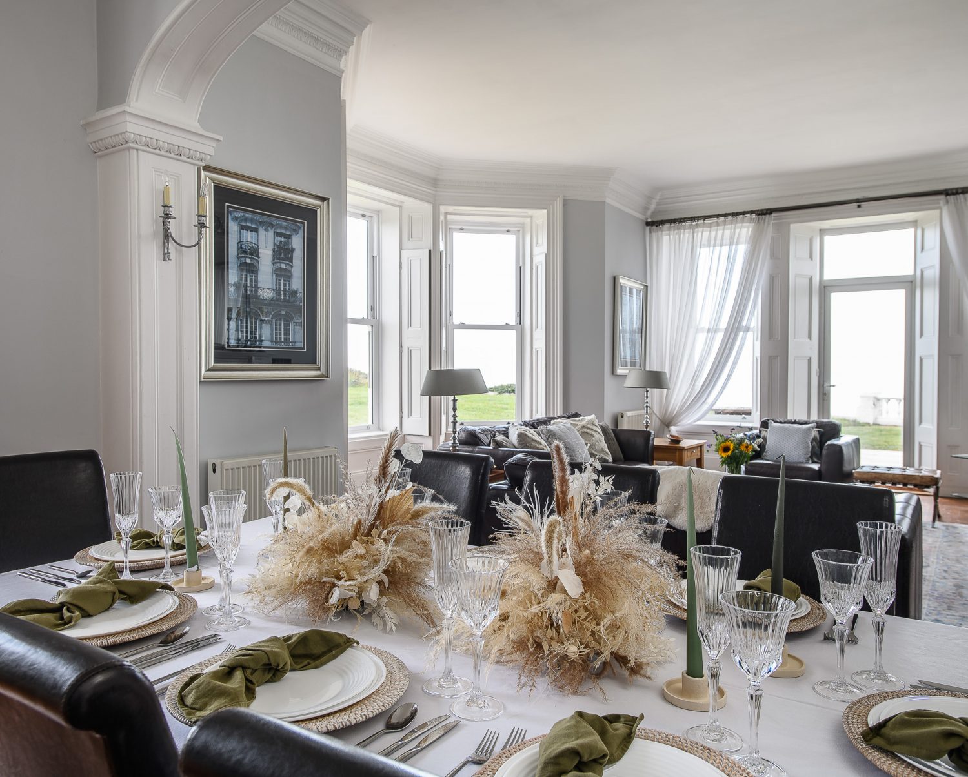
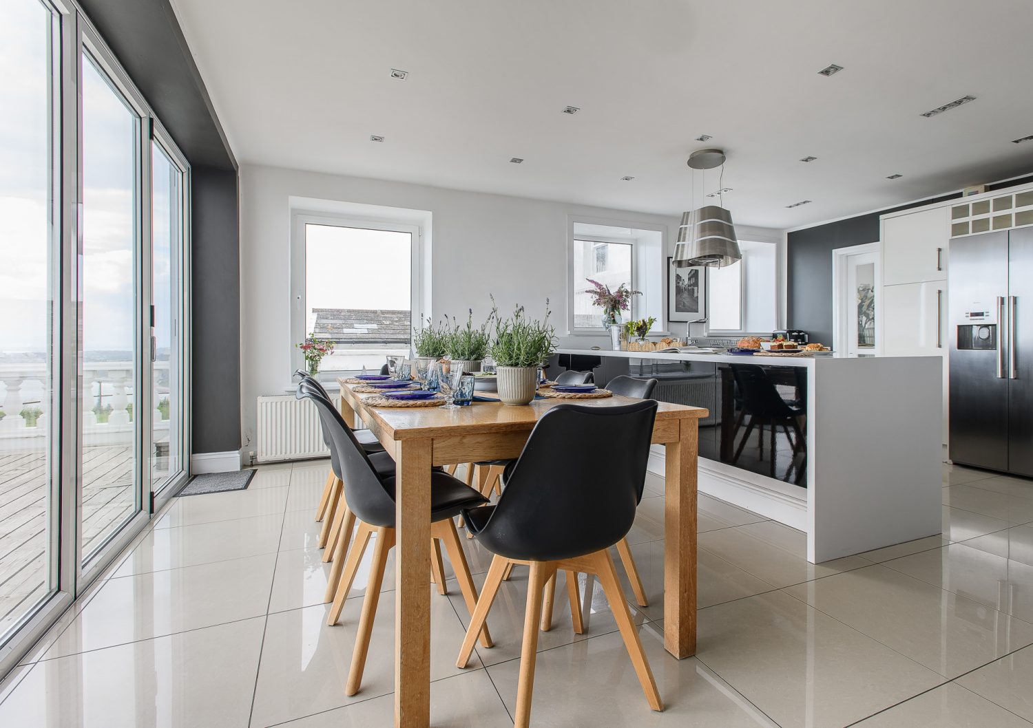
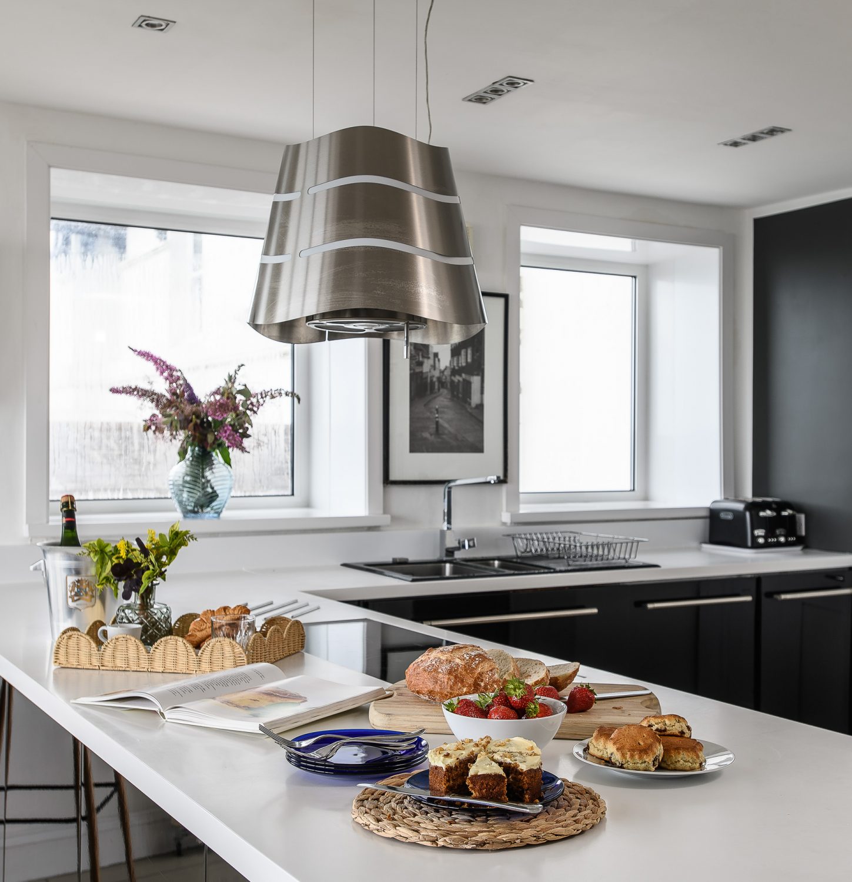
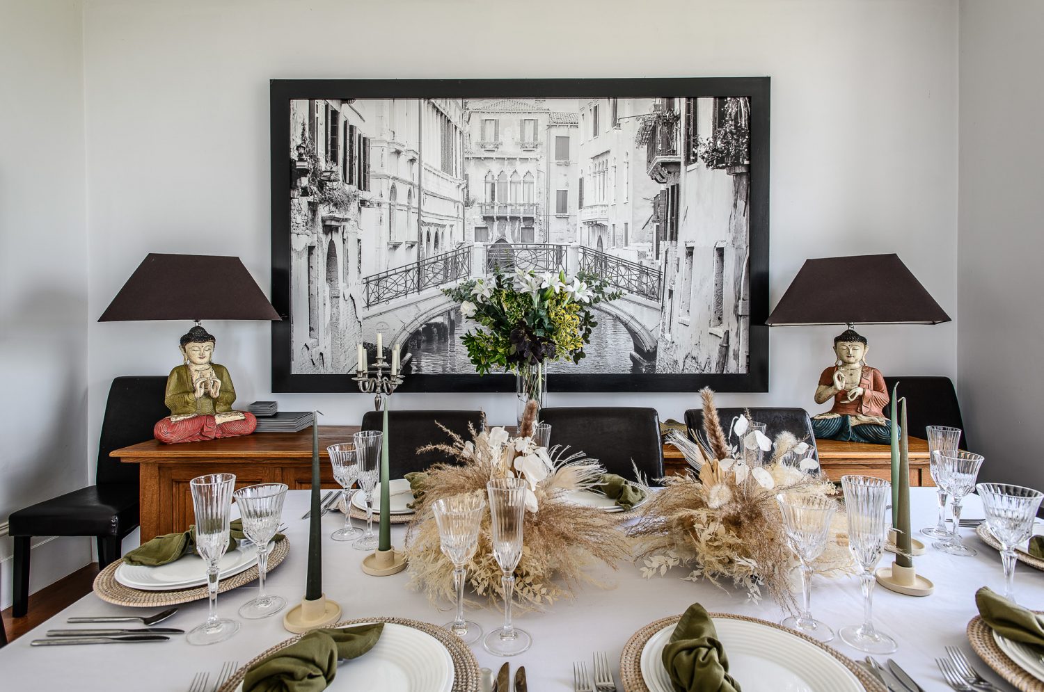
Most of the furniture within the entire house is bespoke and while the ground floor features comfortable leather sofas and chairs, low hardwood coffee tables and sleek modern sideboards, upstairs in the bedrooms, the mood is distinctly French and much more ornate. “The furniture’s made in a French style by Indonesian craftsmen, turned from hardwood that’s sustainably sourced,” he explains, “I used to import from Bali and had all the furniture for the house made out there – beds, mirrors and tables, all made out in Indonesia.” Steve sent the dimensions for the space that each wardrobe and chest of drawers would fill and the pieces were made to measure. The only problem was that they had to be flat packed for their long journey and then assembled in situ, an arduous task when you consider how many rooms there are and how large the furniture is. “Two big shipping containers turned up,” Steve remembers, “They had to park at the local pub while we unloaded.” Then came the job of installing it all – “we had to carry it all up into the house and up the stairs to all the rooms and then put it all together.”
Despite the furniture all originating from the same source, each room has a distinct feel and a slightly different look – all are sumptuous, with amazing sea views from every room? One of the main bedrooms is decorated in shades of grey and white, as if the silvery sea has washed through the whole space. The grey tones are soothingly cool in here, softened by the coastal light streaming in through the large, voile-edged windows.
In another of the kingsize rooms the decor is redolent of the seashore, with neutral, sandy shades, or if you were feeling celebratory – and many of Steve’s guests book for birthdays and anniversaries – the colour of Champagne.
There’s a sleigh bed in another of the bedrooms, backed by a feature wall with wonderfully reflective wallpaper by Brewers. This room is double aspect, one window looking out over Dover Castle.
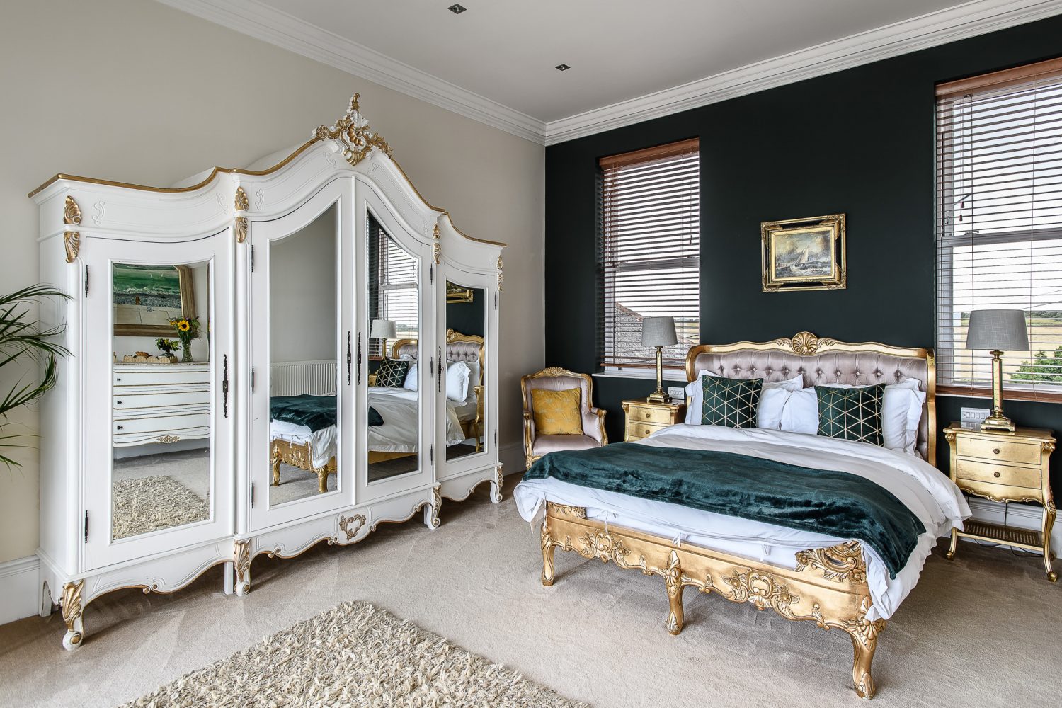
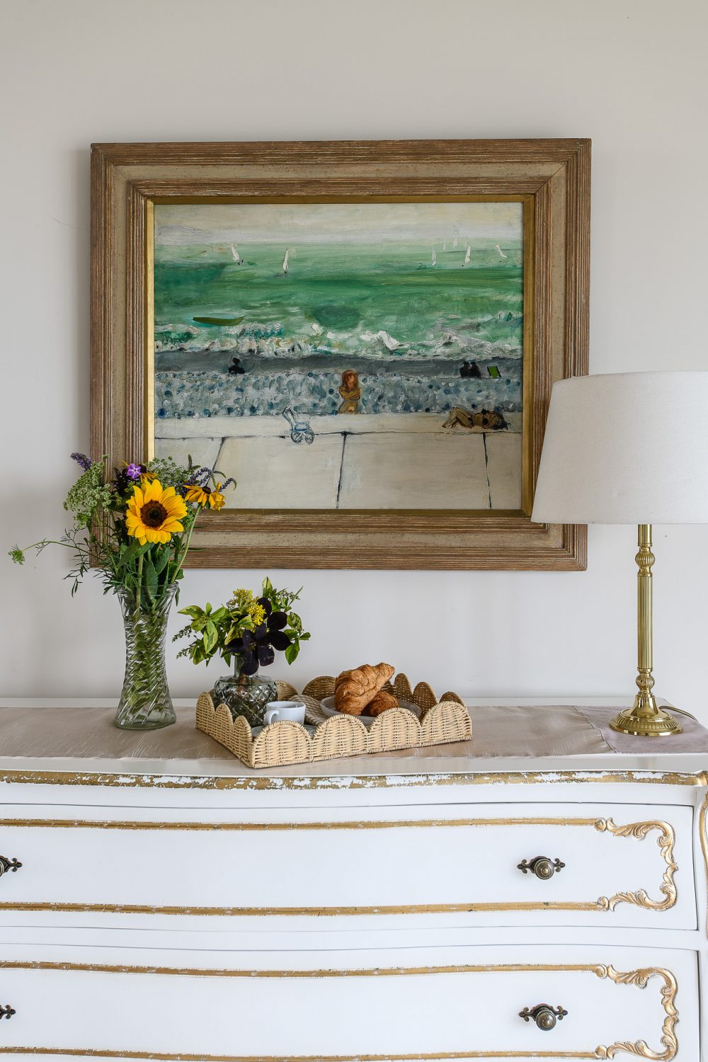
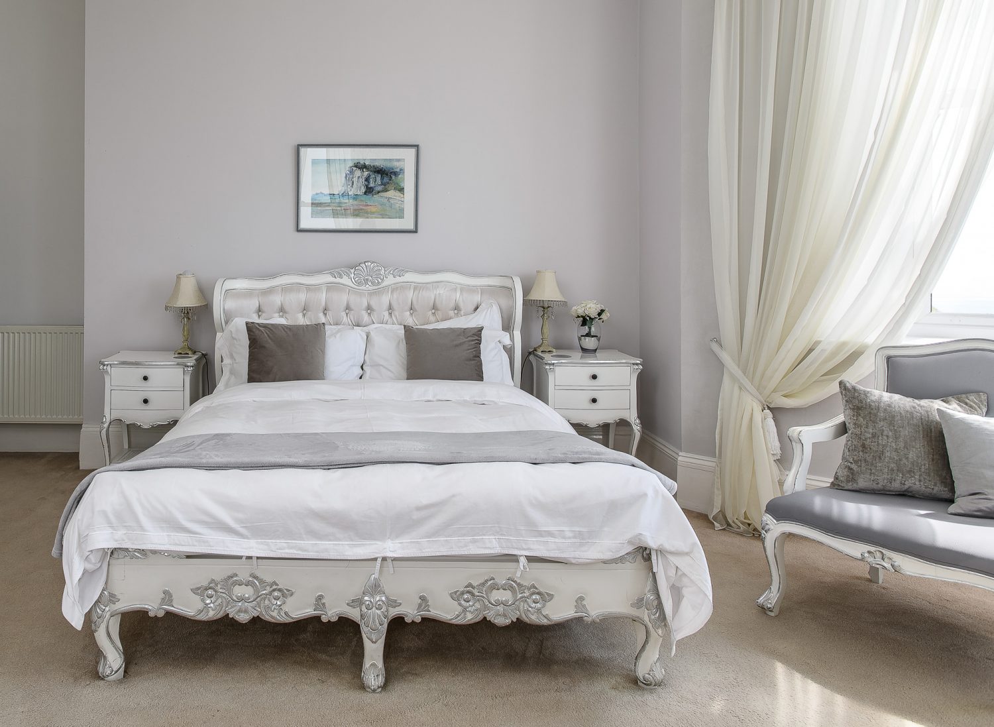
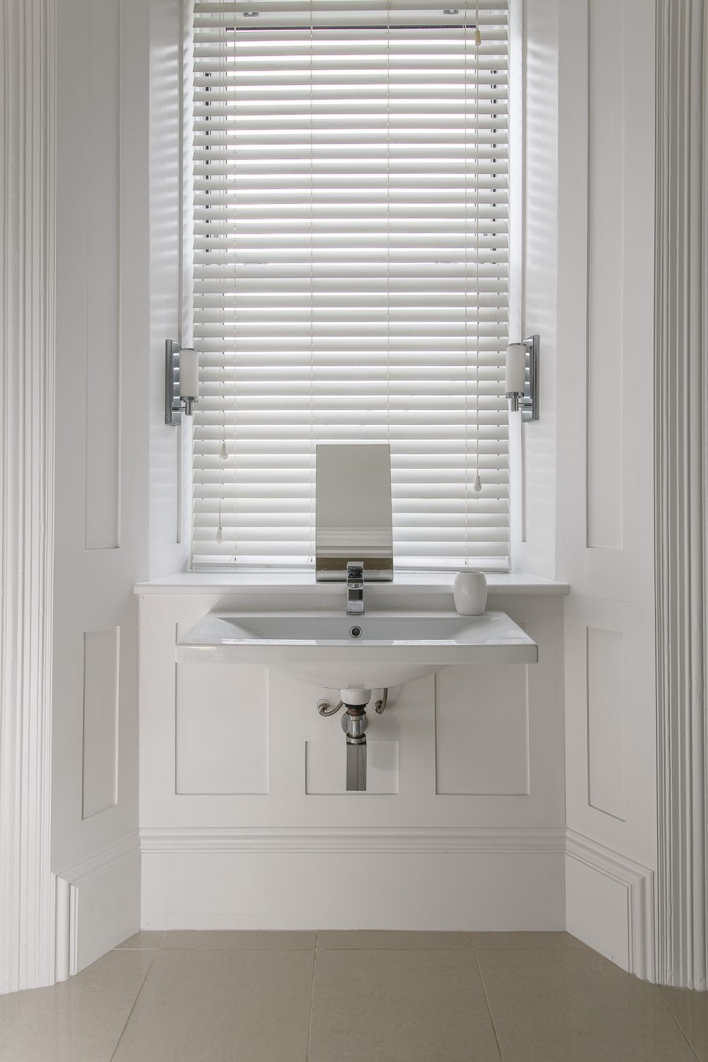
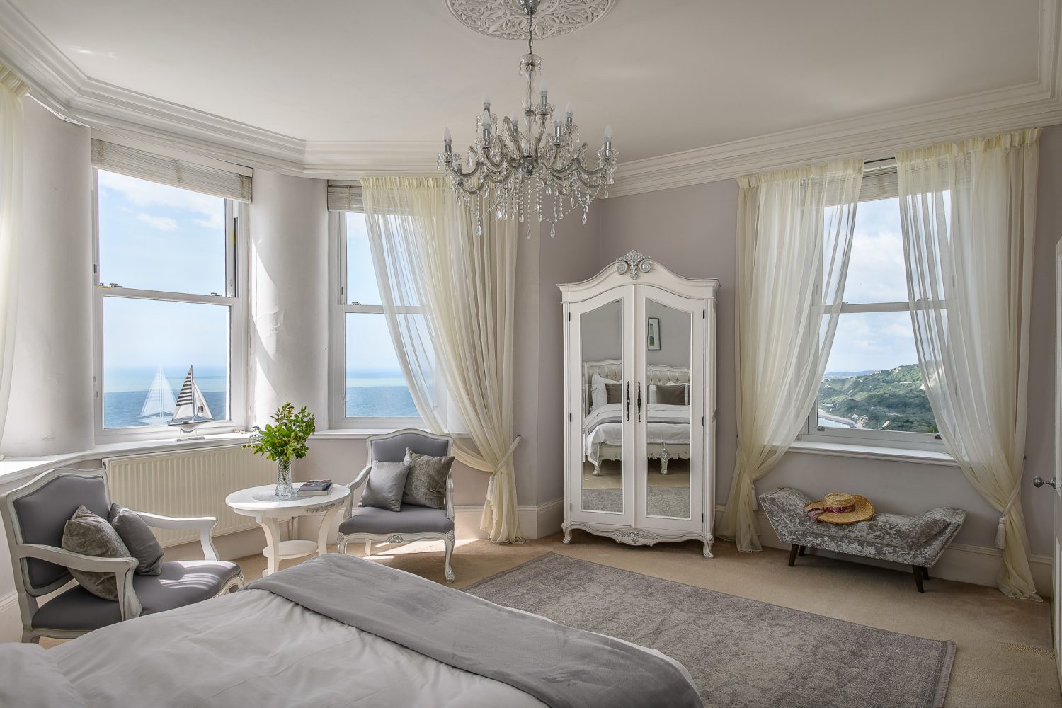
Darkest teal-green – Studio Green by Farrow and Ball, is used as an accent colour in one of the bedrooms, a perfect foil for the luxurious golden bed, chair and bedside tables that gleam opulently in contrast against the dark green.
This rich dark Studio Green is also used dramatically in the smallest bedroom where the whole room is painted in this colour, transforming it into a more intimate space. It feels cosy in here, with simpler furnishings and a less ornate bed. It also makes a perfect backdrop for the artworks that cover the walls.
The bathroom is strikingly decorated in classic black and white. What look like tiles below the dado rail are, on closer inspection, clever wallpaper, also by Brewers. The monochrome theme echoed by black and white prints of Folkestone and nearby Hythe – photos that Steve and his daughter took.
Once a large domestic house, now a glamorous holiday home, we could leave it there, but, there is a twist in the tale. It turns out that the house has been holding a secret for many years – one that was revealed five years ago and that featured in the newspapers and even in a BBC documentary.
“During the war it was used as a listening post for the RAF,” explains Steve “and the secrets went straight to Bletchley Park. The BBC came and made a documentary. They found three of the original women who had been stationed at Abbots Cliff House, sending messages to Bletchley Park – in their 90s and one over 100 – telling stories of when Churchill and Eisenhower visited and how they were not allowed to approach them. Everything was top secret.”
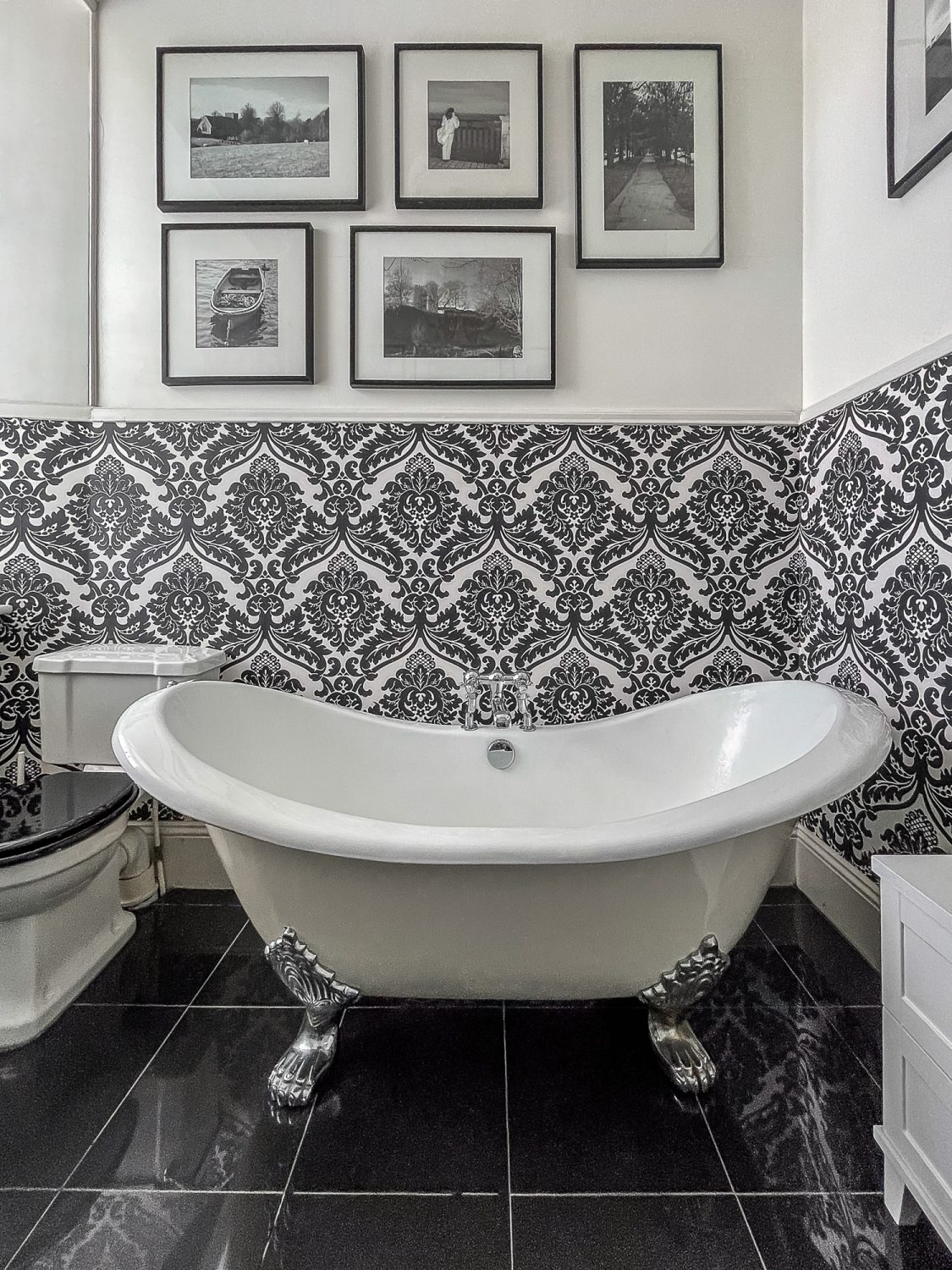
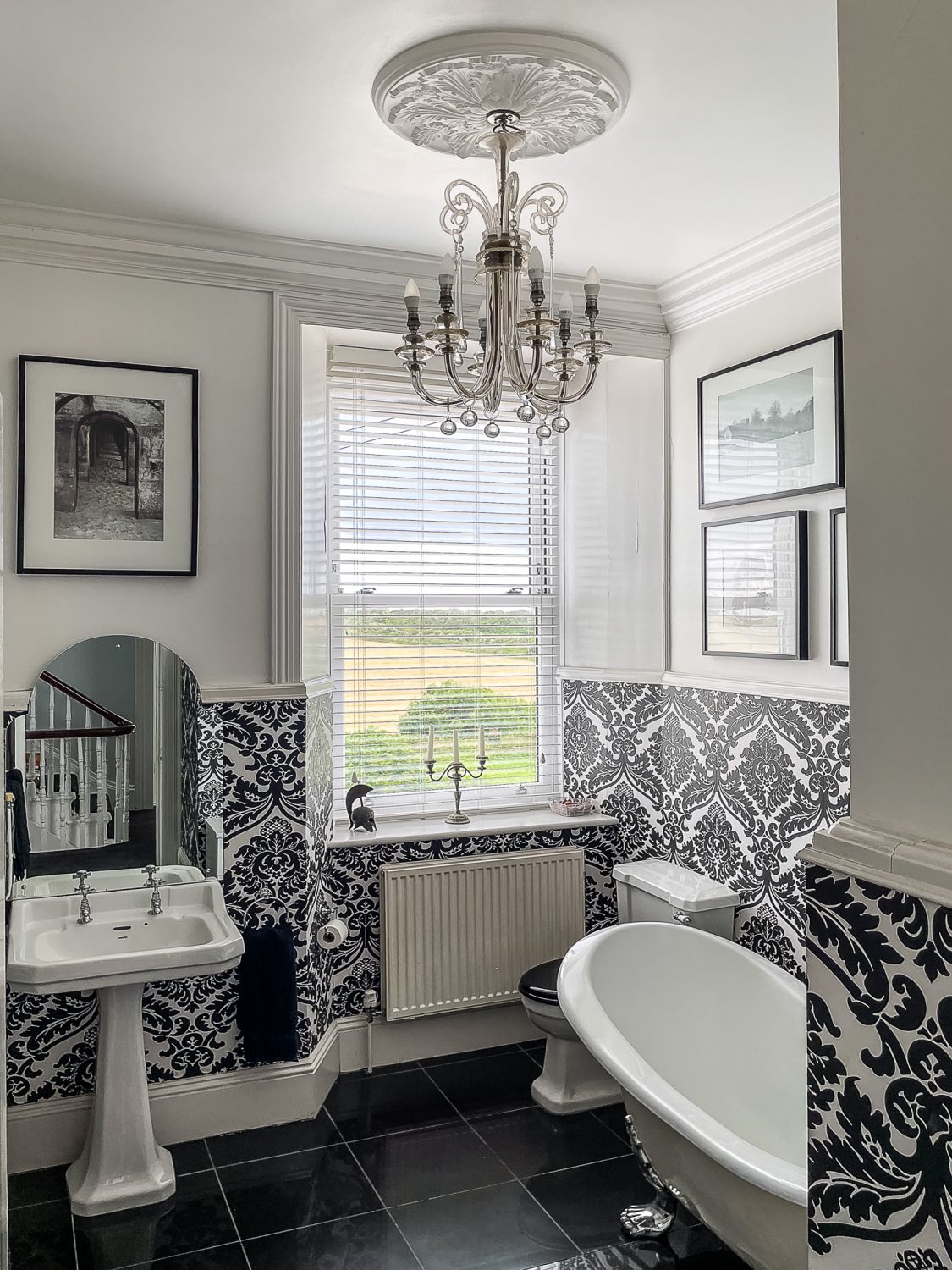
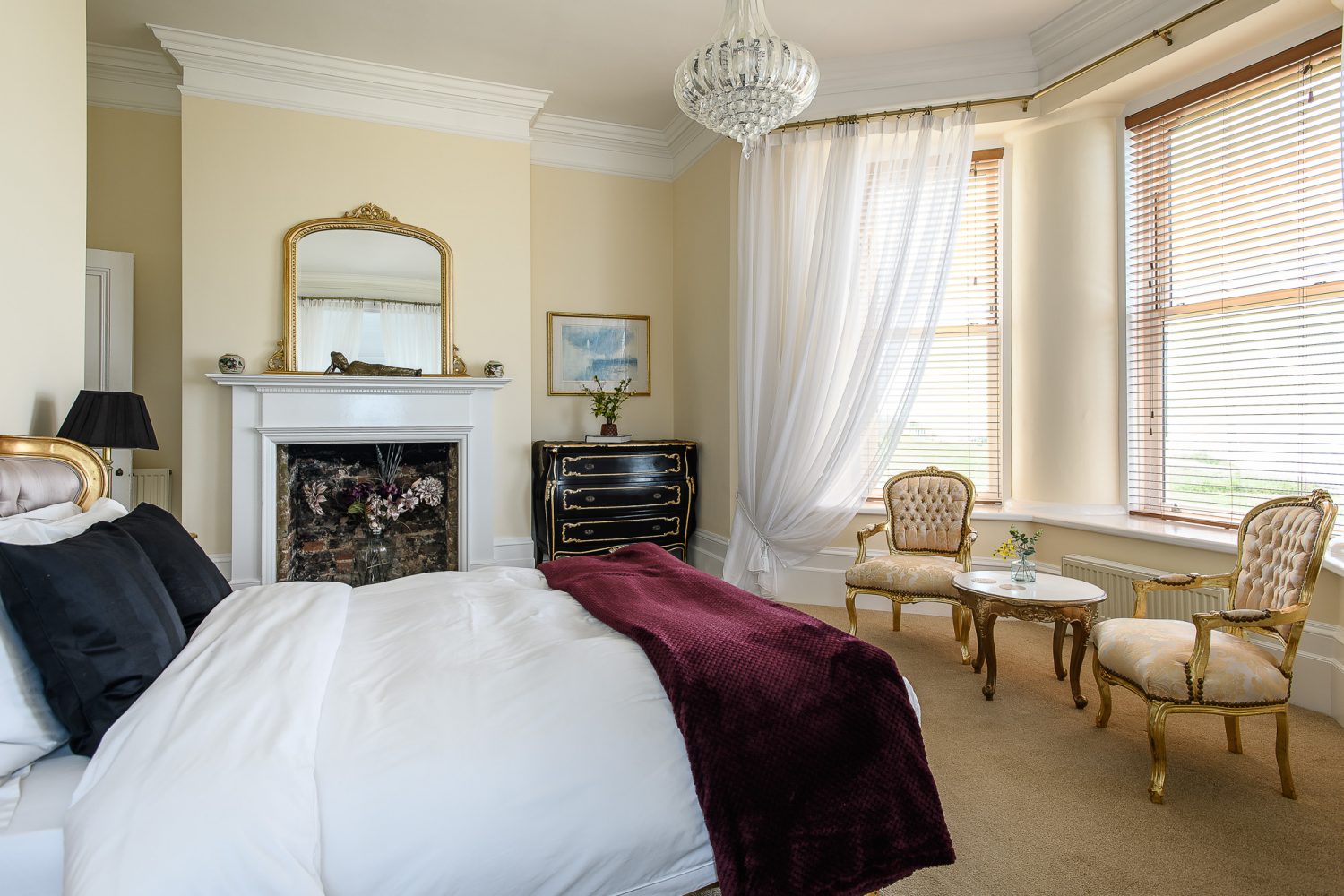
The women were able to stay in the house during the making of the documentary and had many stories to tell, most of which they hadn’t been able to breathe a word about for over 70 years. It must have been a very special time for Steve and a wonderful revelation to find out the house has such historical importance.
“My time here will end,” he says, matter of factly. “I’m a custodian.” Which is what many of us who live in period or architecturally interesting houses feel to some extent, but Steve now has not just the prominence of the house’s location out on the cliff, but its important wartime reputation.
The fact that this is a house of significant historical interest adds another layer of distinction onto an already glorious place. It has become a heroic symbol of stealth and endeavour, but remains a welcoming, steadfast presence to those approaching from across the channel, standing proud in all weathers. Whether you are arriving by sea or by land, the welcome has extended into historic and luxurious coastal breaks.
Address Book: Find out more about booking a break at Abbots Cliff House through Bloom Stays, see bloomstays.com
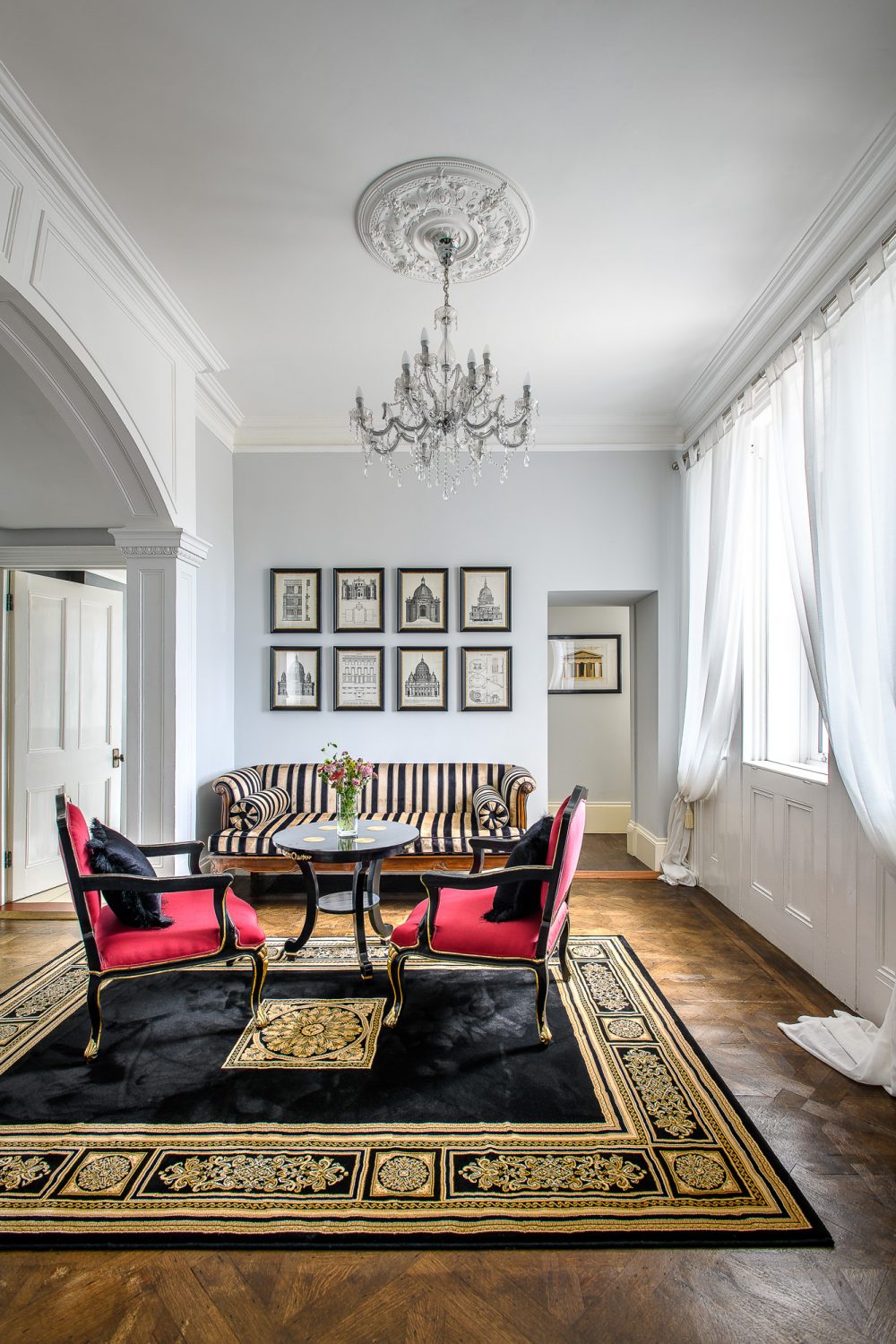
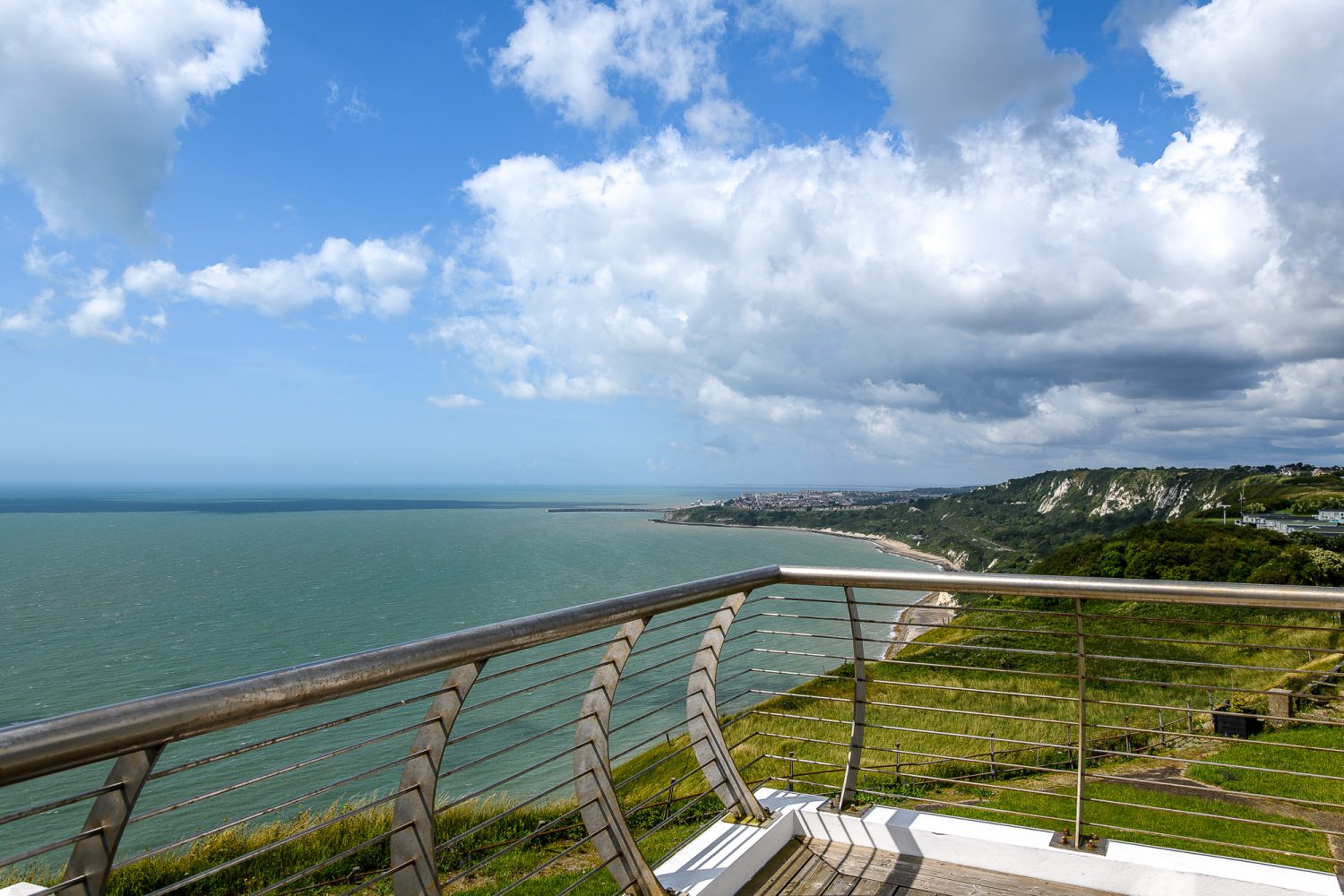
You may also like
Where to Start?
How do you choose the right prep school? How far ahead should you plan? What will give your child the best start in life? There are so many big questions when it comes to prep schools, so we’ve asked three...
How do you choose a Prep School?
The Granville School give us three key tips to help navigate the process of finding the right school Know your childNobody knows your son or daughter better than you do. Of course, they may only be 3 or 4 years...
