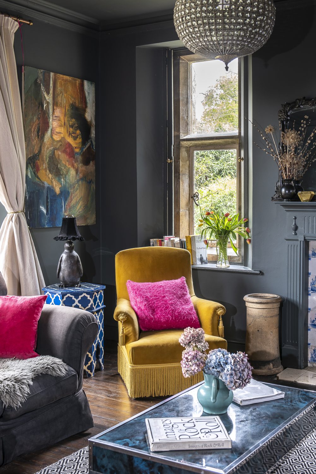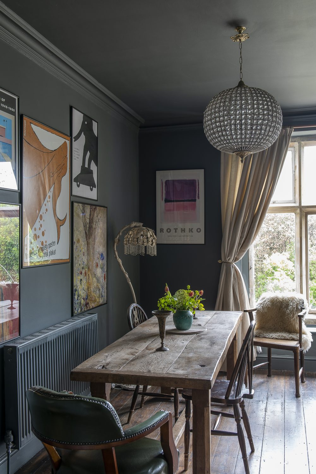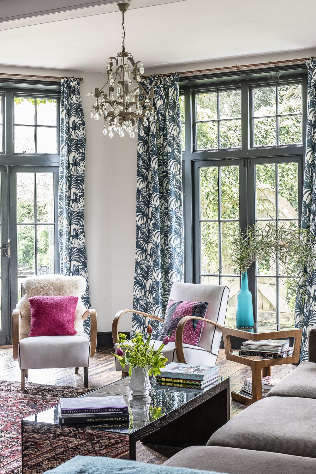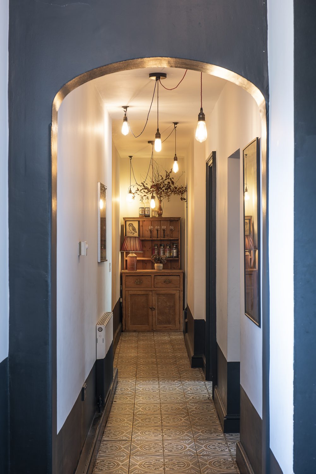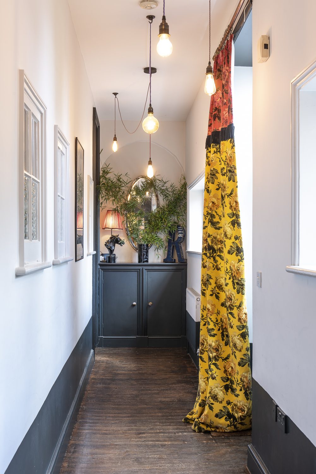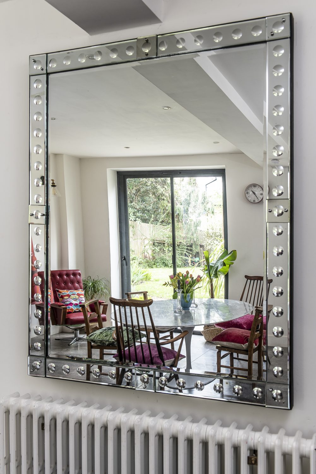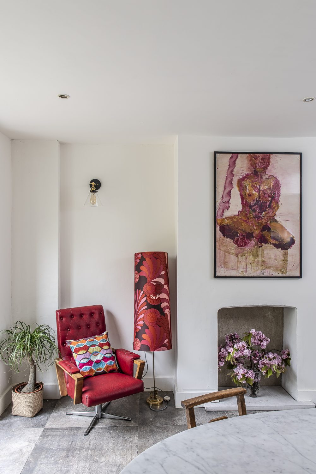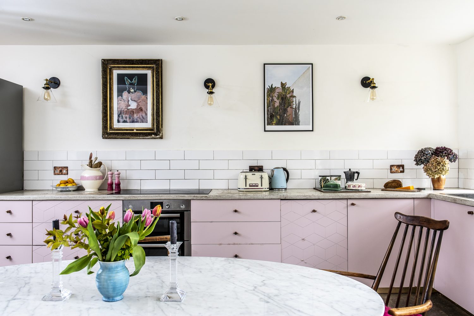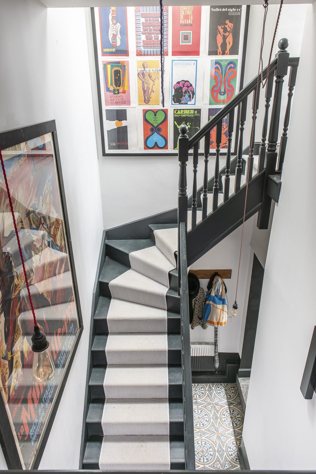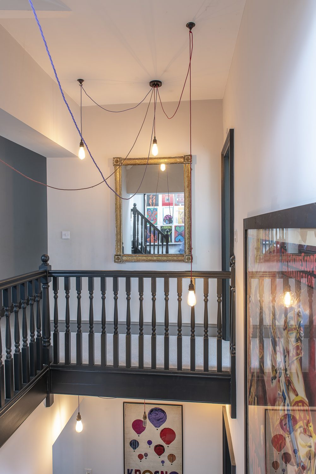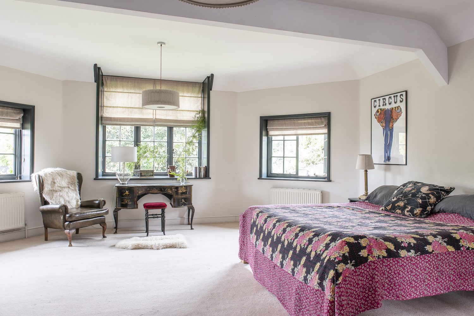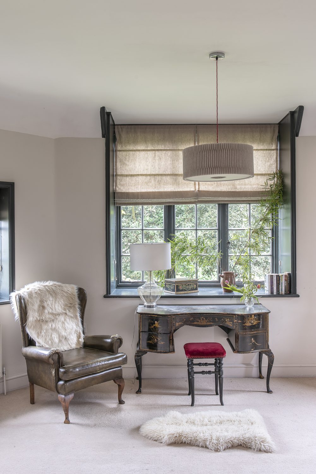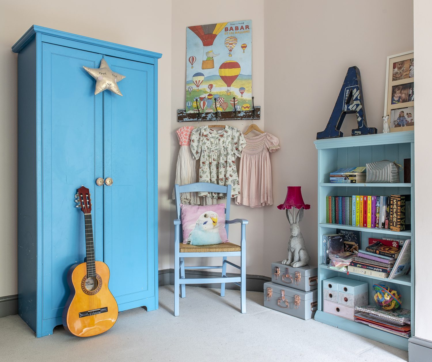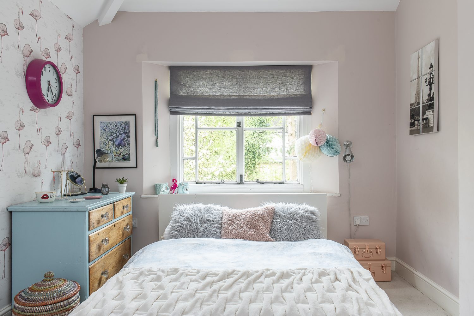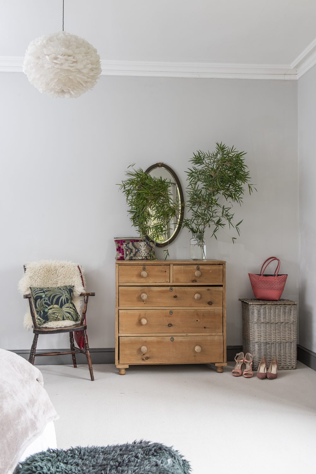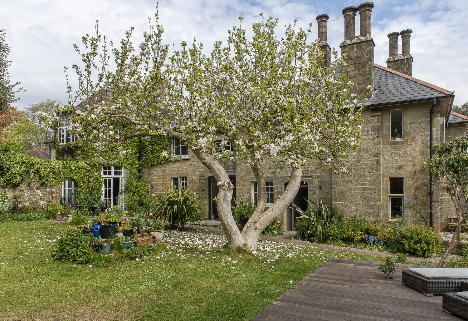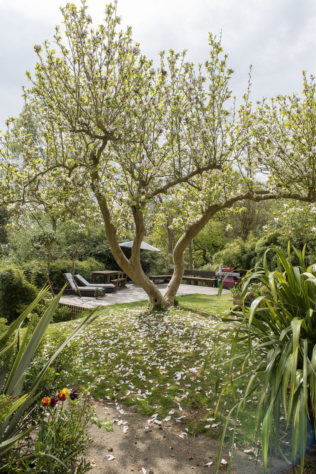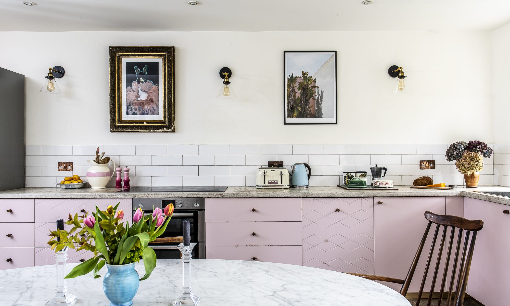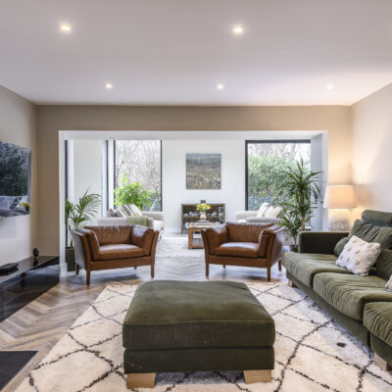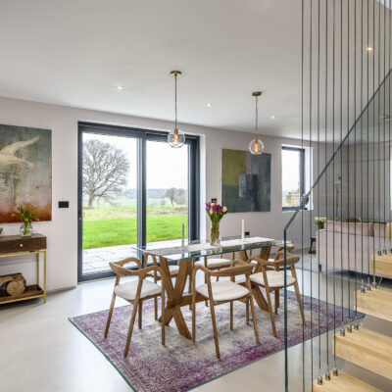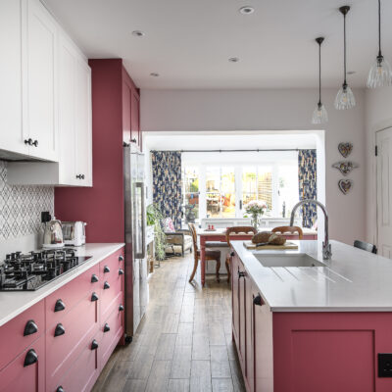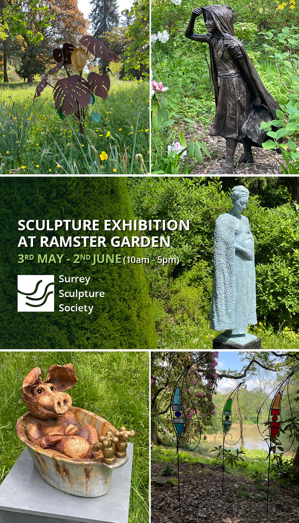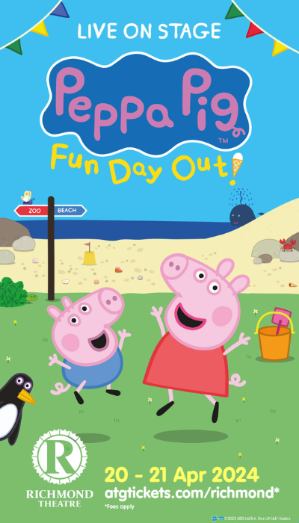The colourful history behind Juliet Maingay-Cooper and Jake Mintrim’s Hastings home, part of a mansion built by eminent Victorian travel writer Augustus Hare, saw it once serve as a convent and school before its current incarnation as a chic and spacious family home.
When you’ve lived somewhere for a while there are certain buildings you drive past frequently that always catch your eye and make you wonder: what’s it like in there?
For years now I’ve driven past a grey stone compound on Hastings’ northern limit, longing for a peep inside the intriguing line of roofs, gables and chimneys forming an almost circular arrangement of buildings behind high stone walls.
I knew it had once been a convent and was now residential, but what and how and when and whom? And who lives there now? So it was with great excitement that I drove inside those walls and drew up outside to meet the owner of one of what is now seven dwellings on the site.
And when Juliet Maingay-Cooper showed me inside the house she shares with partner Jake Mintrim and their two daughters, my years of curiosity proved to be more than justified. The house is even more intriguing once you get inside it, with the family’s original style – and Jake’s skills as a landscape gardener – greatly adding to it.
The first area you step into is an unusually long corridor with a striking arch at one end and high windows on the outside facing front door side. Adding to the drama the walls are painted black for about 40cm from the bottom, drawing the eye along. Above, coloured corded lighting cables are looped along the length of it, almost like bunting. “It’s a very long corridor,” said Juliet, “so I wanted to make something of it.”
Walking to the left you come to the very lofty stairwell, opening up to a gallery on the first floor, where the looped, coloured cables – from Dyke & Dean in Hastings – are strung across the void as though ready for a circus trapeze act.
The scale enhanced further by two extra large frames, one containing an old film poster found in another Hastings resource – one of the many brilliant junk emporia – the other a collage of Cuban posters from a book, which Juliet had framed together. “There’s so much space we thought we should have fun with it,” she says.
All these clever details make it clear that Juliet and Jake were not at all daunted by the scale and special character of the house – even though they moved there from a two-bedroom flat in London’s Willesden.
Sitting on mixed vintage chairs at the – genuine – marble-topped Saarinen pedestal table in the kitchen, Juliet tells me how they came to make it home.
“We made the move four and a half years ago, when the girls were eight and five. I was born and bred in Willesden Green, but I knew this area because my grandparents lived in Winchelsea and I have family in Tenterden.
“We love how close the real countryside is and the beach. It’s a great place for the kids and it’s a good commute up to London from Battle, only a 10-minute drive, which I need because I still go back up two days a week to my business. I run the Pitta Patta Dance School in Primrose Hill, teaching all different styles of dance for children up to 17 years.”
But as well as the convenience and adjacent attractions, it was the quirky town itself that was right for the family. “It was an adventure to move here – people in Hastings don’t follow the rules.”
And Juliet had an instant intro to that unconventional Hastings creative community, via Sam Bruce, owner of the fabulous In House Junkie online store for wonderful one-off decorative pieces. Her house was featured in Wealden Times / Surrey Homes June 2018 and her name comes up frequently as a source of wonderful items in many of the magazine’s featured houses.
“I met Sam in London at a playgroup,” says Juliet. “We have kids of the same age. Then she moved to Tunbridge Wells and I moved to Hastings, but Sam’s mum Helen Bartlett lives here and Sam used to have her shop in St Leonards. So she was our intro to Hastings and the edgy, artistic, lovely people.”
And handily, considering the number and scale of the windows in Holmhurst, Helen makes wonderful curtains – she’s made all of them for Juliet. But more of the soft furnishings to come, there’s plenty to look at in the first room we come to.
Designed by Juliet and Jake, the working part of the kitchen is confined to one wall with cupboards in the most appealing dusty pink, with a geometric pattern in copper a feature on some of the doors and copper handles. The worktop is poured concrete and the wall lights are from eBay – but shift up one level above the white subway splashback tiles and a bold painting shifts the mood of the room from purely functional, to more of a hang out space.
Which is exactly what you see when you turn around and take in the funky bright-red vintage chair and lamp with an outrageous 1970s psychedelic print lampshade, with a boldly coloured painting by Juliet’s mother on the wall.
The tiles on the kitchen floor are from Lewes tile company Material Plans, put in by Jake – which is how they both like to do things. “We come up with the ideas together and then Jake does the work.”
To see more of what Jake does, we head out of the kitchen through a large glass door into the garden, where a terrace runs along, with a lovely old stone arch to the right and a splendid old wellhead in the centre of the lawn.
I didn’t know it while I was looking at this lovely artefact, but it’s actually a key to the history of this whole group of buildings – which I have since unearthed online.
The wellhead is from Venice, brought over by the eminent Victorian travel writer Augustus Hare. It forms a centrepiece in the garden of the mansion he built here, extending from existing buildings dating back to the 16th and 18th centuries, with the money made from his very successful series of illustrated travel guides.
He noted in his journal: ‘It is an early Venetian font or wellhead, which came from one of the houses pulled down when the new street was made from S. Moise to S. Marco. It is not later than 12th century.’
So a pretty amazing thing to have in your garden – and how fitting that it should now belong to someone whose profession is making the most of outdoor spaces, which Jake has done so cleverly here.
Solving the topographical problem of near vertical slopes, which affects so many Hastings gardens, as the town is built over a series of hills, Jake has created a flat lawn which leads onto a large deck.
It’s immediately clear what a great entertaining space this is, high up so it gets the sun and with lovely views looking out over an adjacent tract of ancient woodland, set off by a thicket of giant bamboo that was already there. Crucially, Jake has treated the wood of the deck so it doesn’t become a slippery death trap in damp British weather.
Next to it is a splendid border, designed by Juliet’s mother and stocked as advised by eminent garden designer Tony Howard, of Harborough Nurseries, who Jake works with on landscaping projects. The lovely magnolia tree next to the wellhead was already perfectly in place.
The garden has a very special contemplative air – perhaps enhanced by the nuns’ graveyard, which is still there in another area, through the stone arch – and appreciating its huge potential was one of the many things that attracted Juliet and Jake to the property when they first came along to view it.
“We weren’t going to look at the house when we first saw the listing, because it was attached on both sides, but when we did we couldn’t believe it. The garden was in a state of rack and ruin, which apparently put other potential buyers off, but for us it was an opportunity.”
After the garden tour, we head back into the house via a French window, which is – although, once again, I didn’t know it at the time – a clue to the next stage of Holmhurst’s history, when in the early 20th century the house became a convent and school.
With Augustus Hare long departed from this world, it was by then a ruin, but that didn’t put off the redoubtable Mother Mary Agnes, founder of the Community of the Holy Family, at all.
An Italiophile, like Mr Hare, she loved the ruined building because she appreciated the way he had attempted to create a small part of Italy in Hastings. To her it was the perfect place to found a school dedicated to ‘teaching women of all ages’. One of whom, a few decades on, was called Joanna Lumley.
The huge sitting room Juliet and I have stepped into – through one of the three French windows in the bay, each topped with another multi-paned window, drenching the space in light and views of the lovely garden – was once called the Edgeworth classroom. Although it is hard to imagine, with that enticing outlook, how any of the girls ever paid attention.
While it is easy to imagine that huge room, furnished to scale with a huge sofa that was very handily given to them by one of Jake’s grateful clients, full of happy party guests, wandering in and out through those windows, there is another sitting room with a very different appeal at the other end of the house, all the way along that corridor and through the arch.
This lovely cosy room, with original Delft tiles around the fireplace and stone-mullioned windows, dramatically painted in Farrow & Ball’s Downpipe Grey, has a very special atmosphere. A friend of Juliet’s who attended the school told her it was the 6th form common room and the atmosphere of joyous refuge remains. “This is the grown up room, with no TV. We play games in here.”
With one bright egg yolk yellow velvet chair, finished with deep fringing, a blue and white Moroccan table adding bright points and a refectory table perfect to put a Monopoly board on, it’s the kind of room where special memories of family life are created.
Upstairs, the arrangement of space is the same as the ground floor. From the matching upper corridor there are views north and east right over to the High Weald and at the western end of it, the biggest bedroom I have ever been in above the sitting room/Edgeworth classroom.
“We love how close the real countryside is and the beach. It’s a great place for the kids and it’s a good commute back up to London from Battle, which is only a 10-minute drive.”
This is used as a guest bedroom – very popular for sleepovers with large rabbles of kids – and I admit I had been wondering why on earth they didn’t have that as the Master. That was, until Juliet showed me into the actual master bedroom…
The upper twin of the Snug, it has the same stone mullioned windows with wonderful tree-framed views all the way over Hastings Old Town and on a clear day, right out to sea. All of which can be seen from the huge bed which Jake built. “He’s tall and has always wanted a bed big enough for him with a headboard and a footboard, so he made it himself.’
Like the Snug below, the bedroom has a very special calm and nurturing vibe. Once you’ve tuned into it, you don’t really ever want to leave.
Juliet’s friend, who was a pupil at the school, told her that in those days it was the Headmistress’s office. We don’t know what Augustus Hare used it for and with those lovely old windows, perhaps it was part of one of the original buildings, even before his time.
What is clear, is that Juliet and Jake have created the latest happy chapter in the long history of this very special building.
TEST
A cosy sitting room, used as a games room, features the original Delft tiles around the fireplace and stone-mullioned windows
TEST
Opposite the fireplace, a refectory table provides the perfect place to set up a Monopoly board
TEST
At the other end of the house, a huge sitting room with French windows provides views of the lovely garden
TEST
An unusually long corridor is strung with coloured corded lighting cables from Dyke & Dean in Hastings
TEST
An unusually long corridor is strung with coloured corded lighting cables from Dyke & Dean in Hastings
TEST
In one corner of the kitchen a funky bright-red vintage chair and lamp with a 1970s psychedelic print lampshade sit below a boldly coloured painting by Juliet’s mother on the wall
TEST
The working part of the kitchen is confined to one wall with cupboards painted a dusty pink, some with a geometric pattern in copper. The worktop is poured concrete and the wall lights are from eBay
TEST
More coloured cables from Dyke & Dean are strung across the stairway. Two extra large frames, one containing an old film poster, the other a collage of Cuban posters from a book, hang on the walls
TEST
A generously proportioned room is now used as a guest bedroom. Translucent linen blinds keep the space light and airy and accents of black, pink and gold contrast with the pale walls and carpet
TEST
A generously proportioned room is now used as a guest bedroom. Translucent linen blinds keep the space light and airy and accents of black, pink and gold contrast with the pale walls and carpet
TEST
Doors from the kitchen lead out into the garden, where a lovely magnolia tree grows next to the wellhead
TEST
