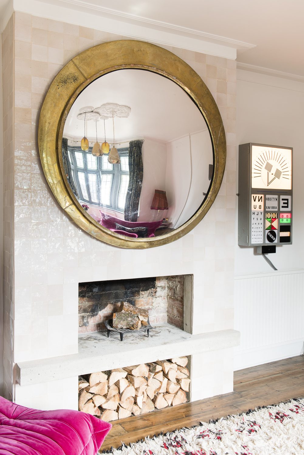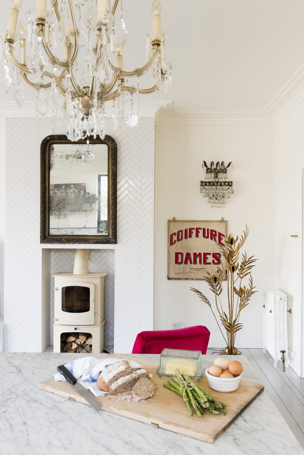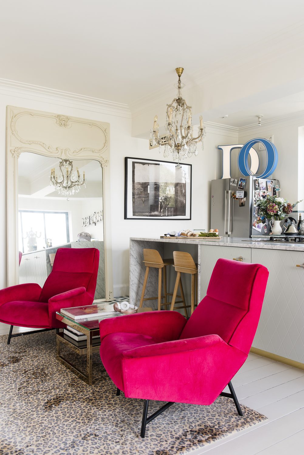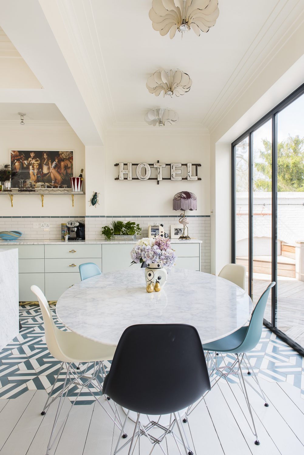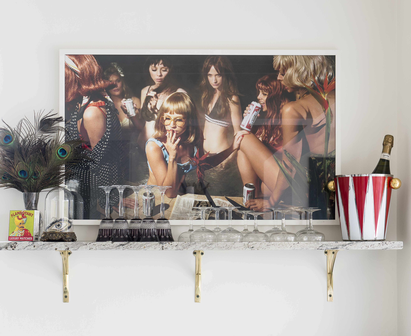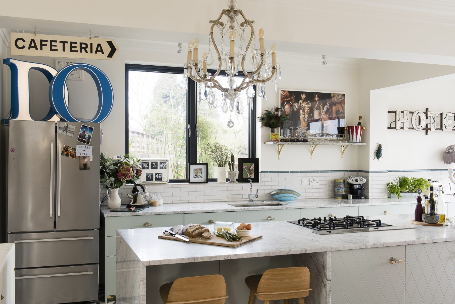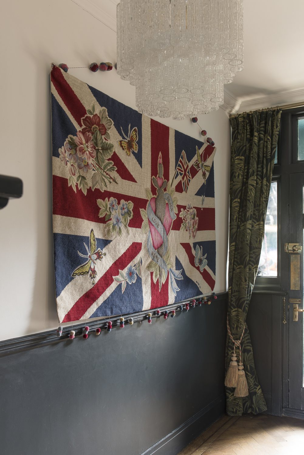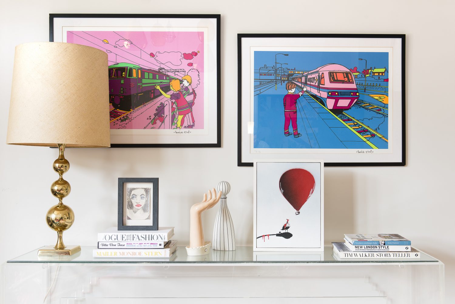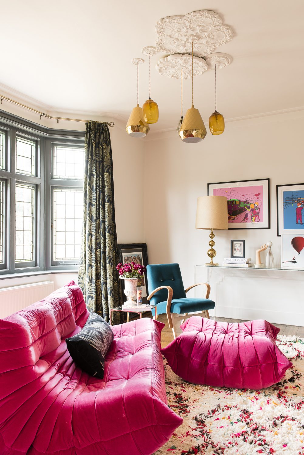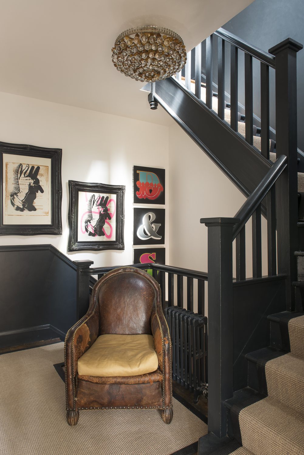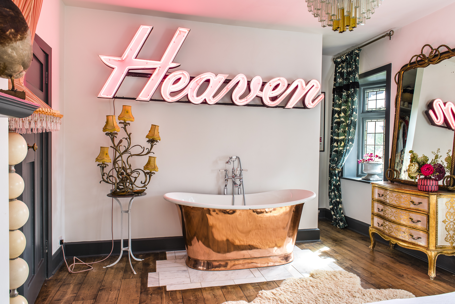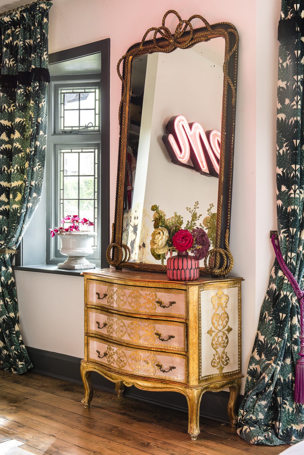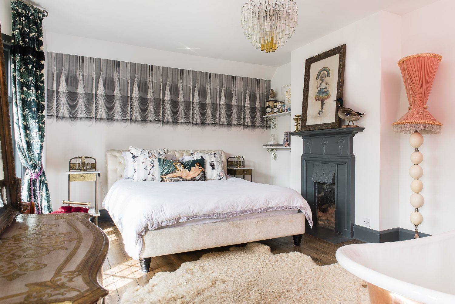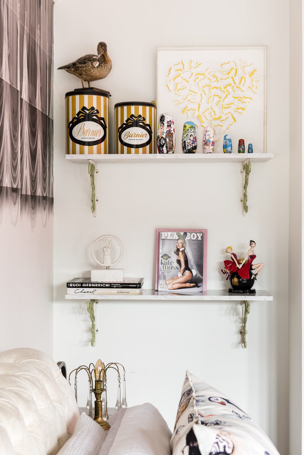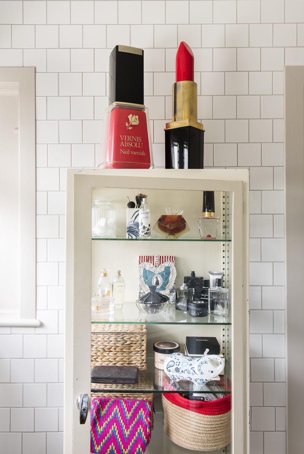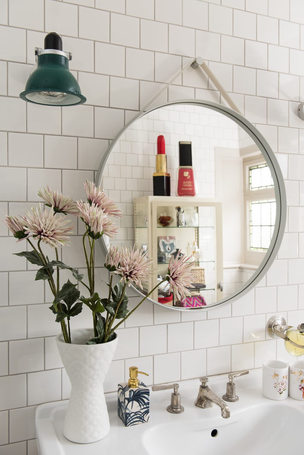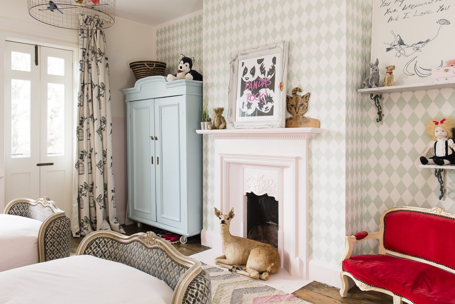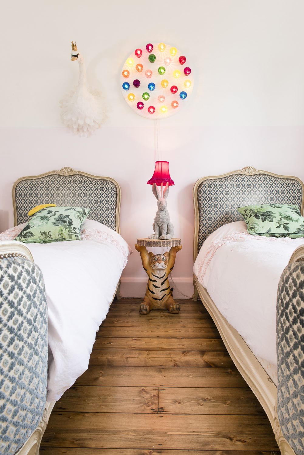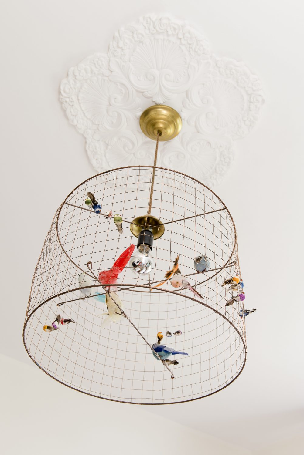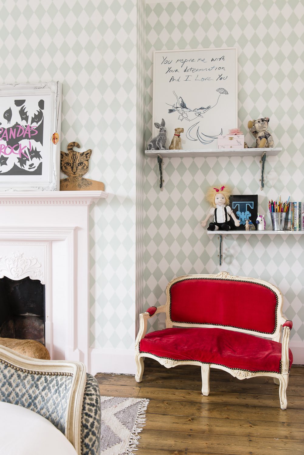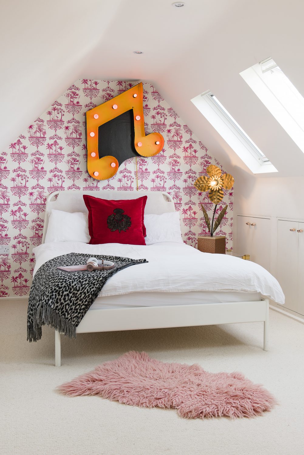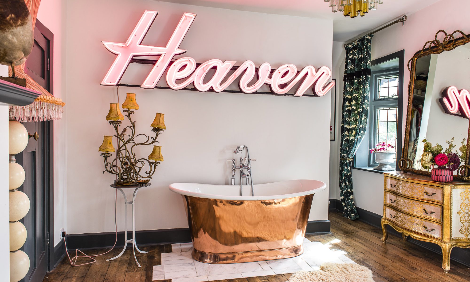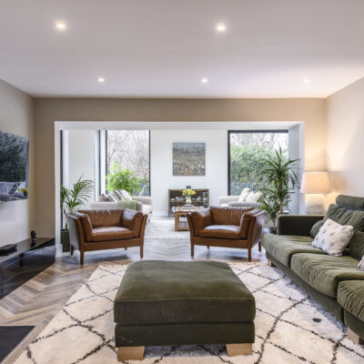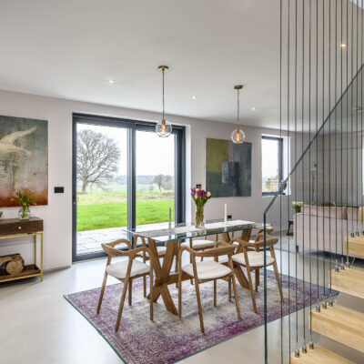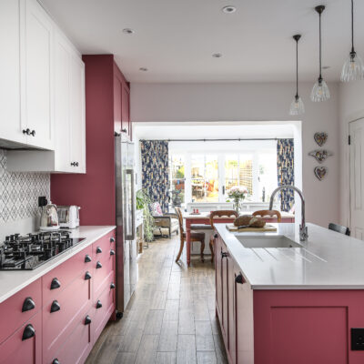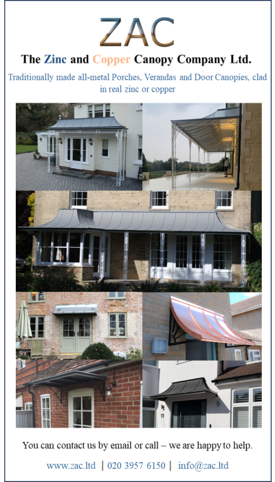And just in case anyone might be left in any doubt there it is above that bath: the word ‘heaven’ emblazoned in a pink neon light.
It’s such a wonderfully warm and inviting house it’s a surprise to learn Samantha almost rejected the 1930s Tunbridge Wells semi out of hand. She explains: “The outside of the property didn’t excite me very much…”
But when she stepped foot inside the parquet floored hallway everything changed: “As you enter you can see right through the kitchen and into the garden with trees beyond. Also, the couple we bought it from had been very happy here and I could feel that.”
Samantha and Dougie’s first task was to renovate the kitchen to create an airy open plan family space that maximised the outdoor view. First was a row of bifold doors along the exterior wall leading onto a terrace with decking laid in a herringbone pattern in a clever nod to the original 1930s parquet in the hallway.
Rows of kitchen cupboards painted in palest duck egg blue run along one wall – part of the house’s base palette of pale blue and pink – in front of which sits a huge marble island separating the cooking area from a dining area with a matching bespoke marble table.
There’s also a cosy seating area with two hot pink velvet vintage armchairs by a wood-burning stove set in a white tiled feature wall. The room is so full of clever and unusual detail it’s hard to know where to start.
“The cupboards are from Ikea with fronts from Swedish online firm Superfront. I always say spend money on the things you can see and I like mixing stuff. It’s like fashion. You can be in a Topshop dress and wear it with Dior shoes and feel amazing. My homes always have the same principle.”
If there’s an equivalent of Dior shoes in the kitchen then it’s got to be the gold and silver cupboard handles and matching light dimmer switches from Buster + Punch, the design inspired by the volume controls of old amplifiers.
“I get very obsessed about small details. And I wanted something nobody else had,” says Samantha.
There’s more clever detailing on the floor. The boards in the dining and living areas are painted off white, but the flooring in the kitchen work area is delineated with hexagonal blue and white geometric tiles. But instead of a straight join the tiles are playfully cut in at differing angles to create a jagged tooth effect.
The stove and island unit point to a practical cook’s kitchen but glamorous feminine touches are never far away, such as the ornate French wall chandeliers hanging in the alcoves on either side of the wood burner, a huge vintage French mirror propped against a wall (which serves a dual purpose of reflecting light from the doors opposite) and a deco brass palm light.
“I love lighting. It makes me happy,” explains Samantha pointing up at the row of pretty deco fan-shaped lights that run the width of the room across the table. “I got these from Le Mans in France. They were a real bargain. When Dougie comes home he tells me off because I always have all the lights on. But I adore the atmosphere different lighting creates.”
At one end of the table is an abstract portrait by St Leonards based artist Rachel Glittenberg. “A lot of her work is around themes of strong women, which I love.”
The pale shades are offset by pops of fun colour such as the pink flamingo lamp next to the toaster, a leopard print rug and a large framed photograph of 60s-styled models smoking by a swimming pool.
“It’s by a fashion photographer called Alex Prager. There was a moment after the endless building when we had a bit of money left over to spend on something nice for the house. Dougie had seen her work and asked me to choose one. Within a few weeks of buying it one of her pieces sold for a big price and the value suddenly shot up. But I can’t imagine selling it.”
There’s a second snug sitting room on the same floor, dominated by a comfy Ligne Roset Togo sofa with matching ottoman and a huge reproduction Czech railway convex mirror. A row of prints by Ben Eine line the wall above a 1930s Perspex console table. A fully working old electronic eye test found at a French market offers a fun diversion for any visitors.
There’s a second tiled feature wall in here too. Samantha took out a tired brown tiled fireplace with an electric fireplace and tiled the entire chimney breast wall with pale pastel Moroccan Zelligh tiles. Logs sit in a raised concrete fire bed. I ask if the tiles were not a bit delicate for the area. “They’ve done fine. I don’t do anything unless it’s going to serve a purpose.”
It’s perhaps no surprise to learn that Samantha’s skills have been honed professionally. She and Dougie, who works in the music industry, moved to Tunbridge Wells five years ago. At that time Samantha was working in the fashion industry as a pattern cutter.
“I was bored with fashion and I was lucky enough to meet Stuart Taylor, who runs design company 44th Hill. He took me on and I got the chance to learn on the job travelling the country working on all sorts of different commercial projects. I learned so much, both in terms of project management and design, but what I realised I really loved was the sourcing. So, when the chance came to take on a shop lease I jumped at it.”
She hasn’t looked back and commutes three days a week to open her shop, In House Junkie on Norman Road in St Leonards-on-Sea. The rest of the time she designs commercial projects.
“It is great fun but it’s harder than people realise getting up at 5am on cold dark mornings to go to a flea market or car boot and then lugging things home all by myself. I often get men at markets saying, ‘You’ll never lift that love’. And I think to myself, Oh yes I will!”
She seems to get a similar thrill from sourcing houses. “This is the third house we’ve lived in five years. We’ve been here three years and that’s the longest we’ve lived in any house.”
Is she nuts I ask? Doesn’t the constant renovation
get a bit much?
She laughs: “This house had no bathroom for about nine weeks over one Christmas. It was the party season and we were all having to have strip washes in the sink. At that point I’d really had enough. But the same thing always happens. I get the last lick of paint on, make it all lovely and then decide I want to sell it because I’m already itching to start over again. Renovation is addictive because I think you get better at it each time you do it. The thought of staying here for another five years and not creating anything new would really drive me potty.”
And as she points out every property comes with unique challenges. “Since moving here we’ve gone from a four-storey Georgian townhouse to an open plan former stable to here. Next time I am craving a big modern glass box.”
In this current house one of the biggest tasks was to convert the top attic into a large bedroom for daughter Madeline, 12. It’s a room fit for a teenage princess with a feature wall covered in pink toile wallpaper bedecked with zebras, flamingos and giraffes. Above the bed hangs an unusual metal music light adorned with fat yellow and pink bulbs. Built-in storage units fit neatly along one wall under the window. The girliness is toughened up with a Perspex dressing table set on industrial style legs.
Second daughter, ten-year-old Tippi Rose, has a room which is a bit Alice in Wonderland meets a zoo. Birdcage toile curtains juxtapose against a green and white harlequin wallpapered feature wall. The animal theme is resplendent in a feathered fake swan head, a rabbit lamp sitting atop a tiger table and a stuffed wolf peeping down from the top of a wardrobe.
The elegantly rumpled pale pink bed linen on the twin upholstered French beds looks vintage but came from M&S. Both rooms seem so age perfect for the girls that it’s a surprise to learn they only recently swapped bedrooms having each preferred the other’s.
But it’s when we get into the master suite that the wow factor really kicks in. This is a Kent bedroom masquerading as the VIP suite in a 1930s ocean liner. There’s a huge white upholstered bed bought from Selfridges – big enough to fit the whole family in. “A bed is one of those things you have to choose carefully because you buy one and you are stuck with it for years.”
The ocean liner effect comes with Deborah Bowness ‘swag’ wallpaper, a deep copper bath from West One Bathrooms (bought as an ex-display bargain), a curvy dressing table (bought from The Conran Shop several years ago) and marble and glass side tables.
“Marble and brass just go together,” says Samantha. “Both are luxurious, elegant and a bit girly.”
There are some fun saucy touches too such as a framed copy of Playboy with Kate Moss on the cover and a corset-shaped lightshade by Sera of London perched atop a 1970s standard lamp base made with real ostrich eggs bought from Sideshow Interiors in Norman Road, near Sam’s shop. The corset shade was one of the first purchases Samantha and Dougie bought as a couple.
The original stained glass bay windows are draped with green ‘Inferno’ palm print curtains from textile firm House of Hackney. The curtains and assorted vintage cushions on the bed were made by Samantha’s mother. Clearly creativity runs in the family.
Above the fireplace is a charmingly eccentric Edwardian photo of a little girl holding up rainbows, found in Wayward’s in St Leonards, which used to be across the road from her shop, but has now relocated.
But what’s not on show here is equally important. It’s all about those clever details again – the dressing area hidden behind a stud wall, the vintage towel ladder tucked behind the door and the inset tiled floor under the bath. As in the kitchen, the tiles are set in the floorboards at different angles. “I didn’t want any edges to be square. I like the fact they are offset.”
The bath is certainly a showstopper, but is it practical? “People ask all the time if we actually use it, but we do. The girls are forever in and out of it. There’s a bit of mess but I am not precious about stuff like that.”
And if there’s ever a queue forming, there’s a fabulous family bathroom with a huge square basin from West One Bathrooms. Over it is a French metal medicine cabinet on top of which sit a fun 1980s former shop display nail varnish and lipstick.
As she shows me out Sam spots the door to the kitchen and frowns. “This is really bugging me. I need to replace it. I bought a gorgeous piece of old pub glass I am going to have made into a door.”
Given that she’s already said the family intend to move it’s hard to believe she’s still tweaking. “We’ll stay one more summer to enjoy the garden and then be gone. I’ll keep perfecting until then.”
But even for a designer as commercially practised and savvy as Samantha is, she realises no home is complete without those special sentimental pieces. She points out a Vivienne Westwood for the Rug Company tapestry hanging by the front door.
“I bought that with inheritance money from my grandparents. I love it because it reminds me of them. I’m done with hanging it like this though. I think for the next house I might have it framed.”
Just perfect for that big glass box.
