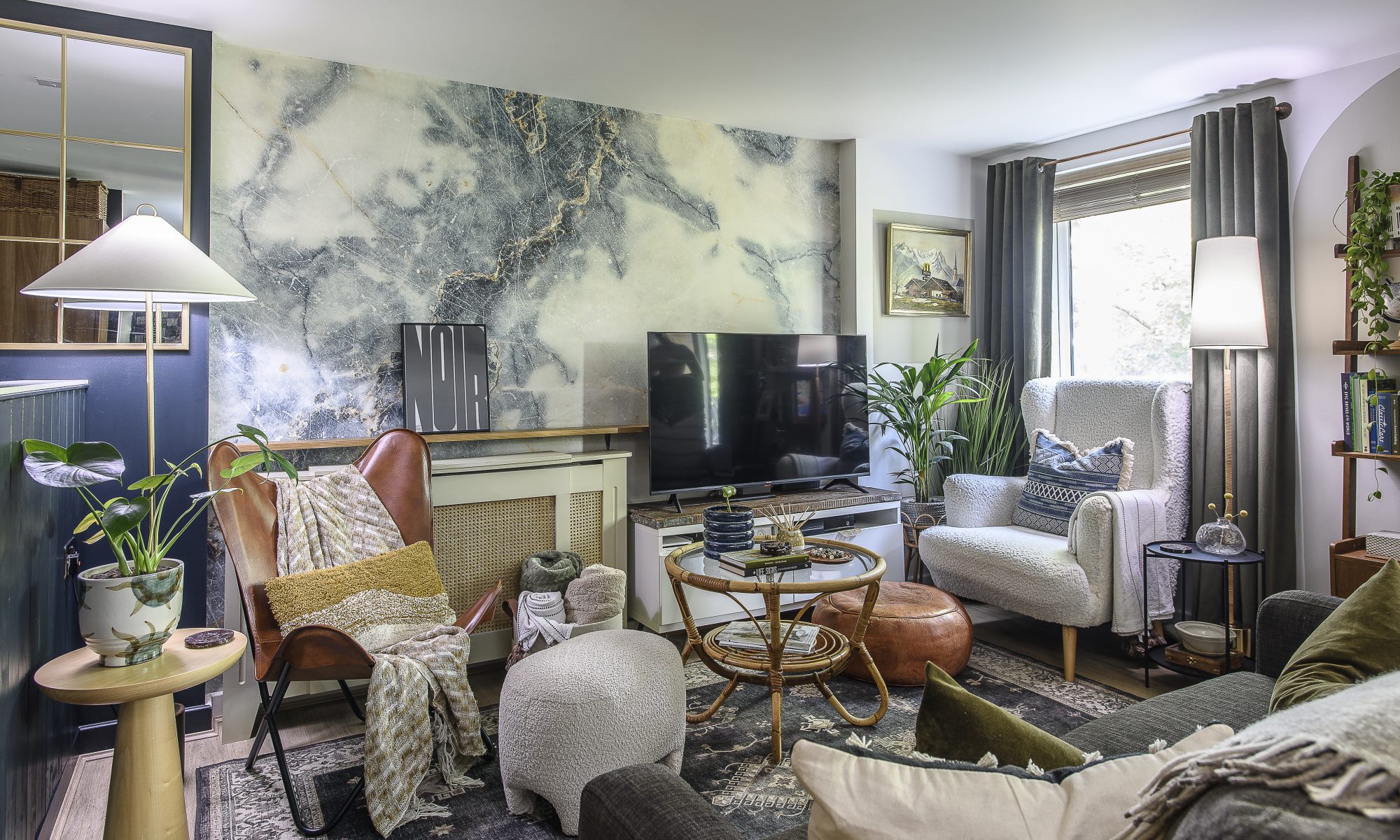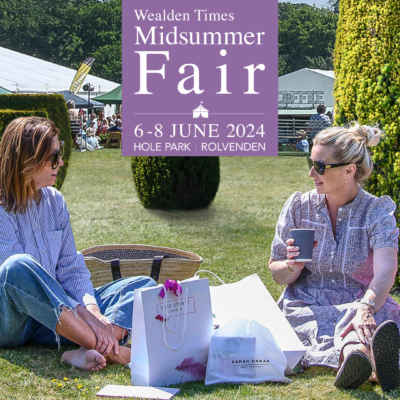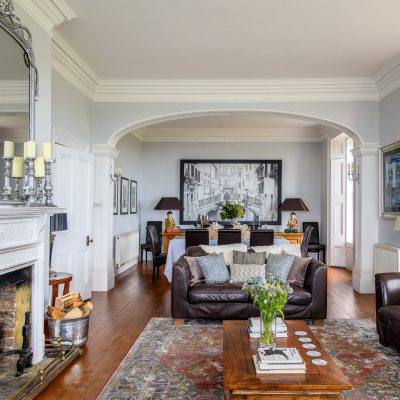I didn’t have much information about the person I was going to meet, just a name, address and a few emails arranging our interview, so it was with more than a bit of intrigue that I travelled to north Kent’s largest town, Maidstone, to meet Sophia Going and see her home renovation to find out more.
As it turned out I was going to see someone rather special, a talented self-taught designer and the home she has completely transformed into a stylish riverside apartment, full of bold decisions and personal touches.
Arriving in Maidstone West train station, the walk to Sophia’s apartment was an interesting one. Just a few minutes from the busy town centre I found myself on a pleasant riverside path, strolling along in the morning sunshine – so far so good.
The apartment building itself is tucked away in a quiet cul-de-sac on the banks of the river Medway, a charming spot, contrasting sharply with the bustle of the shops across the water, a point that Sophia confirms, “This side is really pretty along the river – very different to the town.”
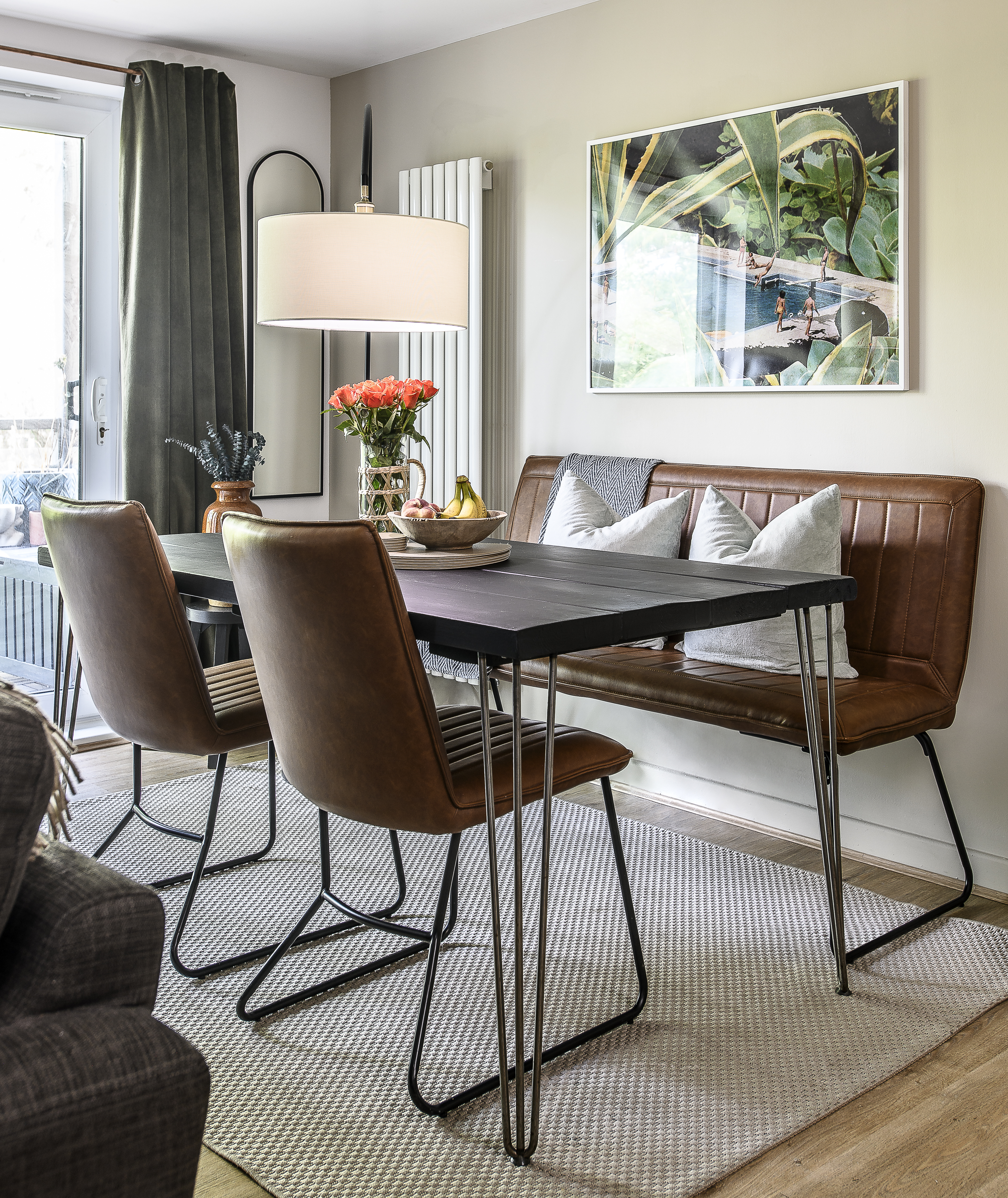
Upon my arrival I found out that Sophia, fresh from a summer wedding to husband James – a self-employed graphic designer – has, unbeknownst to me, been anticipating my arrival for sometime. Seeking clarity, I asked her why this was, “I’ve been waiting two years for this day,” she tells me joyously at the prospect of finally being interviewed by one of her favourite magazines.
Sitting down in the lounge I notice there’s even a copy of the latest edition of WT, neatly slung on the lower rung of the two-tier coffee table, in the immaculately arranged lounge. As Sophia explains that the interview had originally been scheduled for two years prior, but was postponed several times due to Covid related disruptions.
Being featured in the magazine in the first place was the result of some rather good fortune, after Sophia sent photos and a blog to WT from a product shoot she did right here, in her home for some handmade baskets. She said laughing at the unlikeliness of it all, “They emailed me back and asked if they could do a feature on the apartment instead, they didn’t even mention the baskets!”.
Recognition like this is a big deal to Sophia because creating spaces is her passion and her beautiful apartment is the manifestation of a five-year journey, renovating the home she shares with James and finding out who she is as a designer.
Sophia, a graduate in Event and Experience Design, was half way through her degree when they moved into their apartment in the autumn of 2017, as she explained, “When we moved in I had a week off before I started year two of university, so we changed the flooring and whitewashed everything, making it very neutral.”
Not long after graduating, the lockdowns in 2020 gave her the much needed time to focus all her creative energy on the project for a sustained period, “For us the lockdowns were great and gave us the time we needed, it was a really positive time.”
Taking me through to the open plan living area you see everything in this home is about the intelligent use of space mixed with carefully curated items. Sophia tells me about the main changes they made, turning the nondescript kitchen/living area into a more diverse space with three clear and distinct rooms, each with their own character.
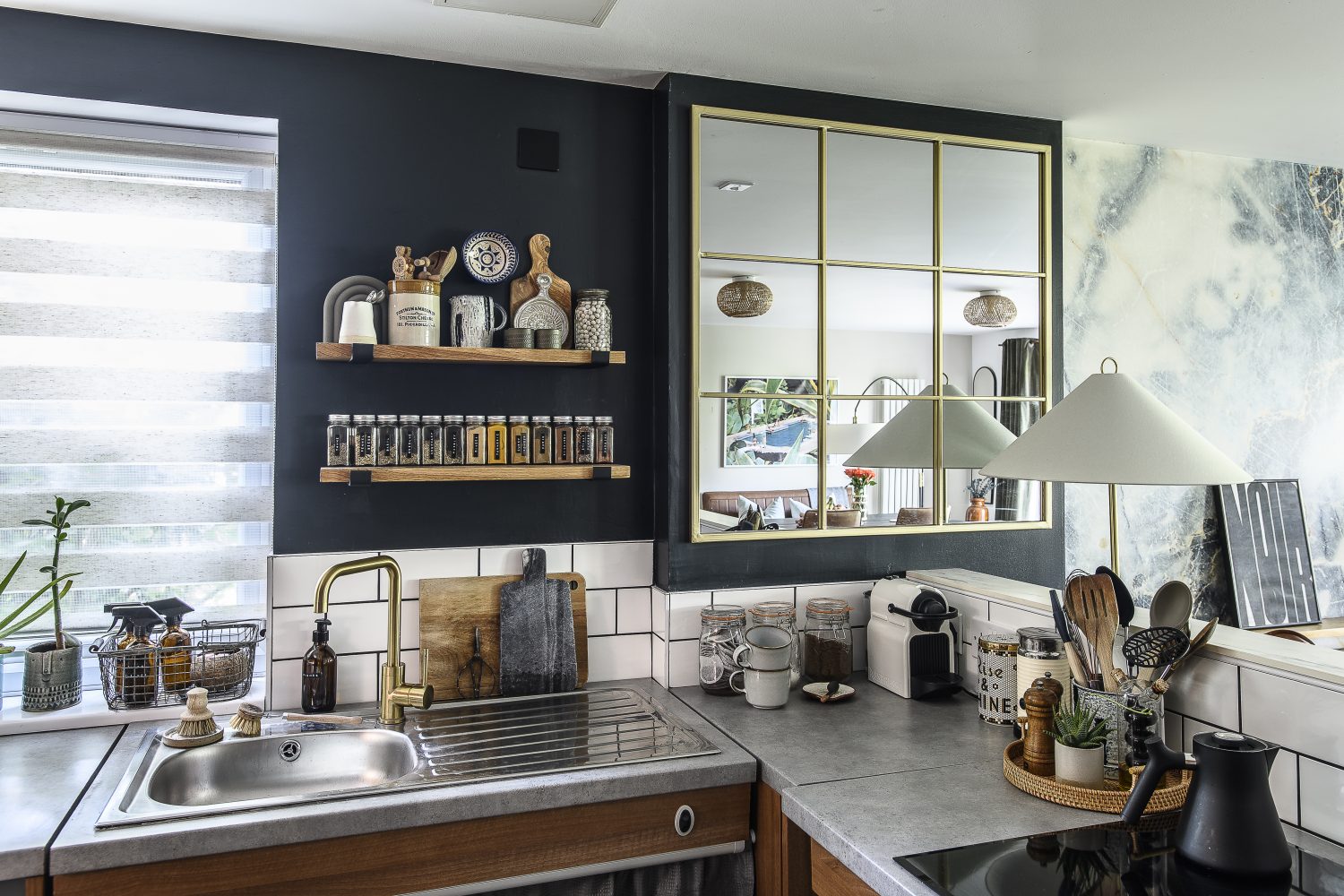
Accents of gold like the tap and window mirror continue from the marble wall into the kitchen. The couple have incorporated up-and-down units along the kitchen partition which can be smoothly raised or lowered to provide an accessible place for James to cook alongside Sophia
Stepping into the lounge area the white marble effect wall print immediately sets the tone, an emotive piece from Wallsauce and the inspiration for the colour palette, accentuated into the kitchen and dining area, she said of the decision to make such a statement, “James was very nervous about it, so he had to trust my instincts. But I could just see it before it went up, a bit of gold, neutral white, then dark blue which really pops out.”
The foresight to visualise how something will look is one of Sophia’s intrinsic talents, and it’s one of those things you just can’t teach. She explained how the process works for her, “It takes a while to stand and stare at something, like I’m in a gallery, but after a while I can see it. I’m very good at being able to visualise something in my head.”
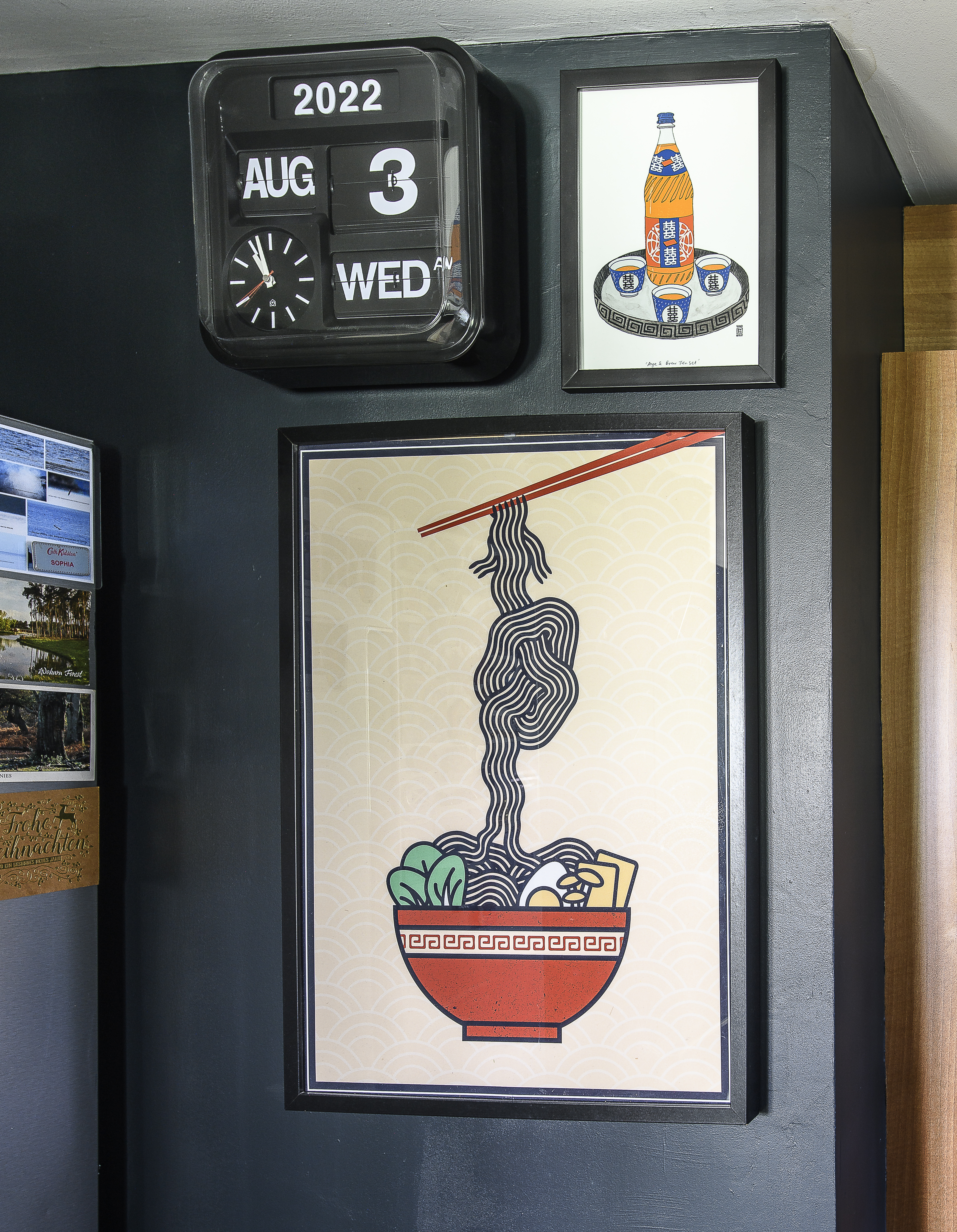
The process of creating their home certainly hasn’t happened overnight, getting to this point has been a learning curve involving more than a few mistakes, as Sophia explains, “I had a flat in Canterbury and I kind of cringe when I look back at it, because I really went for it!”, she says grimacing, “I painted one wall copper! And navy blue was really in at the time, but there were hardly any windows, I don’t know what I was thinking because it made it really dark.”
Moving back into the lounge, beneath the wall print is a stylish radiator cover from Famgizmo which doubles up as a shelf, zhooshed up with Lick paint and a rattan cover. The TV unit, an Ikea hack, is accessorised with reclaimed scaffold boards and elevated with hairpin legs, giving the illusion of space, essential in a room with low ceilings.
Glancing through the patio doors to my right, I spot a balcony and beyond it the lush greenery of the riverbank, in the background a faint hum purrs soothingly from the river below. I start to imagine long summer evenings spent there post work, unwinding with a book or perhaps enjoying an al fresco supper together. But Sophia explains that it’s currently a workshop for many of the pieces she makes herself, “The balcony is a bit of a work in progress, I do a lot of my spray painting and painting out here.”
Back in the lounge the seating area is a cosy little corner made up of a rather fetching fluffy white armchair from Habitat, a second hand steal at just £45 and upholstered by Sophia. There is also an accessible armchair for James who is a wheelchair user, and the charcoal sofa from John Lewis is another bargain, furnished underfoot with a washable rug from Ruggable, bedecking the timber floor installed by James’s dad.
Family is an integral part of Sophia and James’s lives with little reminders cued throughout their home bringing loved ones closer. “I like to use little memory triggers, to remember my dad or granny and what I recall of them,” Sophia explains.
Sitting on the refurbished bamboo coffee table, a piece Sophia upcycled, is a precious reminder of her grandmother, a marble solitaire game. “My granny had a massive version [of this], I remember lining up all the marbles and pushing them along when I was little.”
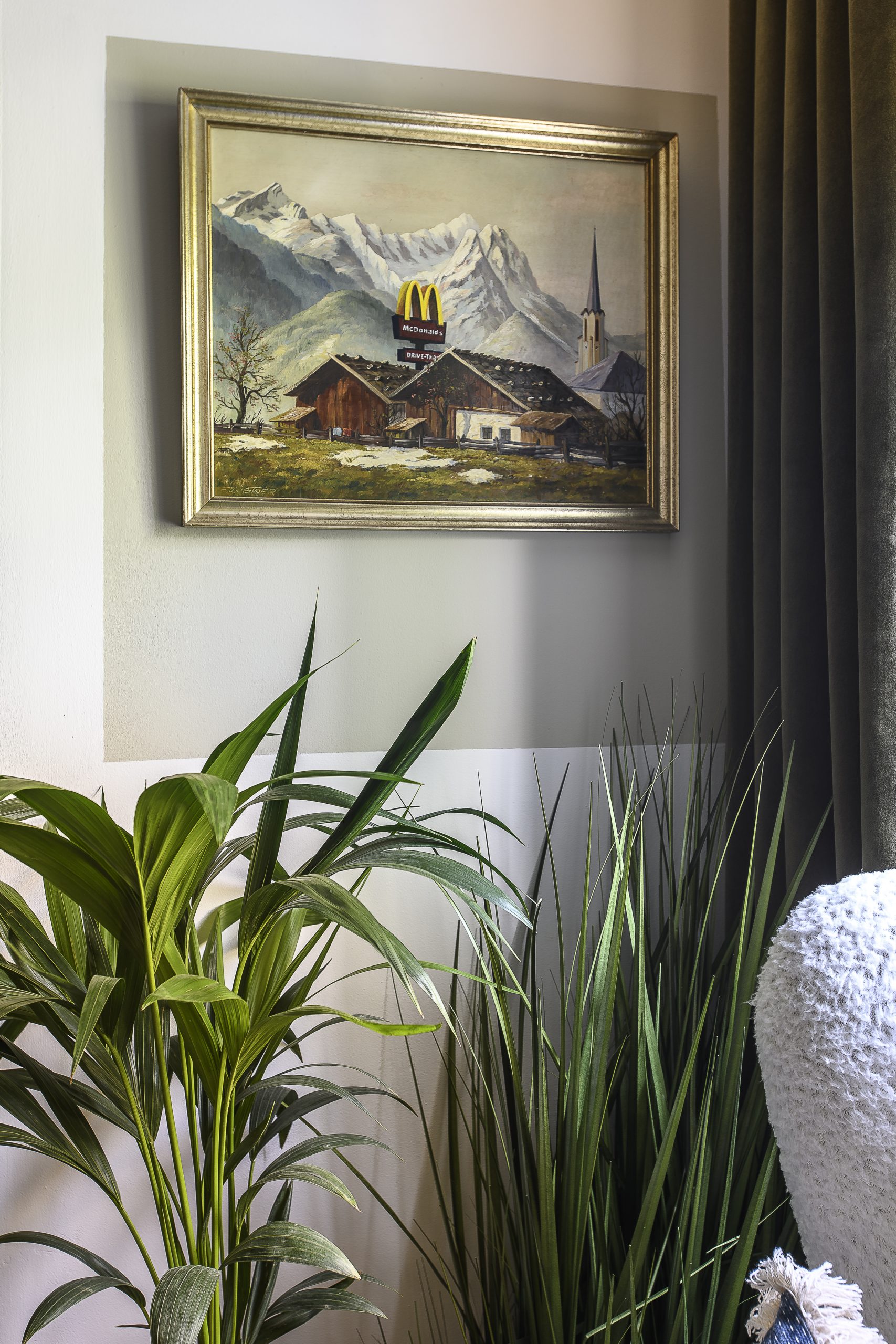
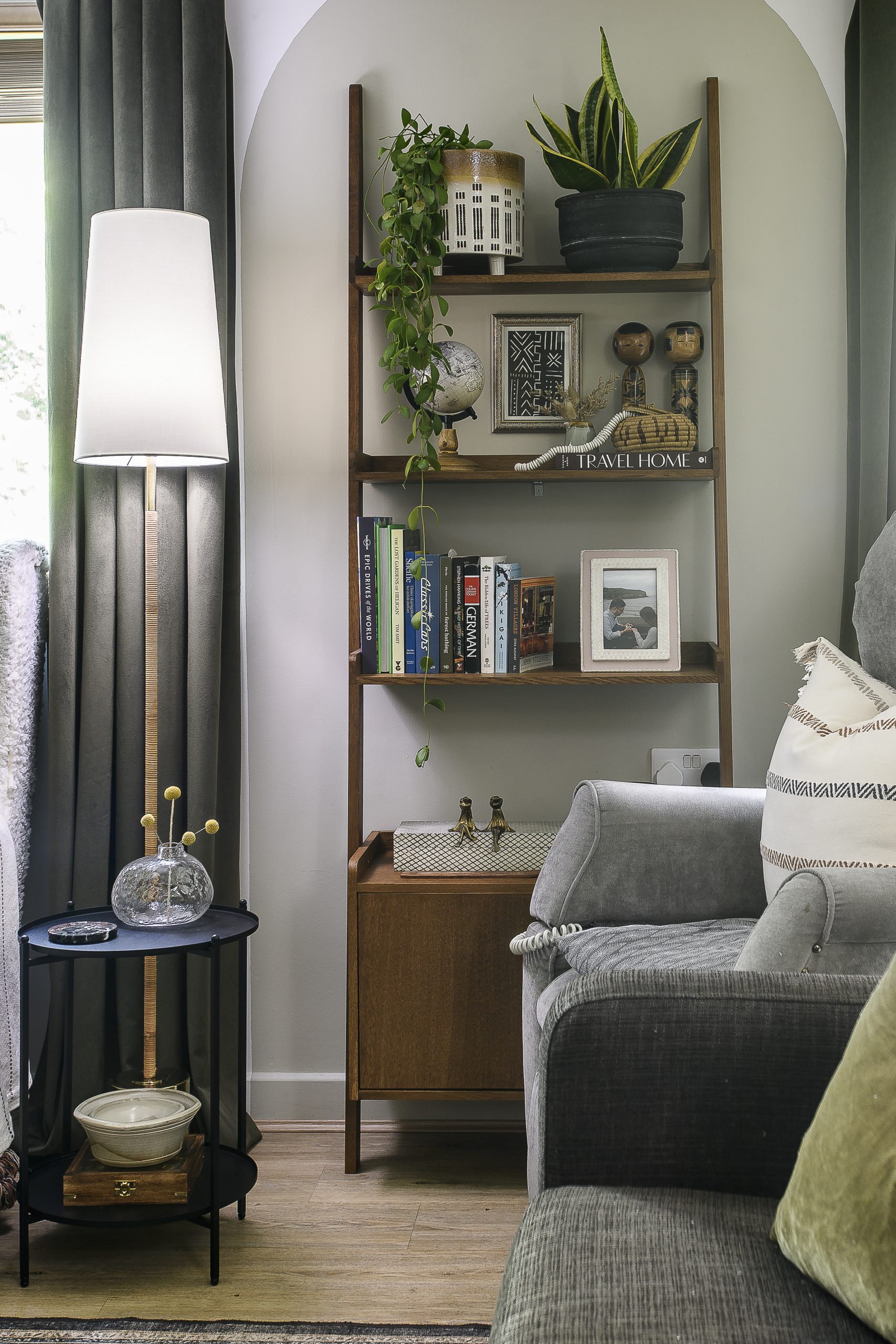
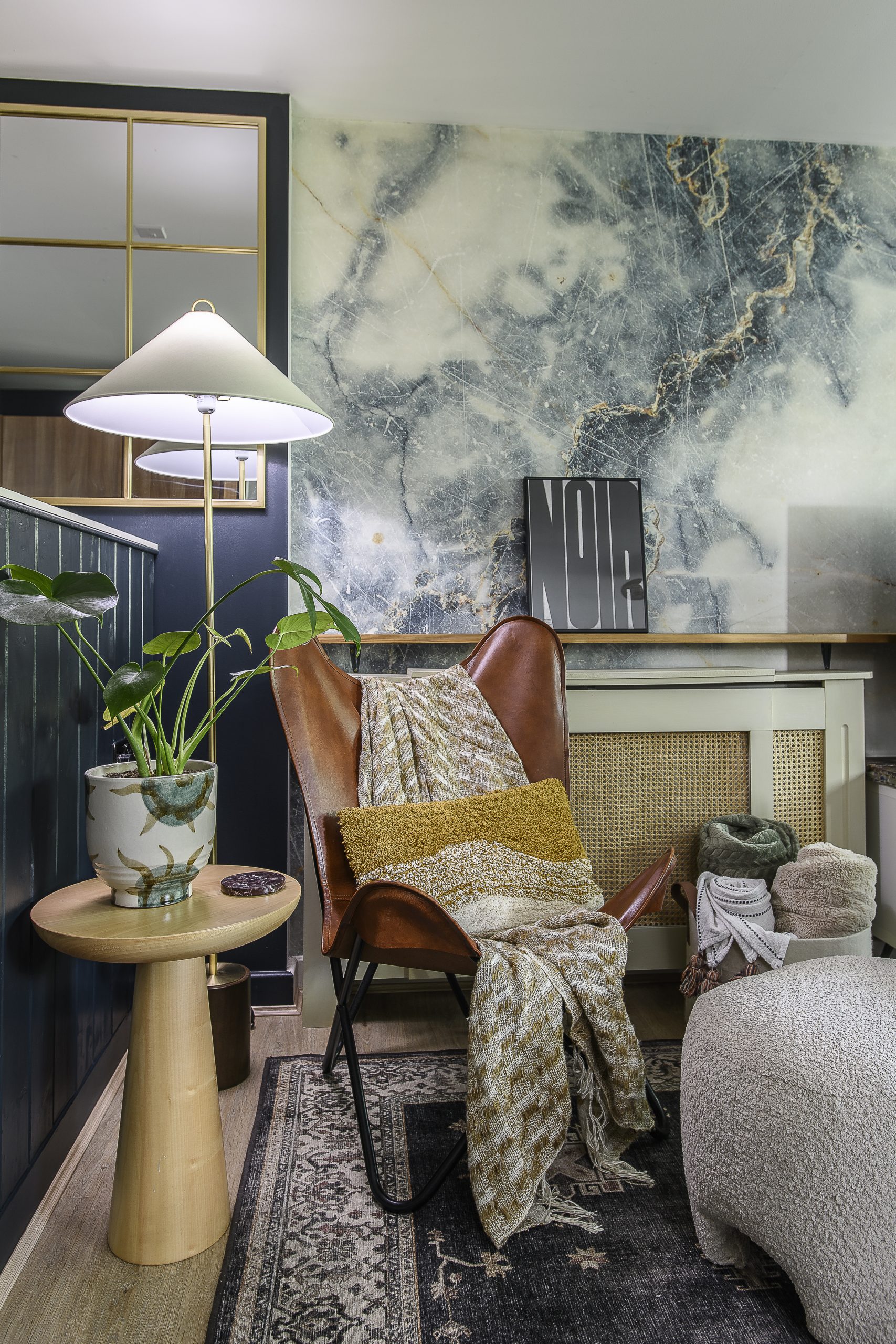
The ladder shelf from Habitat is a focal point of the room, highlighted effectively by the off-white colour blocking. And on one of the shelves sits another such reminder, this time a framed Malian print. “My dad grew up in Kenya, he passed away when I was fifteen, so I never got to know him as an adult. But I resonate strongly with African things and cultures.”
A love of travel is another of Sophia’s big passions, one shared with James, and she enjoys collecting global goods from around the world as inspirations for future trips as well as reminders of their adventures. Next to the freestanding globe is a set of African beads and a wicker basket book-ended by a pair of vintage Japanese dolls, Sophia is fascinated by Japanese culture, “I love how minimalist it is, with a focus on craftsmanship and meticulousness”.
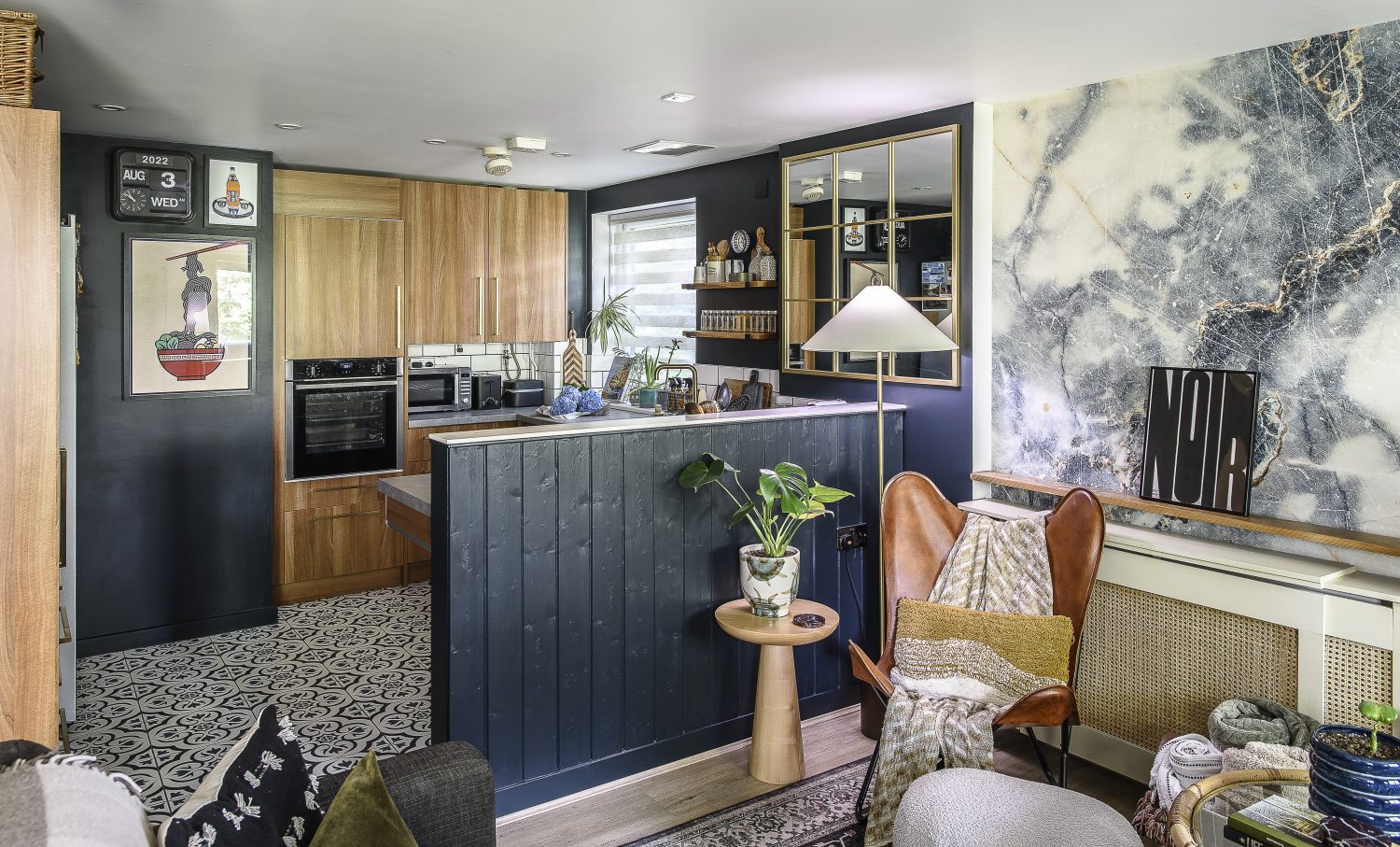
A combination of walnut units and navy blue paint give the kitchen a premium feel. The shiplap partition has created a subtle separation between the living area, concealing the hob from view and providing an extra surface for food prep. The slide-and-hide oven was a must for Sophia, who is a huge Bake Off fan
Entering the kitchen the walnut units and navy blue colour scheme combine to great aplomb, giving the room a premium feel which also feels very calming. Created from a tiny galley kitchen, the shiplap partition has created a spacious kitchen with the gold window mirror above enhancing this capacious feeling with its reflection.
White tiling provides a fresh crispness with the light grey worktops balancing the room further. The slide-and-hide oven gives away Sophia’s passion for Bake Off and the up-and-down units mean the room is an accessible place for James to cook alongside Sophia, something they love to do together. James elaborates on the changes made, “Before the room bled into the living room, but we wanted to separate it, we didn’t want a small apartment kitchen, we wanted a proper kitchen because we like cooking.”

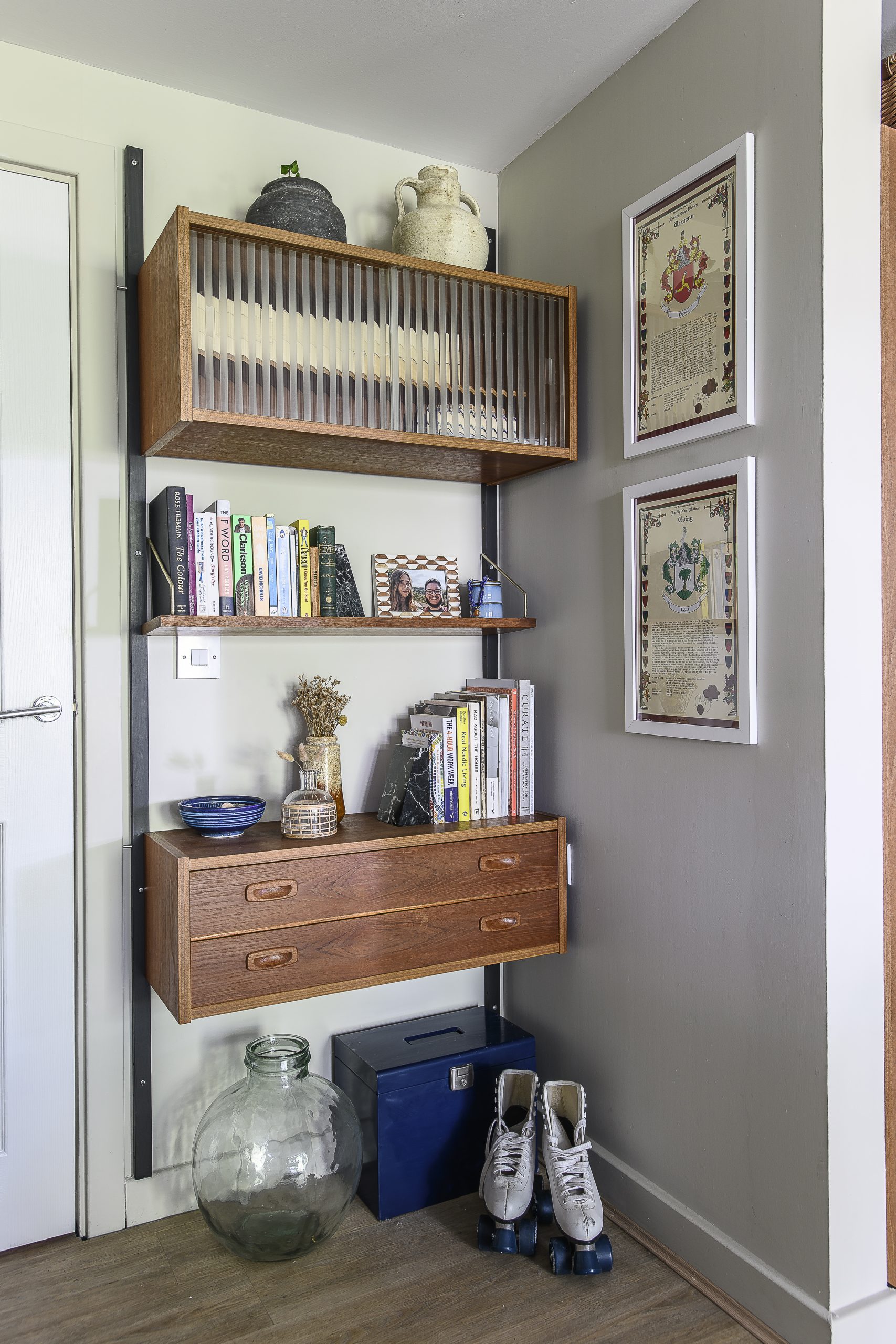
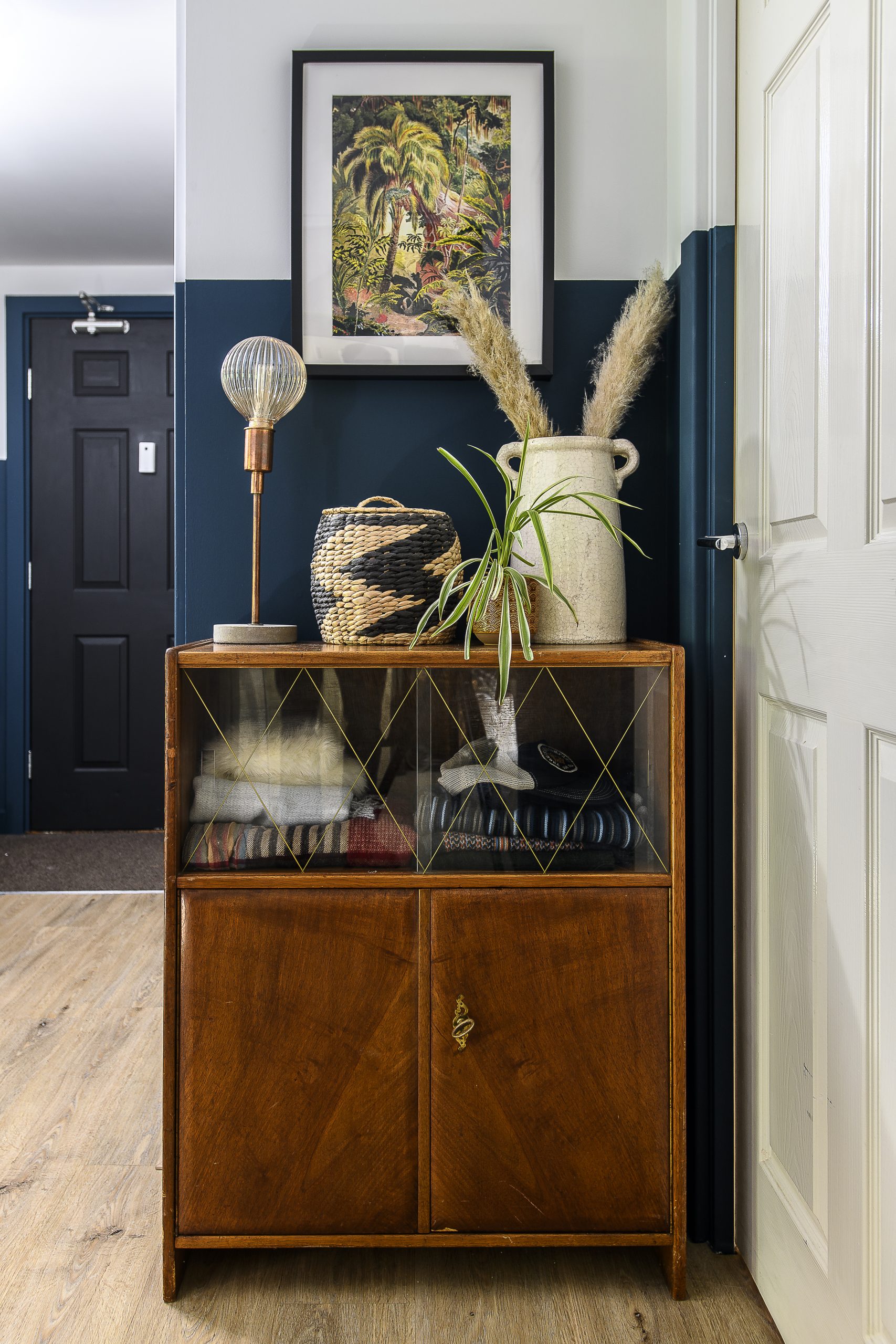
On the back wall of the kitchen next to the Karlsson flip clock is some original artwork they picked up from a Japanese artist living in Edinburgh and below the fridge/freezer, not a usual area of focus, is a fun collection of fridge magnets, assembled from their travels. James explains the strict criteria they have to meet, “We are really fussy about what we choose, it has to be 3D or have some nice design”
Moving through to the dining area the clever use of furniture and lighting creates a space big enough to entertain with the overhead lamp from Made lending a feeling of spaciousness, while the dining table – a house warming gift made by Sophia’s brother in law – has been painted black, giving contrast and an anchor point for the whole area.

Moving towards the rear of the apartment there are a couple of West German vases, sitting on the 1960s PS unit, inspired by a visit to a Mollie’s Motel, a nice retro touch.
Our time drawing to a close, Sophia and James speak about what’s next for them. First and foremost the job of finishing the rest of the apartment, with the office/studio, bedroom and bathroom being next up for the treatment.
Sophia’s apprenticeship nearly complete, eyes are turning to the future and new horizons. As I wrote this Sophia and James have had an offer accepted on a new property and they are now looking forward to expanding their portfolio with a new project for Sophia to get stuck into.
For Sophia this project has been a personal and professional journey. She has created a unique and beautiful home and I am very glad I made the journey to find out more.
I for one can’t wait to see what happens next.
Address Book:
To find out more about Sophia’s interior projects, see Instagram: @goinghome.design
Habitat habitat.co.uk
Lick lick.com
Made made.com
Ruggable ruggable.co.uk
Samuel Capell samuelcapell.co.uk
Soho Home sohohome.com
Wallsauce wallsauce.com
Words: Damien Pestell Photographs: David Merewether
You may also like
Fair stands the wind
A history lover’s dream, Abbots Cliff House in Capel Le Ferne, near Folkestone, is full of stories waiting to be discovered by guests who book a stay at this very special clifftop house Iconic landmarks don’t come up for sale...
Where to Start?
How do you choose the right prep school? How far ahead should you plan? What will give your child the best start in life? There are so many big questions when it comes to prep schools, so we’ve asked three...
