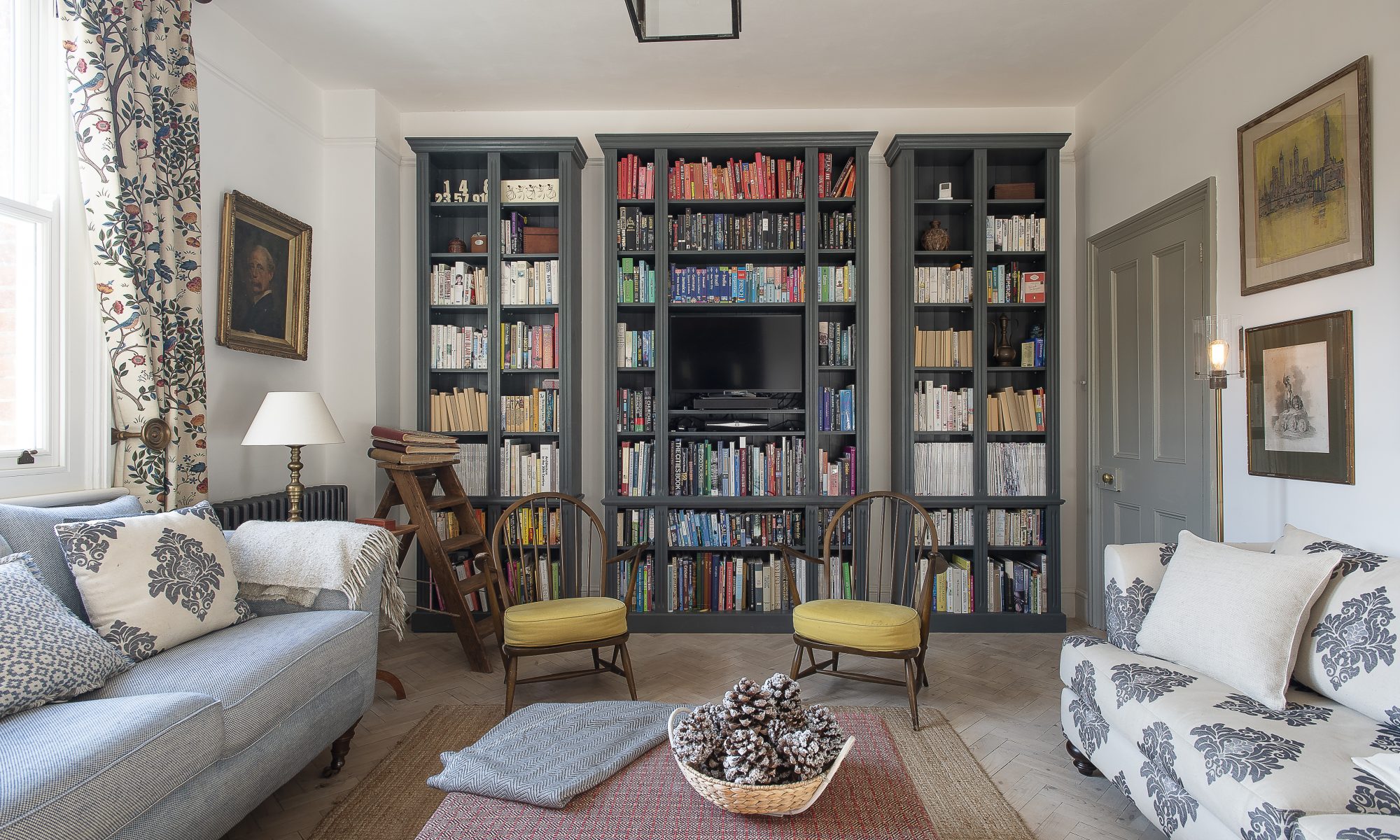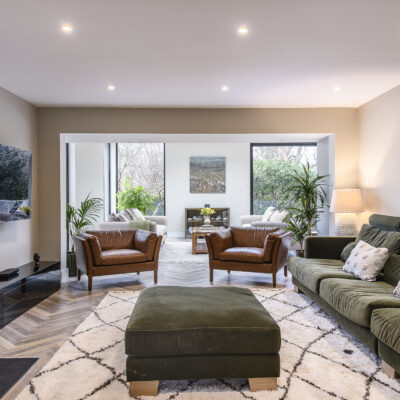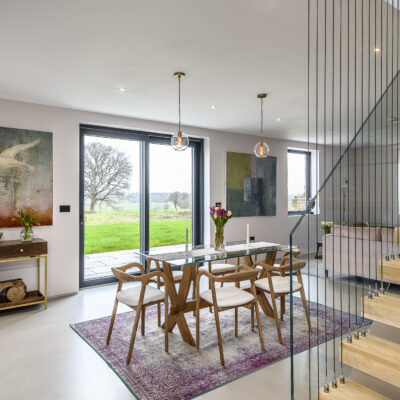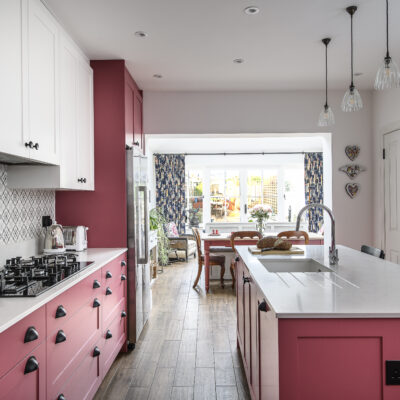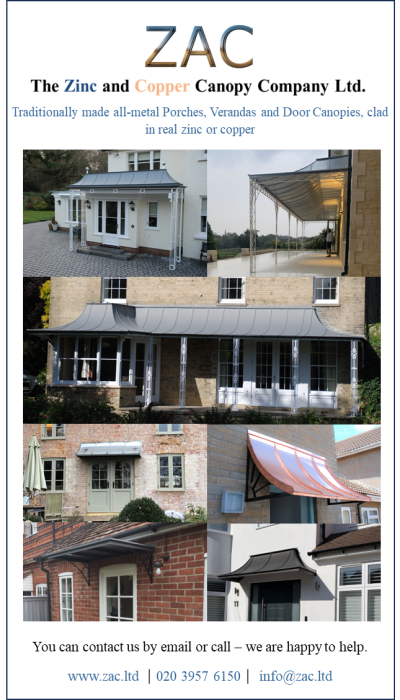With their lifelong love of design and architecture, Toby and Megan Osborne have restored a down-at-heel guest house to its stately elegance
After enjoying an early morning coffee in the picturesque country town of Cranbrook, I can wholeheartedly understand why creative couple, Toby and Megan, were attracted down to this beautiful area. For any young family, the heady cocktail of rolling scenery, wide skies, fresh air and gorgeous villages is difficult to resist.
However, having been used to the generous Victorian proportions of South London, their challenge was to find a home that not only provided all the benefits of the countryside, but also accommodated their desire for spacious rooms, high ceilings and large windows.
When an unusually tall building came onto the market, they were ready to pounce. This imposing Edwardian house had originally been built as a pub after an Elizabethan coaching inn on the site had burned down in the early 1900s. Set comfortably in a generous courtyard of outbuildings and stables, the building overlooks what Toby explains was once the cricket pitch and post office.
“It was in a sorry state when we first saw it,” reports Toby. “Having been a guest house, the interior was divided into lots of small spaces. Every room seemed to be painted either custard or mustard, with the exception of the drawing room which was blood red!” Fortunately, the pair had vision. “We could see the building had good bone structure.”
For Toby, an architectural and interior designer, tackling renovation projects is in the blood. “My parents were forever buying properties, doing them up, then moving on,” he explains. He remembers being actively involved in project managing from a young age. “I was often to be found telling various contractors where this wall or that socket was going.” This skill set, absorbed by osmosis, has meant that Toby has a solid understanding of buildings and a natural ability to transform tired and perhaps tricksy interiors into desirable living spaces.
Stepping into the house via the old stable yard, I am struck by a sudden pang of storage envy. Facing the back door, panelled doors stow all manner of outdoor paraphernalia, and a bespoke shoe and boot rack organises all footwear. A bench with further storage, provides an essential seat for the putting on and taking off of Wellies. Toby explains that renovating houses in London has taught him the useful discipline of using every centimetre when designing a room. “I don’t like wasting space.”
Toby and Megan kept the kitchen in its original position resisting the temptation to knock through into what is now their dining room.
“The main reason was the dining room fireplace,” points out Toby, which backs on to the kitchen. “We couldn’t move it, which would have meant constantly walking around it.”
Refreshingly, neither Megan nor Toby are fans of the ‘open plan’ look which has been the dernier cri in house renovation for the last decade or so. “One great advantage of having separate kitchen and dining areas, is not having to look at the dirty dishes after dinner,” adds Megan.
Toby confesses to a major dislike of clutter, and the white marble worktop running down the length of the kitchen is enviably devoid of the usual culinary suspects. Needless to say, this has all been thought of. Behind another area of floor-to-ceiling panelling are found all of the messy but essential appliances you would expect in any well appointed kitchen. “I have a hatred of wall units,” he admits, “they make me feel claustrophobic.” Instead, the cleverly designed panelled wall and the free-standing butcher’s block give the kitchen a much more individual look than that of a fitted kitchen. “It’s also more cost effective,” he points out.
Original terracotta floor tiles run through from the boot room to the kitchen, which have been restored and resealed. “They were black with the dirt of ages when we first moved in,” remembers Toby.
The dining room, like many rooms in the house, had previously been partitioned to accommodate bed and breakfast guests, so stud walls had to be removed and fake ceilings taken down. This room, now so light and airy, is flooded with light from two generous sash windows.
Presiding over the dining room is a sombre but stunning fireplace. “This is the original Edwardian mantelpiece,” explains Toby, “and is an early example of poured concrete made to look like stone.” The couple added the wood burning stove, which when lit, throws out enough heat to make the whole downstairs area deliciously toasty.
Aside from the quarry tiles in the kitchen and boot room, the original parquet flooring downstairs was still intact, albeit the typical yellowed pine colour associated with 1970s saunas. The wood blocks were stripped of their old lacquer, then lime washed before being sealed with a pale wax, giving the parquet a soft ashy tone, and in areas of heavy traffic, the worn surface develops a lovely patina. This approach illustrates the couple’s intention to maintain the character of a house. “We don’t like houses which have been renovated to death,” says Toby. “Period houses should have something of the mongrel about them, with interiors borrowing from different eras.”
Further illustrating the ability to create an effortlessly organic interior, handpicked furniture choices are a clever blend of antique and contemporary pieces. Three boldly modern yet classic pendant lights grace the table and the bright red flex delivers a pop of colour. Toby places lighting amongst his five tenets of interior wisdom and works on the basic principle of layering at different levels. This house is well stocked with interesting pendants and wall lights, with plenty of standard and table lamps creating mood and warmth. “Nothing changes a place quite like lighting,” he says.
The drawing room, at the front of the house, promises sumptuously upholstered sofas and another roaring log fire. A generous Ottoman invites you to sprawl and peruse the many interesting books. A wonderfully eclectic gallery of prints and paintings forces you to pause and enjoy a visual feast. Much of this collection is down to Toby’s ability to recognise a good painting even when it’s in a pile at the back of a junk shop. He swears you really don’t need to spend more than £50 to find a piece of artwork that you love. Megan is an accomplished artist in her own right, and much of her work can be seen here too.
For the younger members of the household, a further light filled sitting room leads off the dining area, and the Osbornes have cleverly eked out both a good sized cloakroom and an office downstairs, which is vital as they both work from home. These being smaller rooms, they have ‘embraced the dark’ here. “If a room is small and dark, pale paint won’t make it feel lighter or bigger, just sadder and duller,” Toby explains. “Instead, make a virtue out of a misgiving.” This certainly works to great effect both here and in the corridor upstairs and has the added advantage of drawing the eye to the lighter spaces beyond. “I like creating internal views,” he says. Natural seagrass flooring runs up the stairs and throughout the first floor bedrooms; a favourite with both Megan and Toby. “Layer these natural floor coverings with old Persian rugs for a fabulous country house look,” they advise.
Both children’s rooms have been treated simply, with features being made of the charming Arts and Crafts fireplaces painted to complement the colour scheme in each room. Their rooms interconnect via a Jack and Jill bathroom, where wood cladding gives a nautical feel, as do the utilitarian wall lights above the basins. The cladding is fixed to a series of batons built out from the line of the original wall, the by-product of which is a slim cavity created behind. As ever, this space is not wasted, with two medicine cabinets slotted in above the his and hers sinks. These sit flush with the cladded walls, but open the doors and there you have all the necessary potions and lotions which usually litter every bathroom surface.
A delightful spare bedroom leads on to a small but perfectly designed bathroom in the eaves, another example of the pair’s excellent design skills. “No space should ever be dead space,” says Toby.
Just as I thought we’d completed the tour of the house, I discover there’s a further staircase to the second floor which arrives into a gorgeous master bedroom. Still enjoying fabulously generous proportions, this lovely room leads on to a stunning bathroom with wow factor geometric floor tiles and, the pièce de résistance, a bijoux studio, which is strewn with Megan’s beautiful drawings.
The couple have created an elegant but extremely homely space here; I’m amazed when they tell me the work was all done within a year, and further amazed when I hear they lived in the house throughout.
“A low point was when we had ripped all six bathrooms out, and then had to bath the children in the butler sink,” remembers Megan. Their expert knowledge, hands-on approach and hard work has paid off though; the house with its paired back and elegant interior, is a triumph.
Toby runs Osborne & Warwick, an architectural and interior design firm specialising in period renovations. Visit osborneandwarwick.com, call 07786 110225 or email toby@osborneandwarwick.com
Megan runs Gayle Warwick Fine Linen Ltd, a bespoke linen and soft furnishings business. Visit gaylewarwick.com, call 020 7493 5567 or email megan@gaylewarwick.com
Wooden crates on the kitchen table and large white candlesticks on the dining room mantelpiece are from The Pink Cabbage Produce Company, Mayfield thepinkcabbageproduceco.com
The foliage downstairs and succulents on the drawing room mantelpiece were supplied by Flower House & Home, Mayfield flowerhouseandhome.co.uk
TEST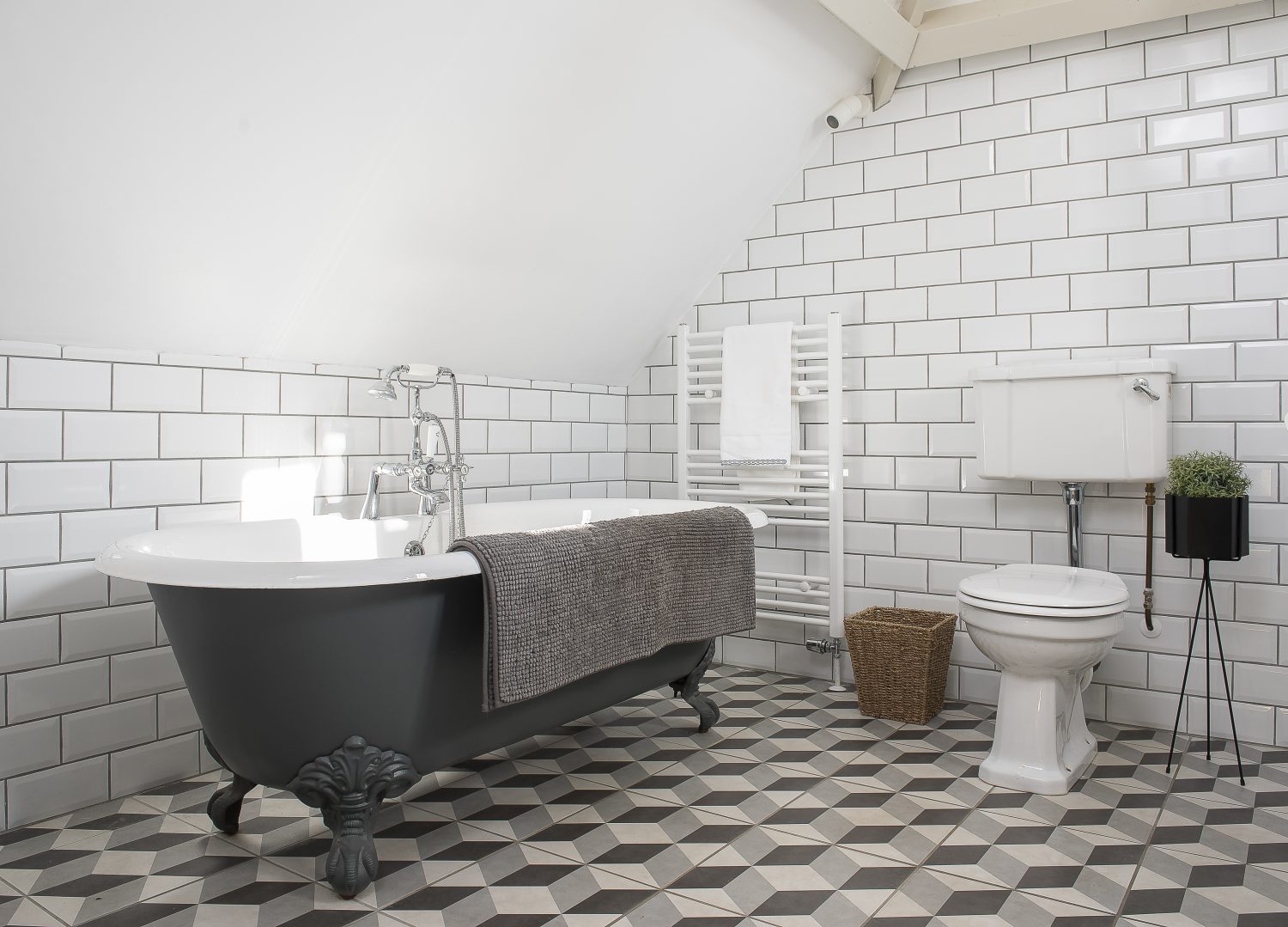
The master bathroom features beautiful geometric floor tiles that complement the matte black roll-top bath
TEST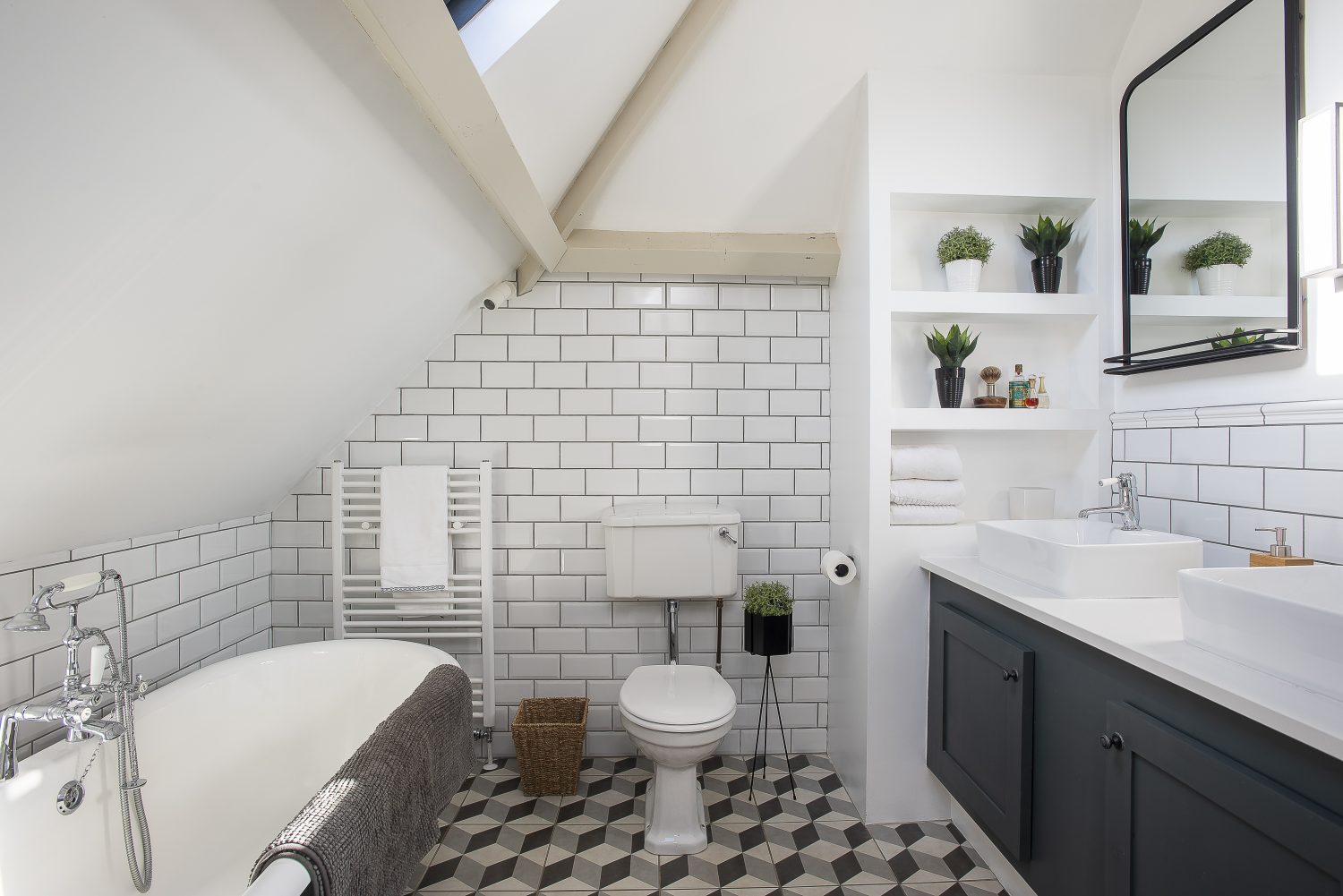
The master bathroom features beautiful geometric floor tiles that complement the matte black roll-top bath
TEST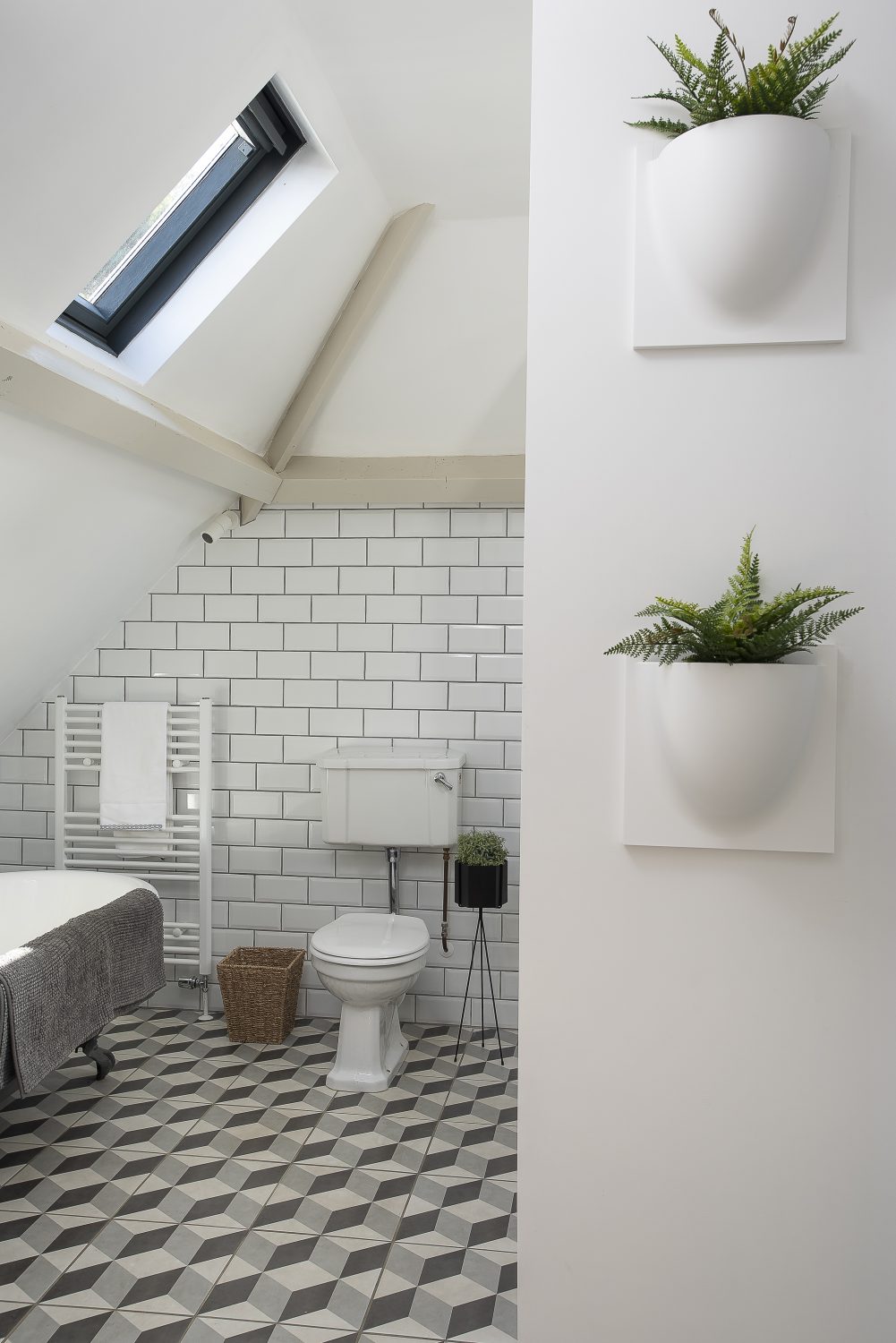
The master bathroom features beautiful geometric floor tiles that complement the matte black roll-top bath
TEST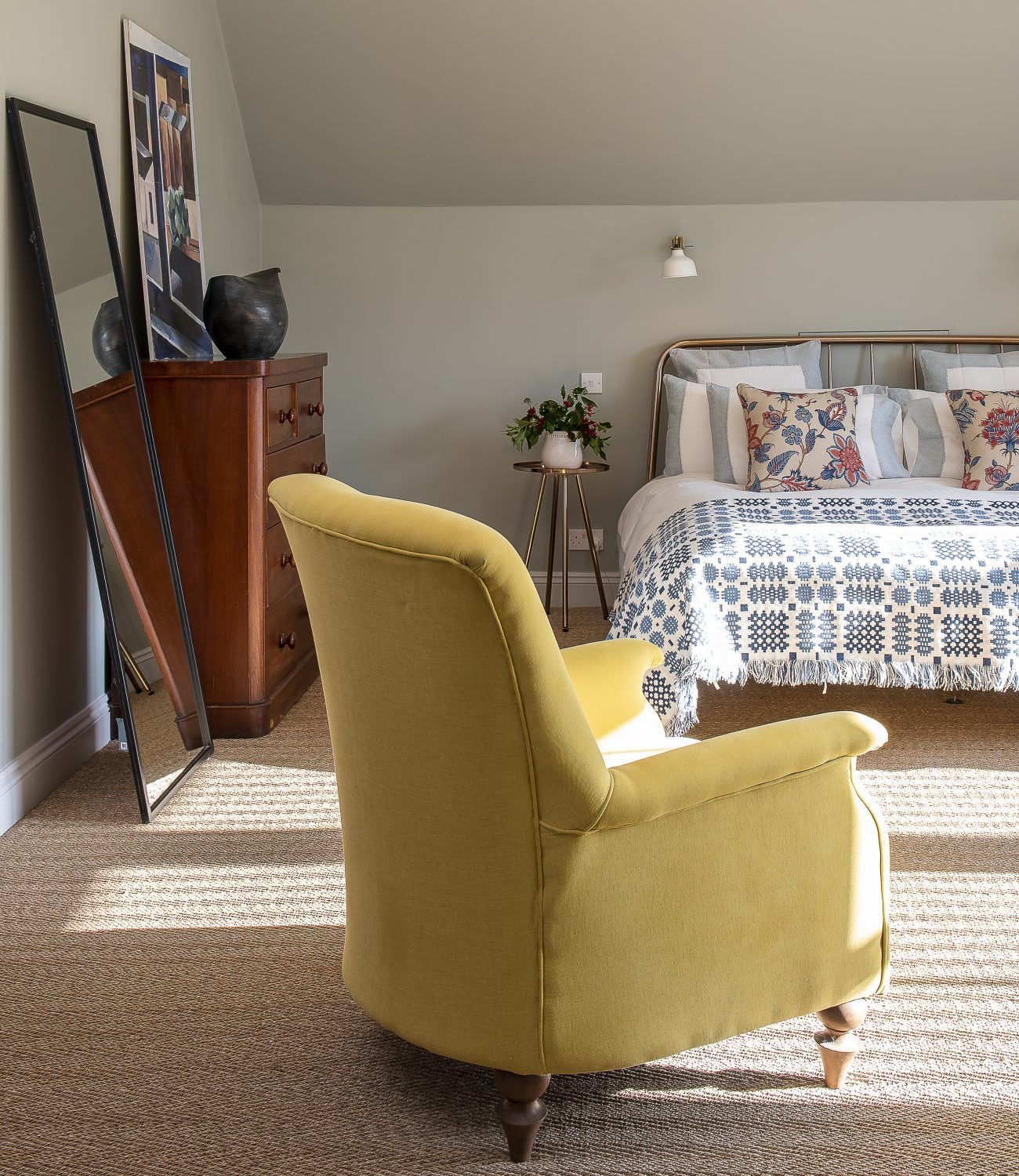
At the very top of the house, the light filled master bedroom looks out over the old post office and former village green
TEST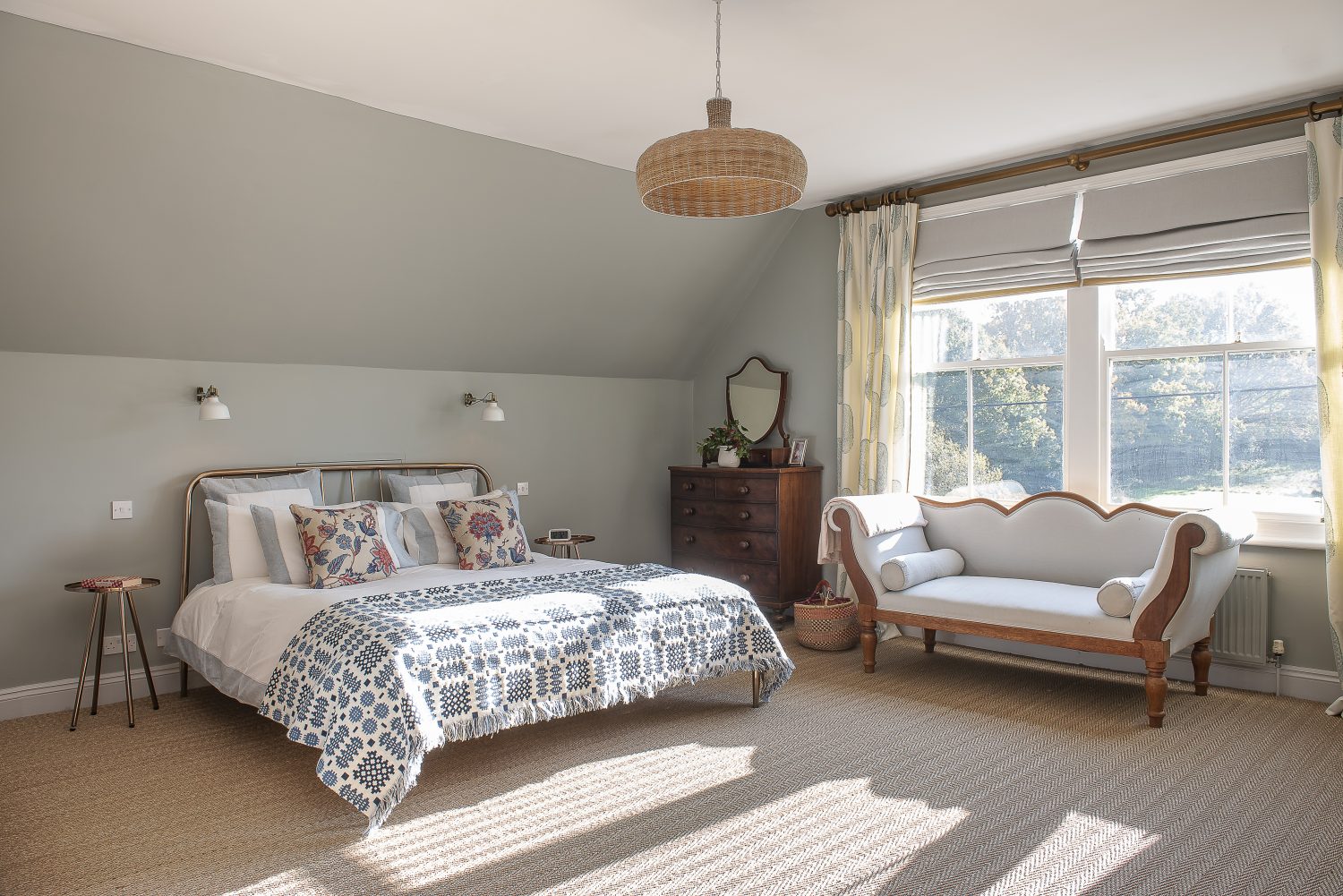
At the very top of the house, the light filled master bedroom looks out over the old post office and former village green
TEST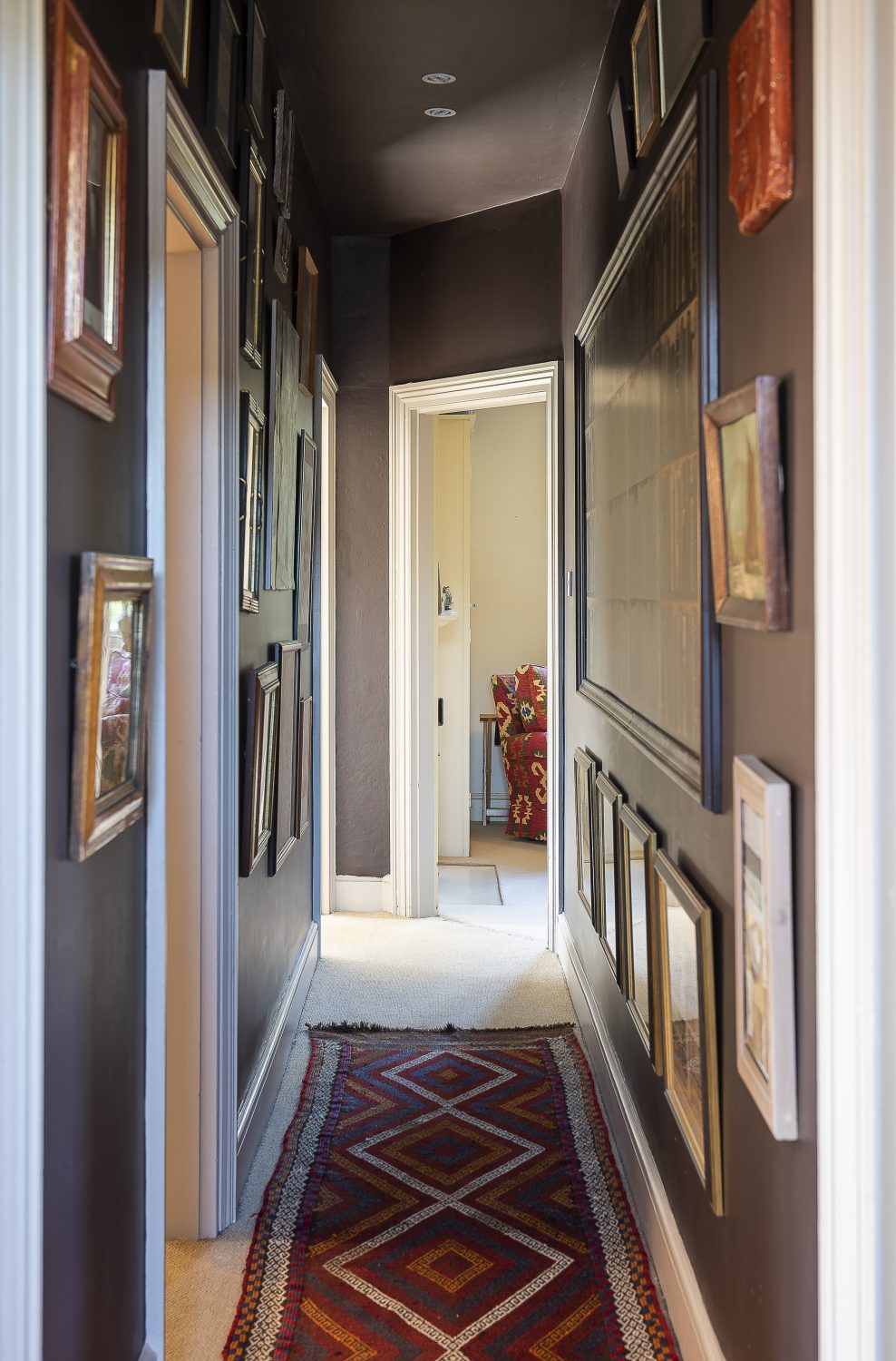
An office downstairs is vital for Toby and Megan as they both work from home. They have ‘embraced the dark’ here, and in a corridor upstairs. “If a room is small and dark, pale paint won’t make it lighter or bigger, just sadder and duller,” Toby explains. “Instead, make a virtue out of a misgiving.”
TEST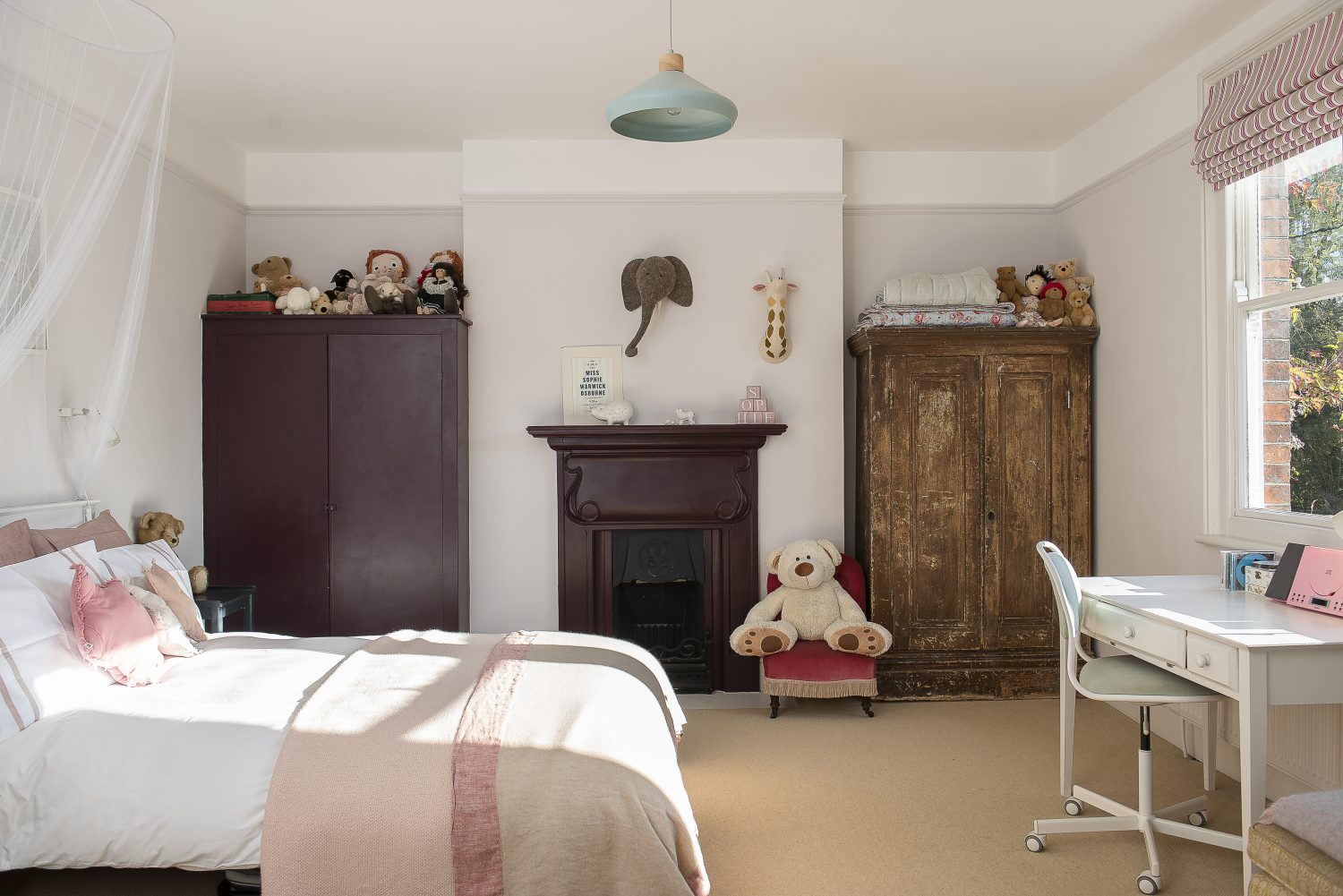
Toby and Megan’s daughter’s room has a built-in wardrobe and an original Arts and Crafts fireplace. Both are painted in Farrow & Ball’s Brinjal, which works beautifully with the soft pinks in this delightful bedroom
TEST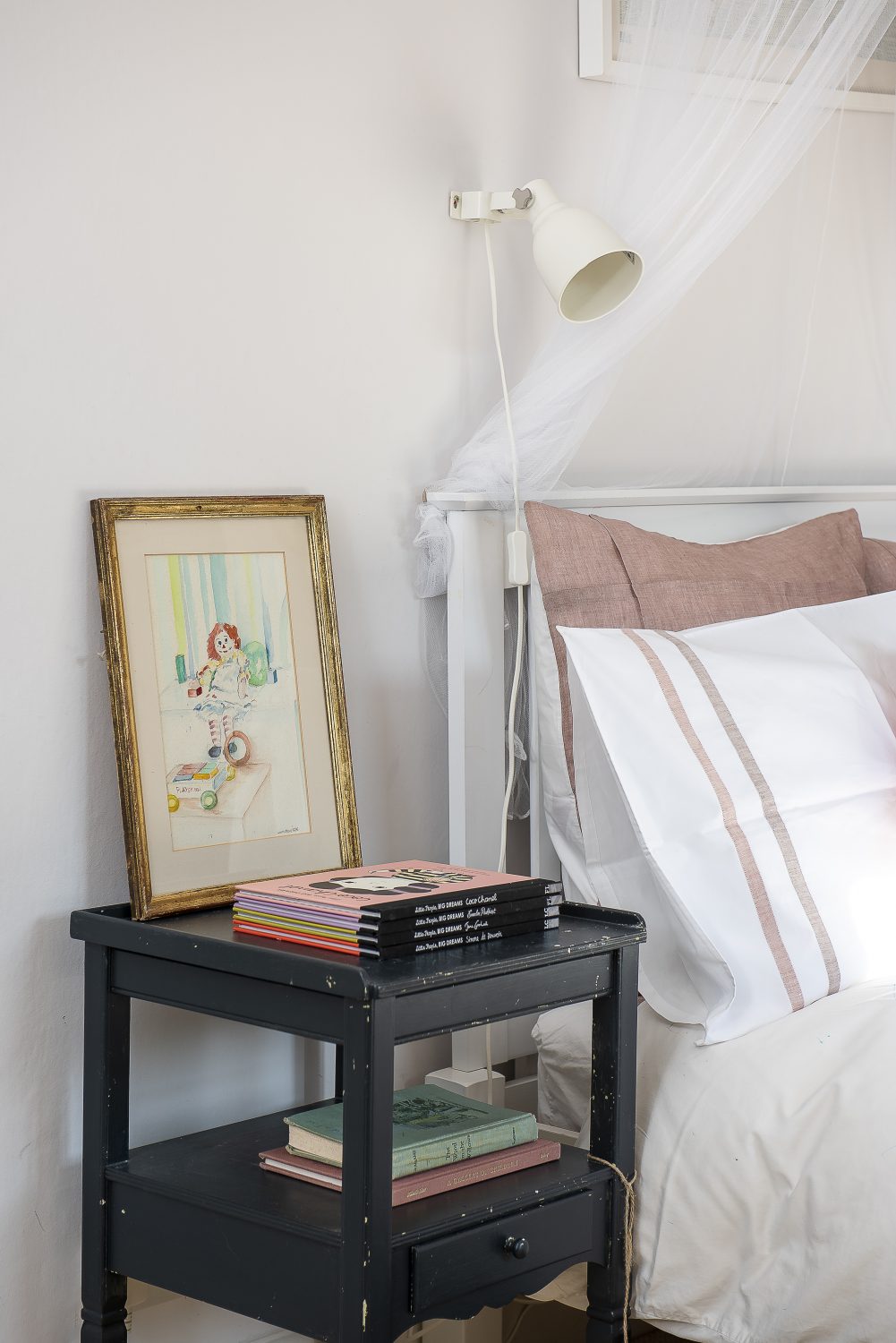
Toby and Megan’s daughter’s room has a built-in wardrobe and an original Arts and Crafts fireplace. Both are painted in Farrow & Ball’s Brinjal, which works beautifully with the soft pinks in this delightful bedroom
TEST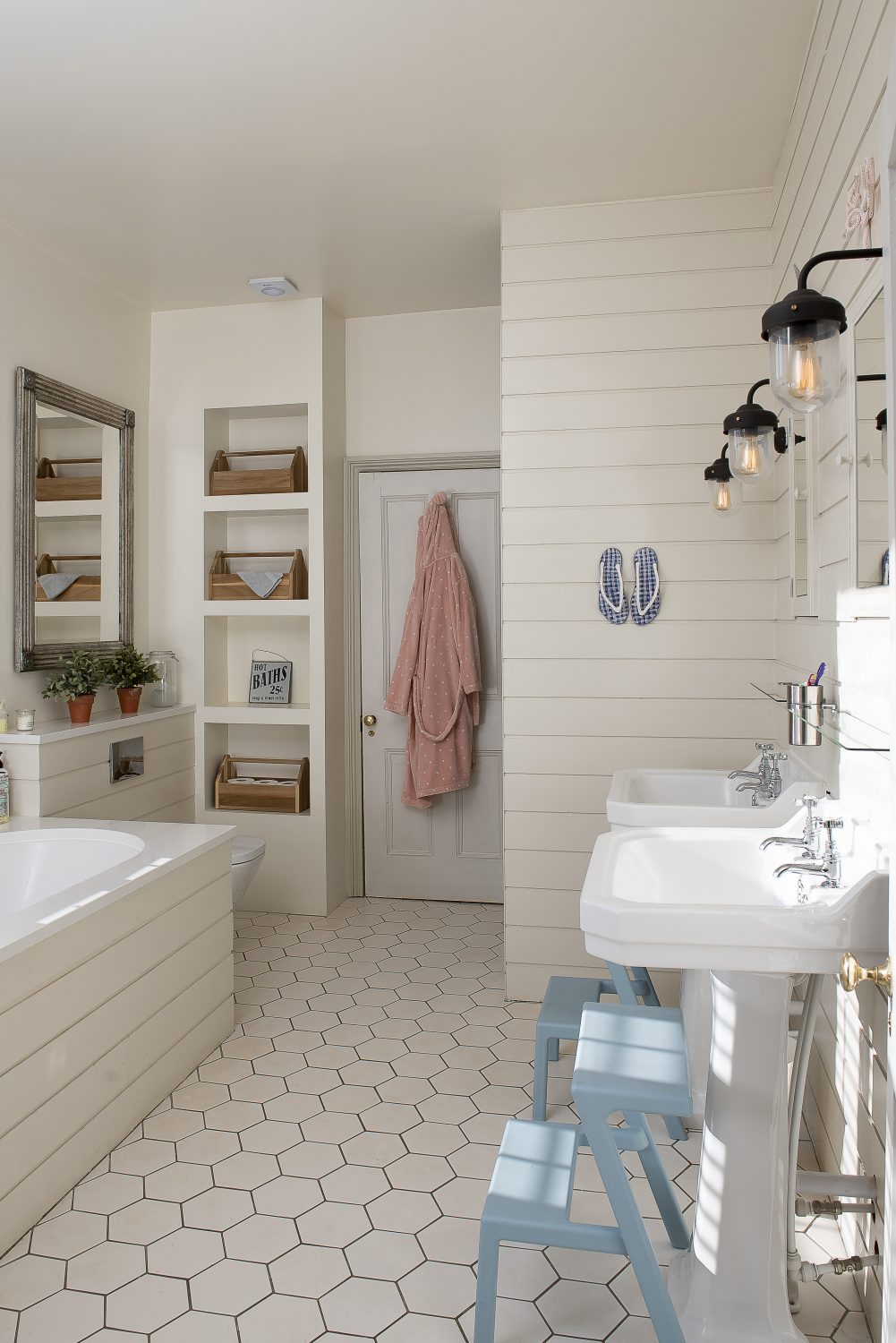
The Jack and Jill bathroom he shares with his sister was originally two rooms divided by a stud wall
TEST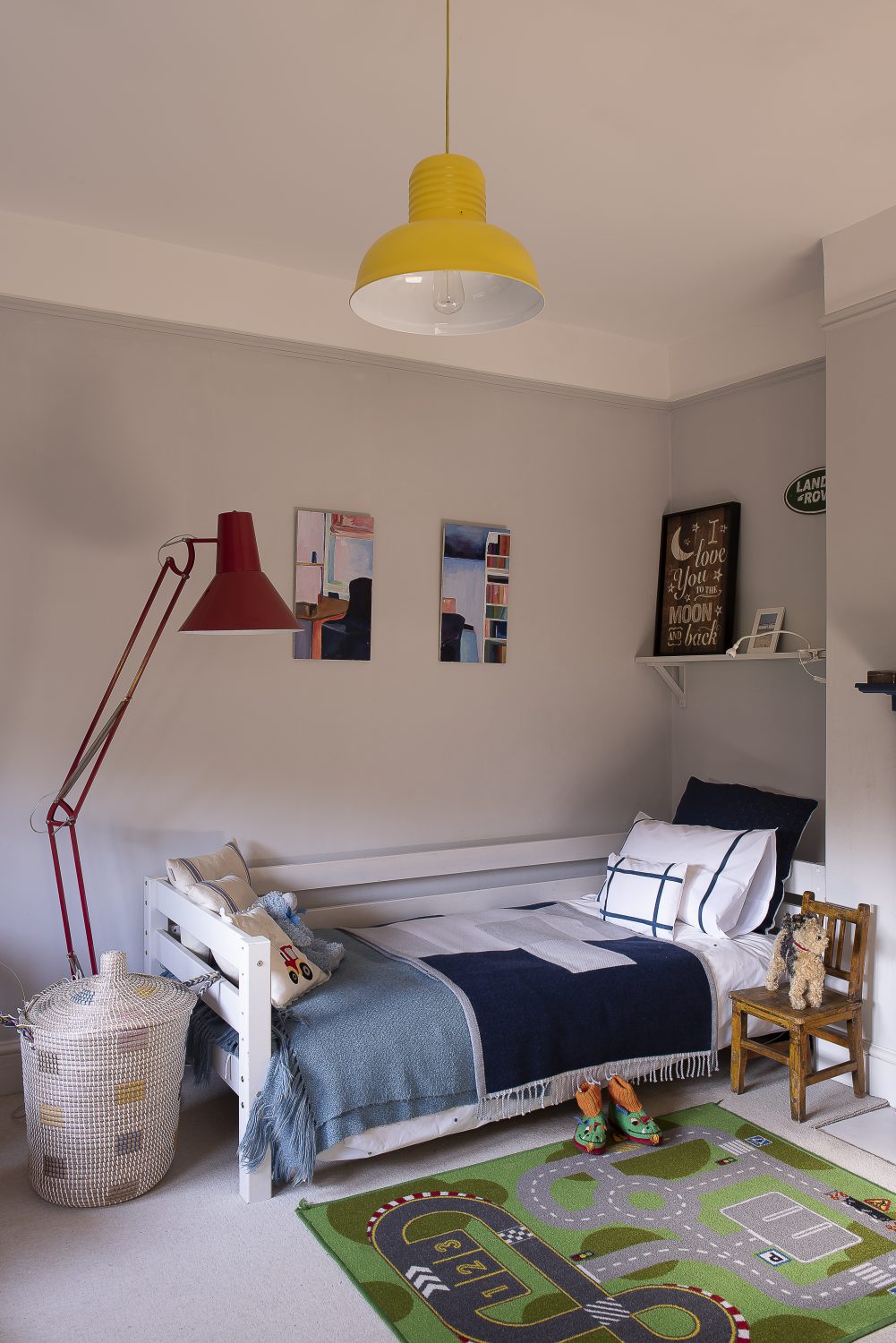
In the couple’s son’s room, Farrow & Ball’s Stiffkey blue used for the fireplace works well with the red Anglepoise and yellow lampshade
TEST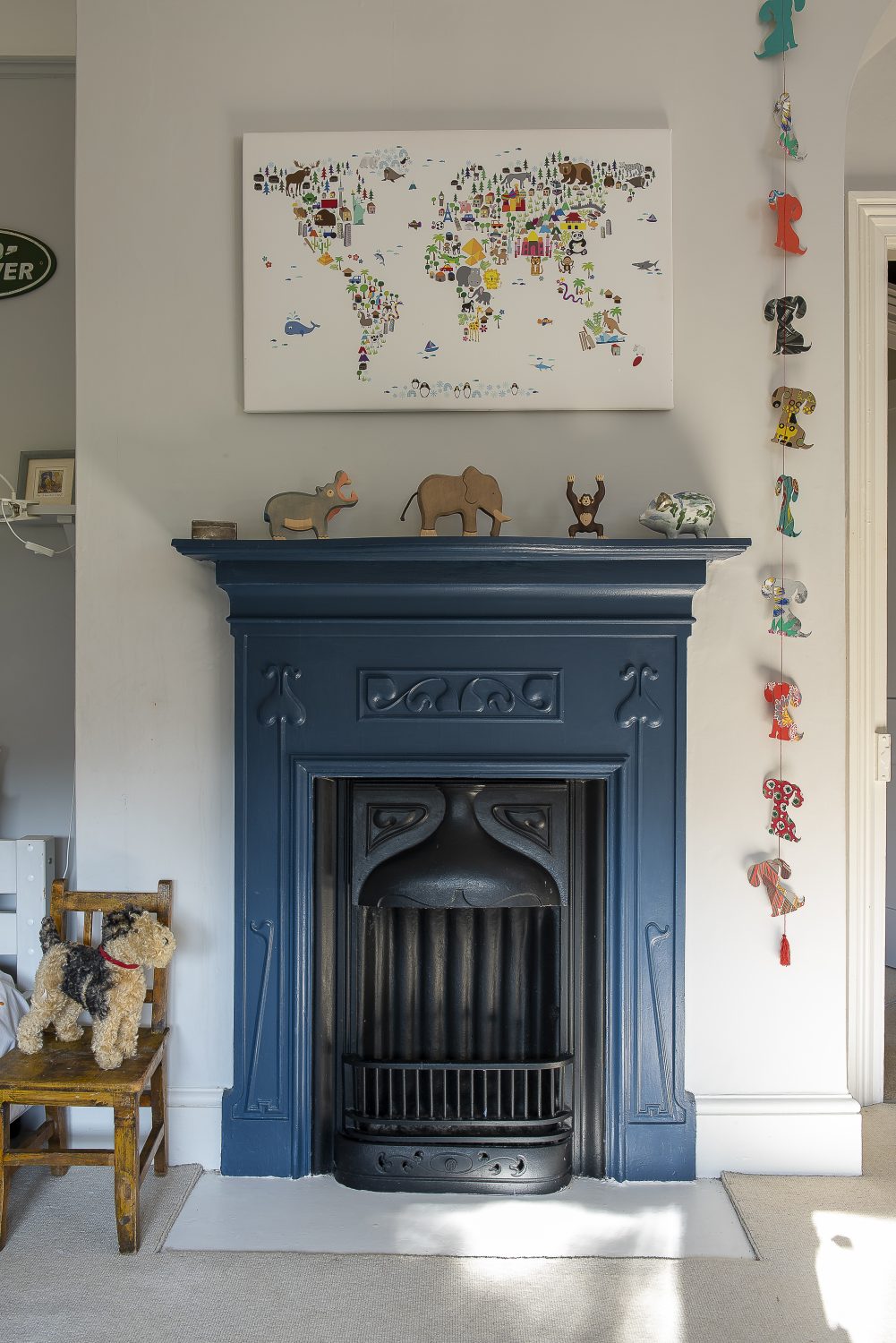
In the couple’s son’s room, Farrow & Ball’s Stiffkey blue used for the fireplace works well with the red Anglepoise and yellow lampshade
TEST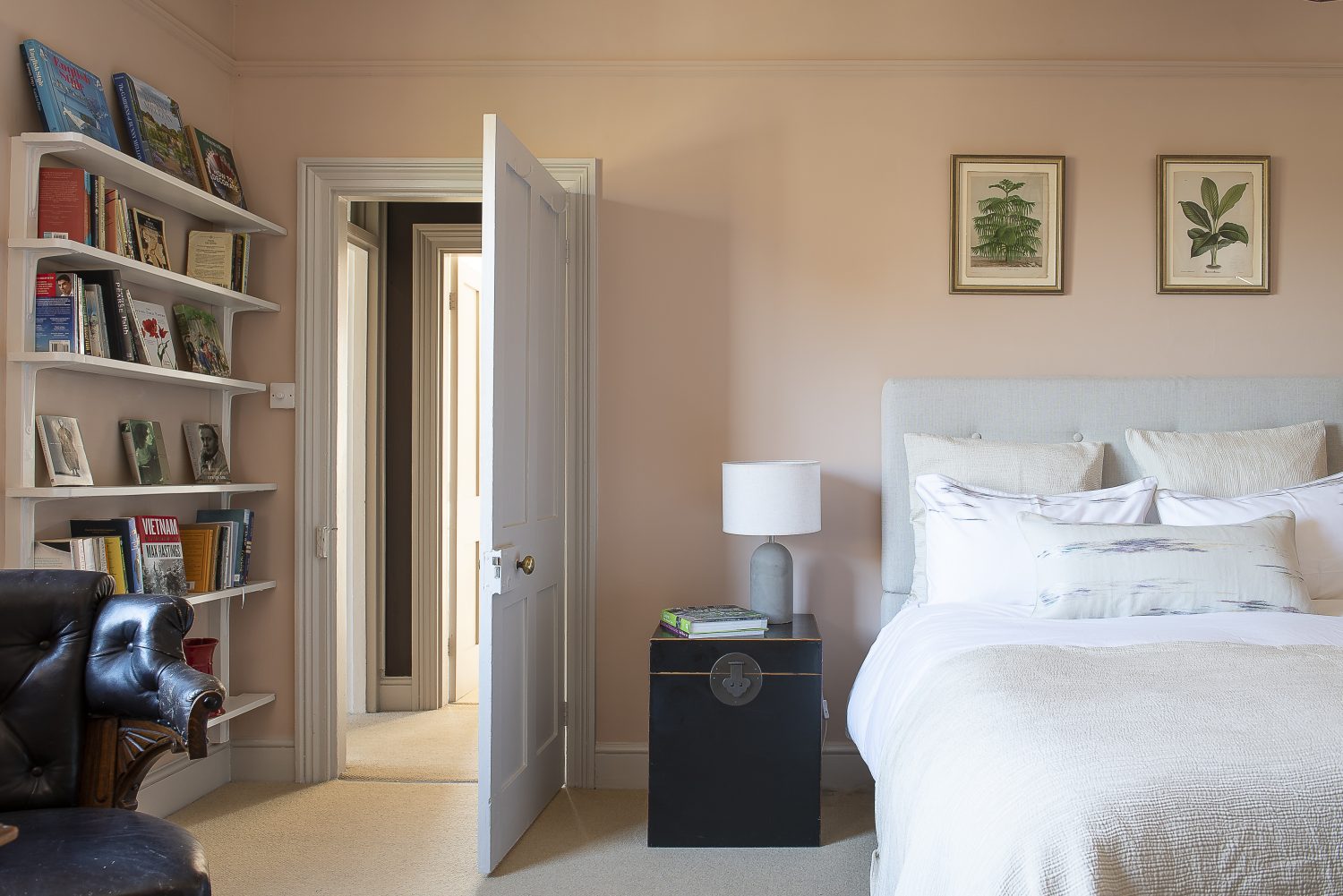
A pale pink spare bedroom is an inviting retreat
TEST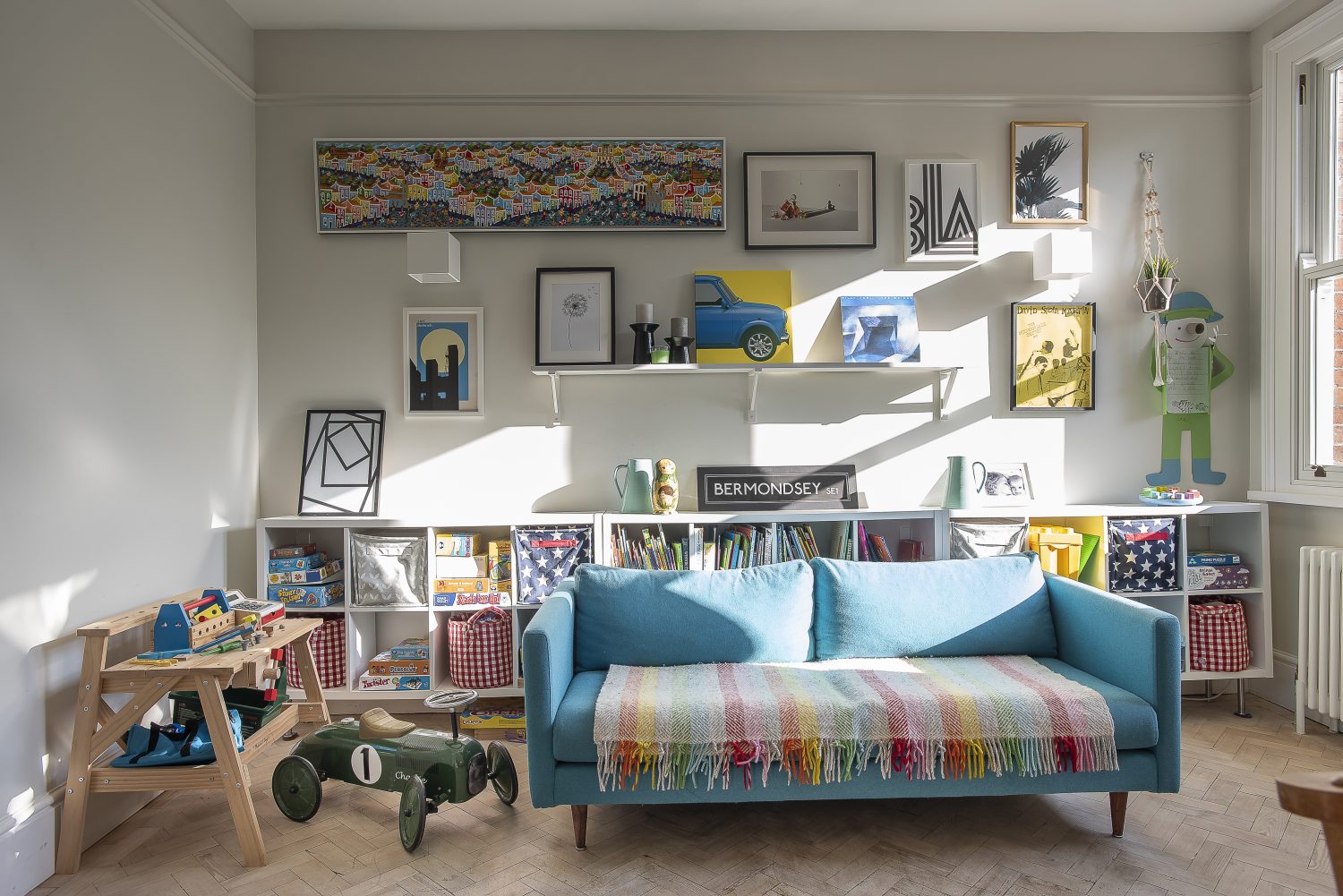
Partition walls dividing this room were removed creating this light filled space. “A playroom for the children and a ‘media’ room, meaning we can keep the TV out of the drawing room,” explains Toby. A storage unit that spans one wall keeps the room organised and tidy
TEST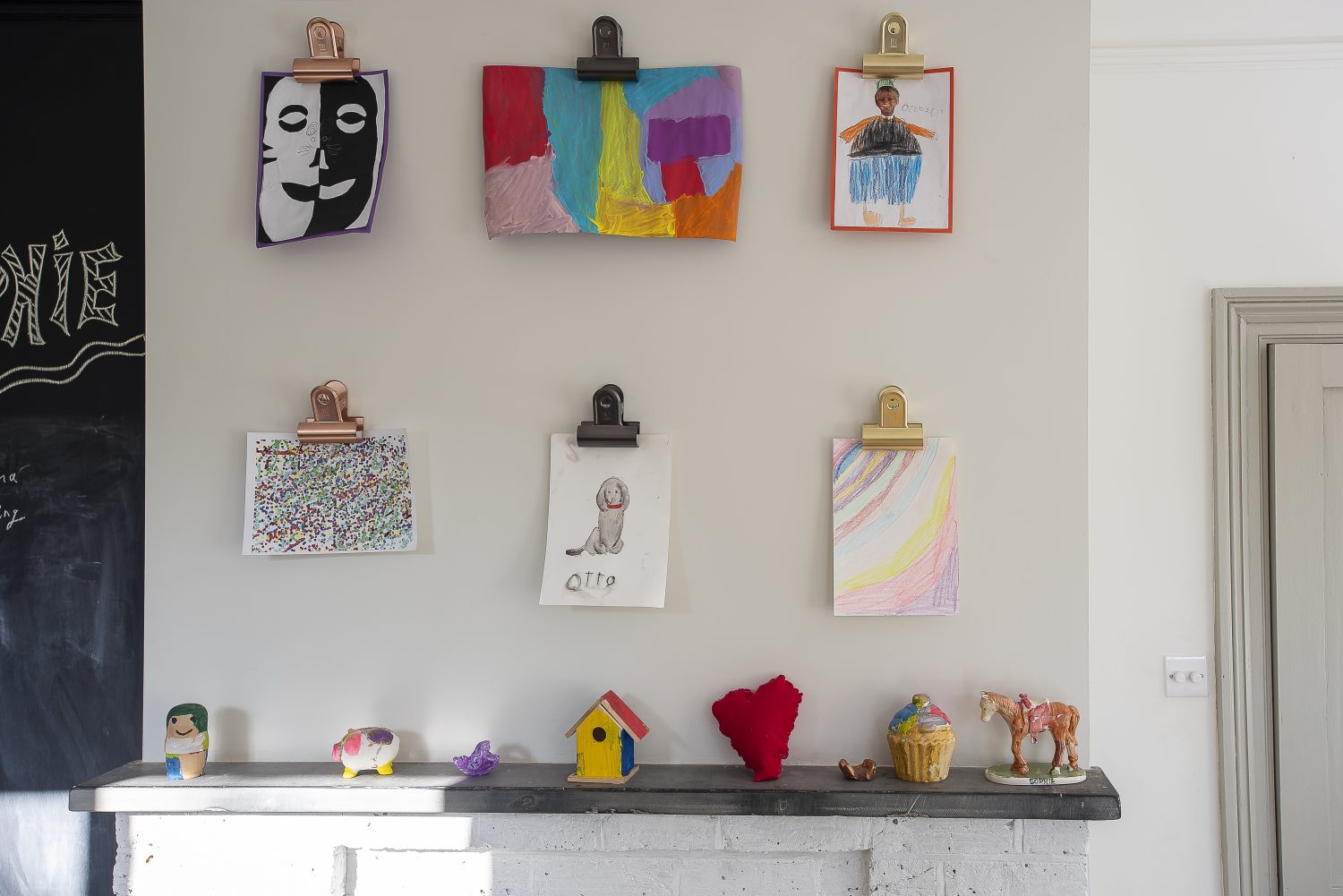 TEST
TEST
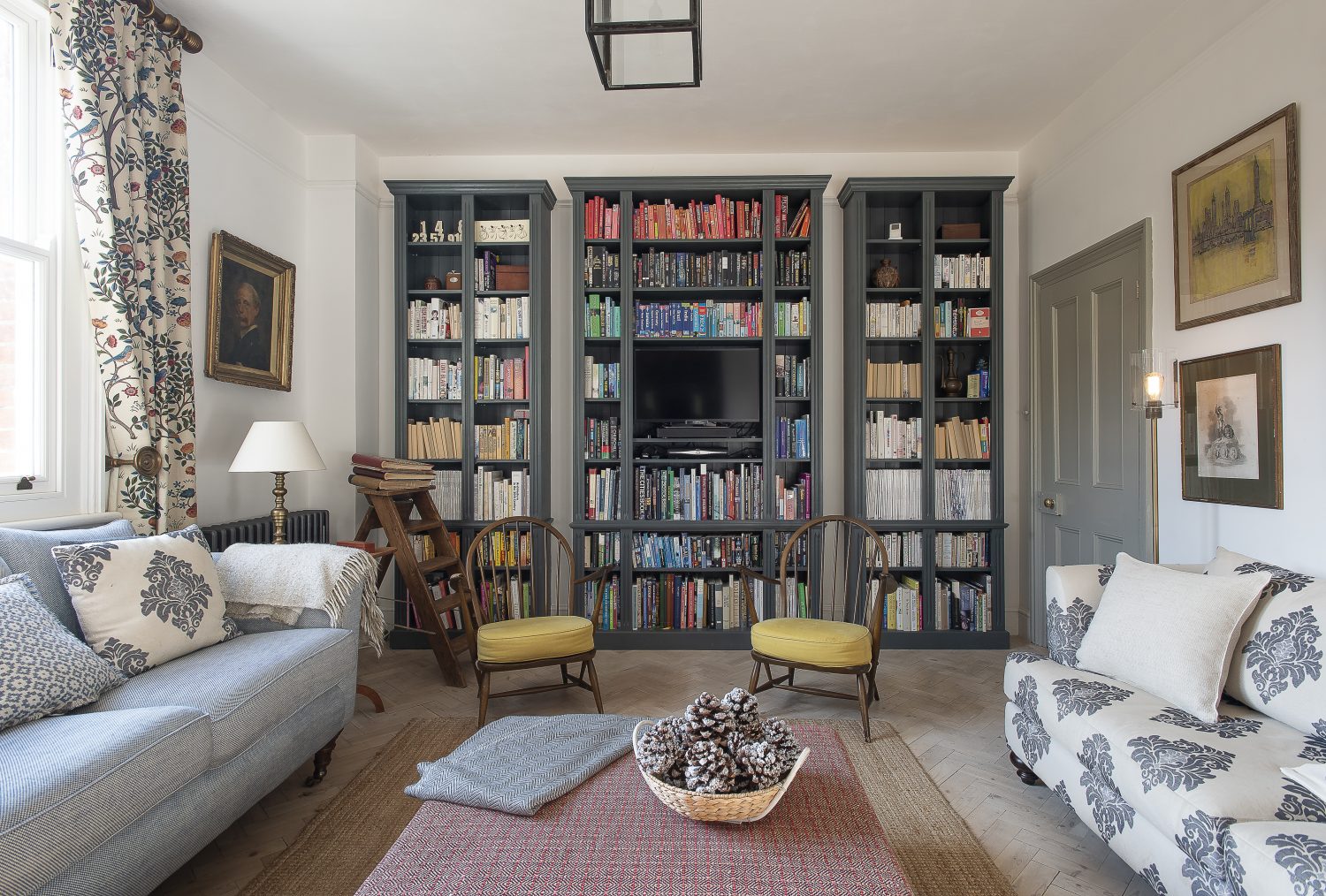
Toby knew he wanted to design a set of bookcases to sit opposite the fireplace
TEST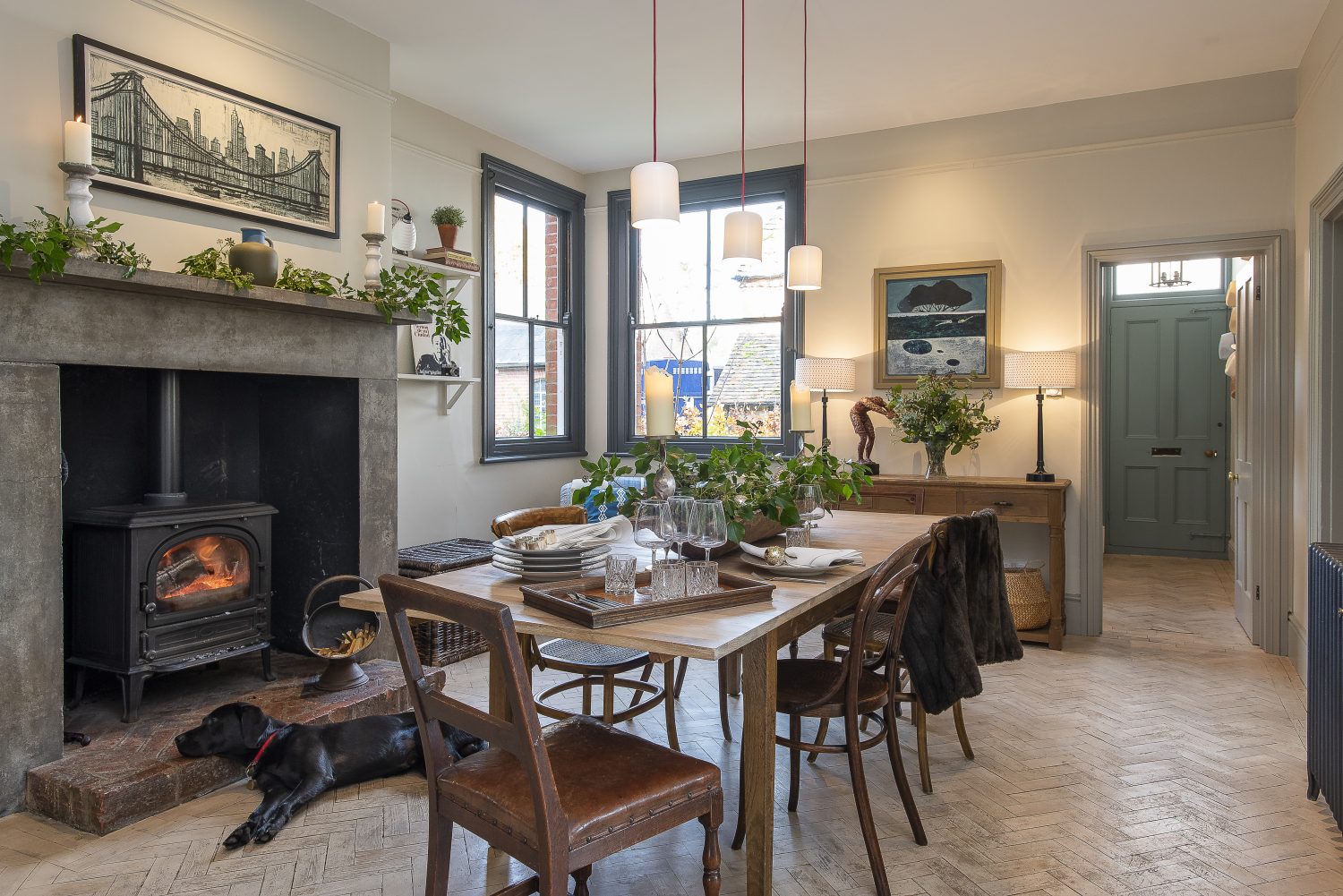
A contemporary dining table jostles comfortably with an eclectic mix of secondhand dining chairs, all Ebay finds. A sideboard was sourced from Oka
TEST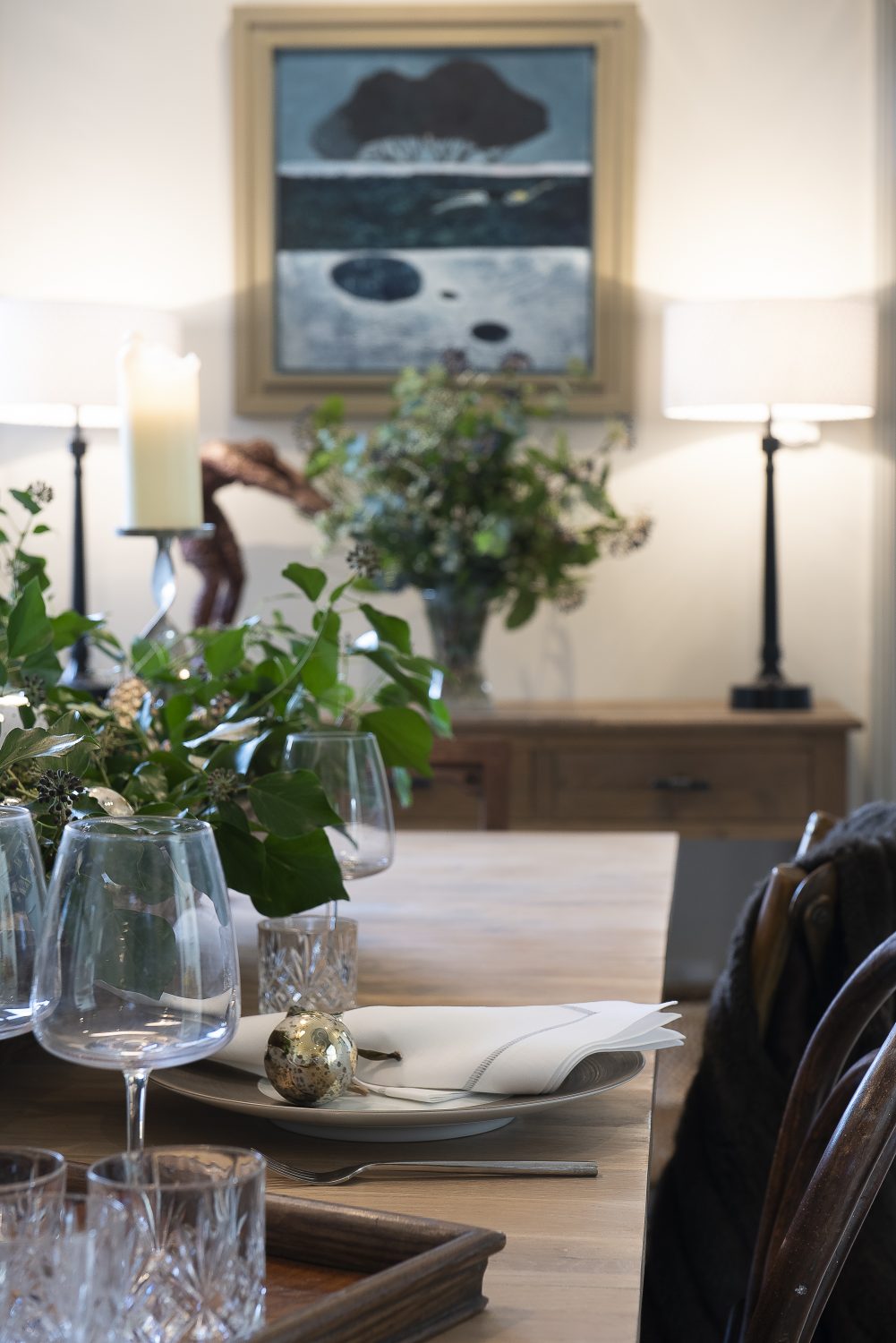
A contemporary dining table jostles comfortably with an eclectic mix of secondhand dining chairs, all Ebay finds. A sideboard was sourced from Oka
TEST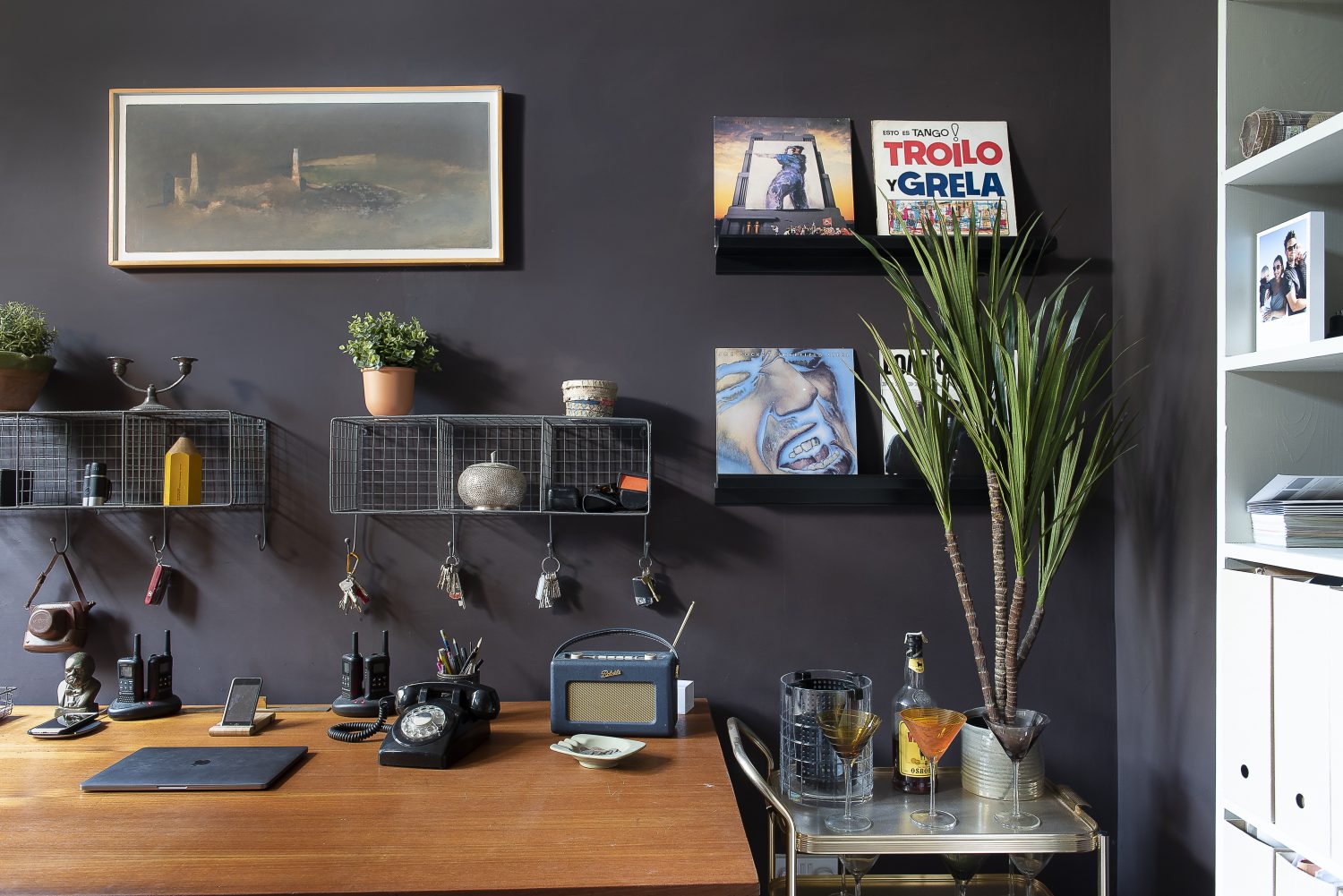 TEST
TEST
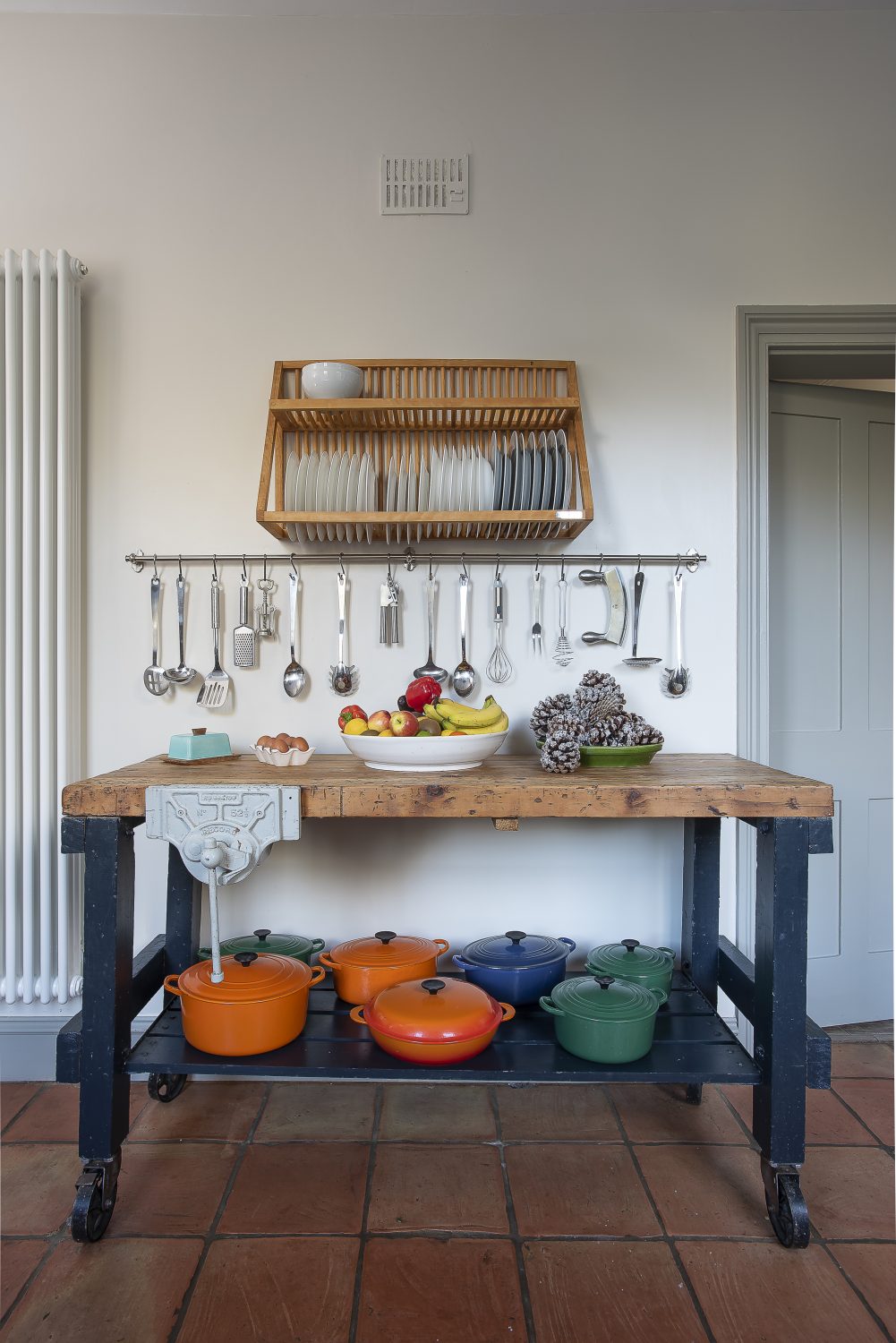
An old butcher’s block, which was found locally, serves as a work station, and doubles as a showcase for Toby’s much loved collection of Le Creuset casseroles
TEST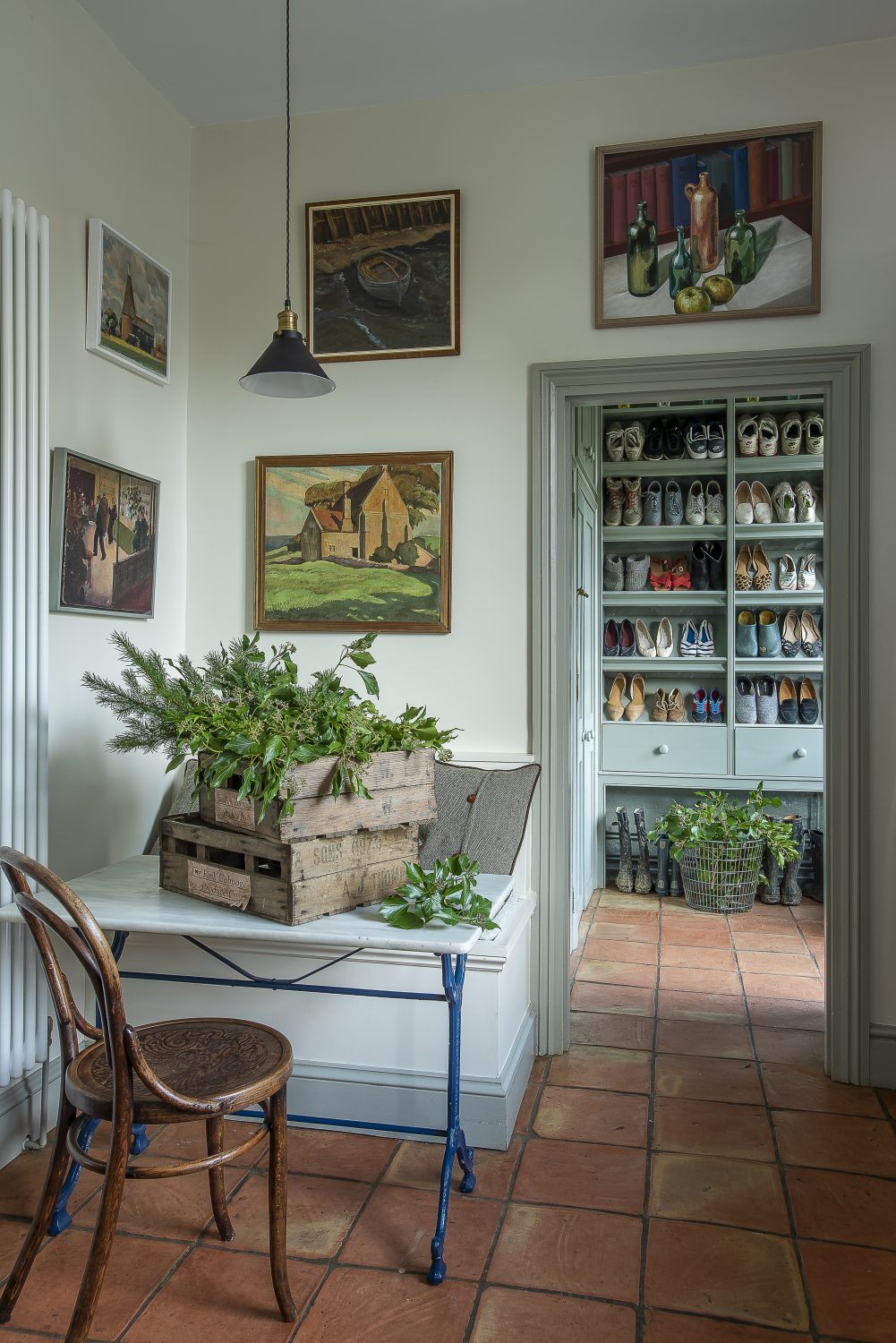
A bespoke boot and shoe rack, designed by Toby clearly demands attention from any passing parent who has ever yelled ‘boots!’ on a rainy day
TEST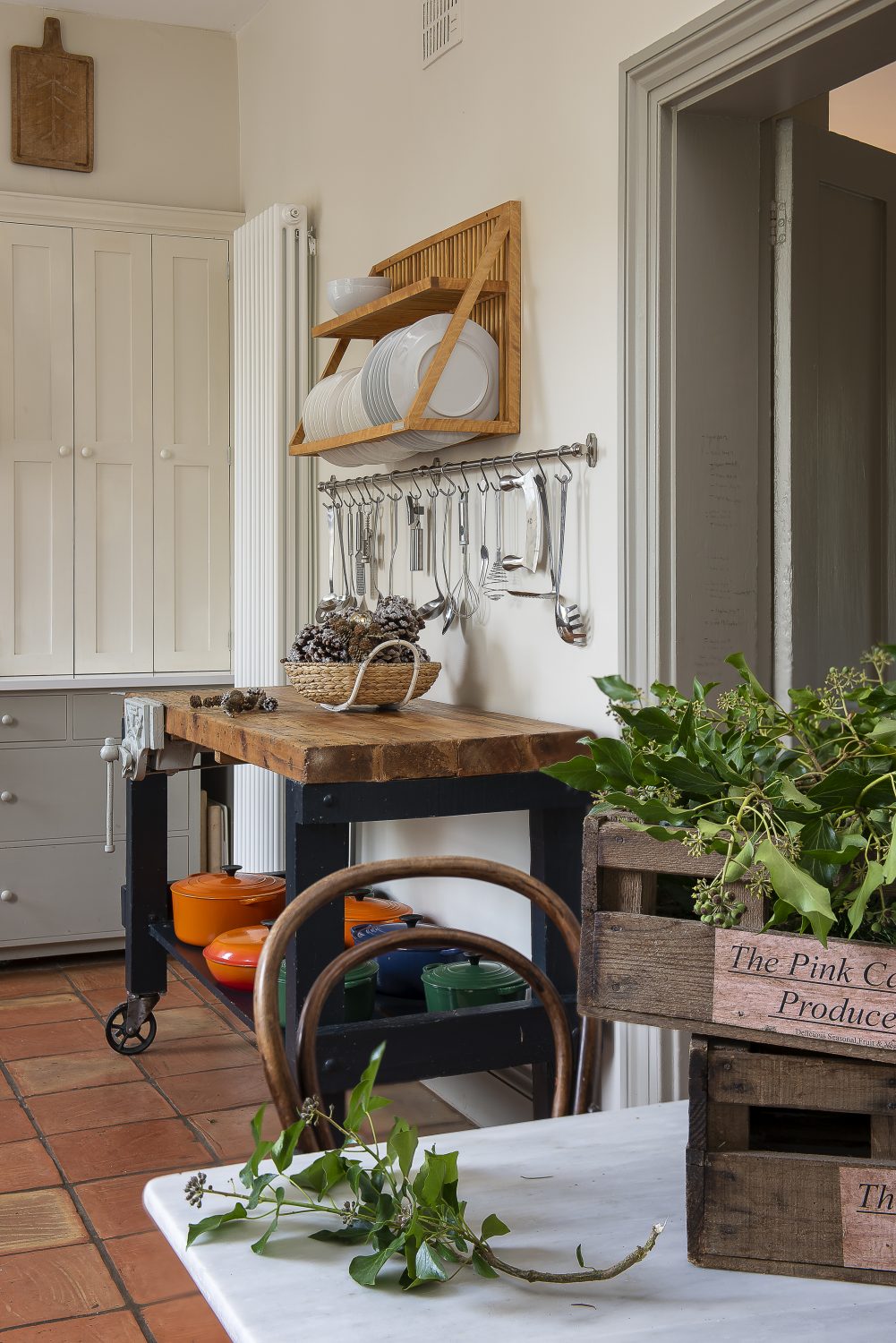
An old butcher’s block, which was found locally, serves as a work station, and doubles as a showcase for Toby’s much loved collection of Le Creuset casseroles
TEST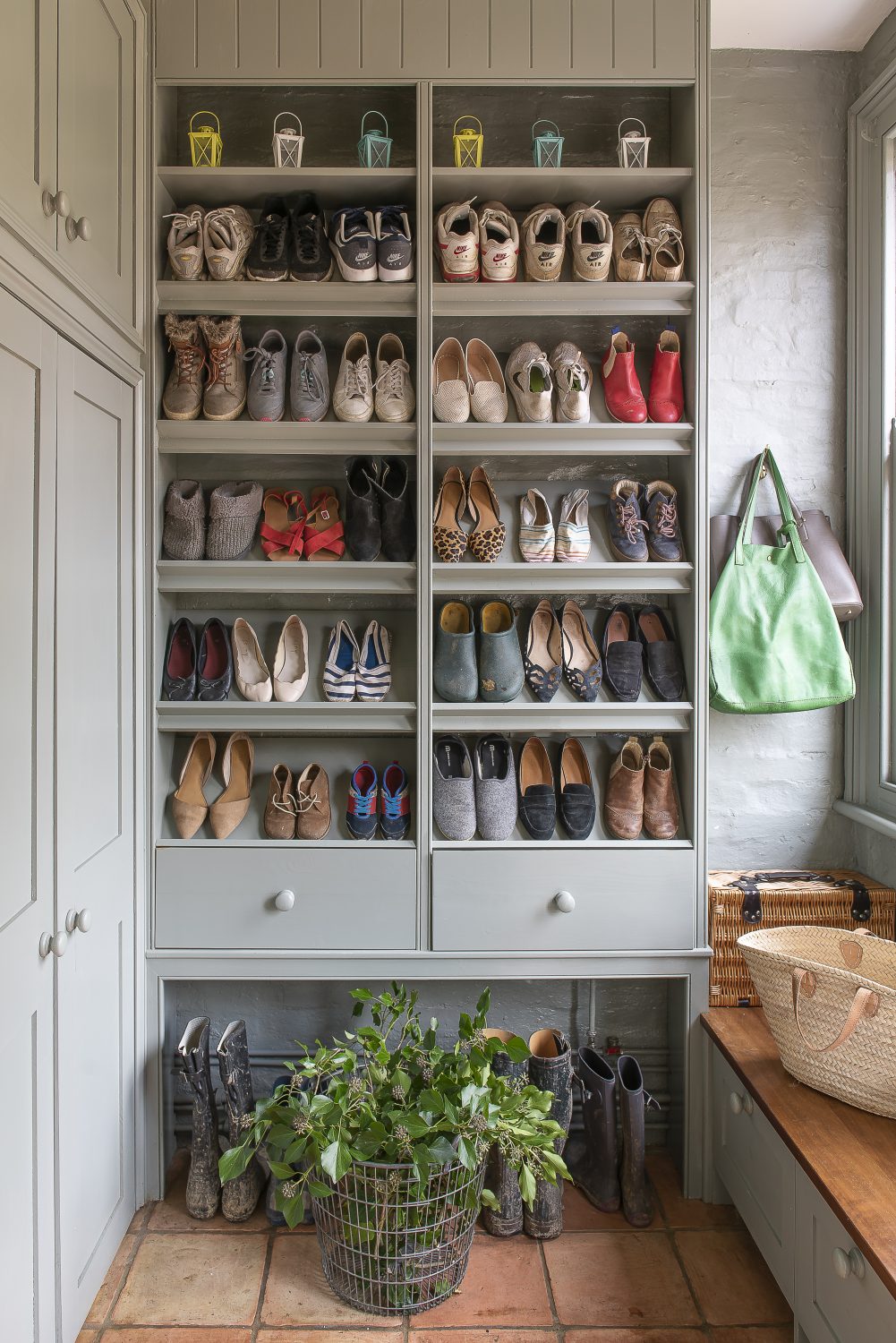
A bespoke boot and shoe rack, designed by Toby clearly demands attention from any passing parent who has ever yelled ‘boots!’ on a rainy day
TEST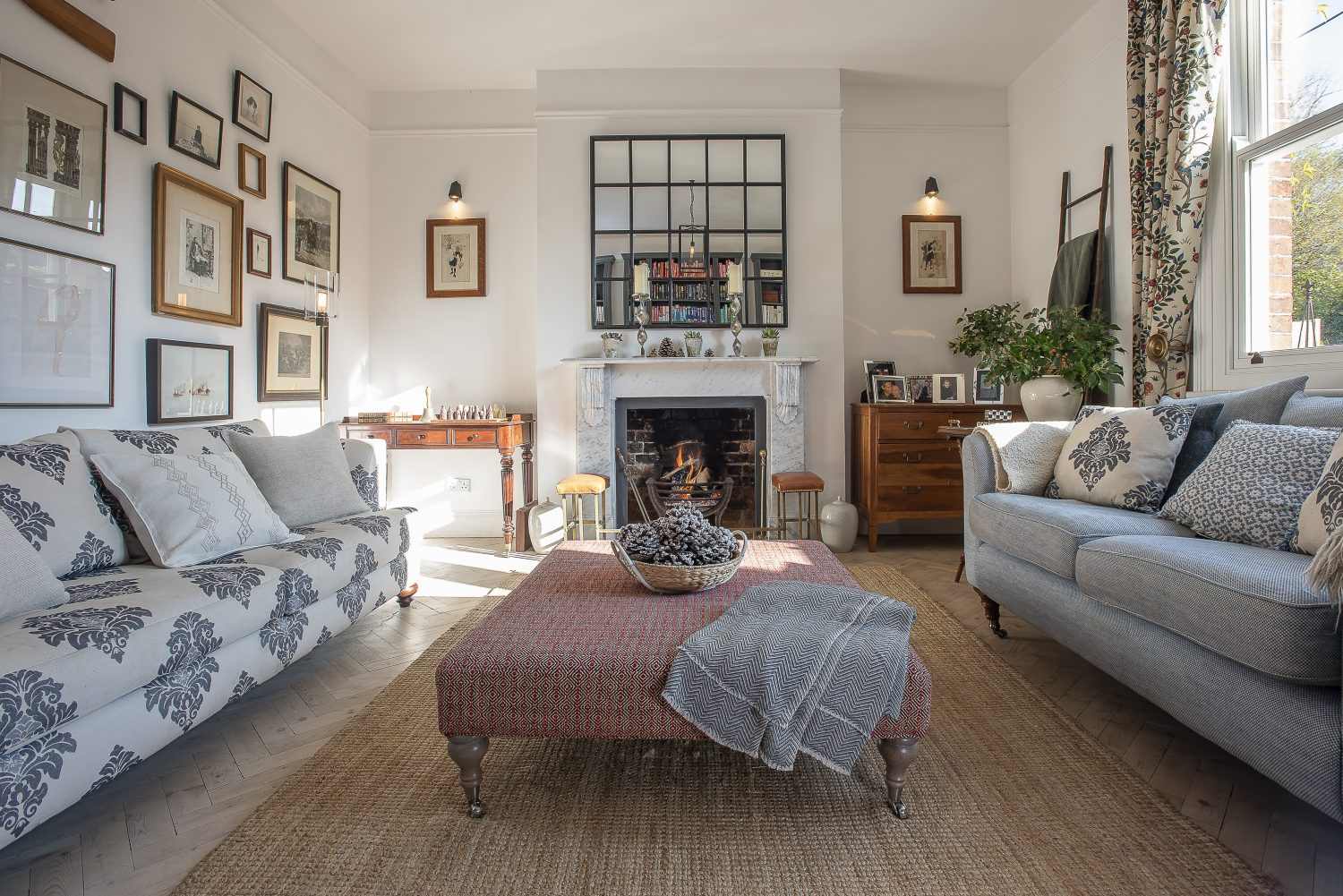
The marble fireplace in the elegant drawing room is new but follows a simple Victorian design and, like all the carefully chosen pieces in the room, sits peaceably amongst a mix of old and new
TEST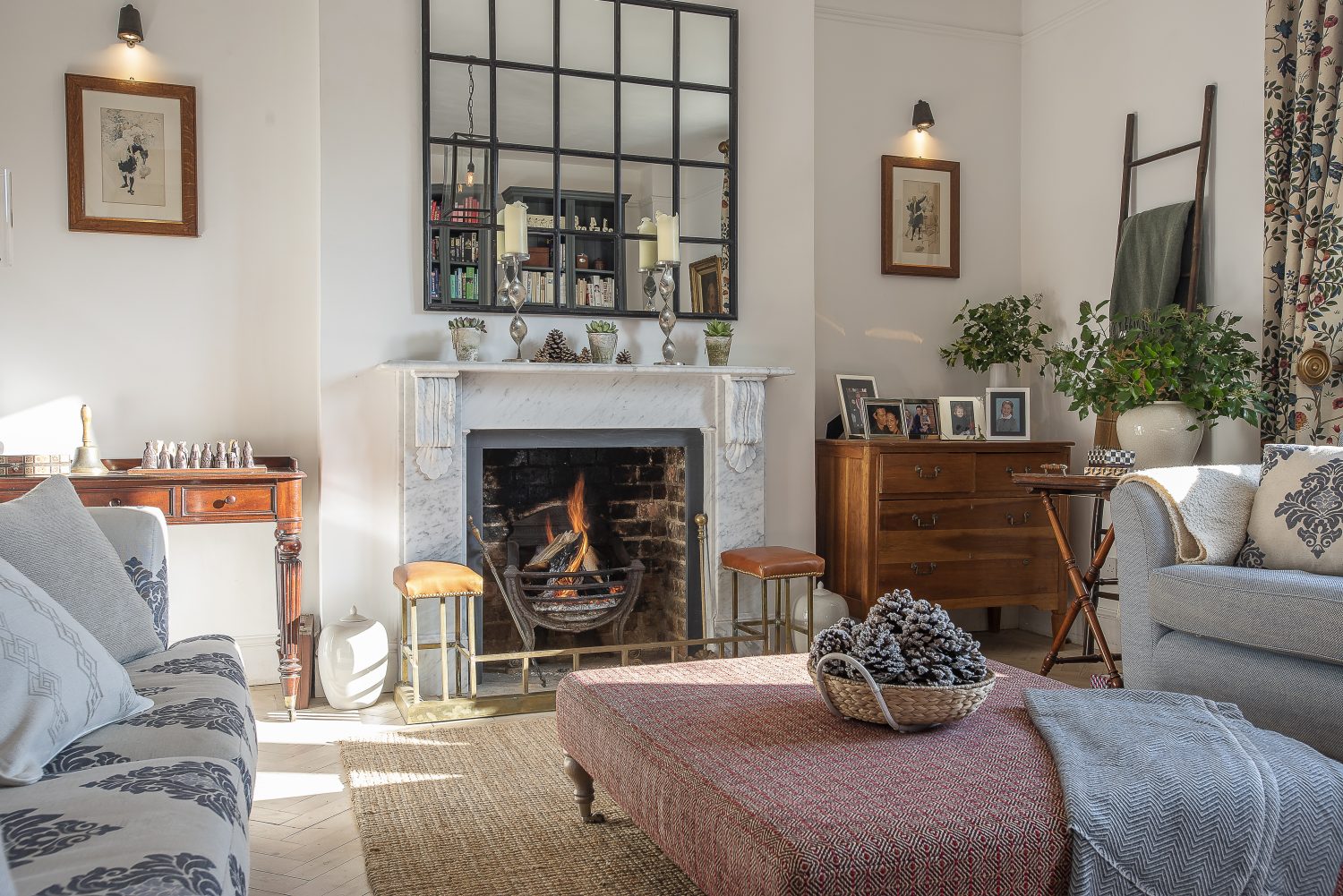
The marble fireplace in the elegant drawing room is new but follows a simple Victorian design and, like all the carefully chosen pieces in the room, sits peaceably amongst a mix of old and new
TEST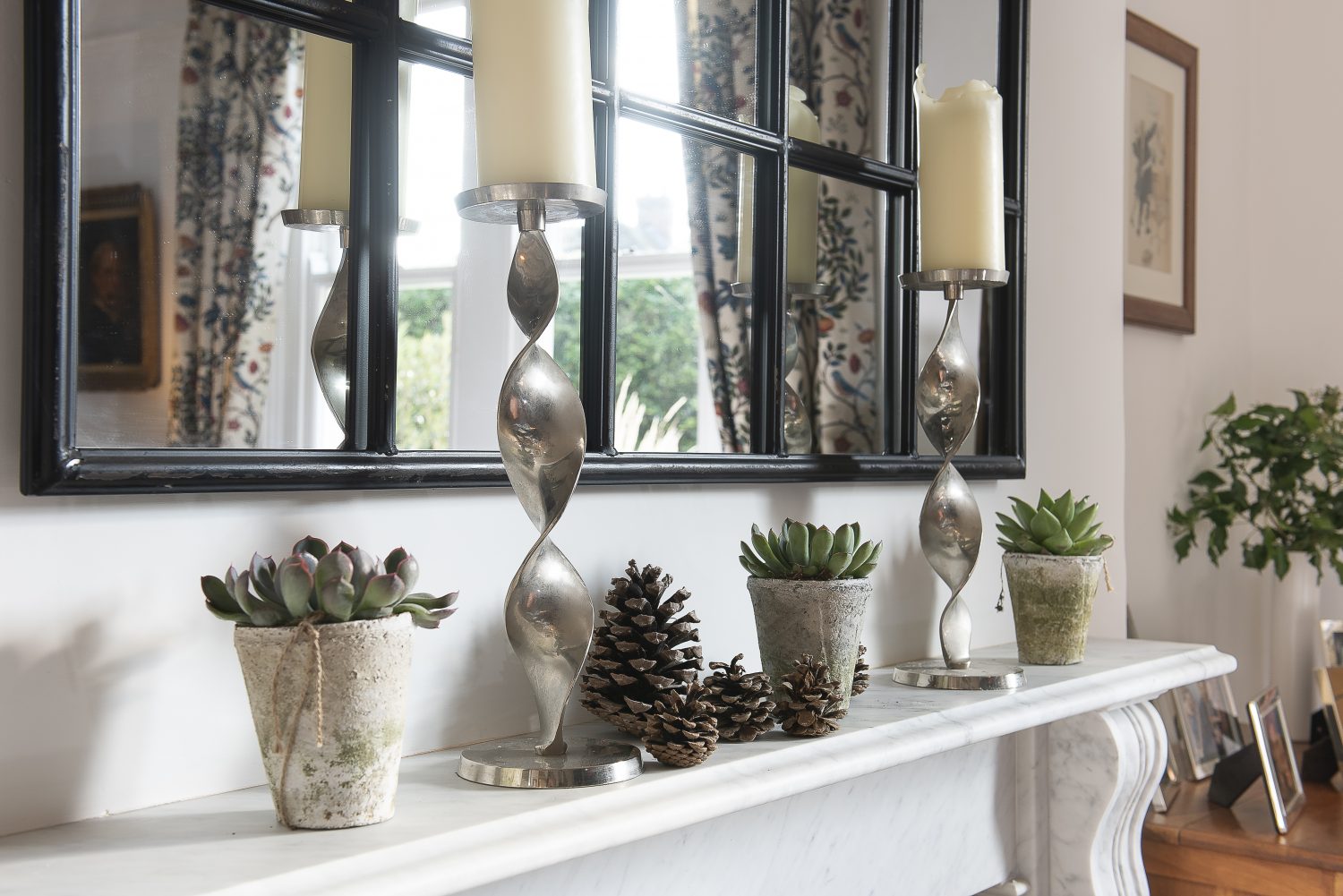
You may also like
Change it up
Neil and Sharon Maidment’s reconfigured family home is the result of a very successful partnership with OPEN architecture, who opened their eyes to a new layout they never imagined was possible Words: Fiona Patrick Photographs: David Merewether The green modular...
Building Connections
After nearly a decade of planning, Dominic and Eve were finally given permission to convert a pair of derelict barns, linking them together to create one very beautiful dwelling Words: Jo Arnell Photographs: David Merewether The story arc of an...
Cut to Fit
Deborah Harrison downsized to a three bedroom house, which she renovated and reconfigured, reinstating the original Victorian features and editing family heirlooms to suit her new home and lifestyle “As William Morris says, ‘Everything has to be beautiful or useful,’”...
