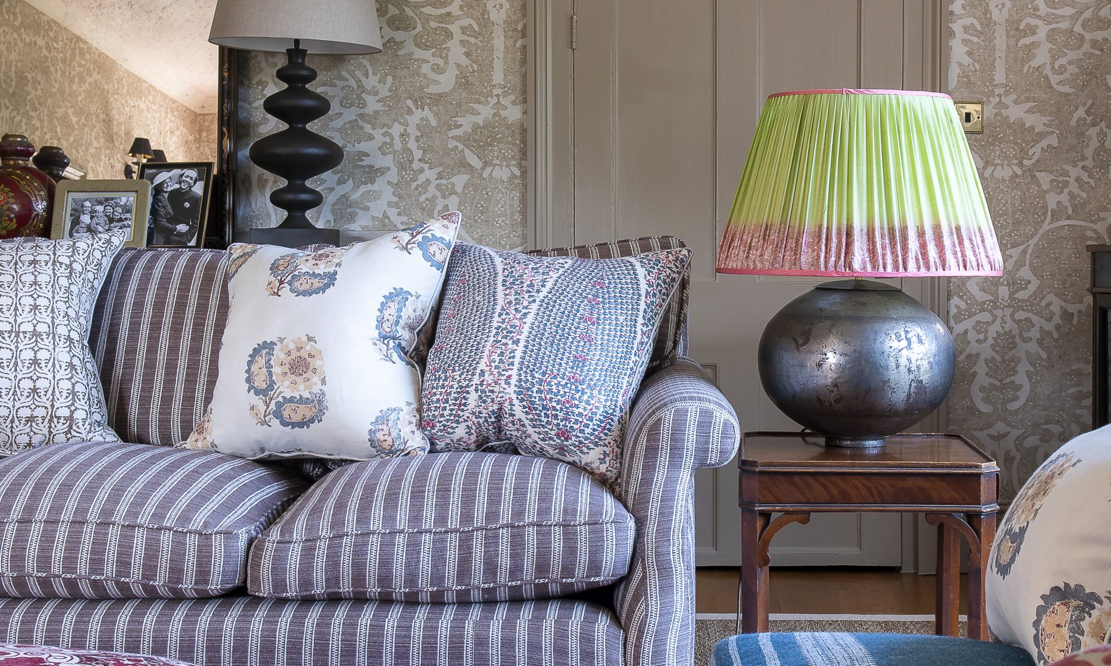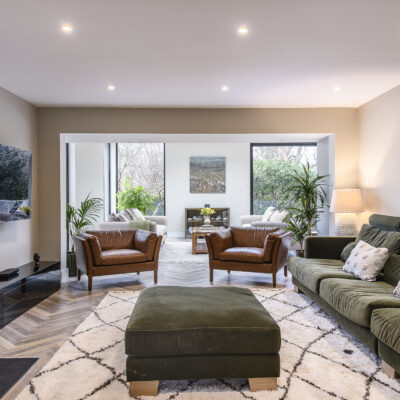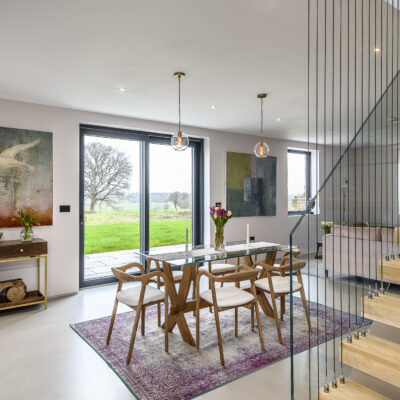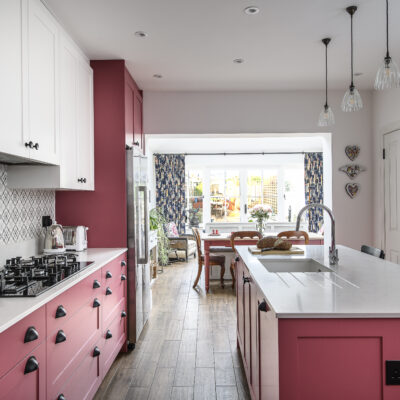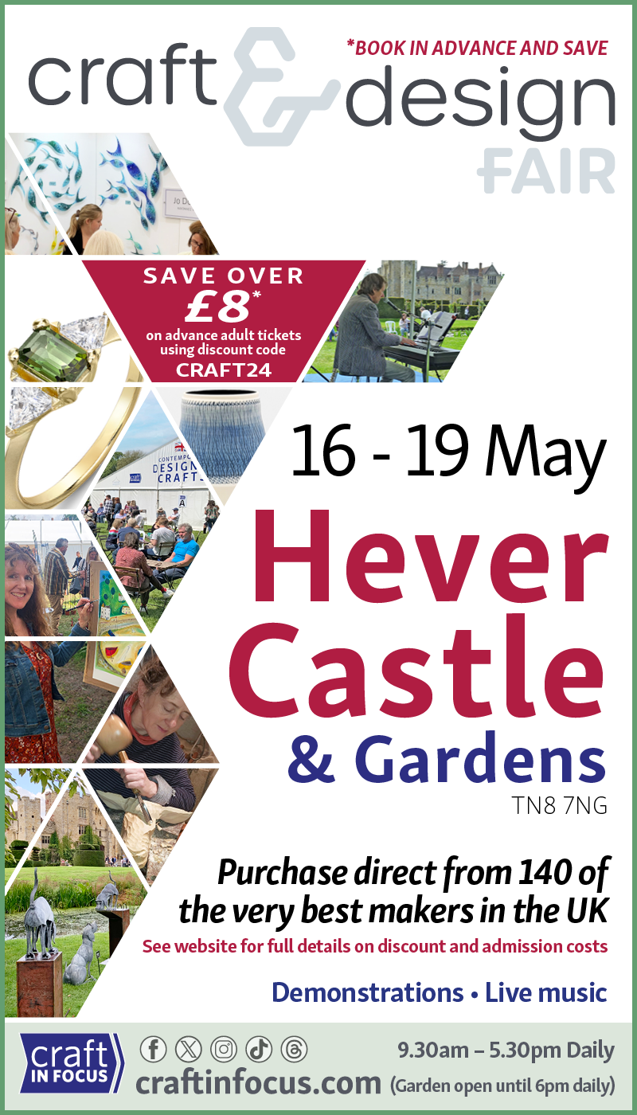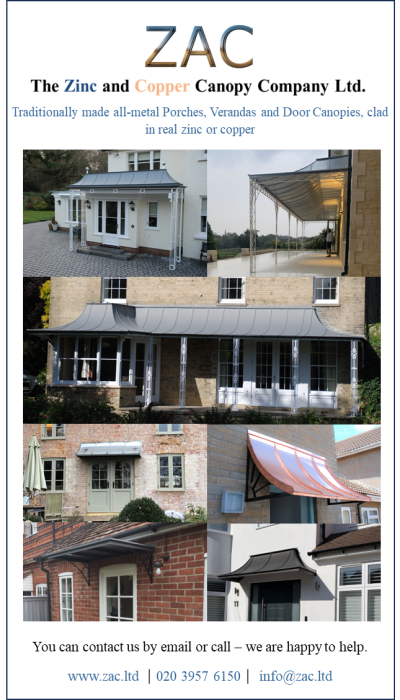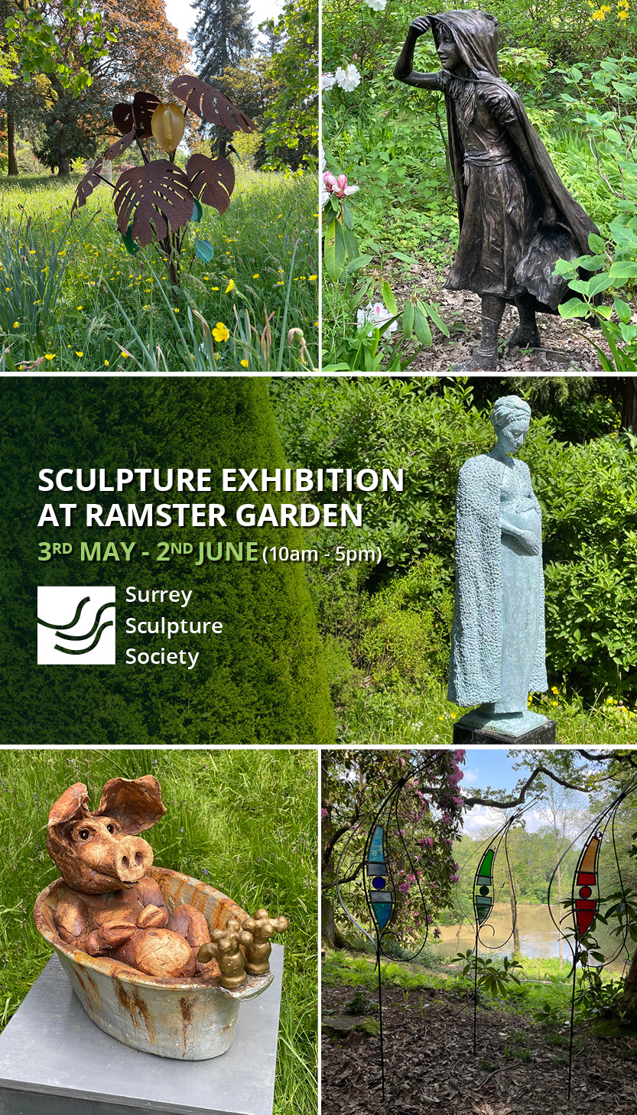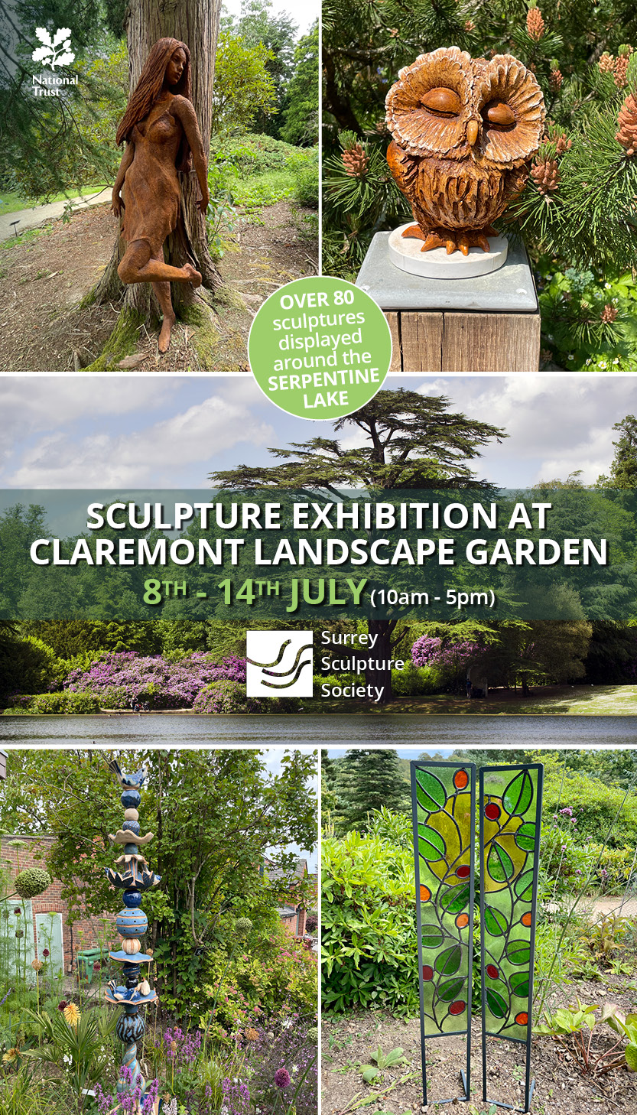Inspired by travels across the world, interior designer Alexis Wylie has delivered her signature warm, vibrant, lived-in style with a redesign of a much-loved family home, combining old and new furnishings whilst retaining the house – and family’s – vivid character
When touring houses to write about them for this magazine, you are usually shown around by the proud owners, but sometimes the householders prefer to stay in the background, leaving the limelight for their decorator or architect.
This was one of those houses – but it didn’t feel like it. The owners were not there physically, but the presence of the family which has lived here for nearly 20 years runs through ever square inch of the place so vividly, you expect to bump into them as you come around every corner.
And with the rambling plan of the place, from the original 17th century farmhouse to the Georgian extension attached to the front, with two staircases and all kinds of surprising half landings and internal hallways, it must be the greatest place for hide and seek.
A sense of fun is everywhere here, from book wallpaper in the study, to the corridor to the downstairs loo papered with Ordnance Survey Maps and a cupboard which I peeped into (thinking it might be a secret passage – it’s that kind of a house) that turned out to be a very imaginatively stocked bar.
Our official guide for the tour was interior designer Alexis Wylie who is gradually working her way through the house, combining the lovely old pieces owned by the family with some judicially selected new furnishings to create her very warm and rich style of interior – while not watering down in any way the very vivid character of the family.
Sitting at the end of a long private lane, off a back road outside Bodiam, in East Sussex, by the time you get to the house you start to feel like you’re in some kind of enchanted kingdom. A prospect only heightened when you pull up alongside and see the lovely outdoor pool, with a pool house and a yoga hut, with views out across the spectacular countryside of this particular pocket of heaven.
Entering via the kitchen, with its white five-oven Aga and walls and surfaces covered in interesting things, you know immediately you are in a house with sedimentary layers of experiences. It feels joyously lived in, used, shared and enjoyed. Years and years of people doing stuff, going to places and bringing things home to remember it all by.
I didn’t spot one of those family height charts biro-ed onto a door jamb, but the whole house feels like one. All that growing leaves a very happy patina on a place. And two lovely Irish terriers add to the general sense of wellbeing too.
The dogs were how Ally (as everyone calls Alexis) met the owners. She has an Irish terrier herself and living nearby, they dog-bonded while out walking the pups in the adjoining countryside. So when the owners wanted to refresh one of their guest bedrooms, Ally was the obvious choice to do it.
The catalyst for the makeover was that stage of family life when the three children – for whose benefit the owners had moved out of London, the husband having enjoyed an idyllic East Sussex childhood himself – started to head off to university and then on from there. “It was time to turn their rooms around and get rid of the plastic,” says Ally. “To bring the house on to the next stage.”
The owners’ vision for the room was inspired by a family trip to India, itself a return to a country the owners had travelled to in their pre-children days, on a motorbike.
You get a sense of that spirit of adventure just climbing the very old stairs up to it (carpeted with hand-woven goats’ wool runners from Coban Rugs in St Leonards-on-Sea).
Once inside, the spice of the Indian sub-continent is immediately evoked by the burnt orange paint rag rolled onto the walls and the rich paisley fabric, by De La Cuona, on the headboard and bedcover.
The ceiling beams in this older side of the house are complemented by a built-in wooden bed achieved using one of Ally’s signature techniques. The wooden base was sourced online and then carefully adapted in situ under the window, adding a bespoke upholstered headboard and bookshelves. The raised bed idea evolved after a family trip to India when a welcome day off was spent reading in a similar style window seat. After experiencing this nurturing spot the brief was to recreate it and it works brilliantly in this compact space.
At the top of the house one of the bedrooms was updated with an African theme – a style close to Ally’s heart having spent her twenties-plus there – because one of the sons is currently living in East Africa.
The scheme, with walls in Farrow & Ball’s warm fawn Mouse’s Back, has a masculine appeal with a faux fur throw on the bed and leather knobs on the built-in wardrobes – created using Ally’s buy-then-customise technique again. This time two cupboards have created a niche just right to fit a sofa into.
The padded headboard is in an Andrew Martin striped fabric, finished with suitably butch and manly studding. A bright kilim cushion – one of many Ally cannot see without plumping, as we tour the house – in complementing colours and two orange and white lampshades from the brilliant lighting website, Pooky, add just the right touches of stronger colour.
Mismatching chests of drawers on either side of the bed provide storage and essential bedside table space – rendered level by the ever-practical Ally, who had a carpenter create wedges to compensate for the seriously sloping floor .
Up another characterful flight of stairs to what was once the attics, is the guest room, remodelled by Ally to become a calm oasis she calls the Singapore Room, with its shutters and a lovely cane bedhead. The walls are painted cream, one of them tongue and groove to add interest, with a low-level bookcase running underneath at the point at which the sloping roof hits the wall.
In one corner, on a raised platform, is a modern take on the claw-foot bath. “We were putting a bathroom into a small space on the landing next door, so rather than making this room smaller by putting a bath in there, we moved the bath into here instead.” This also offers the advantage of lying in the bath with a view out of the window over the beautiful countryside.
From here we head off on another in-house expedition, taking the second staircase down to the master bedroom suite, which is located in the Georgian wing of the house. This has a completely different feeling from the beamy side – with airy proportions and light pouring in through classic 12-pane windows.
The double-aspect master bedroom, with a very pretty dressing table that looks out over the view, is Ally’s next commission – to be finished by Christmas. Her starting point for this room, she tells me, is the beautiful paisley shawl that’s lying across the bed.
“My brief is to create a bedroom you dream of coming home to so I will start with the floor plan, moving some of the furniture around…”
A door from the bedroom takes us through to the bathroom, which Ally has already completed in a lovely
pale blue, with double basins and a claw-foot bath right in front of the window. From here another door leads through to the dressing room/study belonging to the man of the house, with yet another door taking us out onto the landing where we started.
Proceeding down the next flight of this staircase we arrive in the hall of the Georgian wing, which would have been the formal entrance in times gone by. To our left is the panelled dining room painted a simply stunning bright orange.
The square room is brilliantly set off by an octagonal dining table, around which are dining chairs upholstered with bright Peruvian rugs. Ally found them and ordered them for the house without even showing the owners first – she knew they would love them and they do.
Back across the hall is the drawing room, which Ally updated ready for last Easter’s family gathering – her brief: “We want a sitting room we can flop in, with the dogs.”
The finished result is the masterful mix of pattern – wallpaper, upholstery, rugs, cushions all different, yet perfect together – which first strikes you, but interestingly that’s not where Ally starts.
Reiterating what she said in the soon to be revamped bedroom she explains: “I always start with the floor plan.” This involves measuring all the furniture already in residence – such as a grandfather’s wing back armchair –and playing with it on a scale plan. “There are computer programs, but I draw it all up by hand. I cut the furniture out in paper and see how it works together.”
Once she’s done that with the pieces already owned, she can see what scope there is for additions.
“I relocated an L-shaped sofa to the snug next door and replaced it with a more classic one covered with a striped fabric by Penny Morrison.” She opens the door, so I can see into the snug, in use as a telly room, saying, “I’ll get my hands on this one day…”
Her goal for the drawing room was for it not to look as if it had been ‘designed’ but more as though it had developed organically over time – reflecting the atmosphere of the house. “I didn’t want it to look as though it had all come from one shop.”
Nothing in the room matches and there is a combination of colours and patterns – blue, red, brown, green, paisley, stripe, ethnic, damask – which sounds improbable, but all works together in situ. “Once you get the floor plan right you can get away with murder,” says Ally.
One of the themes that pulls it together is a masterful and subtle use of symmetry. Two slipper chairs, upholstered in blue and white Indian throws, face each other across the ottoman and two different pairs of table lambs frame the sofa, on matching side tables, and the mirror on the back wall.
Those lamps sit on a custom-made radiator cover ordered online from a company called Jali – another of Ally’s secret weapons. “They cover ugly radiators and work like console tables, so you have another flat surface to put things on, while allowing the warm air to circulate into the room.”
It’s yet another invaluable tip which shows just how much hiring a professional interior designer can bring to a house. And when the bones of it are as happy as this one, the result is glorious.
TEST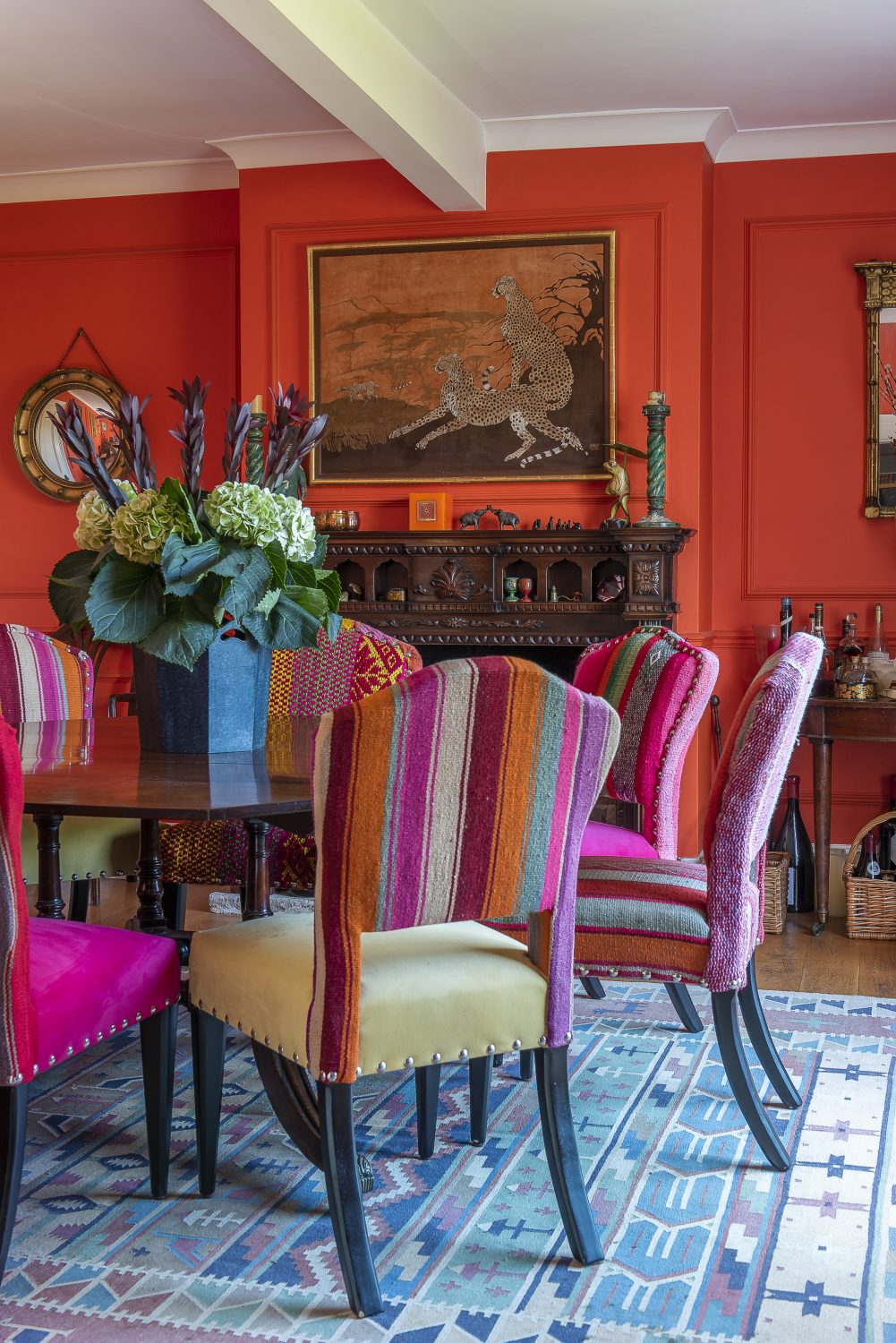
The panelled dining room is painted a vibrant bright orange. The octagonal dining table is surrounded by dining chairs upholstered with bright Peruvian rugs which Ally sourced
TEST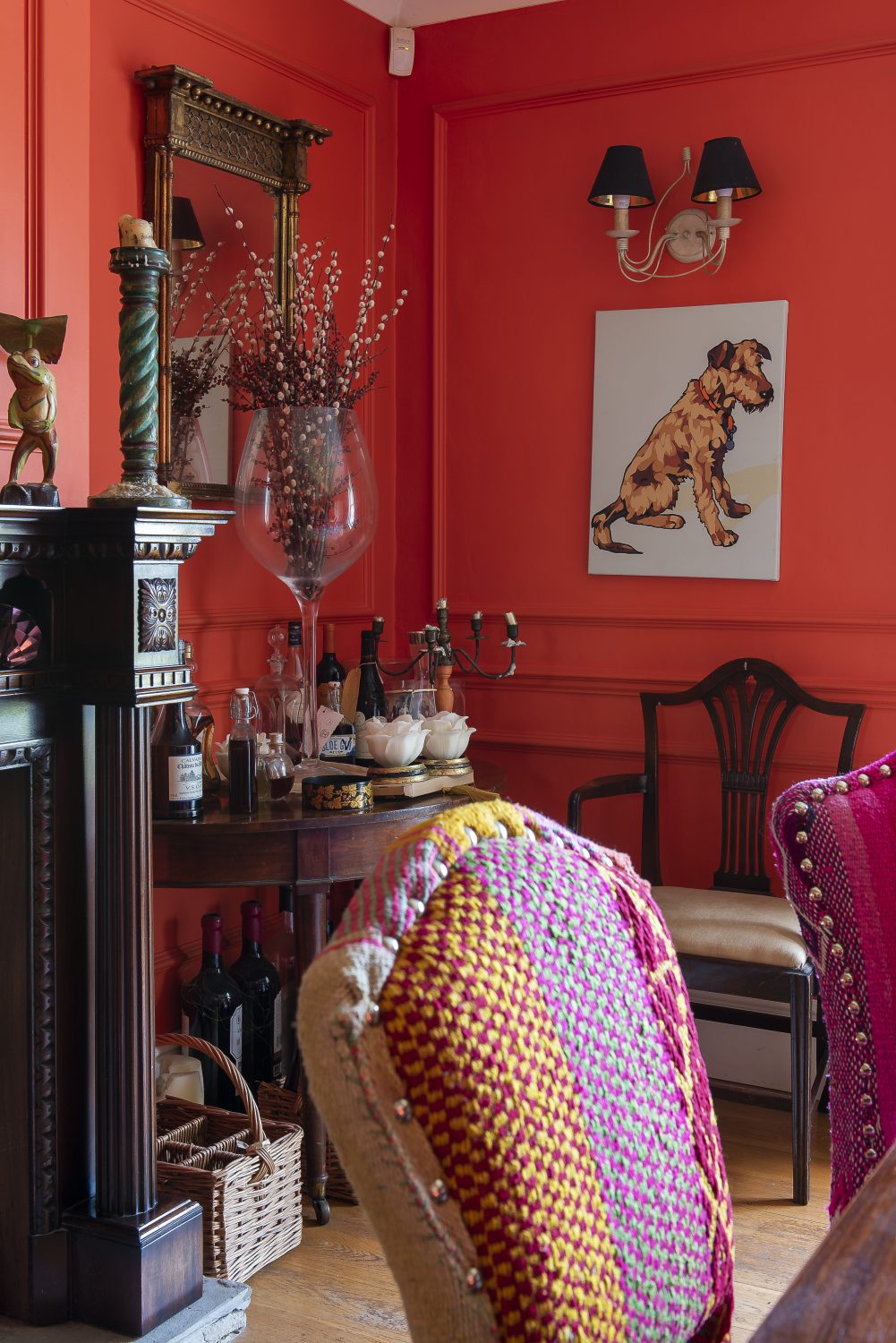
The panelled dining room is painted a vibrant bright orange. The octagonal dining table is surrounded by dining chairs upholstered with bright Peruvian rugs which Ally sourced
TEST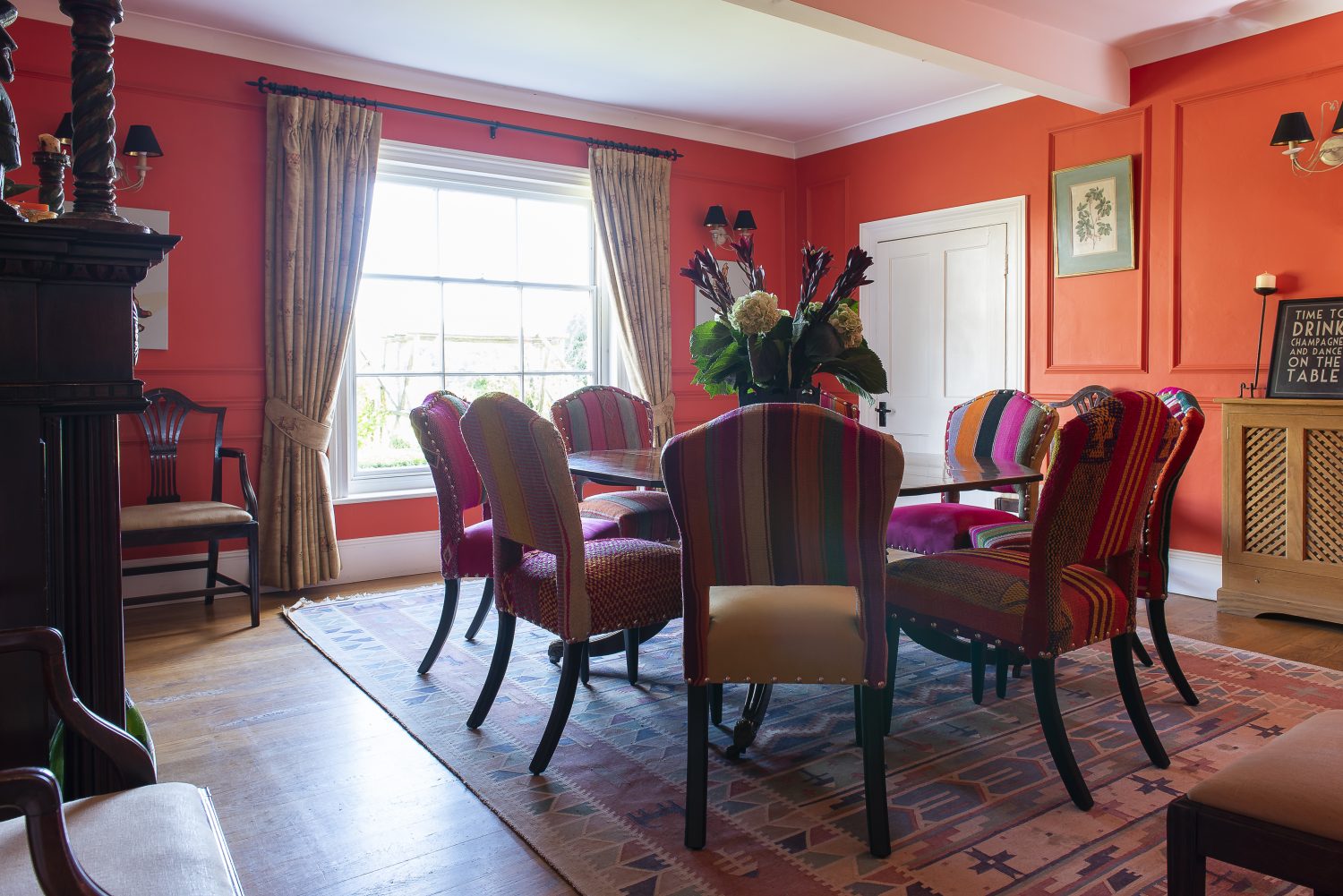
The panelled dining room is painted a vibrant bright orange. The octagonal dining table is surrounded by dining chairs upholstered with bright Peruvian rugs which Ally sourced
TEST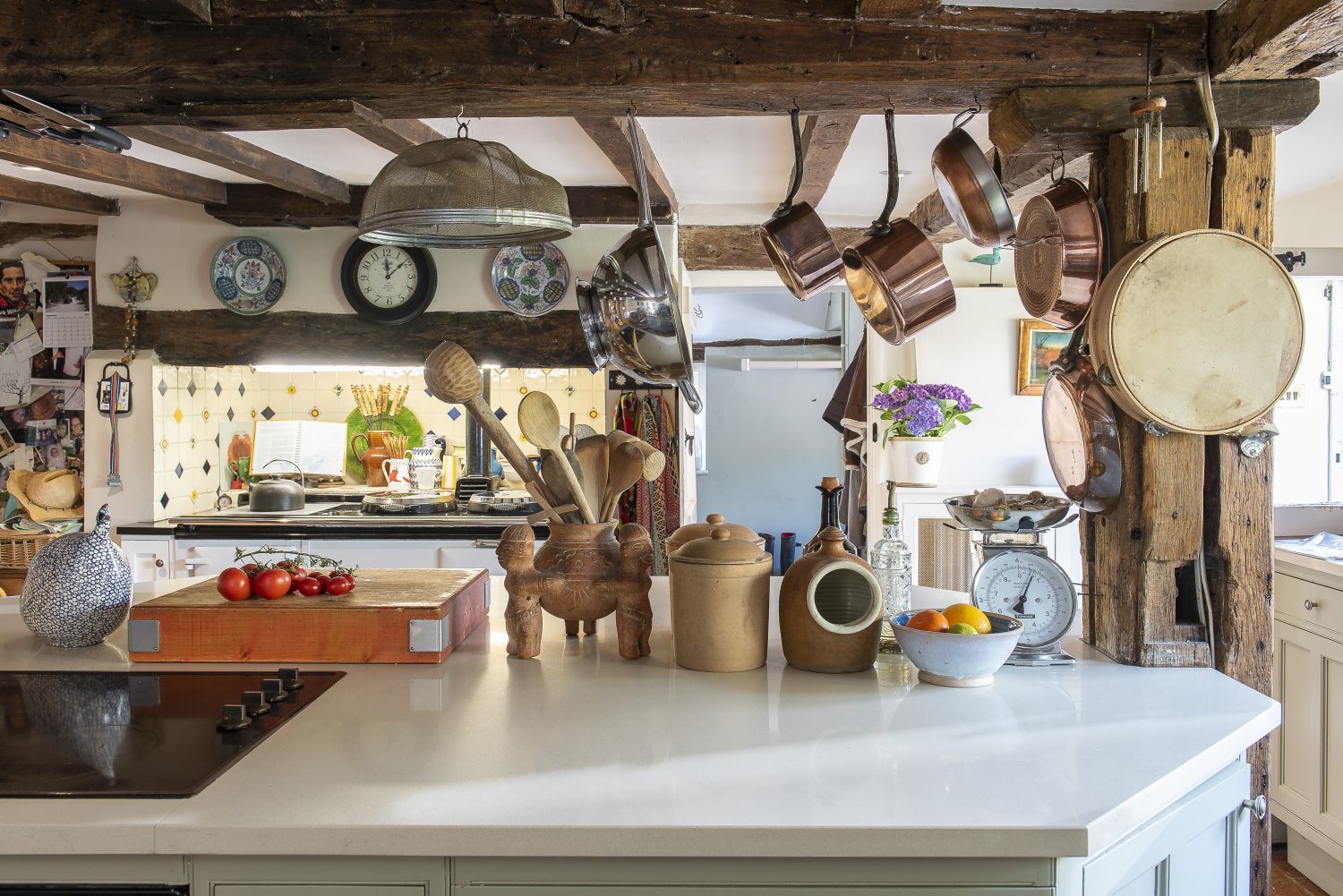 TEST
TEST
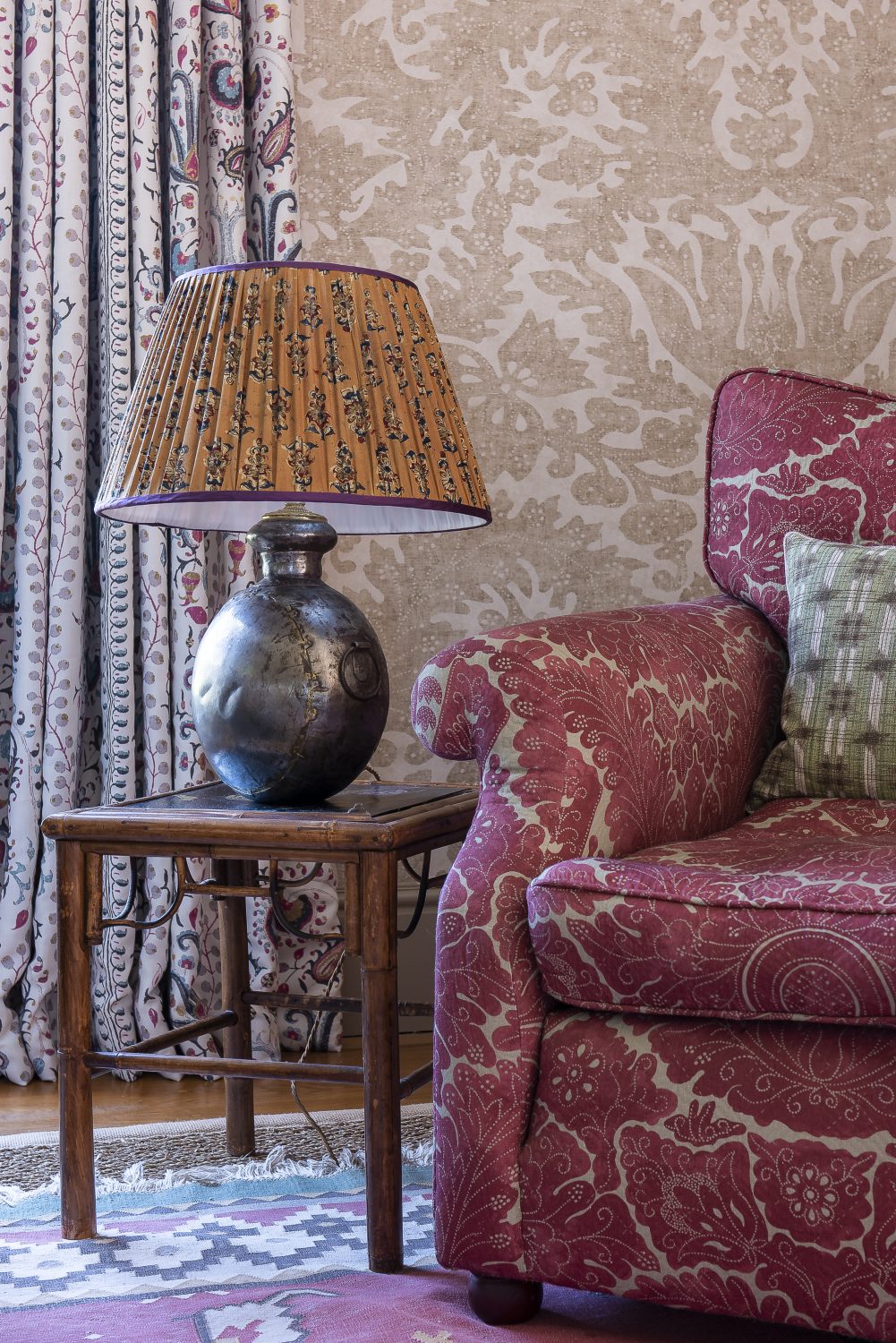
Ally updated the drawing room in time for the family’s Easter gathering – her brief: “We want a sitting room we can flop in, with the dogs.”
TEST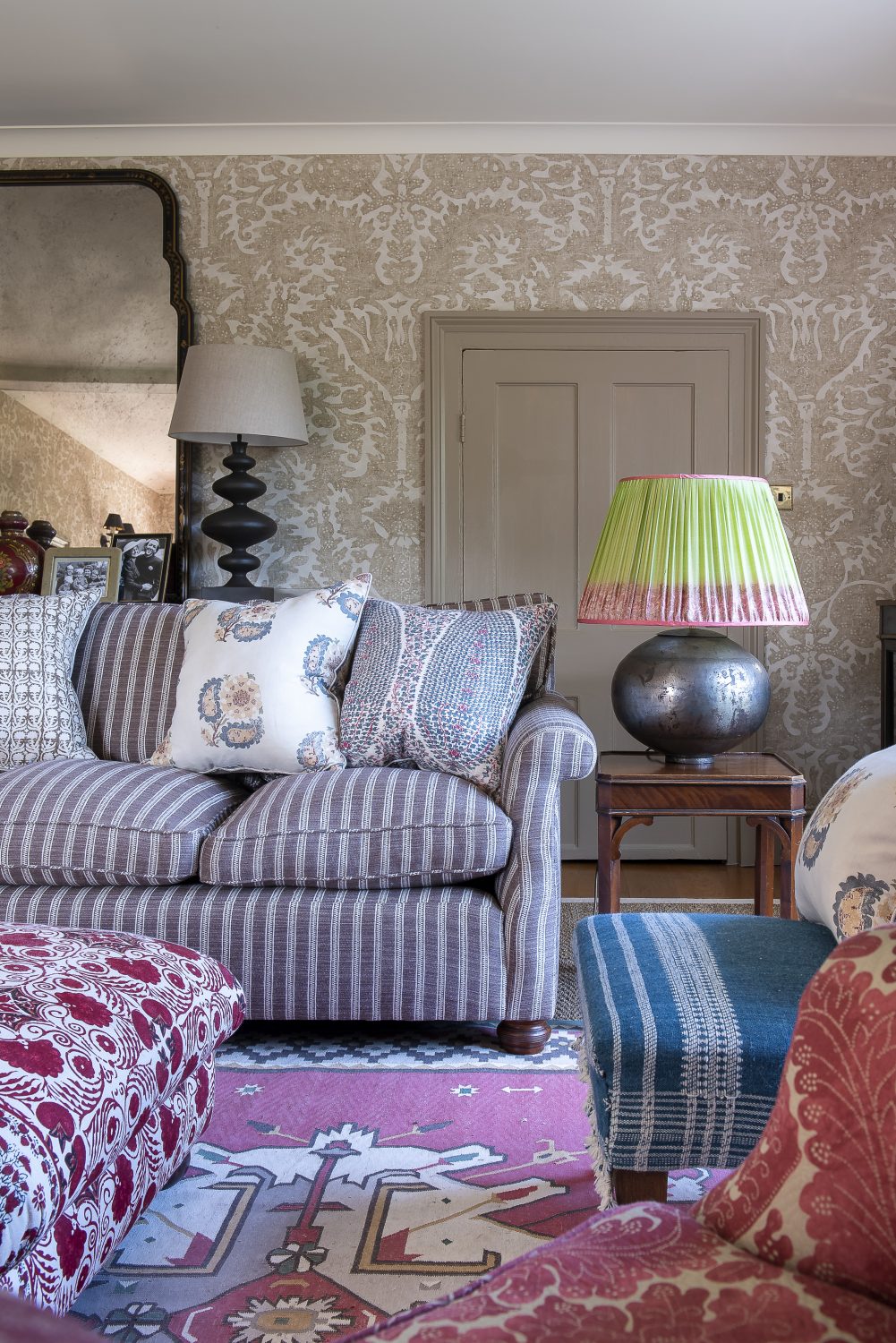
Ally updated the drawing room in time for the family’s Easter gathering – her brief: “We want a sitting room we can flop in, with the dogs.”
TEST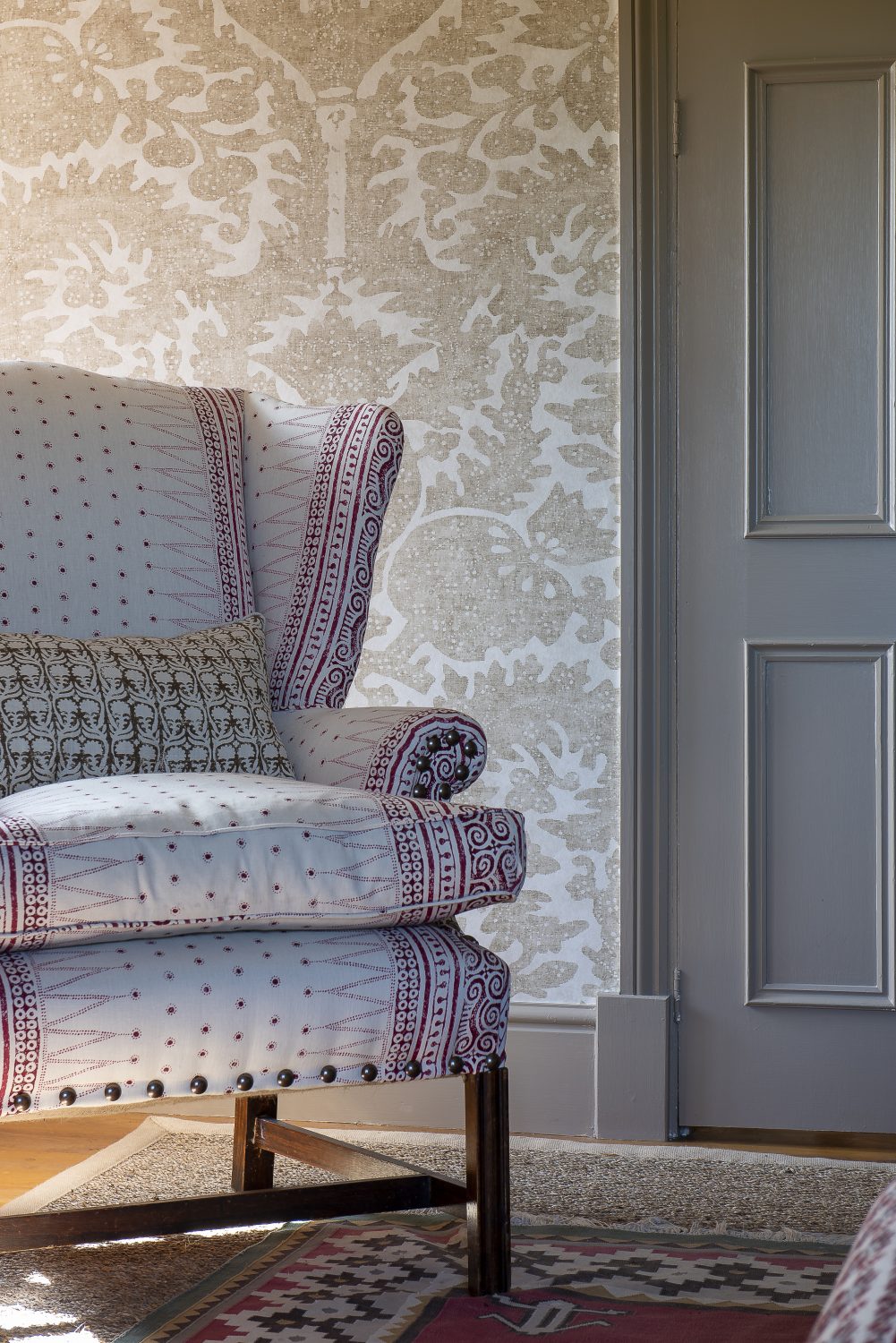
The drawing room is a masterful mix of pattern – wallpaper, upholstery, rugs, cushions all different, yet perfect together
TEST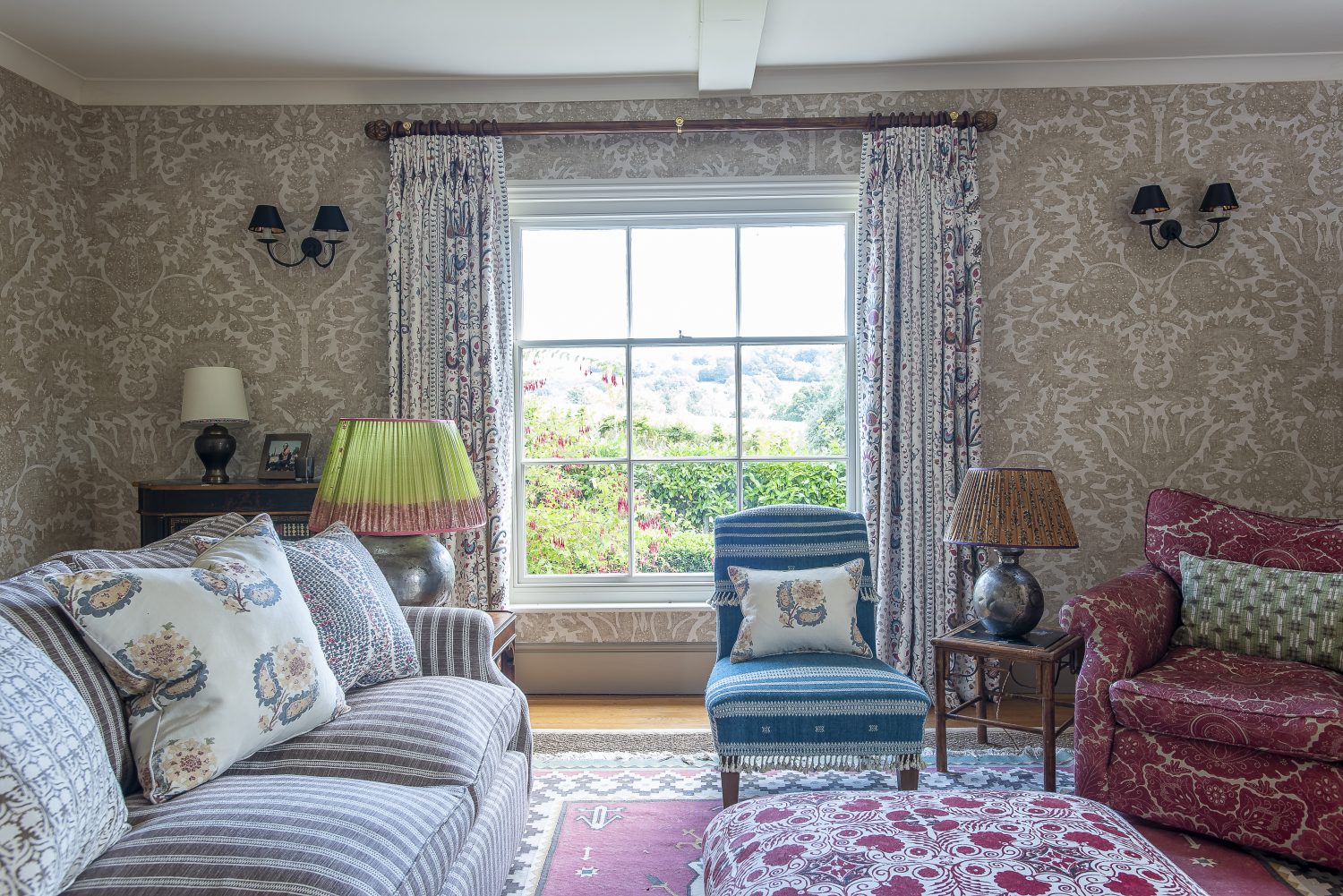
The drawing room is a masterful mix of pattern – wallpaper, upholstery, rugs, cushions all different, yet perfect together
TEST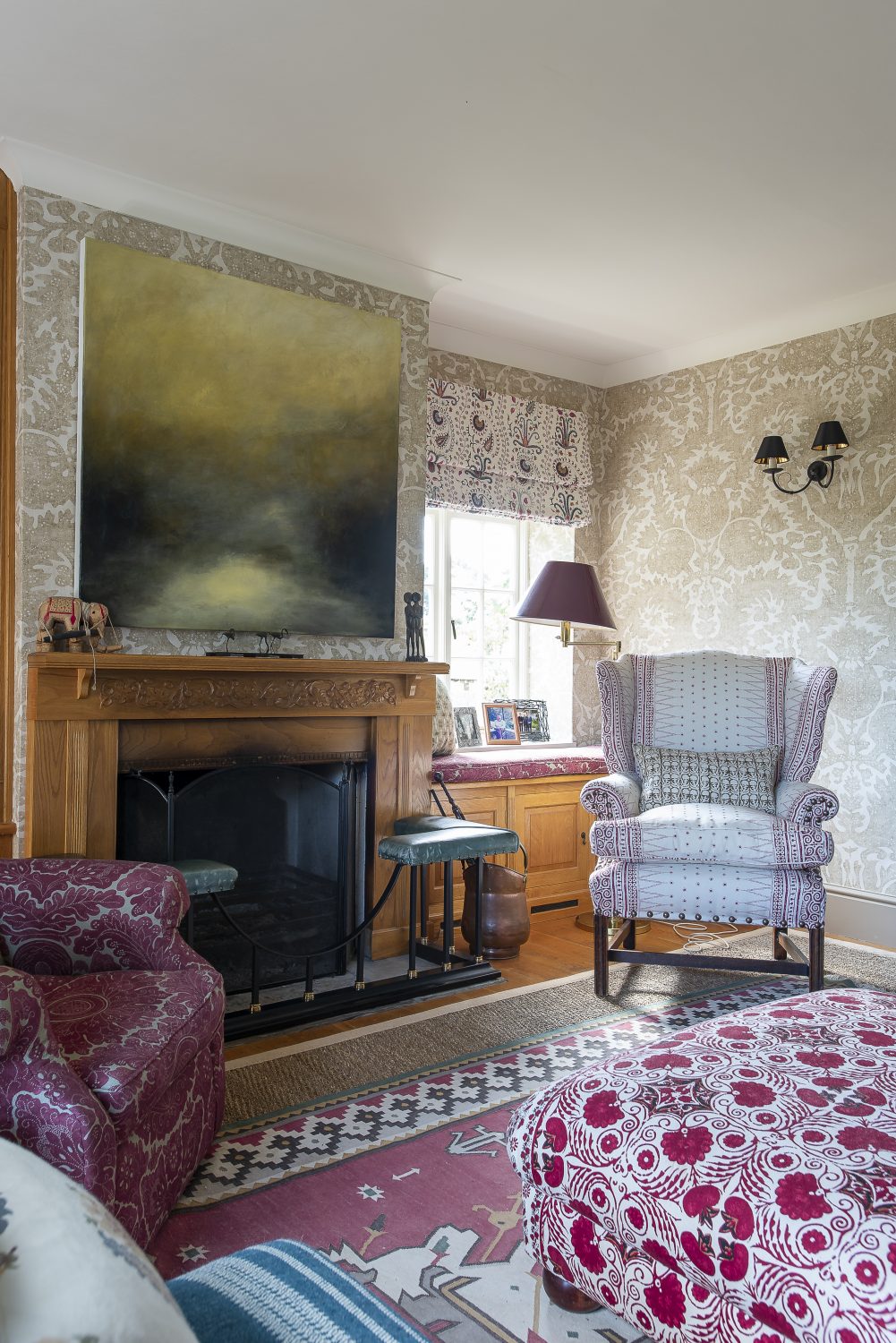
When embarking on a new room project, Ally first draws up a floorplan by hand and cuts the furniture out in paper to see how it works together. In the drawing room, she relocated an L-shaped sofa to the snug next door and replaced it with a more classic one covered with a striped fabric by Penny Morrison
TEST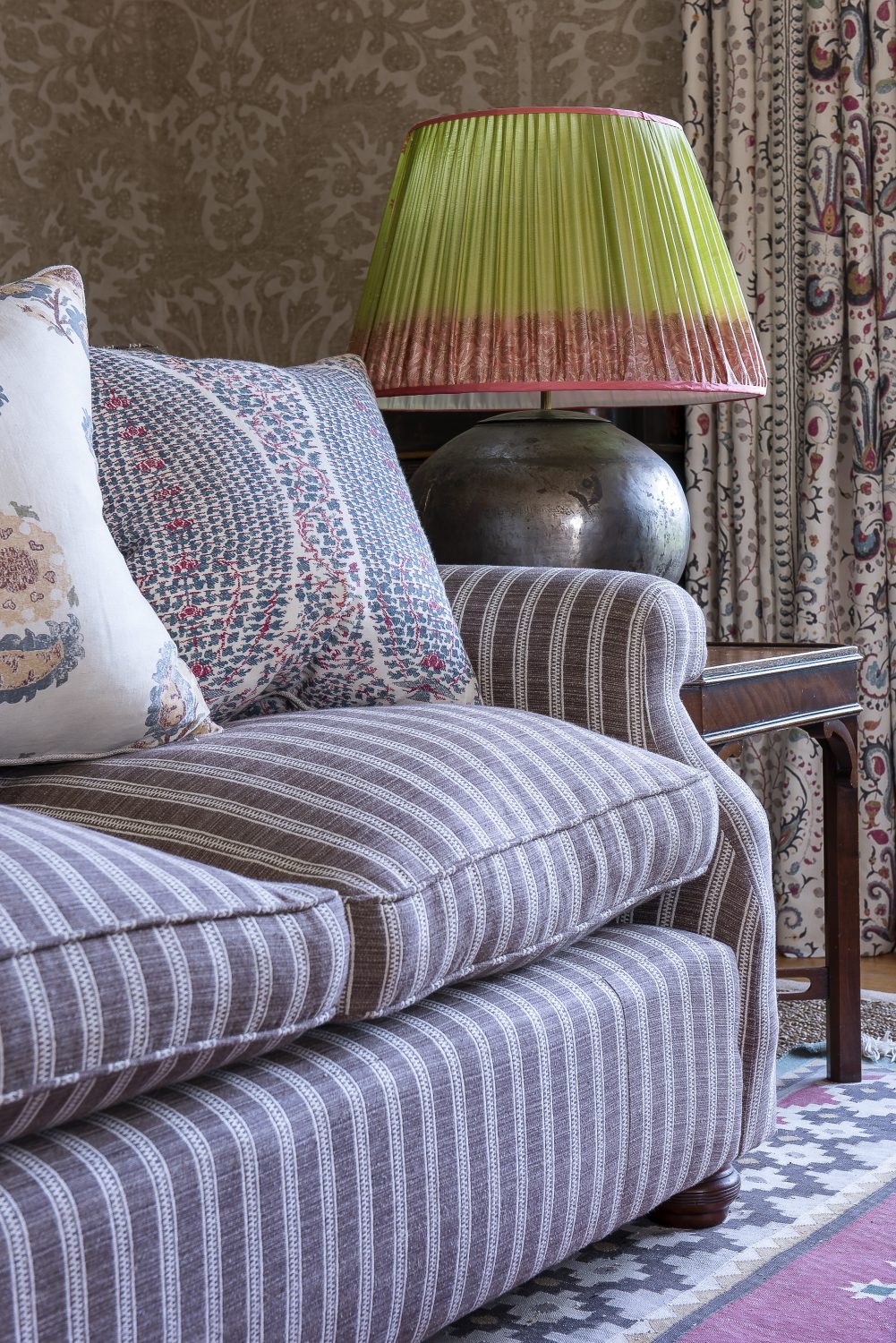
A painting by Victoria Graimes hangs above the fireplace
TEST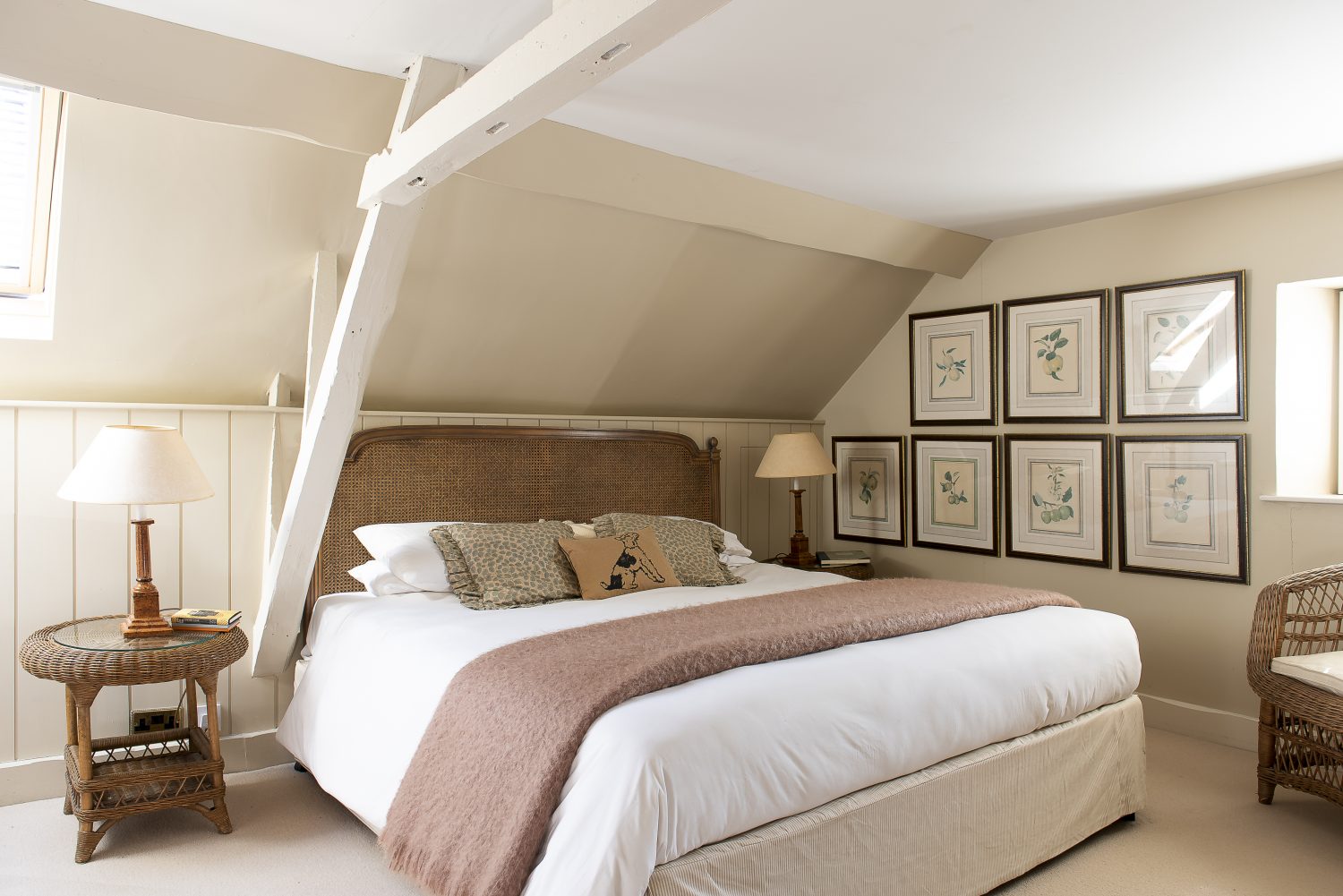
The guest room has been remodelled by Ally to become a calm oasis she calls the Singapore Room, with a cane bedhead and pale cream walls, one of them tongue and groove to add interest Above right: A stair runner by Coban Rugs
TEST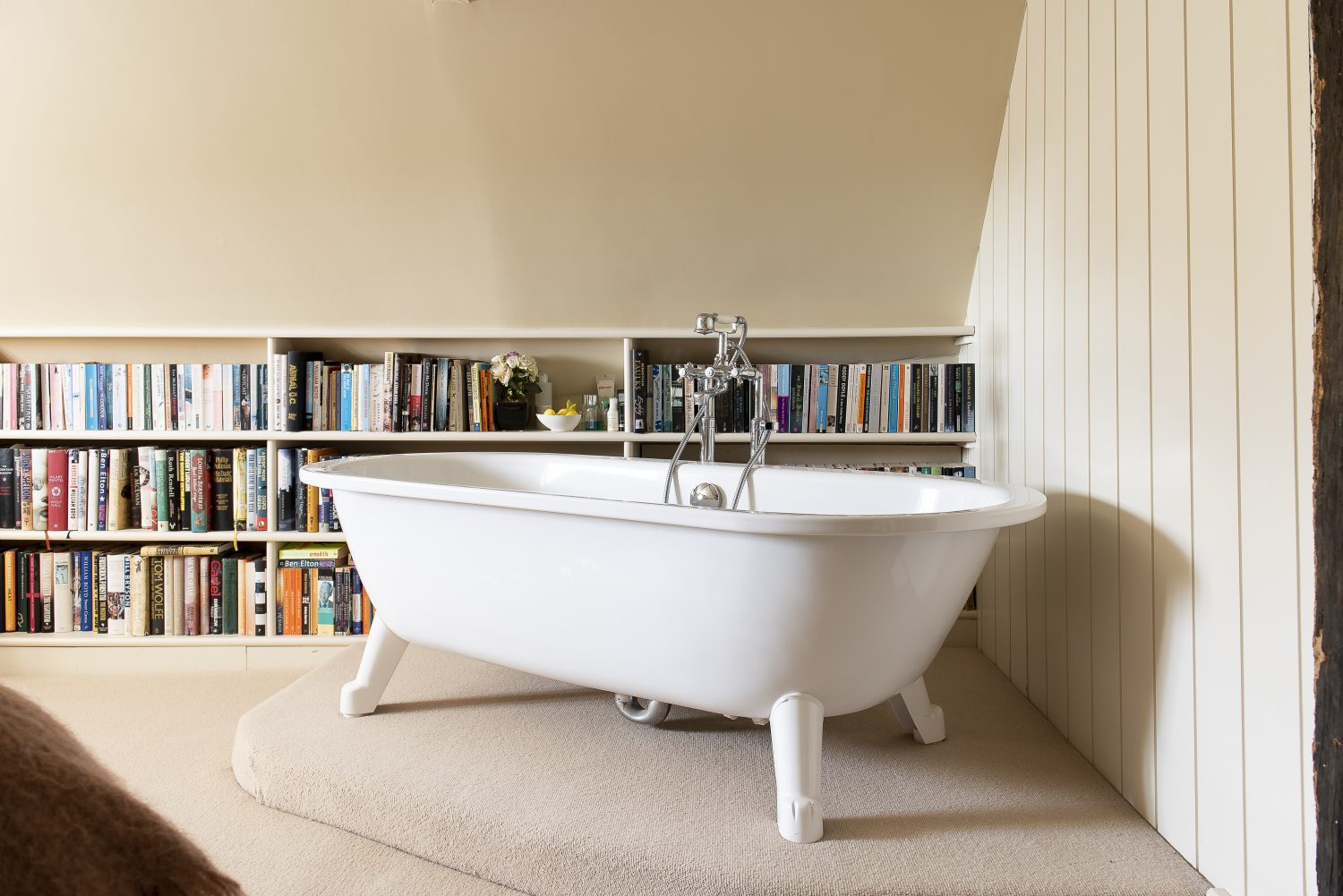
The guest room has been remodelled by Ally to become a calm oasis she calls the Singapore Room, with a cane bedhead and pale cream walls, one of them tongue and groove to add interest Above right: A stair runner by Coban Rugs
TEST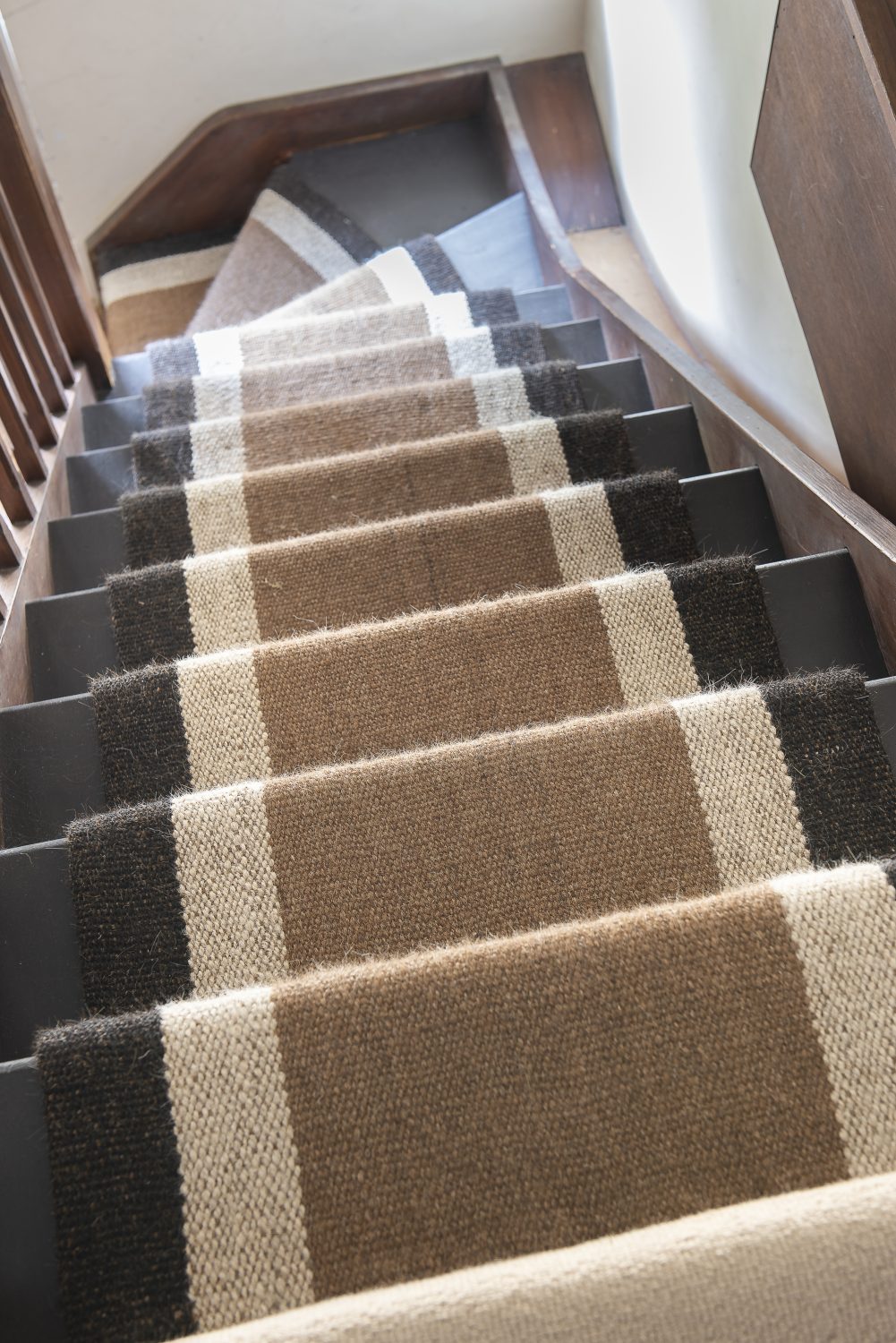
The guest room has been remodelled by Ally to become a calm oasis she calls the Singapore Room, with a cane bedhead and pale cream walls, one of them tongue and groove to add interest Above right: A stair runner by Coban Rugs
TEST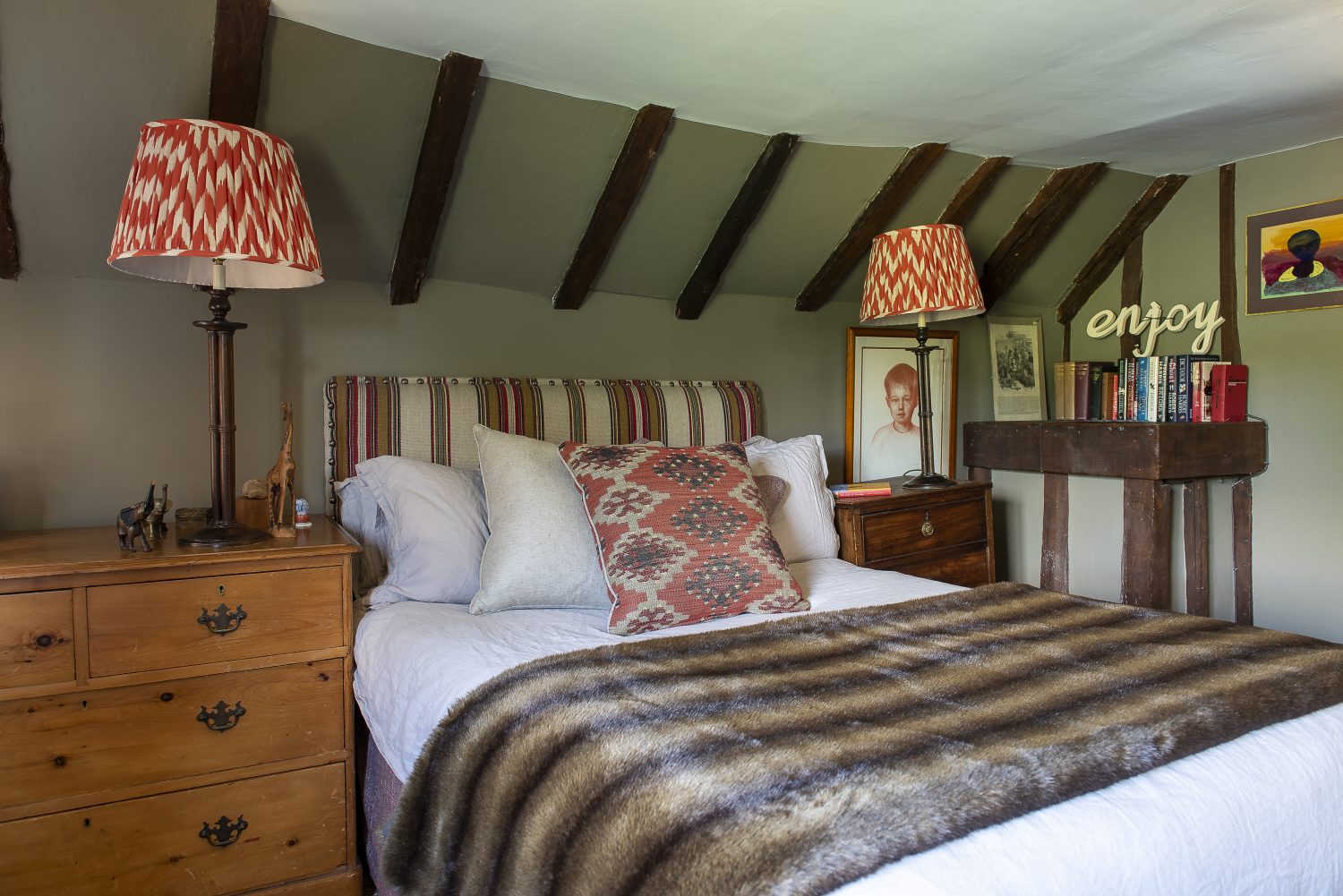
At the top of the house one of the bedrooms was updated with an African theme. Walls are painted in Farrow & Ball’s warm fawn Mouse’s Back, the padded headboard is in an Andrew Martin striped fabric, and mismatching chests of drawers on either side of the bed provide storage and essential bedside table space
TEST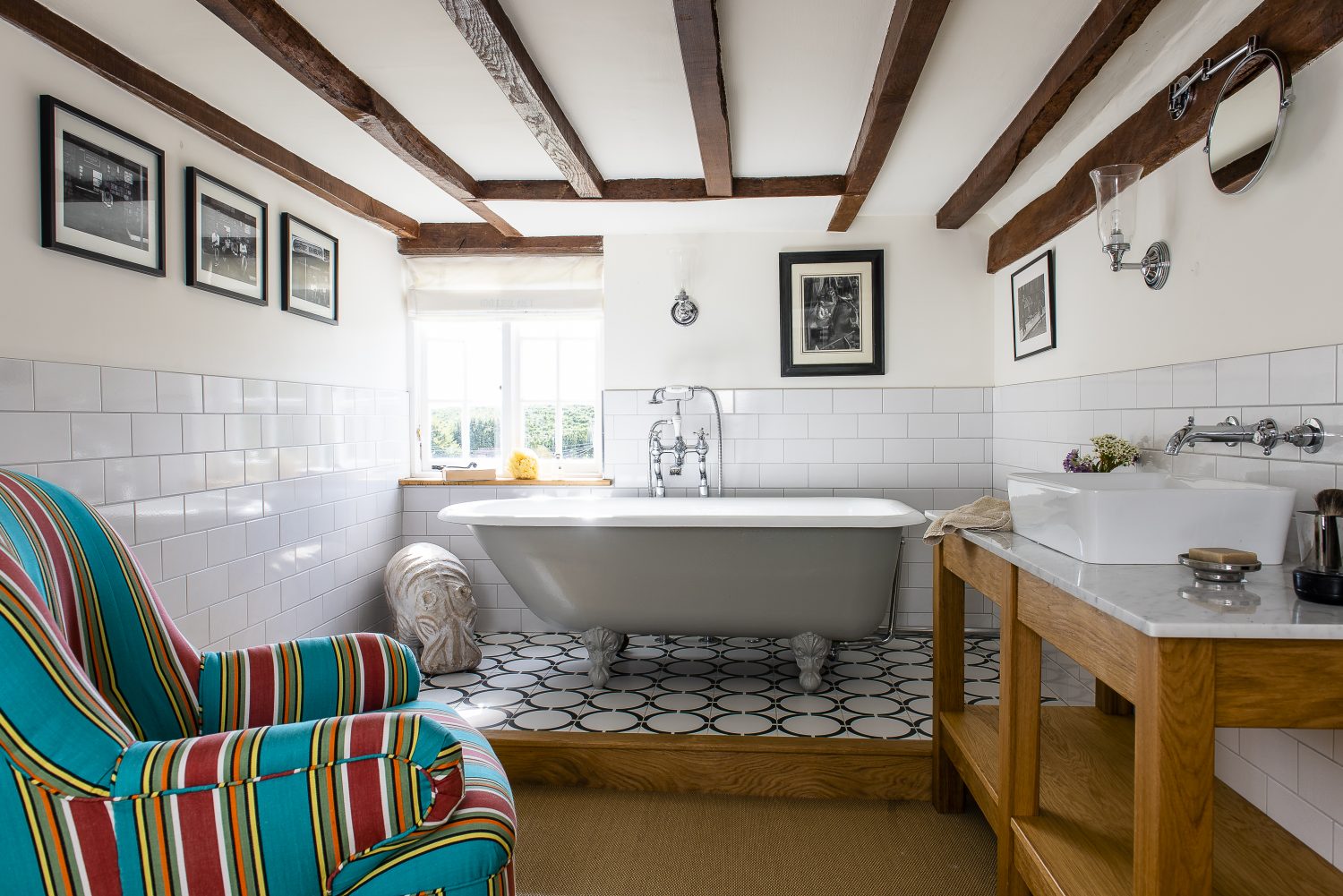
A chair upholstered in striped fabric adds a pop of colour to a monochrome bathroom
TEST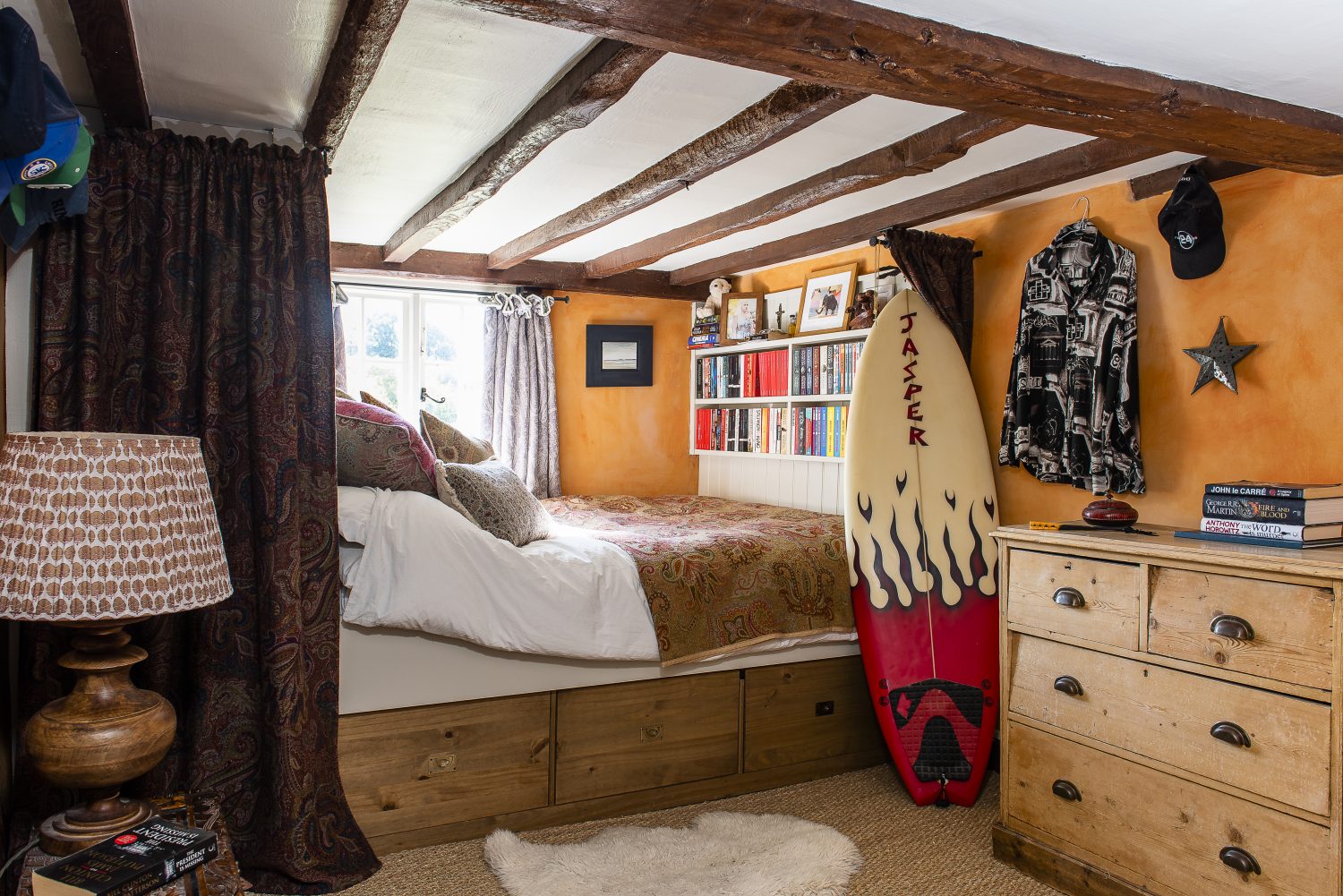
In a guest room in the older side of the house, the ceiling beams are complemented by a built-in wooden bed – an idea which evolved after a family trip to India
TEST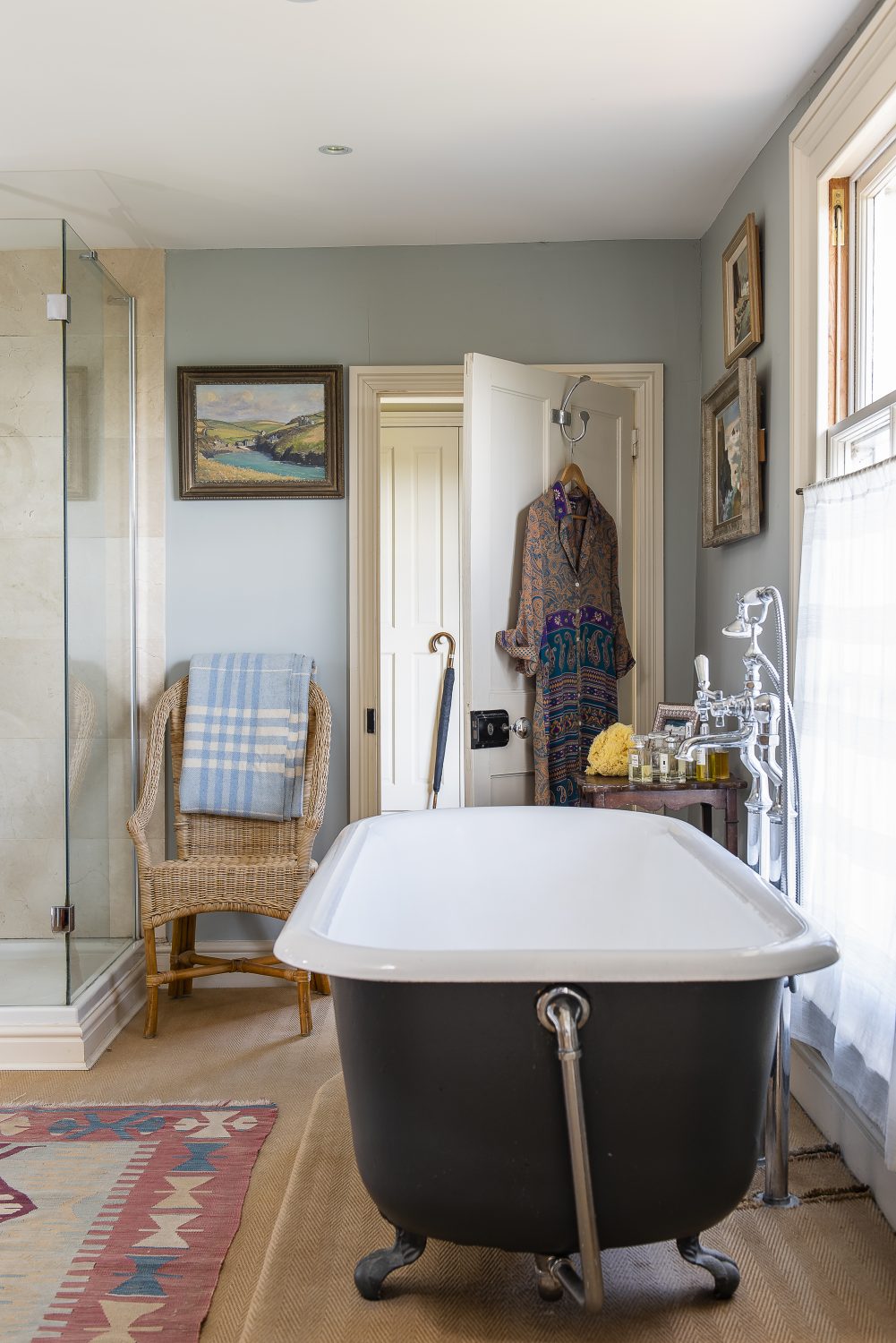
Ally has painted one bathroom, with a claw-foot bath right in front of the window, a lovely pale blue
TEST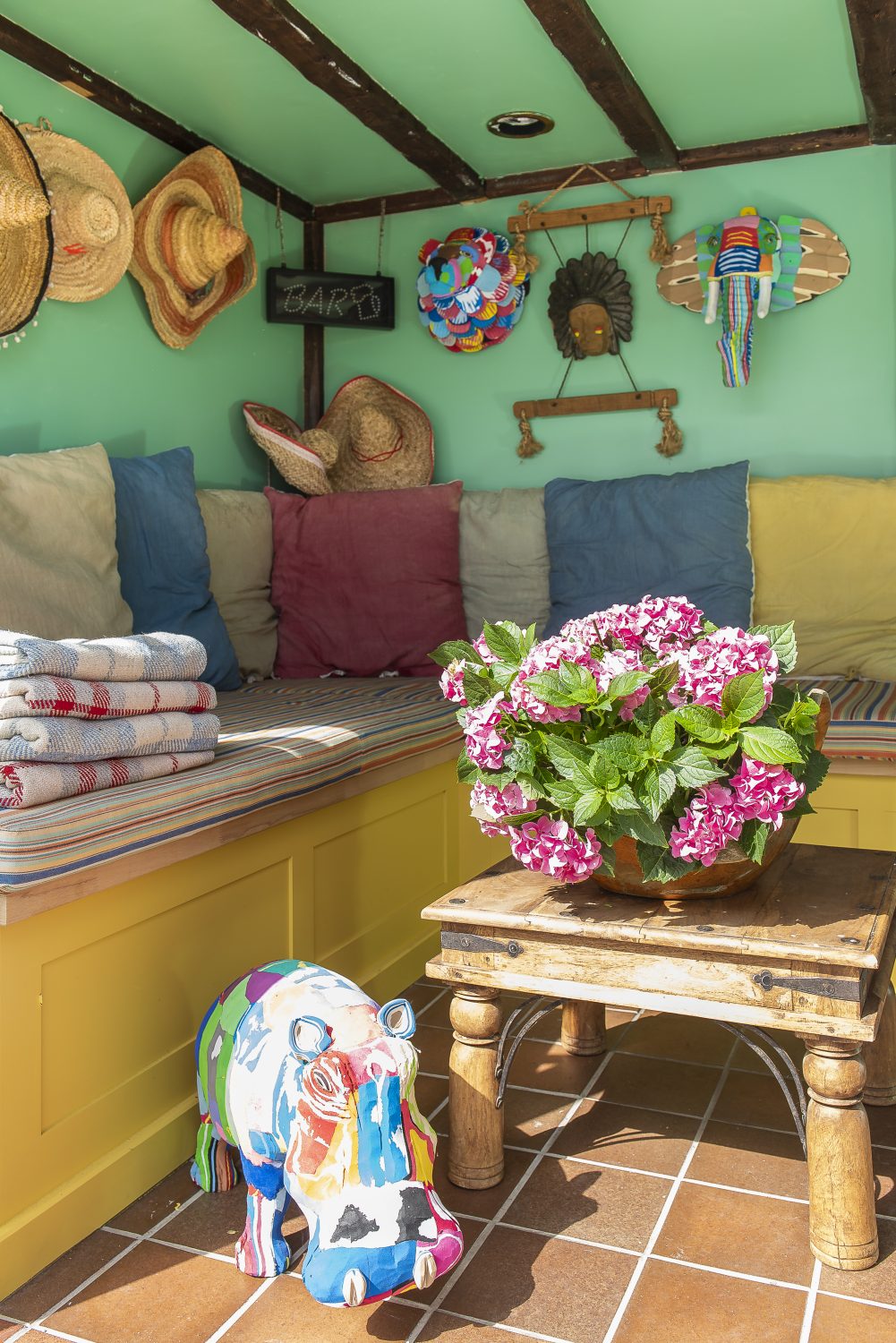 TEST
TEST
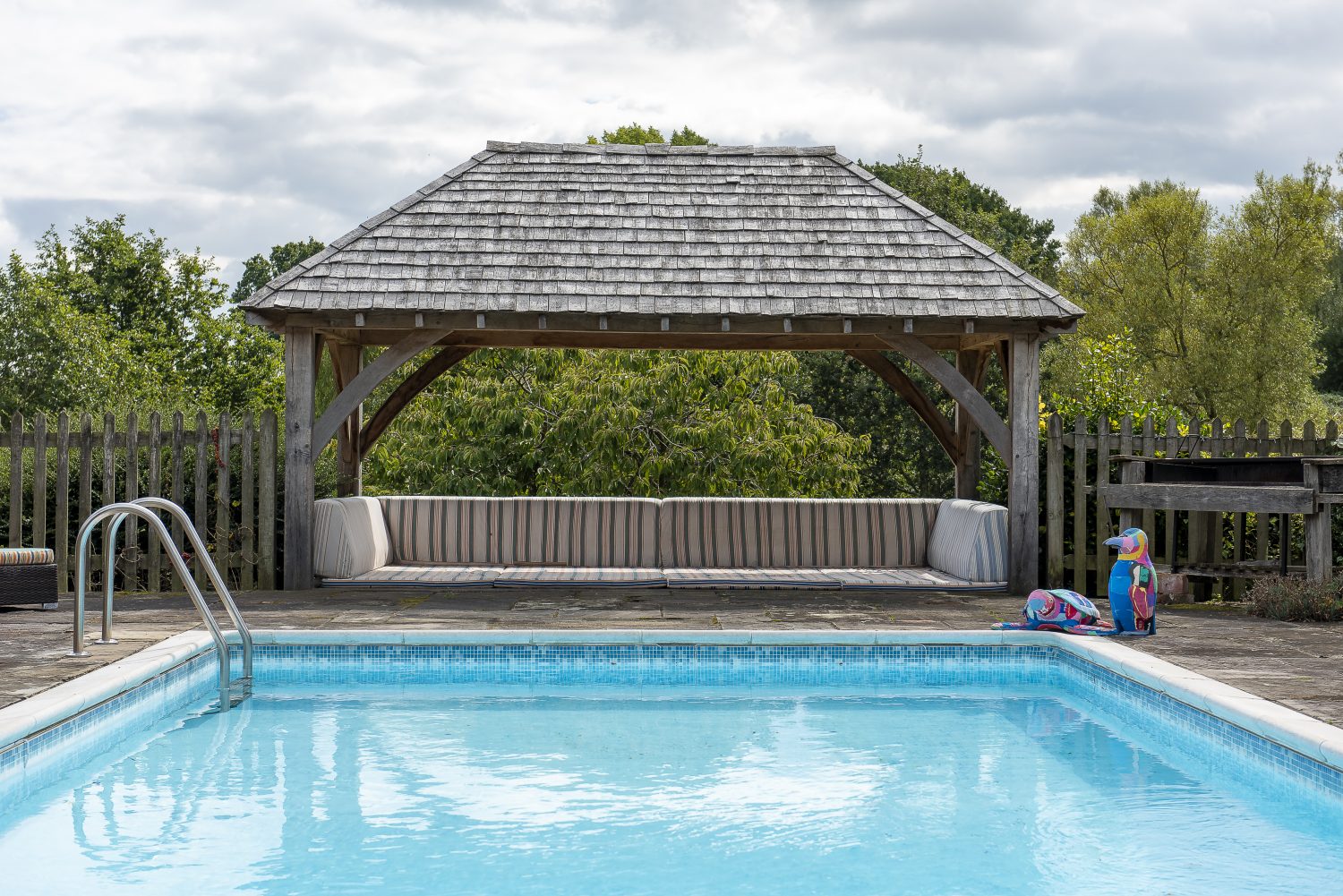
Animal sculptures by Ocean Sole (oceansole.co.uk) handcrafted in Kenya from recycled flip-flops are a colourful addition to the swimming pool surround
TEST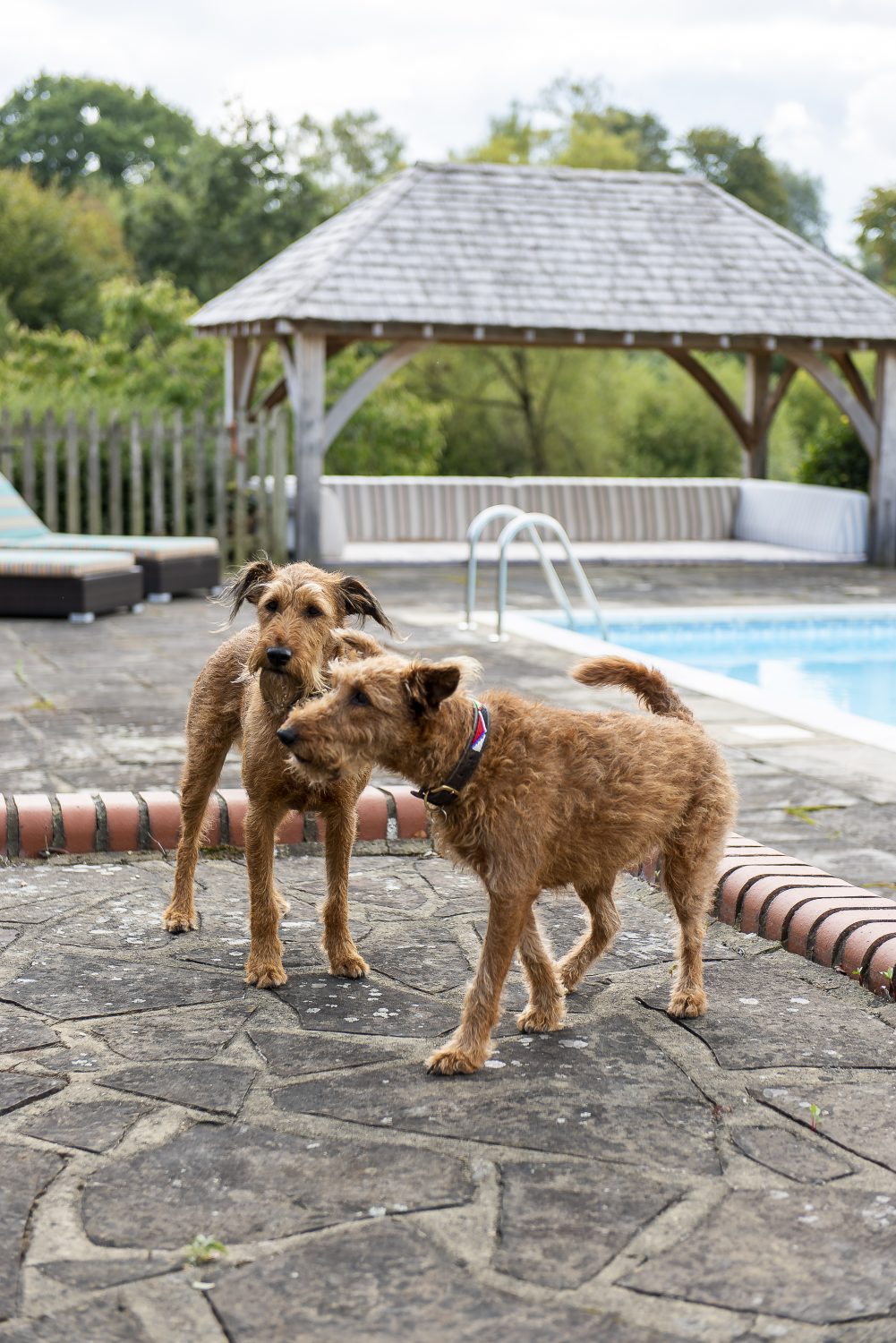
Alexis met the homeowners whilst they were both walking their Irish terriers
You may also like
Change it up
Neil and Sharon Maidment’s reconfigured family home is the result of a very successful partnership with OPEN architecture, who opened their eyes to a new layout they never imagined was possible Words: Fiona Patrick Photographs: David Merewether The green modular...
Building Connections
After nearly a decade of planning, Dominic and Eve were finally given permission to convert a pair of derelict barns, linking them together to create one very beautiful dwelling Words: Jo Arnell Photographs: David Merewether The story arc of an...
Cut to Fit
Deborah Harrison downsized to a three bedroom house, which she renovated and reconfigured, reinstating the original Victorian features and editing family heirlooms to suit her new home and lifestyle “As William Morris says, ‘Everything has to be beautiful or useful,’”...
