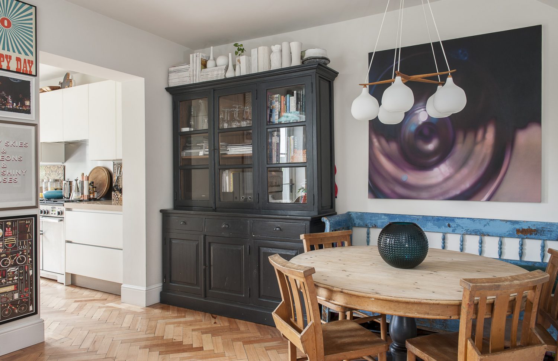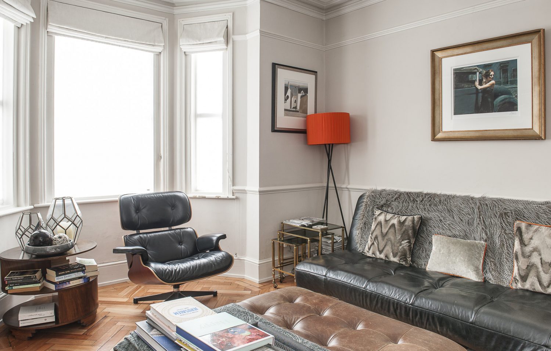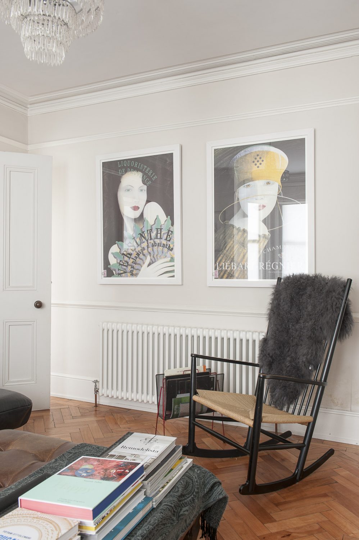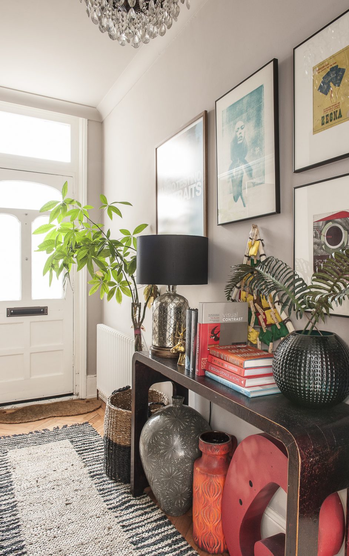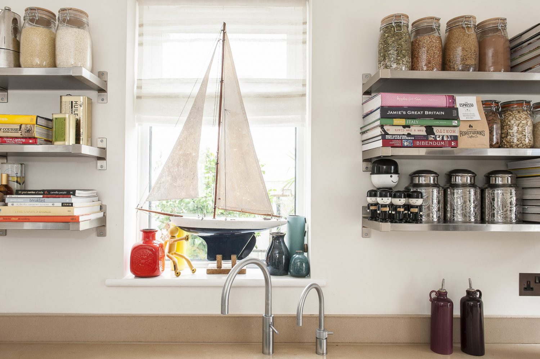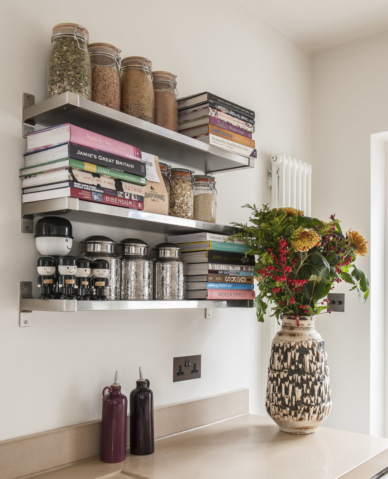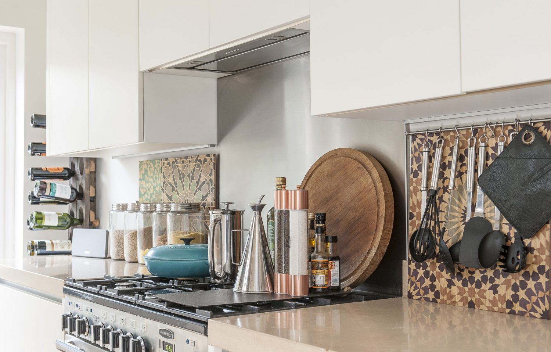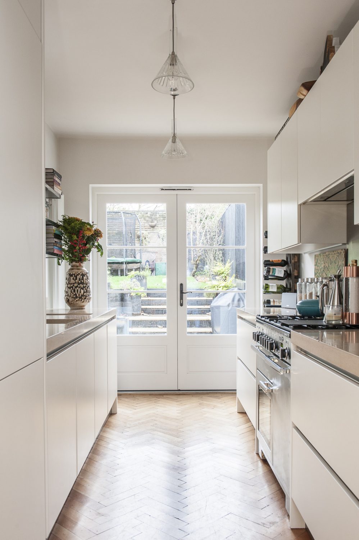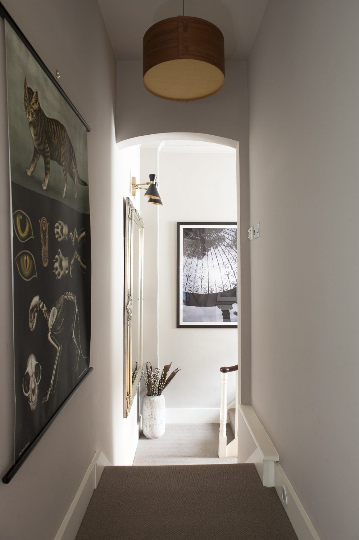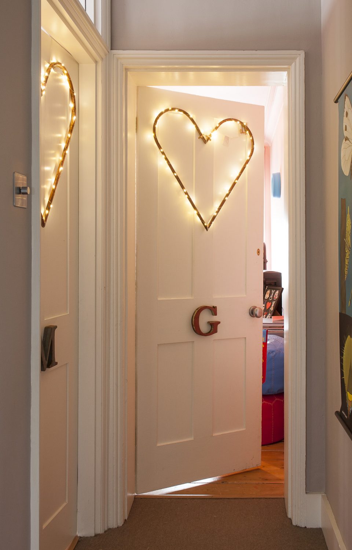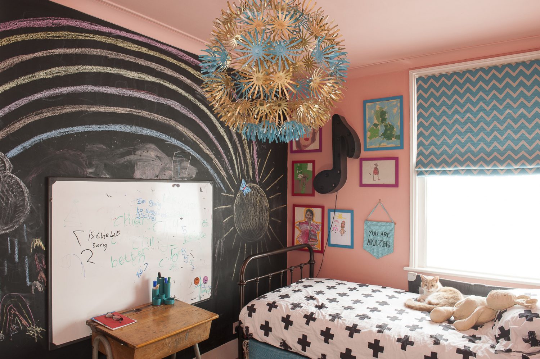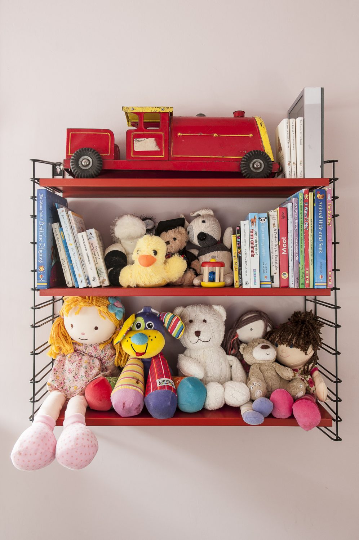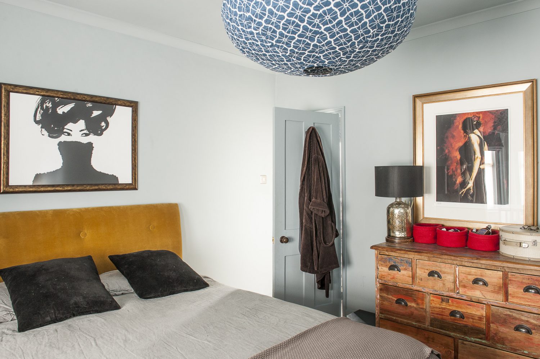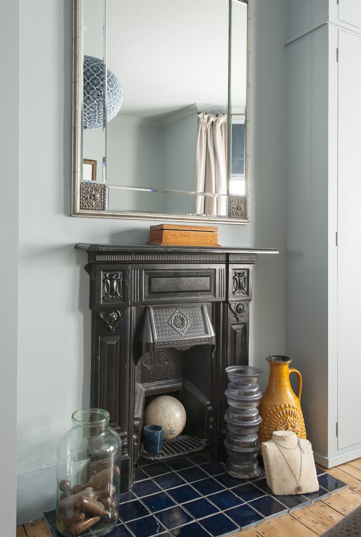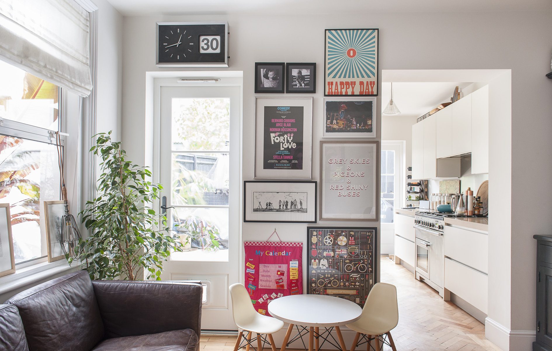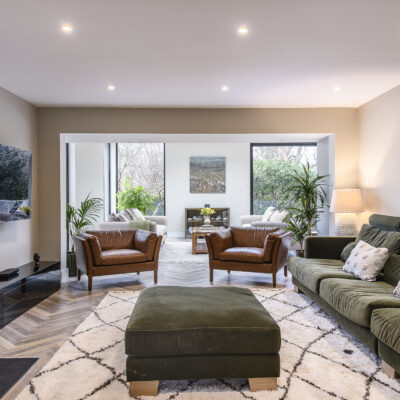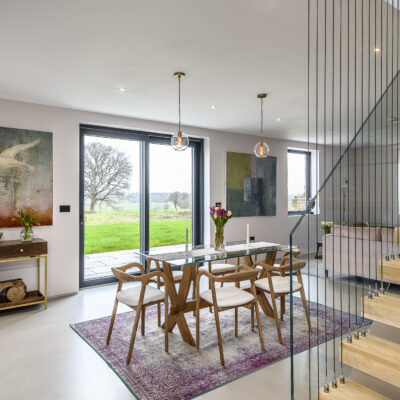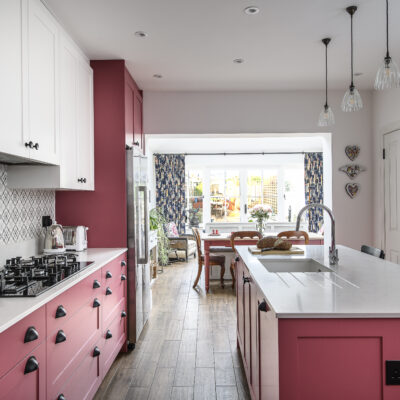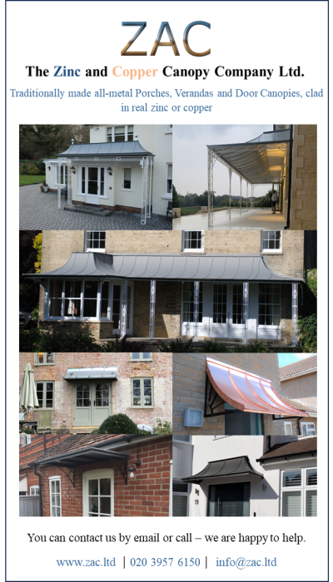After spotting the potential of this Victorian house near Camden Road in Tunbridge Wells, Justine Hodgson-Barker, an interior designer, and her husband James set about transforming it into a stylish yet functional family home.
They always say it’s who you know and not what you know and, in the case of the interior designer who owns this charming, funky house in Tunbridge Wells, it’s patently true. Justine Hodgson-Barker has a black book to die for and has used all her professional contacts and skills to turn a fairly typical Victorian terraced house into an original, stylish yet functional family home.
Justine studied design at The Chelsea College of Art & Design and has had a successful and busy career in interior design ever since. Juggling work with two young daughters, she now runs barkerdesign and has never been so busy, working on anything from whole house projects to single rooms. She has just finished the refurb at The Black Dog in town and is already working on several new commissions including a beautiful Decimus Burton house in Tunbridge Wells.
Justine and her husband James decided to move down to the town five years ago and started looking for suitable properties. As a professional she knew she wanted a
‘project’ and when they found their current home she knew they had found one. “Everything about the house was dark and pokey,” explains Justine. “To reach the third bedroom you had to go through the second one, there was no upstairs bathroom and everything and I mean everything – carpets, walls, tiles, doors was mustard-colour!” Game On.
As well as creating stylish designs, Justine also stresses the importance of understanding what the space has to do and the need to find a compromise between the desires of all parties involved – in this case her and James.
“Personally I like quirky, old-meets-new interiors where signature pieces play an important role while James prefers clean, contemporary, gadget-boy minimalism. I had to make it work for both of us.”
At the back of the house, typical of Victorian terraces, there was a dark and underused dining room leading to a cluttered kitchen with a small window overlooking the garden. As is the norm, Justine drew up plans to extend the kitchen laterally into the side return but then did the sums and, always being conscious of the return on investment on any serious building project, decided it wasn’t worth it. With two young children she wanted to use the garden as an extra summer living room, so put large bespoke wooden glazed doors in the kitchen and dining room which created the desired inside-out feel and flooded light into this end of the house.
With the help of designer Karen McClure the garden has had a very stylish makeover. The narrow steps leading up to the higher level were widened, thus creating a wide and inviting vista when you look out from the kitchen and the beds were planted with architecturally interesting shrubs. What really works is the clever use of black paint on all the hard surfaces. The black fences either side of the lawn really make the grass look greener and the brick walls that wrap round the patio look very smart and contemporary. With the addition of some quirky finds such as a large French industrial mirror and Amish metallic barn stars, good lighting and a corner sofa, this area really has become a fun extra living space in the summer – affectionately referred to by friends as the Mojito Garden.
Back inside, Justine has laid reclaimed pale parquet wood flooring throughout the ground floor which cleverly interconnects the rooms and makes it all feel very light and bright. The neutral, simple kitchen units are from Krieder in Tunbridge Wells and are topped by polished concrete work surfaces. “This was an experiment,” explains Justine. “I love trying out new materials and, although it looks beautiful, it’s not all that practical; advice I can at least now pass on to my clients.”
The look does however appeal to James’ desire for a modern minimalist feel, while Justine has funked it up with colourful displays of oils, spices, books and jars. Then she’s added quirky touches like the glass lampshades, originally funnels from a science lab and sourced from Retrovius in London, and teamed these precious ‘one offs’ with Ikea stainless steel shelf units – and, hey presto, it’s a great look and keeps everyone happy.
What was the dining room and previously used as a ‘walk through’ is now effectively the hub of the home and a useful family room. Decorated in neutral tones the room is brought to life by an eclectic collection of pieces that Justine has picked up along the way. “Being an interior designer, I am always going to antique fairs and shows such as the Midcentury Modern in Dulwich – a great source for the best 60s, 70s and 80s pieces – and looking for signature items for my clients. Or sometimes I grab some for my own home. The lamp is a wonderful 1960s Swedish design by Uno Kristiansson, the antique settle with original blue patina is from Ardingly, and the dresser is new from Blooms in Southborough. And then there are all the lovely German 1960s jars, vases and signs – many sourced from Love Inc in Tunbridge Wells.”
Unusually for a terraced Victorian house, this one has a large square spacious hall with the stairs leading off at right angles to the front door. Painted in Farrow & Ball Elephant’s Breath, with a fabulous French chandelier sourced from eBay and set off with flashes of bright red, Justine has created a really smart space that is much more interesting and useful than a standard narrow hall.
And then surprisingly, under the stairs there is a bathroom – the only room to retain the original mustard tiles that came with the house when they bought it, and they look terrific. It was just a shower room but Justine has added a bath and painted all the walls in Abigail Aherne’s dark Bedford Brown paint. It works amazingly well and is the perfect backdrop for a print from Rockett St George, an online emporium for quirky treasures. Other unusual art deco and modernist pieces are sourced from another of her black book contacts, MAR-DEN. By leaving the copper pipes exposed and panelling the bath with an old Victorian mirror that reflects the tiled floor she has made really imaginative and interesting use of a small space.
The front room is still ‘work in progress’, the room she will get round to when the demands of work and babies allow. Even so, painted in neutral tones and with some fabulous pieces of furniture – like the Charles Eames chair Justine bought James for his 30th birthday and the Hans Wegner rocker – it already looks very stylish.
Go on up the stairs and originally you turned right to the front bedroom and left to the second bedroom which led through to the third. By taking out the fireplace in the second room Justine has put in a landing off which you can now access both the girls’ rooms directly and managed to shave off some extra space for a second bathroom. Clever stuff, which looks like it has always been there.
A lovely big window at the top of the stairs is dressed with a cosy tartan blind – sourced from the very reasonable Moon Fabrics. It’s also home to a wonderful old rocking horse found at the Ardingly antiques fair. The new bathroom off this landing, painted in another dark colour – Invisible Green from Little Greene – is finished by 1960s Art Deco Bakelite lights and more of the eye-catching red 1960s German vases.
The master bedroom is also painted in a dark colour, this time Bone China, also from Little Greene. Beautiful ticking linen curtains and Indigo blinds create a very cool feel and the perfect backdrop for an amazing light fitting. This comes from Gong Lighting, a company that specialises in taking original vintage ideas and giving them a twist. In this instance the ubiquitous Habitat paper shade has been reproduced in a wonderful floral fabric. It’s fabulous and goes so well with the ochre velvet bed sourced from another useful contact – Love Your Home For Less – that will do semi-bespoke pieces at reasonable prices.
The landing leading to the girls’ bedrooms is where Justine says you enter the fun part of the house. She’s wisely decided there’s no point trying to inflict her own design ideas on the children and they should have what they want. But obviously this little girl – the other one is a baby – has as much style as her mum; if you think it will be an explosion of bubble gum pink and sparkles, think again.
She wants to be a teacher, so top of her wish list was to have a blackboard and more recently, keeping up with the times, a white board. The walls and ceiling are all painted in a coral – Justine thinks by using just one ‘up and over’ colour you draw more attention to the hero products in the room such as the amazing IKEA Mascros light fitting which she spray-painted to create a unique piece – she refers to it as ‘Ikea hacking’.
She tips me off that companies like IKEA and French Connection employ teams of young, talented designers to create their original and affordable collections and as she wisely points out you never know, one of them might just turn out to be the next Eames or Wegner. It has been a very educational visit, so many generously shared ideas and contacts, though I rather suspect we only scratched the surface of this very original and inspiring interior designer’s Little Black Book.
TEST
The open-plan kitchen and dining area both feature reclaimed parquet flooring, interconnecting the rooms and making the whole area feel light and bright. The kitchen, which now opens directly on to the garden was once dark and cluttered and accessed via a dining room
TEST
Justine describes the living room, which is at the front of the house,
as a ‘work in progress’. Even so, the subtle paint scheme and signature pieces of furniture, including a Charles Eames chair and a Hans Wegner rocker,
give it understated style
TEST
Retro fashion posters brighten up a wall. Justine has found other quirky prints at Rockett St George and, for unusual art deco and modernist furniture, uses the online boutique, MAR-DEN
TEST
Justine has laid reclaimed pale parquet wood flooring throughout the ground floor which cleverly interconnects the rooms and makes it all feel very light and bright
TEST
The neutral, simple kitchen units are from Krieder in Tunbridge Wells with open shelving as a design feature in itself and home to colourful ingredients and recipes books, as well as a collection of retro Homepride ‘Freds’
TEST
Light floods into the narrow kitchen from three sides, including the large glass doors which lead out on to the garden
TEST
Justine is on-trend with her copper-coloured kitchen accessories and complementary ply retro boards used as a splash-back
TEST
The layout of the downstairs was reconfigured to create an ‘inside outside’ feel and easy access to the ‘mojito garden’ – as friends affectionately call it
TEST
“Personally I like quirky, old-meets-new interiors where signature pieces play an important role while James prefers clean, contemporary, gadget-boy minimalism. I had to make it work for both of us.”
TEST
The landing leading to the girls’ bedrooms is where Justine says you enter the fun part of the house
TEST
The girls’ bedrooms are very much the creation of the Hodgson-Barker’s eldest daughter who wants to be a teacher, so chose to have a blackboard wall as well as a white board. The wall and ceiling are painted in coral
TEST
Open shelves are both practical and decorative, with this wire-work shelving unit in the nursery showing more than a hint of Justine’s style
TEST
The master bedroom is painted in Bone China by Little Greene with a striking light fitting from Gong Lighting – who specialise in vintage ideas with a twist
TEST
An original fireplace makes the perfect focal point for the room and a collection of ‘objets trouvés’
