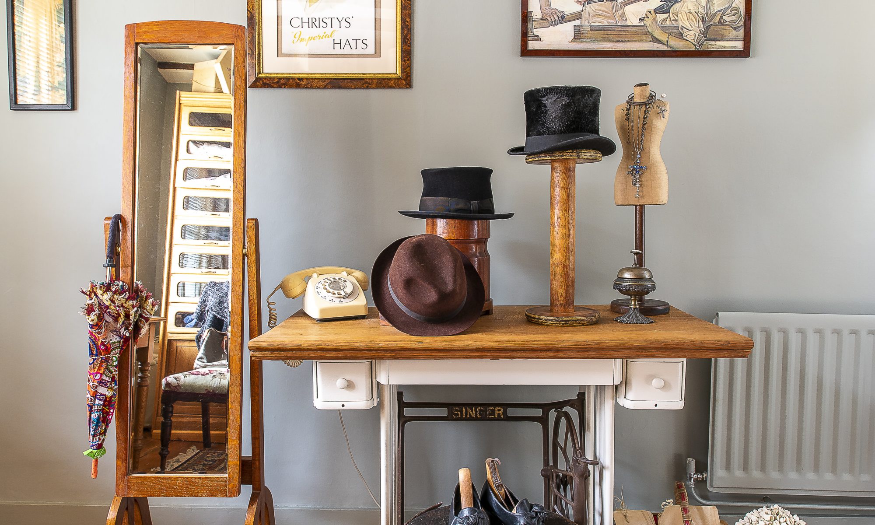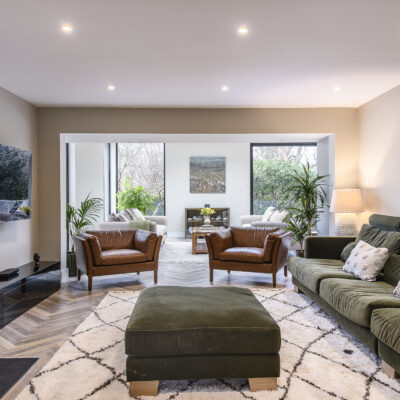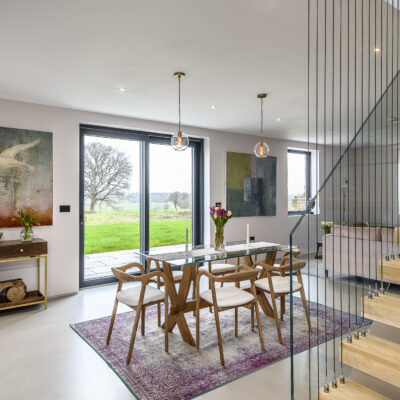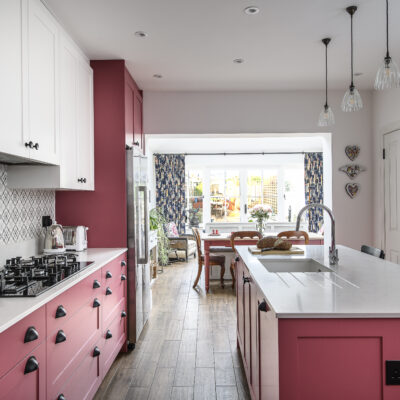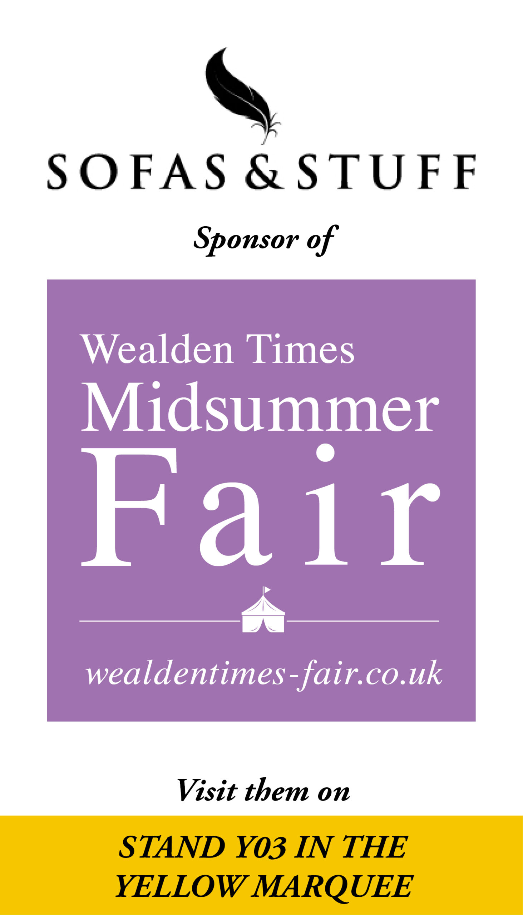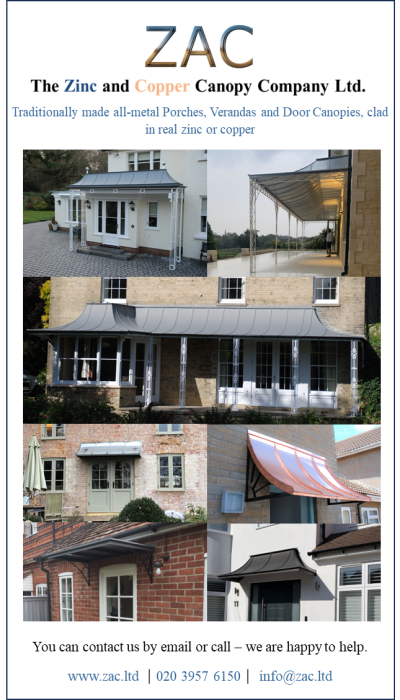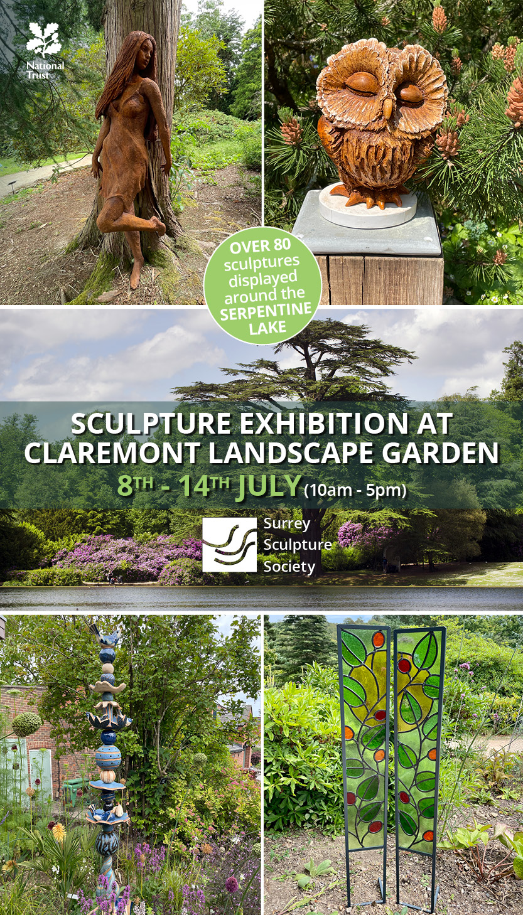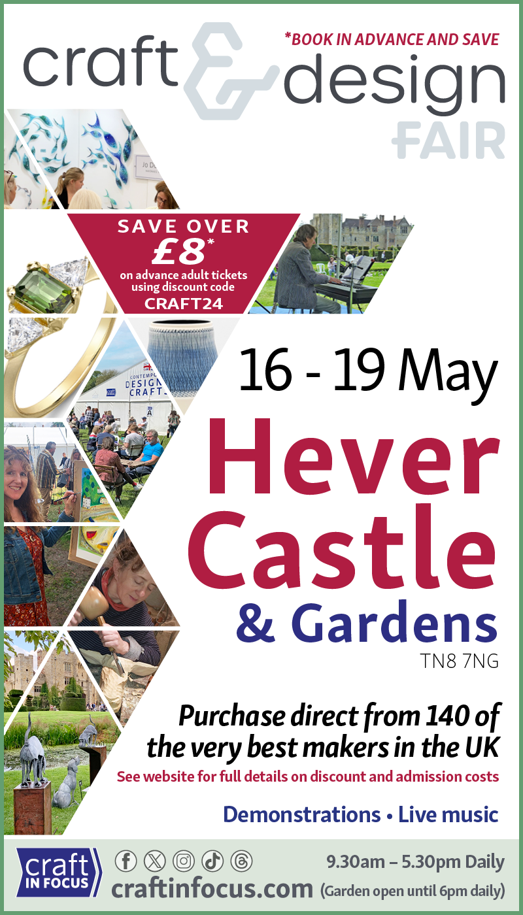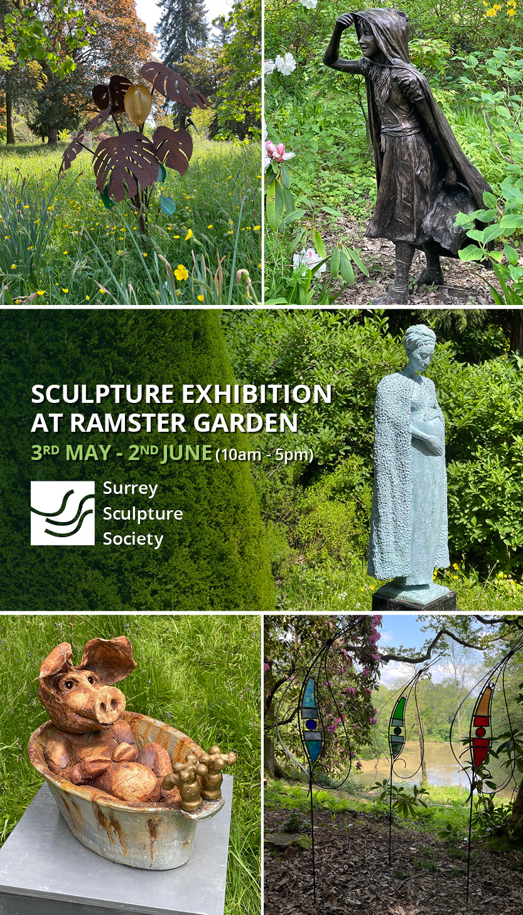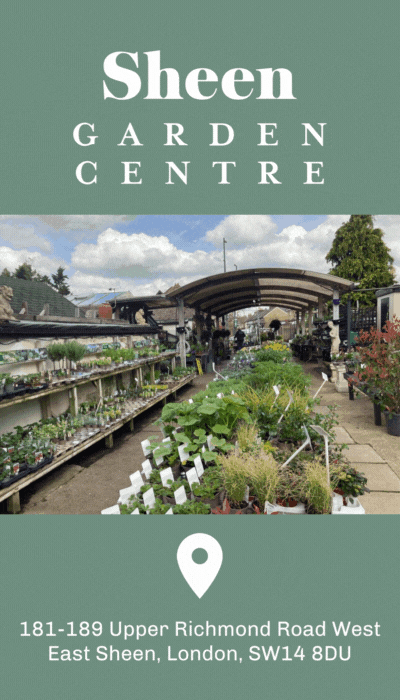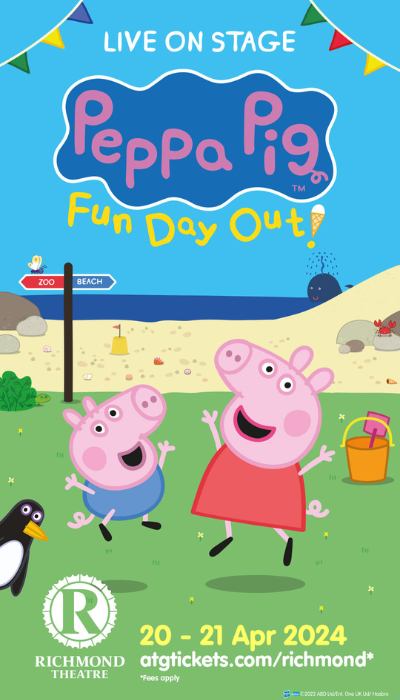The transformation of a Grade II listed building, which once served as a public house before becoming an oriental restaurant, has been 20 years in the making for creative couple Jane and Rob – enlisting the help of many talented friends and designers to create something pretty unique.
Describing a house as ‘tardis-like’ is a typical estate agent’s euphemism – suggesting that a house has more to offer than is perhaps evident from the outside. In the case of Rob and Jane’s house – a former pub on the edge of the Weald in Kent – the size of the building comes as little surprise. It’s obviously a substantial pad. There are, however, a few clues on the outside to suggest that this might be a rather special home. The words: ‘Saloon’, ‘Public Bar’ and ‘Dining Room’ etched into the front windows is not something you see every day…
“It’s quite funny how people react,” says Jane, of the Grade II listed former pub. “People say, ‘Oh, isn’t it a shame you had to keep those windows!’ They’re pretty rare these days.” It’s clear that Rob and Jane wouldn’t have it any other way. It’s also evident that if any homeowners can rock this original feature, it’s them. Rob, a creative director in the music industry and Jane, whose career was in fashion retail, have worked their creative magic on this building over 20 years. Throw in the input of talented friends and designers and you’ve got something pretty unique – and not what you would expect to find in your average village.
“When we first moved here we lived upstairs in what is now Rob’s studio while we ripped out the downstairs and opened it all up,” says Jane. Originally, the ground floor was dark and dingy, with lots of small rooms, linked by a central corridor – plus lots of fire doors. The floors were rotten, from years of spilt beer, and faux historic decor hid the genuine old structure underneath.
“We were very lucky,” says Rob. “We had a friend, a former neighbour, who was an architect specialising in old buildings. When Nick came in and said, ‘We’ll take these walls down, and put in this kind of goalpost RSJ thing’, it sounded like a big-old engineering feat.” But they trusted his judgement and the budget just about allowed for it. “When we walked in the door for the first time and saw the view and the light… we knew we’d made the right decision,” says Rob. The only hitch was that they ran out of money when it came to fitting the doors. “We planned to have oak doors to the snug and the kitchen,” says Rob. “But we thought, ‘It doesn’t look too bad without doors, let’s try it.’ Now we love it without.”
The couple, who met at school, lived and worked in London for many years. Their first flat was in Shepherd’s Bush, then Parsons Green, before they bought a Regency maisonette in Camden. “That was when we got our taste for doing up period homes,” says Jane. After that, they moved to Boughton-under-Blean in Kent before finding their current home. “This is the longest we have ever stayed in one place,” says Rob, and it’s clear that they love it here. “It’s a big house… But we just love space. Space feels like more of a luxury to me than wealth,” he adds. They are not the only ones who love this house, interviewer aside. “We’ve had quite a few long-term guests – people who have come for a few days and stayed longer,” says Rob. “My godson came for an emergency two-week break and was here for six months”. It is also a fantastic house at Christmas, they add, with all six bedrooms easily accommodating family…
Filling the downstairs of the house would take some doing and, in recent years, the couple have even hosted one or two am-dram productions. “The stilettos killed the parquet,” laughs Jane. The mere fact that they allowed a drama group to perform in their house says a lot about the couple’s relaxed, welcoming attitude and despite the beauty of the place, there’s no sense of preciousness.
Visitors arrive through a light-filled lobby at the rear of the house. This leads into a small, bright lounge (the ‘sunny room’) or through the kitchen, into a vast dining/living room. At the other end is the snug, downstairs washroom and sauna. “We spend most of our time in the little snug at the back of the house,” says Jane. “We like the ‘sunny room’ in the mornings, maybe for a coffee, but when you want to chill out at the end of the day, it’s the smallest, darkest room that we head to. I think that’s what we do as humans.”
The sunny room, home to a selection of contemporary, graphic prints – including Rob’s favourite, by Eduardo Paolozzi – is the most modern room in the house. A lime green modernist chair and footstool share the room with a circular glass coffee table, minimalist chairs and simple oak shelves. “This is the newest part of the building, in the sense that it’s Victorian,” says Rob. The interior décor, however, is anything but.
“We decorated the room around the Paolozzi print,” says Rob. “It was an accidental find. We were window shopping on a Sunday in Covent Garden and it was in a furniture shop. We didn’t like any of the furniture, but we loved that print. I said to Jane, looking through the window, ‘I’m sure that’s a Paolozzi print’. So we phoned the shop the next day and spoke to a guy called Tommy Roberts, a barrow-boy made good in the fashion industry, who started a company called Practical Styling. I think he just needed some cash at the time, so he sold it to us quite reasonably.”
Across the main room, I have to see what the snug is all about… “There’s a bit of a churchy theme going on in here,” says Jane, “though neither of us is terribly religious”. A marble carving is set in the wall, featuring the symbols Alpha & Omega – from the cradle to the grave. “We like mixing religious themes with pub décor,” says Rob. A prayer board, written in Arabic and found in Marrakesh, hangs on the wall, next to a salvaged chapel door that leads through to the sauna and downstairs shower room. “We brought the door with us when we moved, so we had to find somewhere for it to fit!” says Jane.
Next to the impressive door is an old dresser, stacked with quirky glassware and curios. “The bottles came from my father, who was an old-school pharmacist,” says Rob. “He had a lot of old bottles. Now, if I see a bottle, and I like the label, I buy it.” It’s the perfect alternative to a cabinet of curiosities, with added authenticity given the family connection. “We like it being a bit dusty too… It adds to it. I’m allowed to dust it once or twice a year,” says Jane.
Next to the snug are the stairs. Wide, solid and with rustic, turned bannisters, they are a suitably grand heart to this substantial home. At the top of the first flight is a pretty leaded window, looking out over the terraced rear garden. A wide windowsill is home to an historic-looking typewriter and wide enough to sit on: “This area used to be a toilet,” says Jane. “There was a sweet little loo, or water closet, which I am sure was for the bar staff. Nick suggested we put a nice, recessed window in instead. Rob campaigned very hard to keep the toilet… I don’t know why, as there were loos everywhere!”
Upstairs we get to see the generous number of bath and washrooms, starting first with what has been nicknamed ‘the dog’s bathroom’. Harvey, a seven-year-old caramel-coloured cockerpoo, is an extremely lucky boy, though I am not sure he fully appreciates the artworks on the wall, or Jane’s use of Farrow & Ball’s ‘Stony Ground’ on the walls. That said, neither does Rob: “I’m a bit more of a colourful person”. That said, there seems to be little creative tension between the couple, who agree that they work well together: “We’ve got similar tastes – we discuss colours – but I tend to paint,” says Jane. “And I tend to sketch out ideas,” adds Rob.
Back to the dog’s bathroom (the nickname is very much tongue-in-cheek): “Much of the woodwork is by our friend Michael, who’s a retired woodwork teacher. He’s done a lot of these surfaces and details. The artwork is by Michele Rossi, one of our designers at Stylorouge. The people in the images are all Italian friends of his.” Rob adds that he wished he had been the creator of these fabulous photos, splashed across the surface with fluorescent, lava-like paint.
Ever modest, the house is full of amazing work by Rob and his team at Stylorouge – the company he founded in 1981. Only after our interview and tour of the house do I discover that Rob and Stylorouge are responsible for a plethora of famous images and campaigns including the globally recognisable Trainspotting poster, as well as album covers for the likes of Blur, Squeeze, Dusty Springfield, David Bowie and many more.
Upstairs, on the first floor, the bathrooms and bedrooms are linked by a long, main corridor. It’s easy to imagine them as accommodation in a country inn, though these days they would be more suited to a boutique hotel. The master bedroom, as one might expect, has a large en suite with marble-topped bath and decent-sized walk-in shower. “The shower is in an old stairwell that we uncovered when doing building work,” says Rob. The couple’s French-style, upholstered bed was from an antique shop in Lewes, while the brightly coloured patchwork day bed was created, bespoke, for Jane by Squint in Shoreditch.
On the wall, and perfectly paired, is an equally bright painting. The artwork is by Rob’s friend, Nathan Pendlebury, who gave it to him as a thank you for being commissioned by Stylorouge. “We just put it there and thought how well it went with the day bed,” says Jane. “I am always moving stuff around from one room to another – nothing’s fixed.” “I call it merchandising,” laughs Rob.
On the other side of the corridor is Jane’s workroom-cum-dressing room. It’s a neat example of Jane’s style and approach to the house. “The shelving is from an old haberdasher’s in Birchington, where my mum used to live,” she says. “He was closing down, so I put a note through the door, saying, ‘If you’re going to get rid of the shelving, please can I buy it?’ It houses all my junk really; hairdryers, bits and bobs.” Next to the shelving is an original Biba poster from the 1970s, the pendant lamp is handmade by Jane from a bowler hat while on top of the shelving sit a variety of vintage hat boxes.
Everything about this house is personal to Rob and Jane, rather than being a showy, designer home. It’s also undeniably homely and welcoming with no sense of ‘take your shoes off at the door’. “We inhabit our house like a body,” says Rob. It’s clearly a symbiotic relationship that benefits both the house and its residents… and, for a limited time, anyone who is lucky enough to visit.
TEST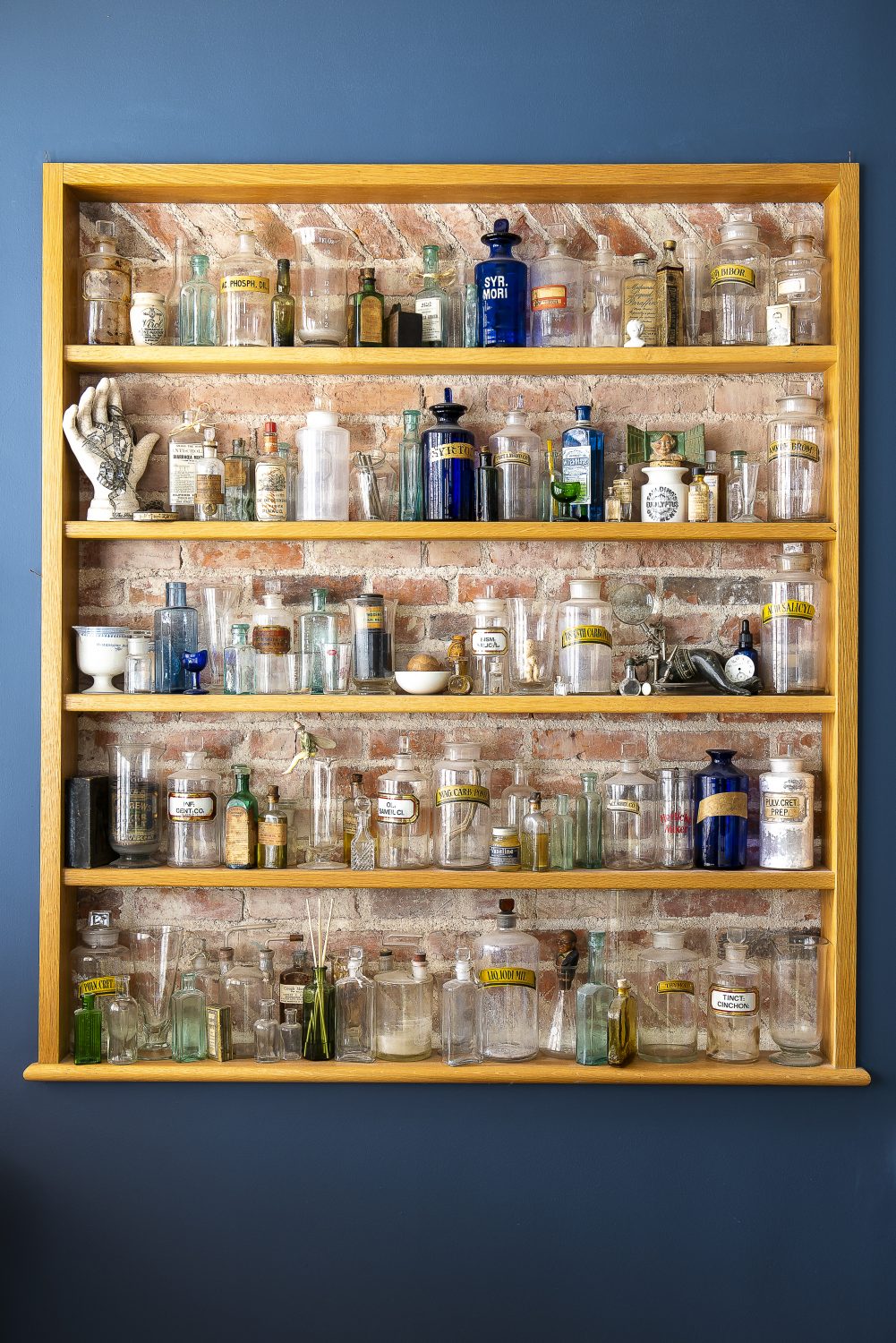
The bottles displayed in a cosy side snug room were from Rob’s father who was an old-school pharmacist
TEST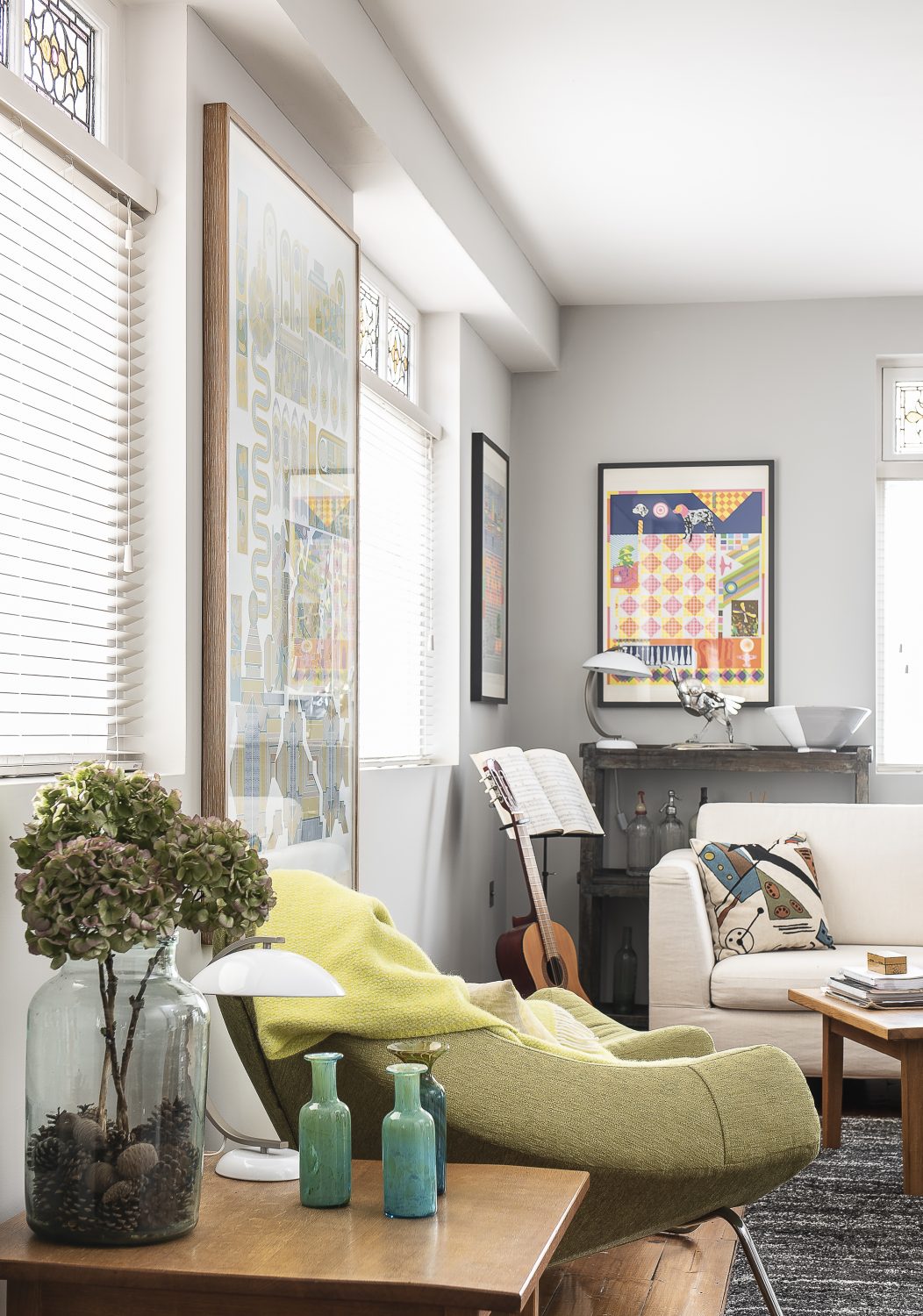 TEST
TEST
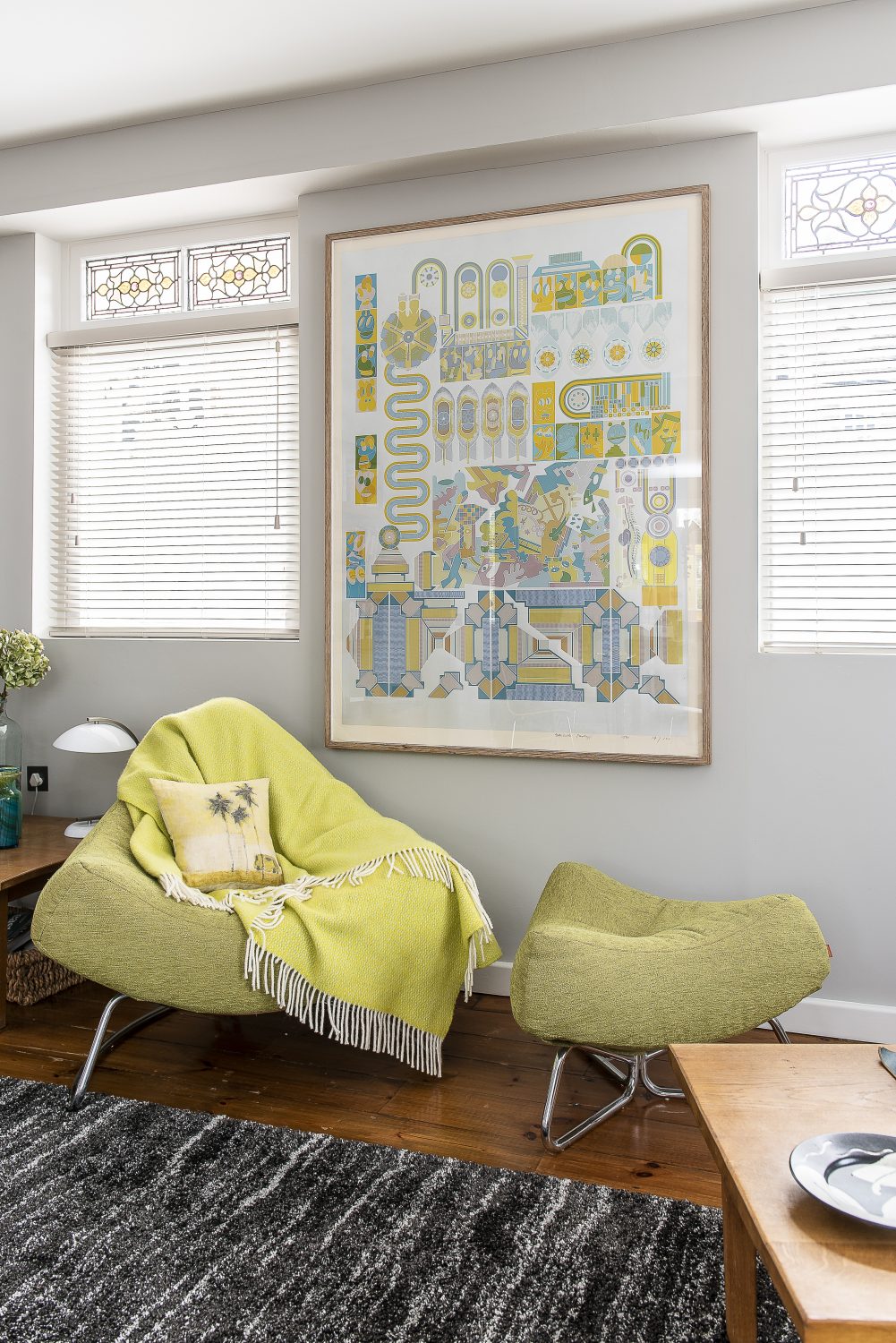 TEST
TEST
 TEST
TEST
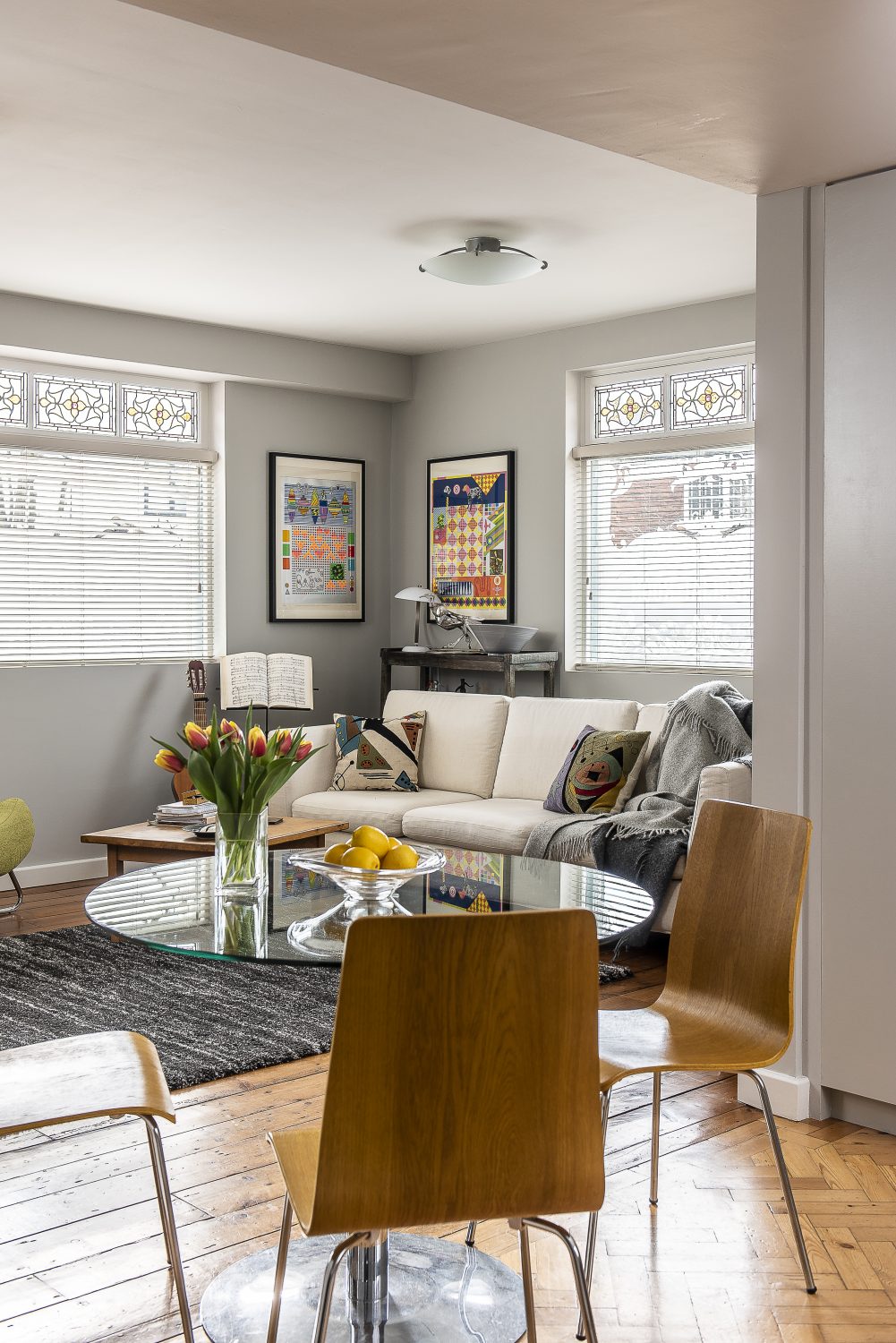 TEST
TEST
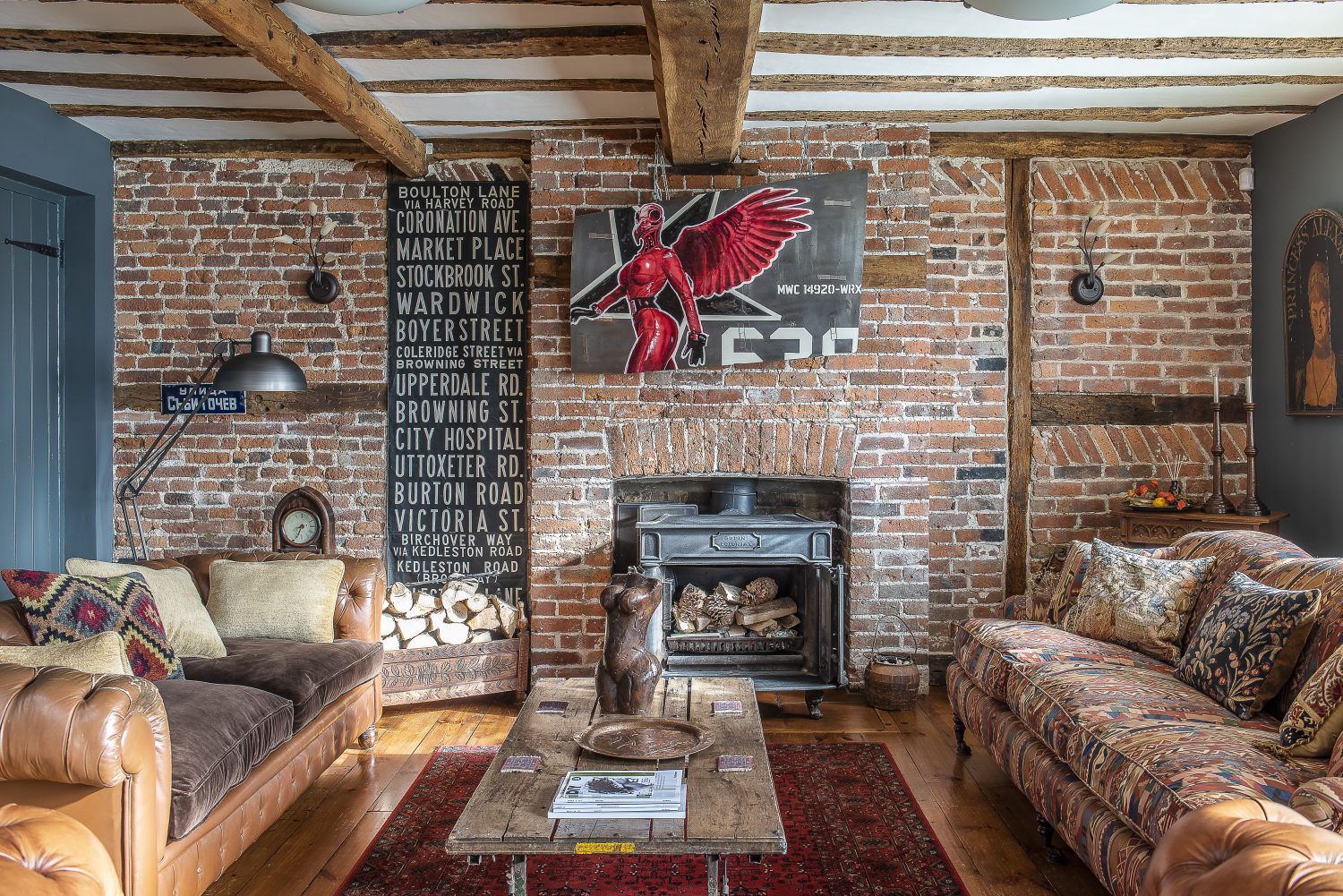
A piece by the artist Wreckage, a member of an art co-operative called the Mutoid Waste Company, painted on a panel of a fighter jet, hangs above the woodburner in the sitting room
TEST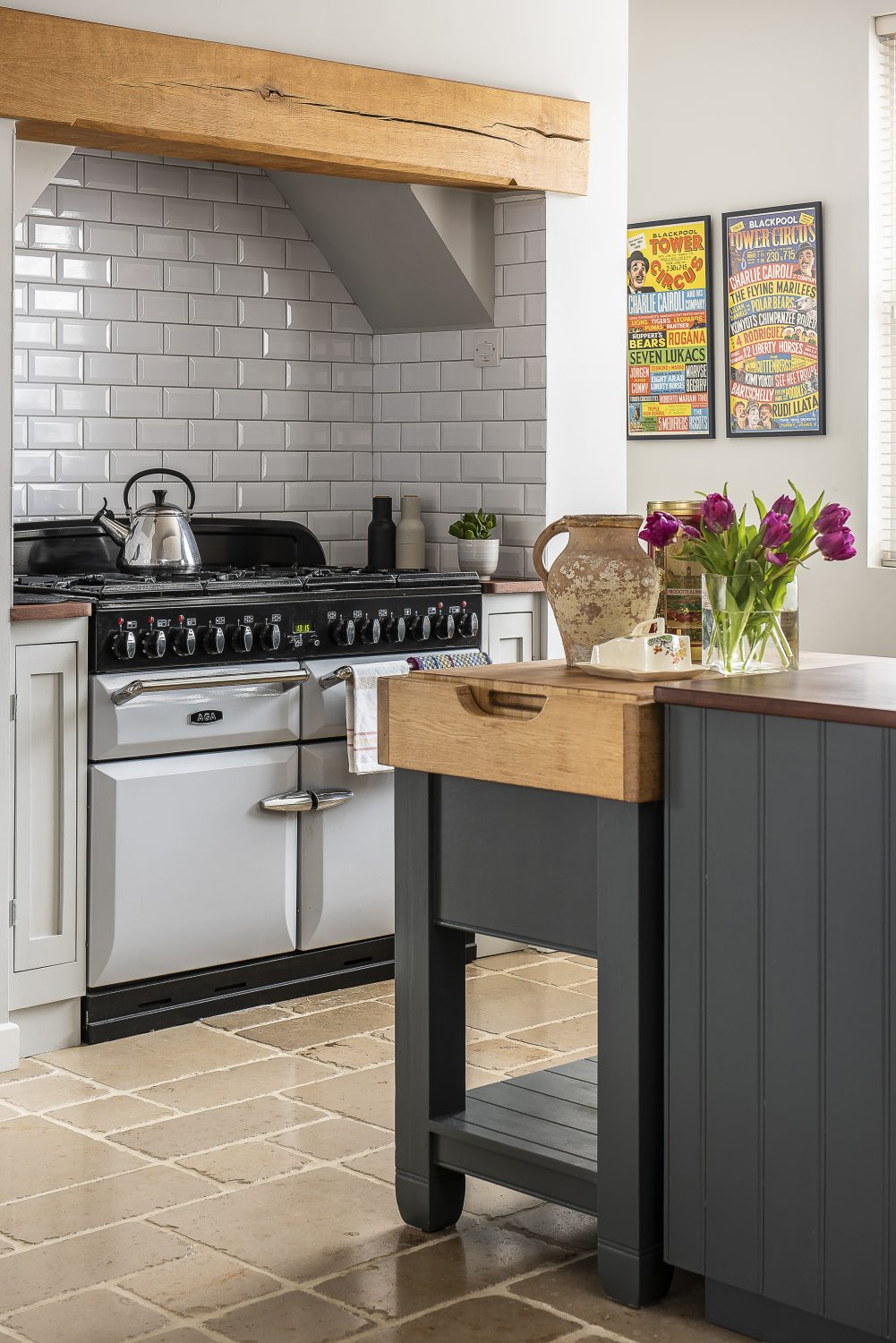
Harvey Jones fitted out the kitchen
TEST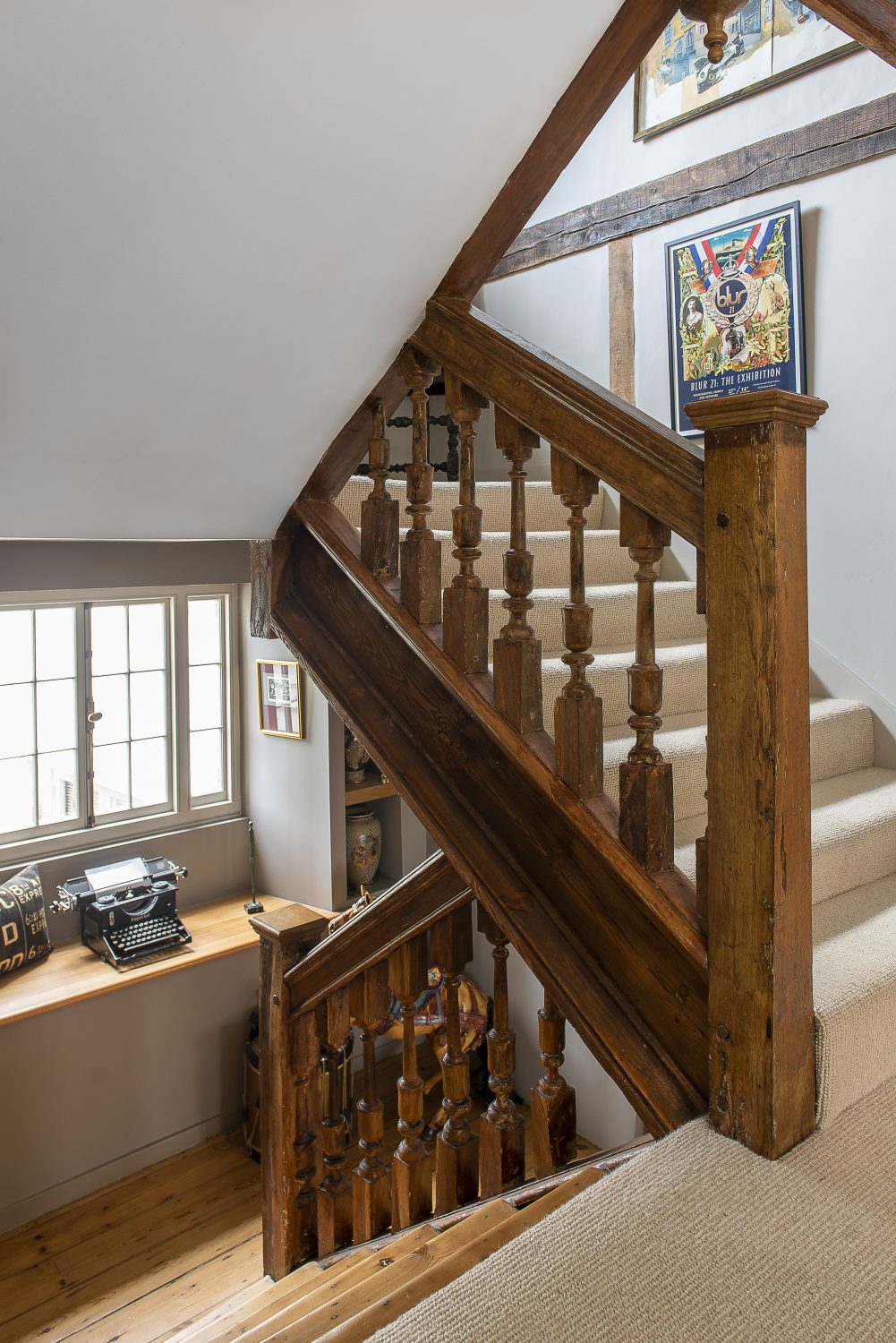
The stairs were covered in thick black paint and were stripped back. A loo had been located where there is now a window halfway up the stairs
TEST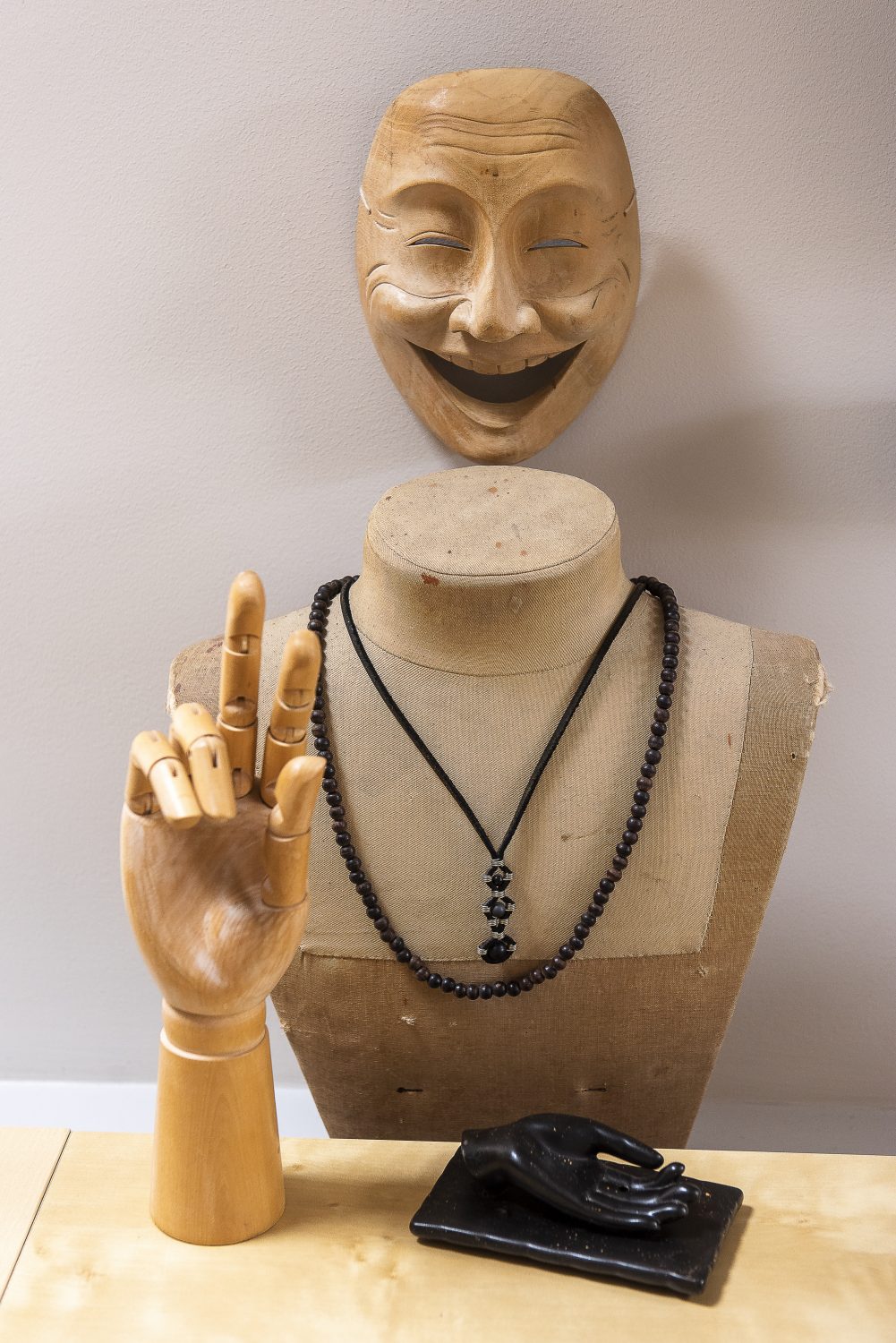 TEST
TEST
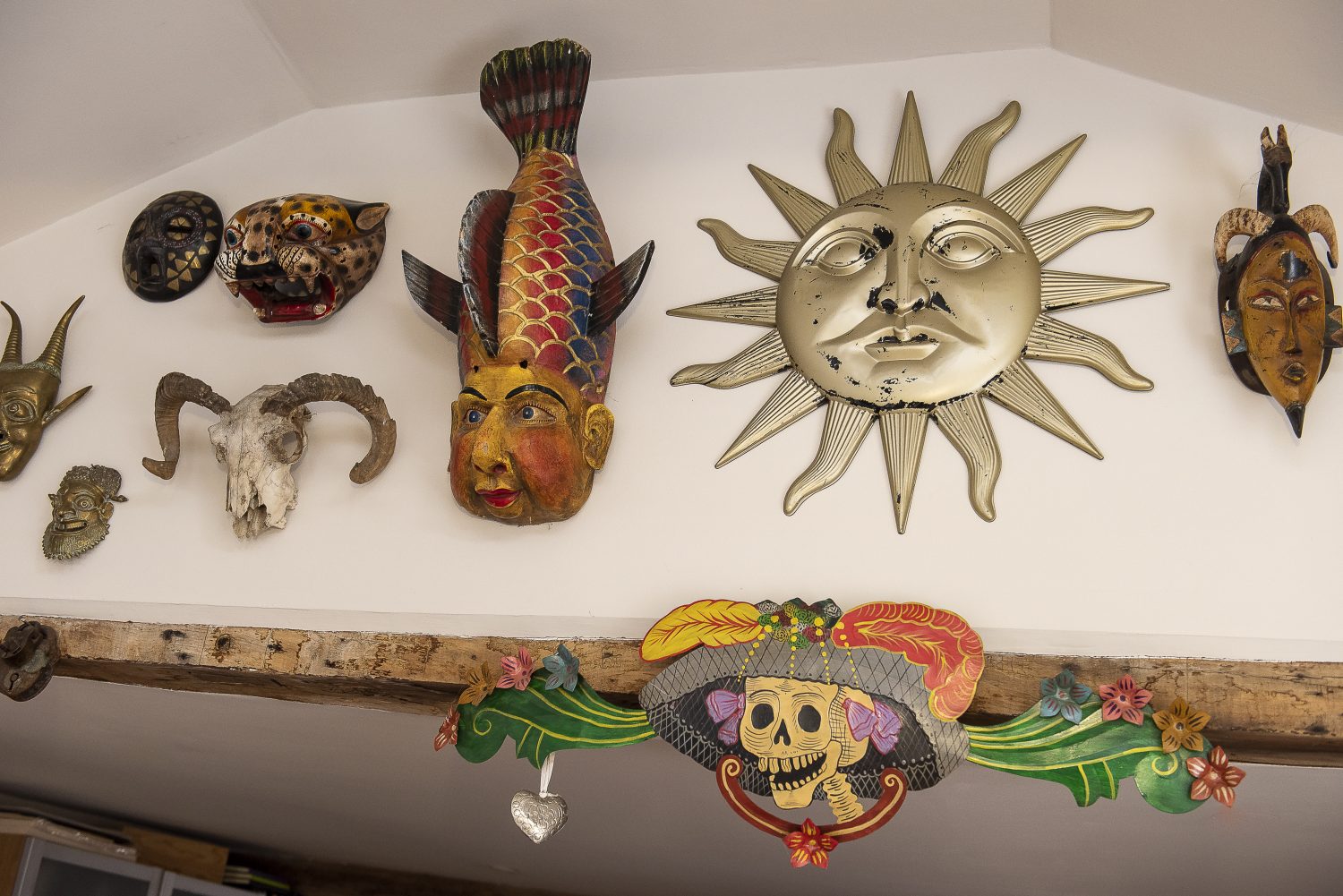 TEST
TEST
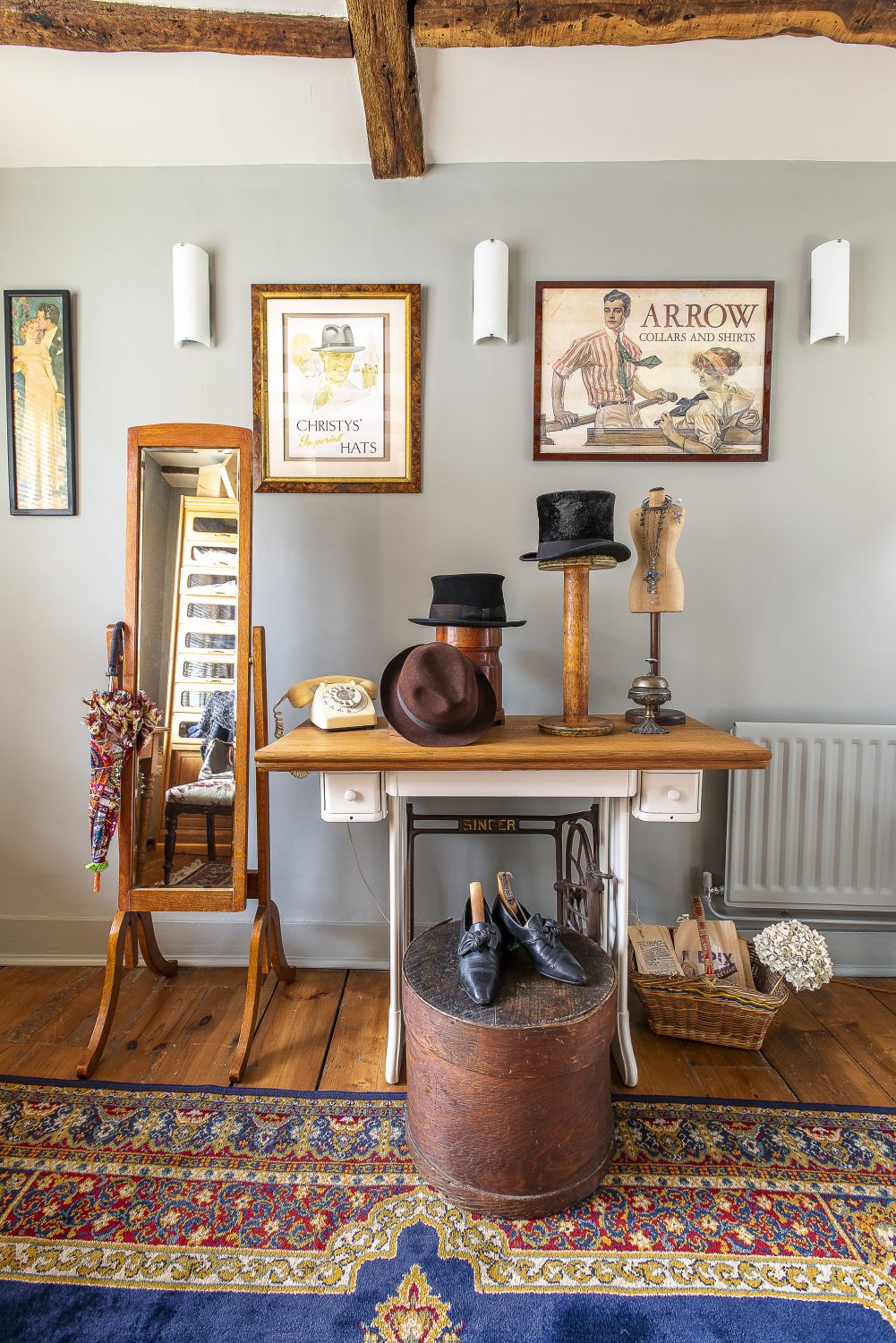 TEST
TEST
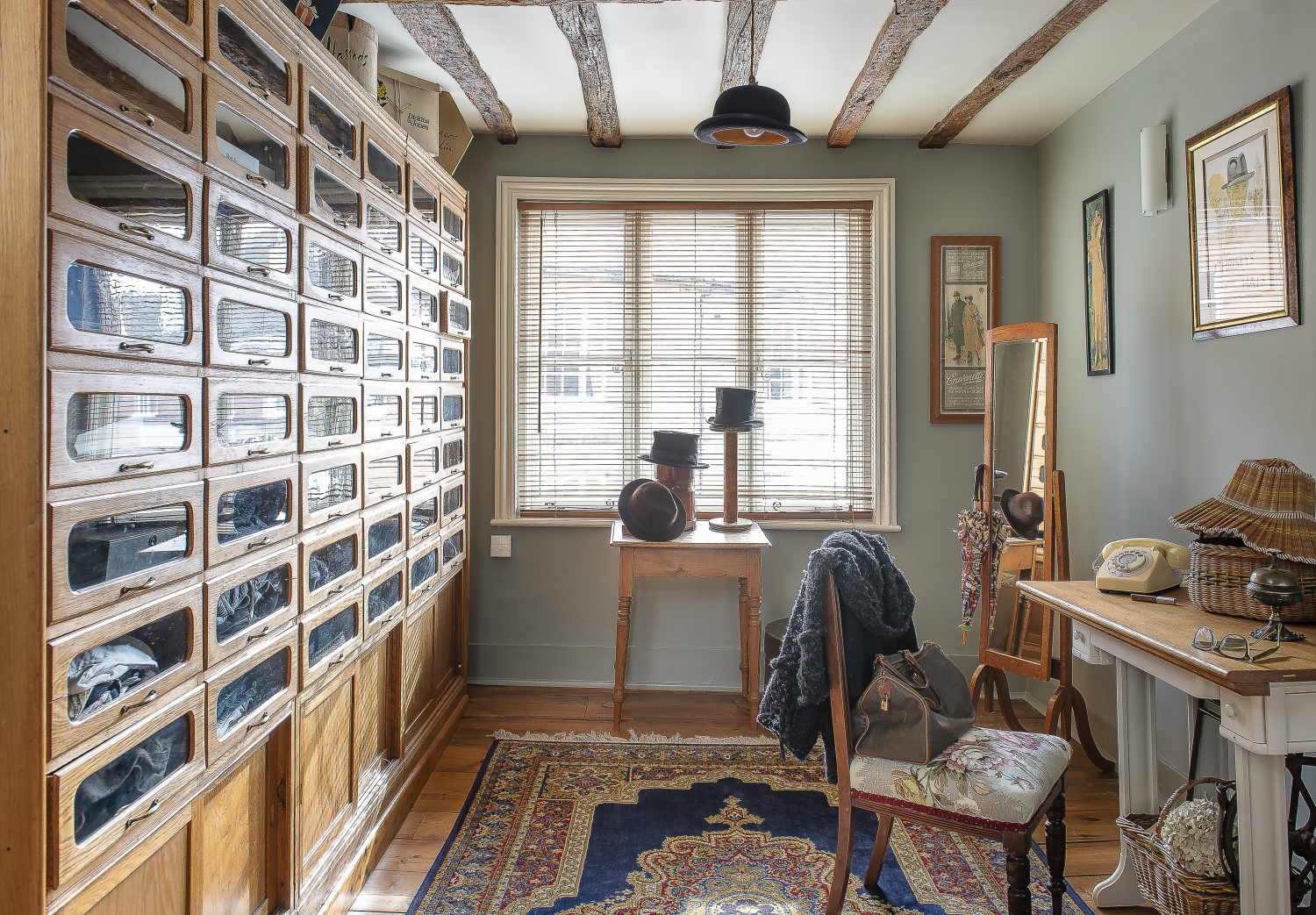
The shelving in Jane’s workroom-cum-dressing room came from an old haberdasher’s in Birchington. “He was closing down, so I put a note through the door saying, ‘If you’re going to get rid of the shelving, please can I buy it?’ It houses all my junk really; hairdryers, bits and bobs,” says Jane
TEST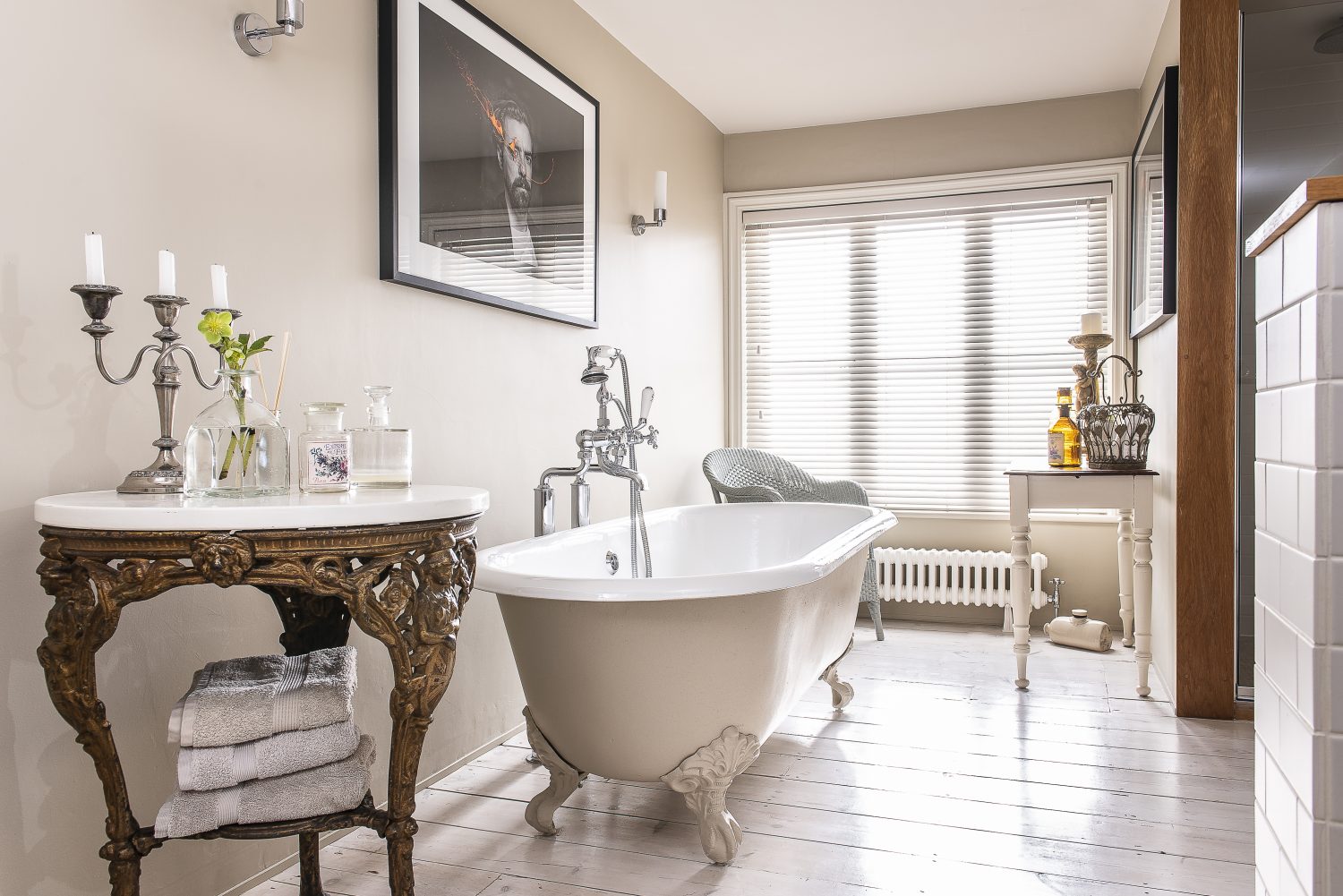 TEST
TEST
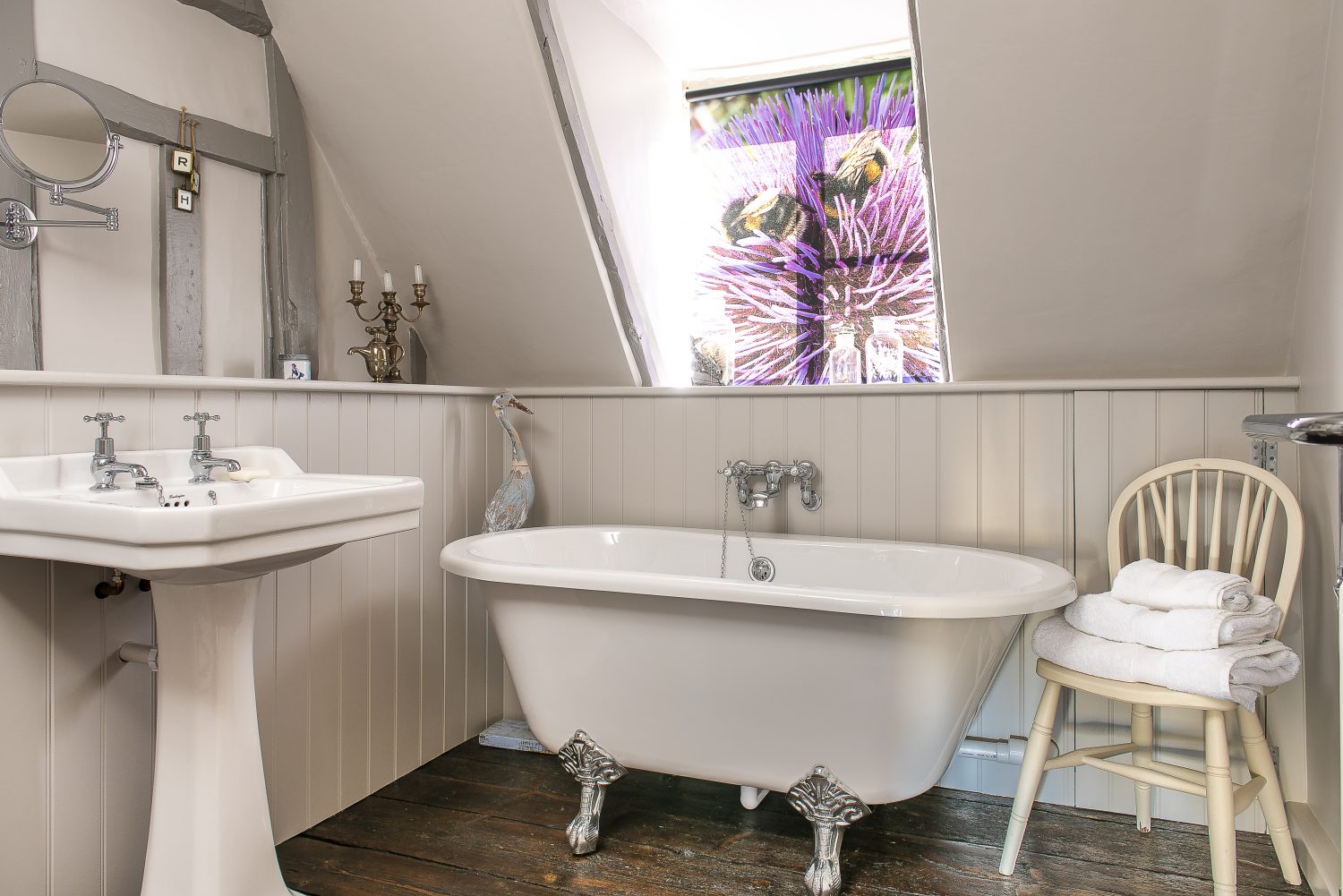 TEST
TEST
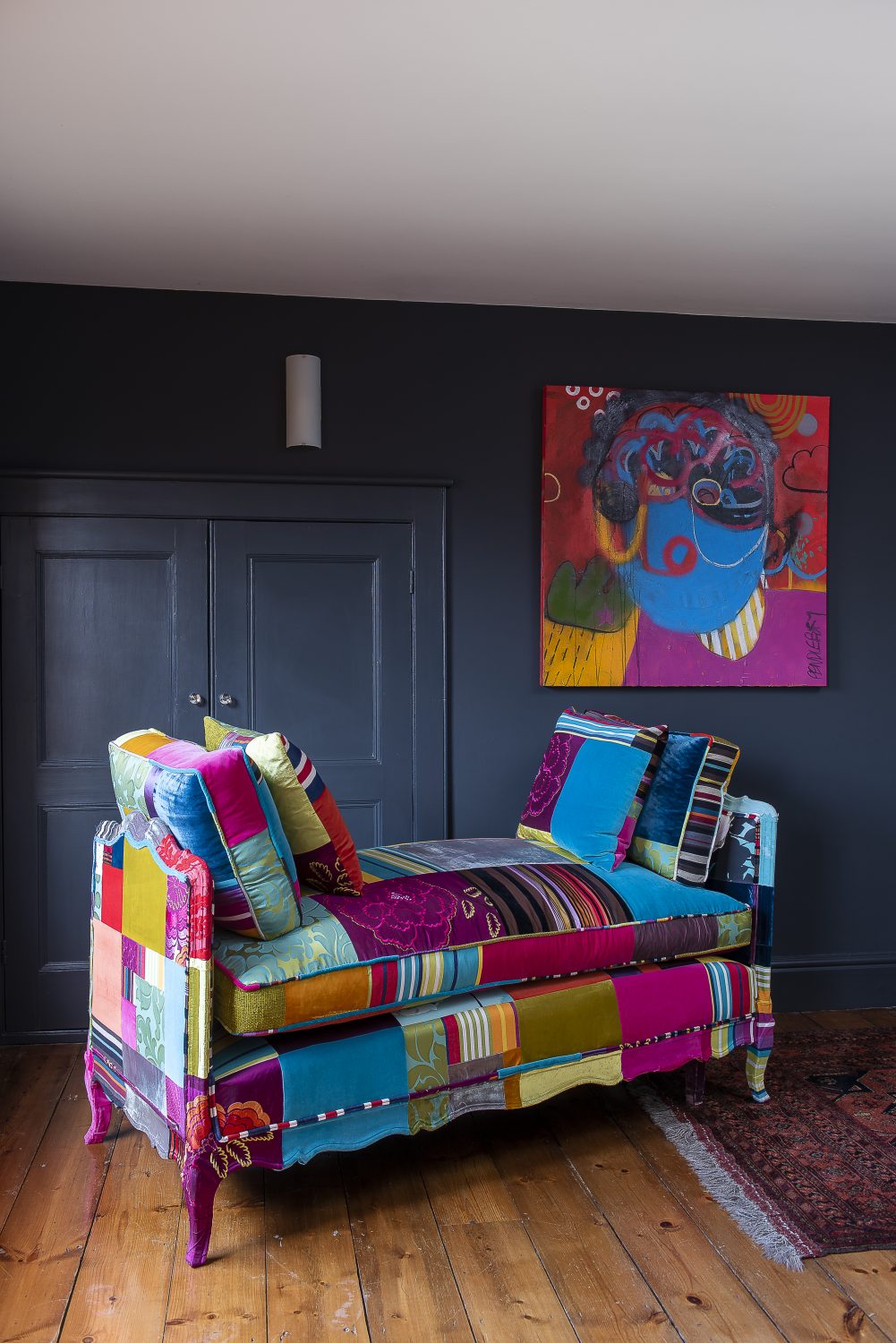
The brightly coloured patchwork day bed was created, bespoke, for Jane by Squint in Shoreditch. Hanging on the wall behind is an equally bright painting by Nathan Pendlebury
TEST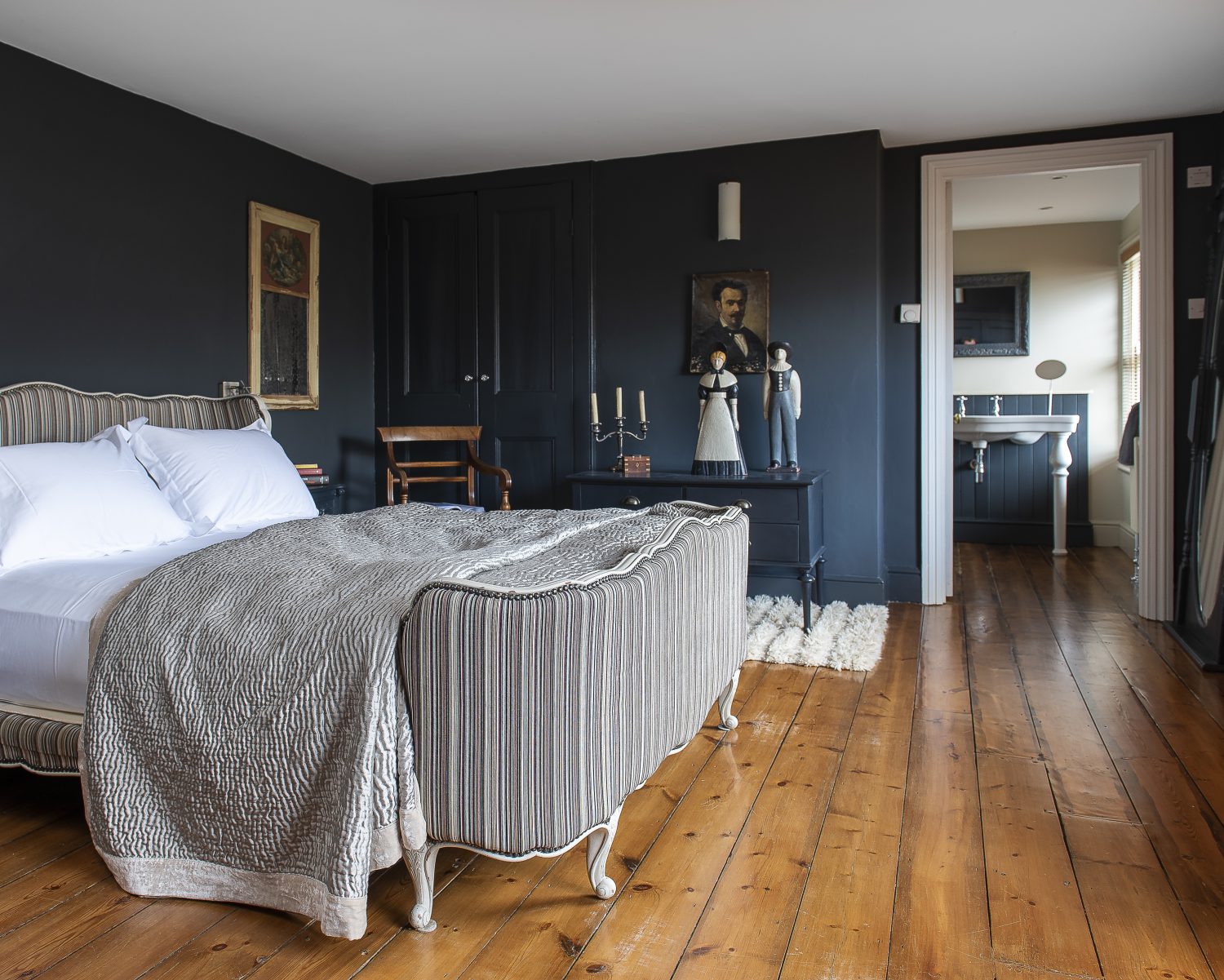
The master bed was found in an antique shop in Lewes
TEST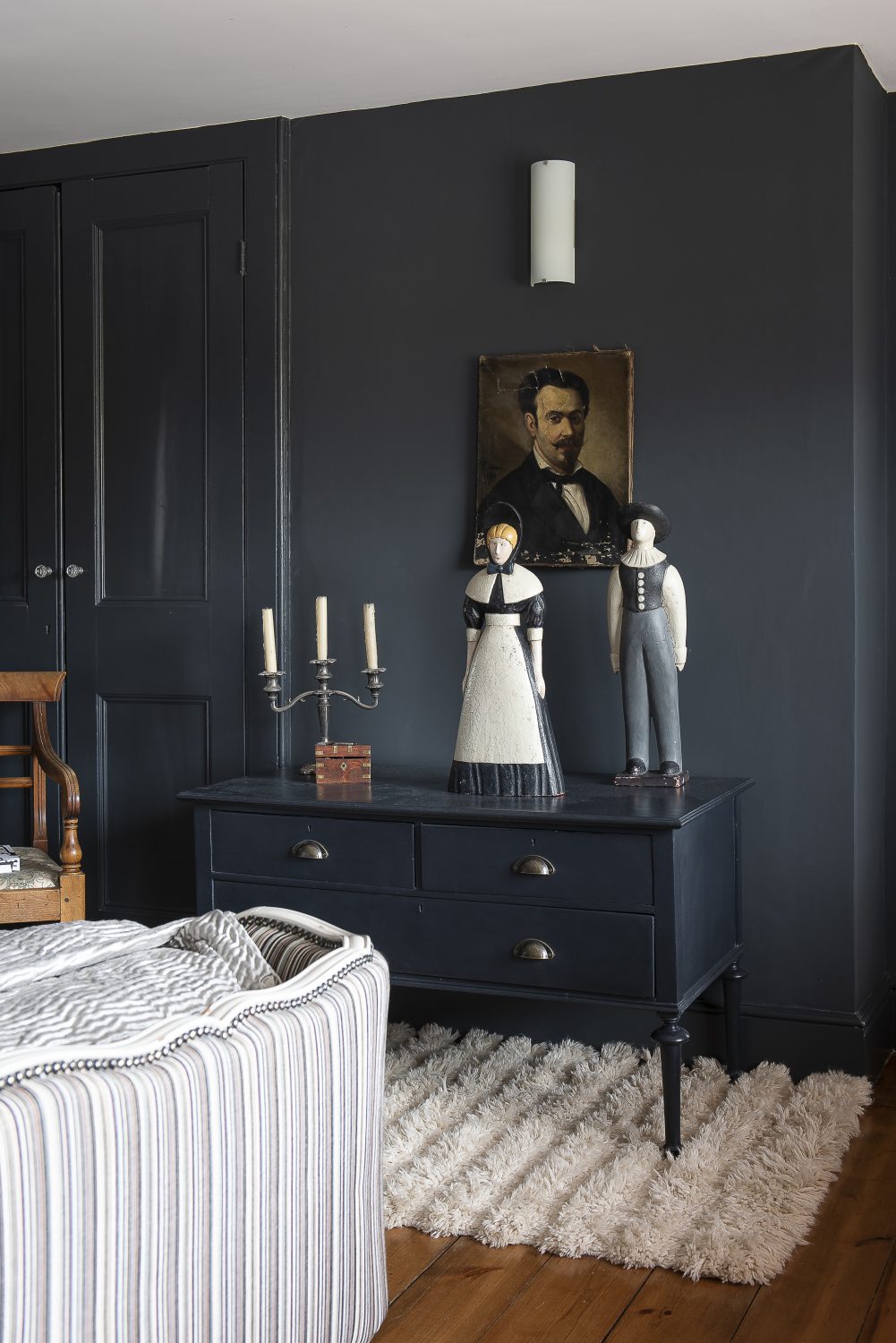 TEST
TEST
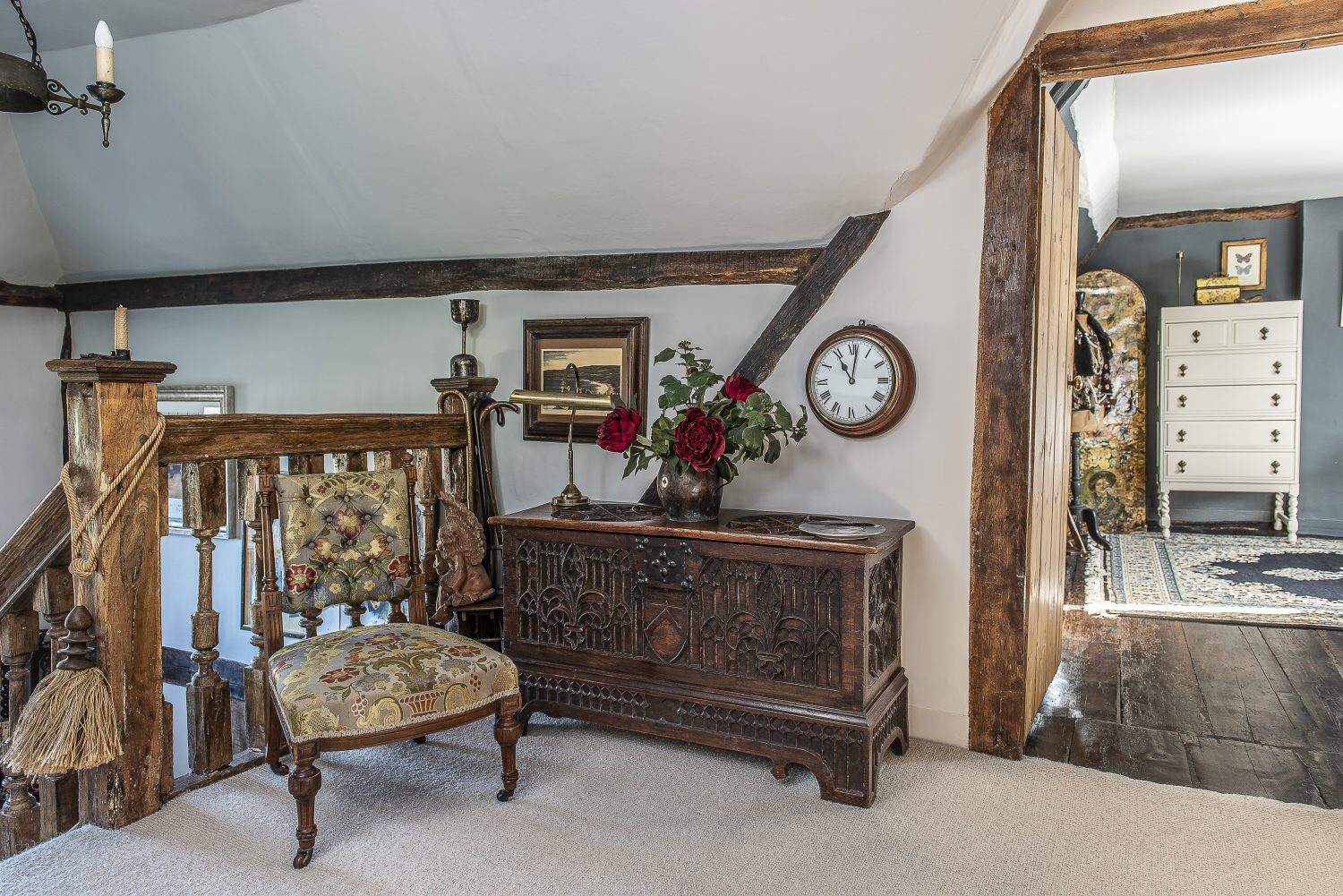 TEST
TEST
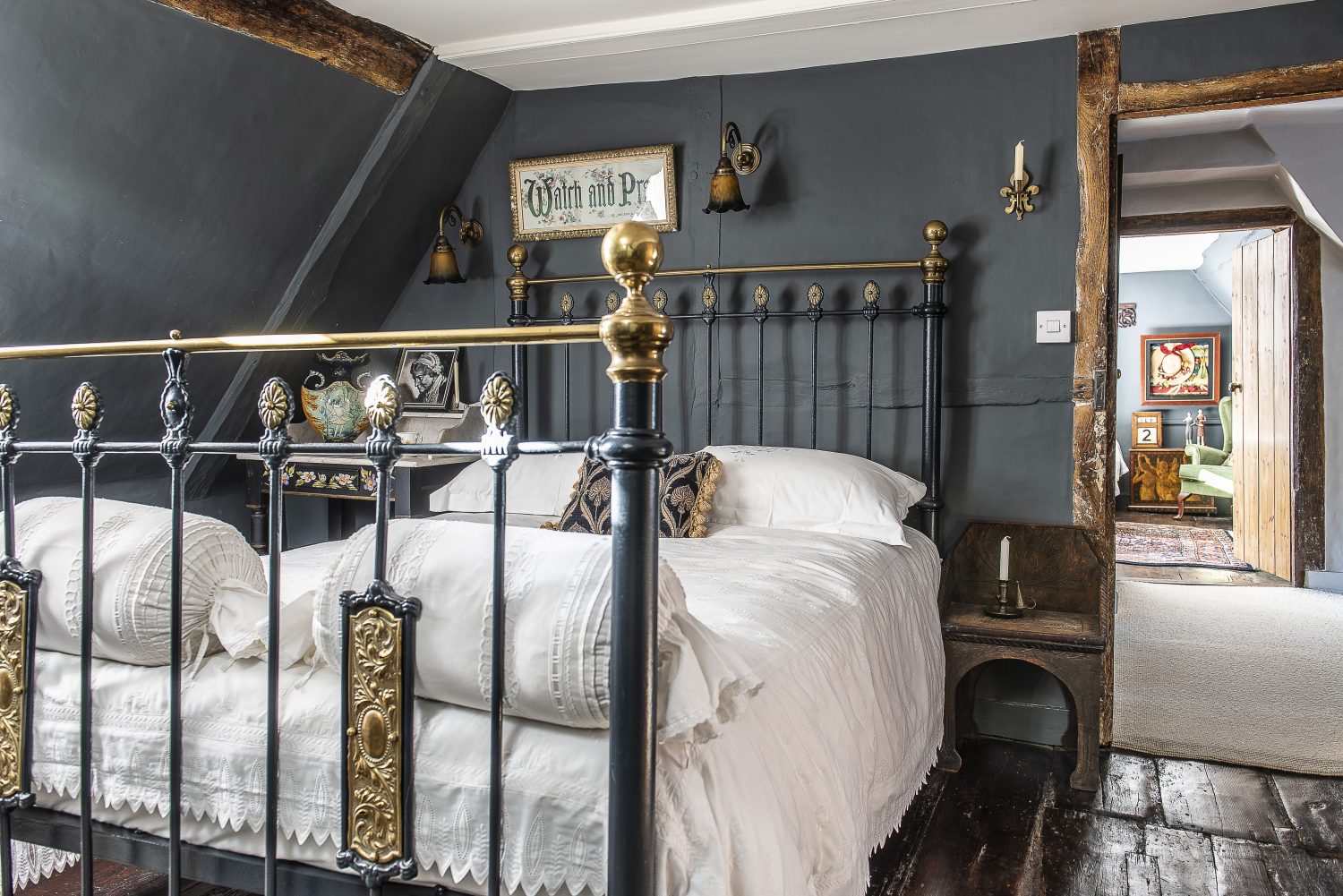
The attic bedrooms have a darker, more historic fee
TEST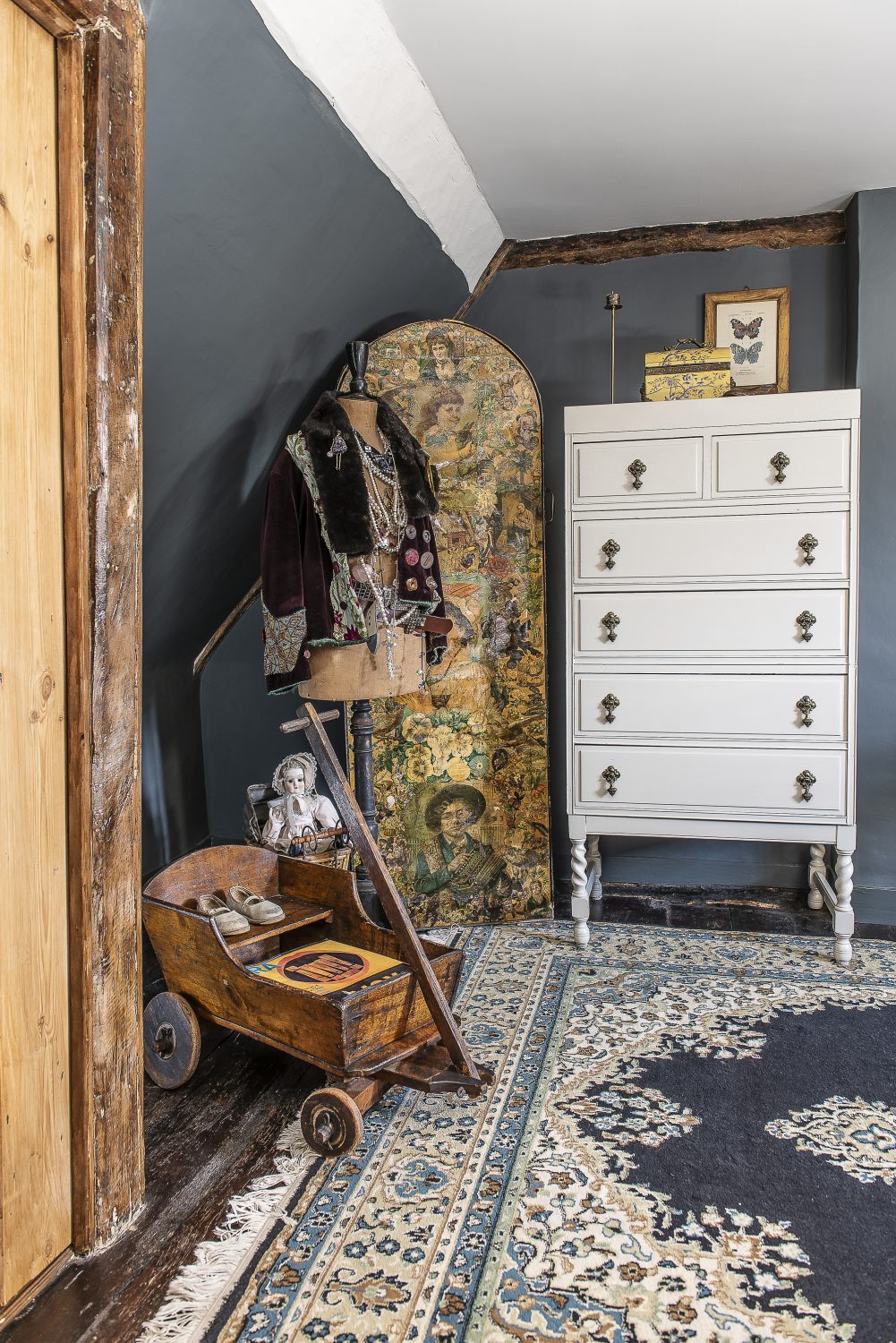
The attic bedrooms have a darker, more historic fee
TEST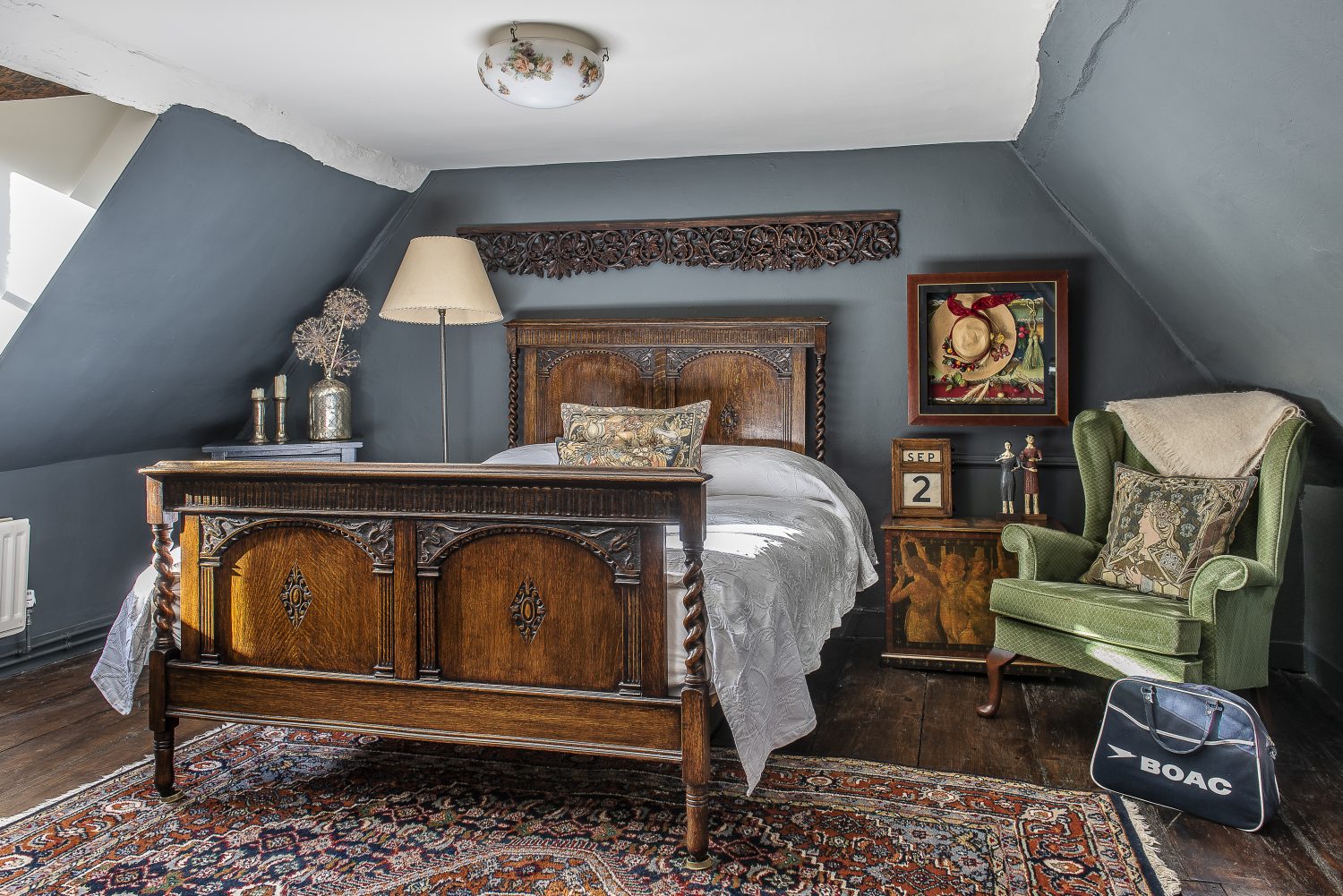 TEST
TEST
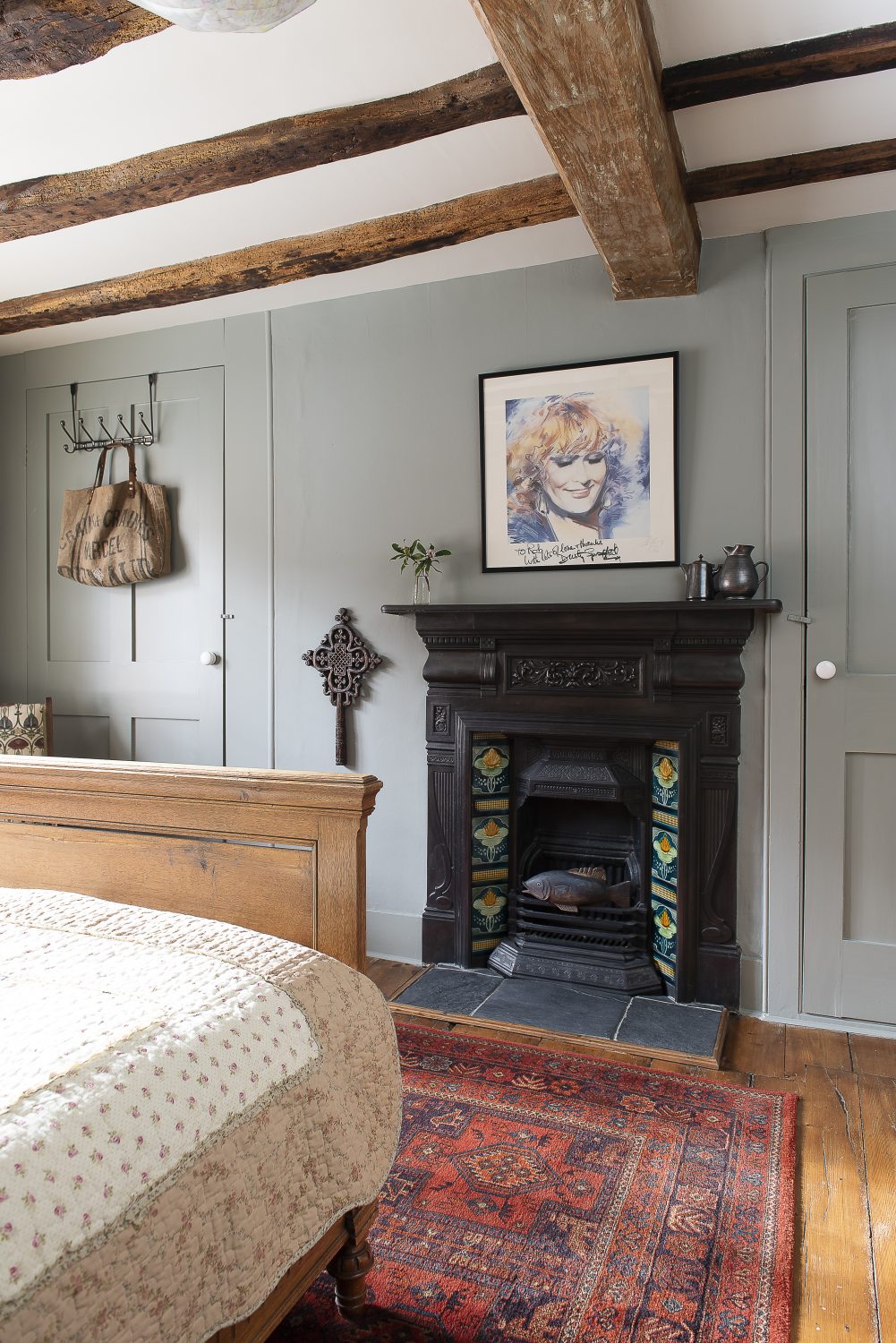 TEST
TEST
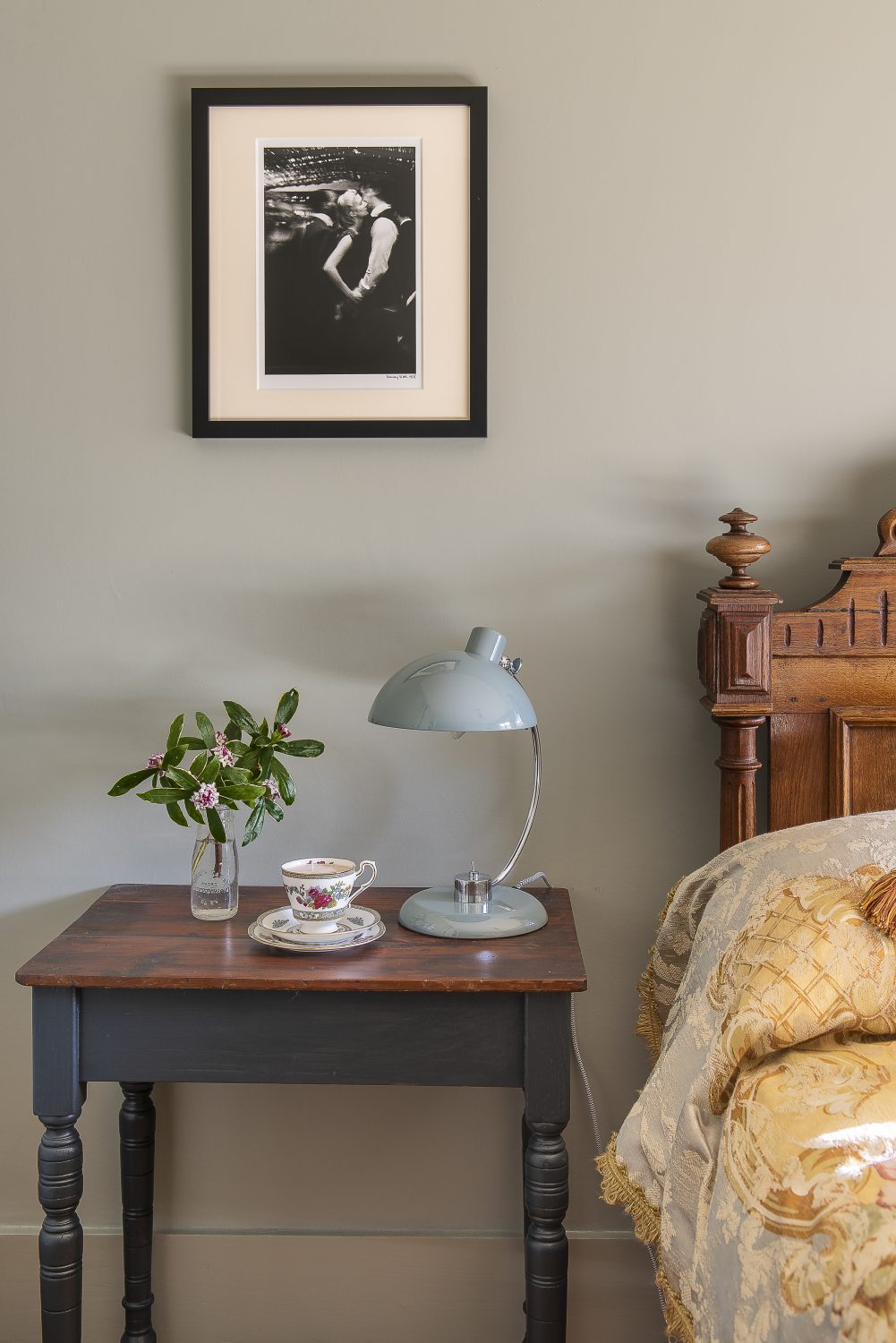 TEST
TEST
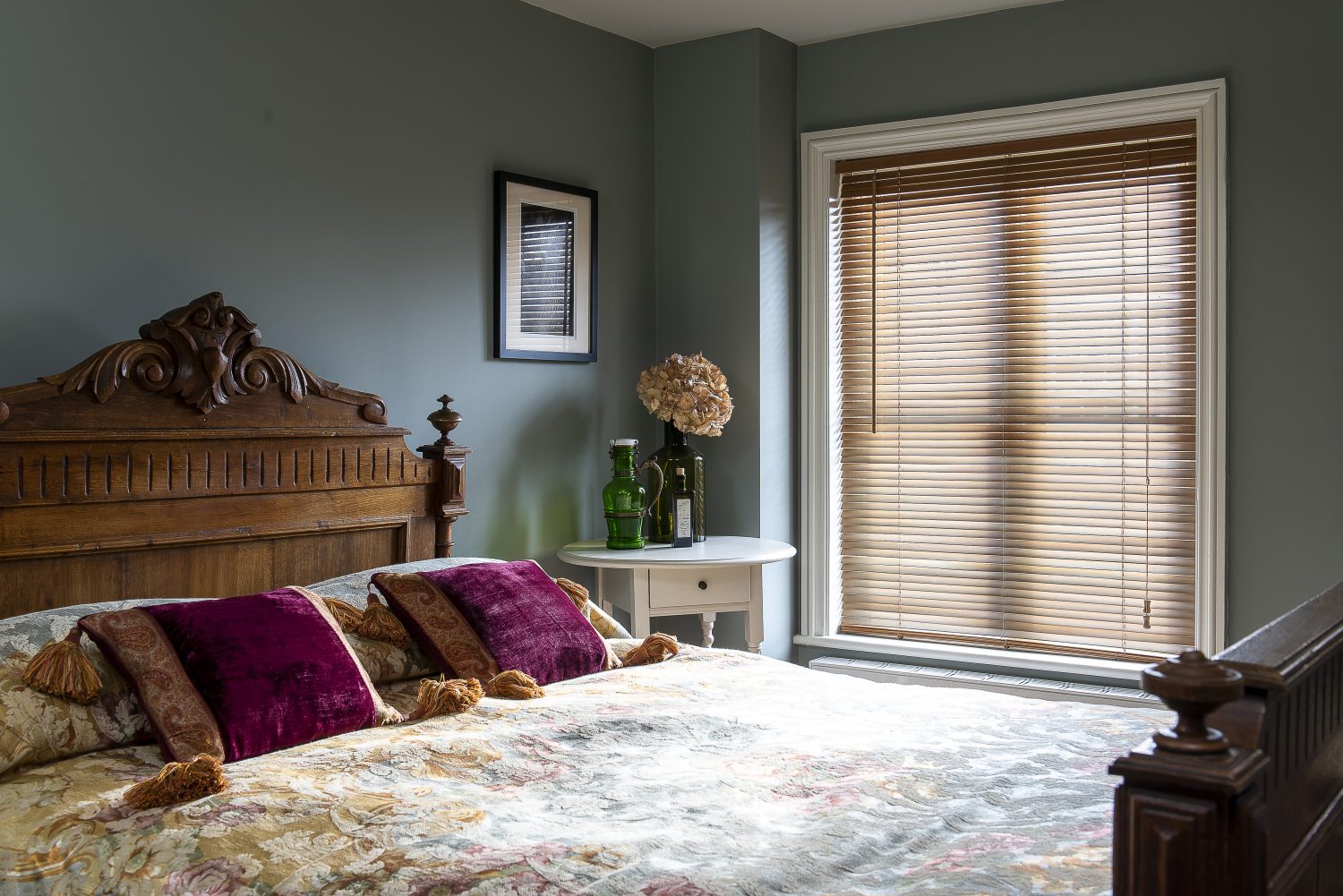 TEST
TEST
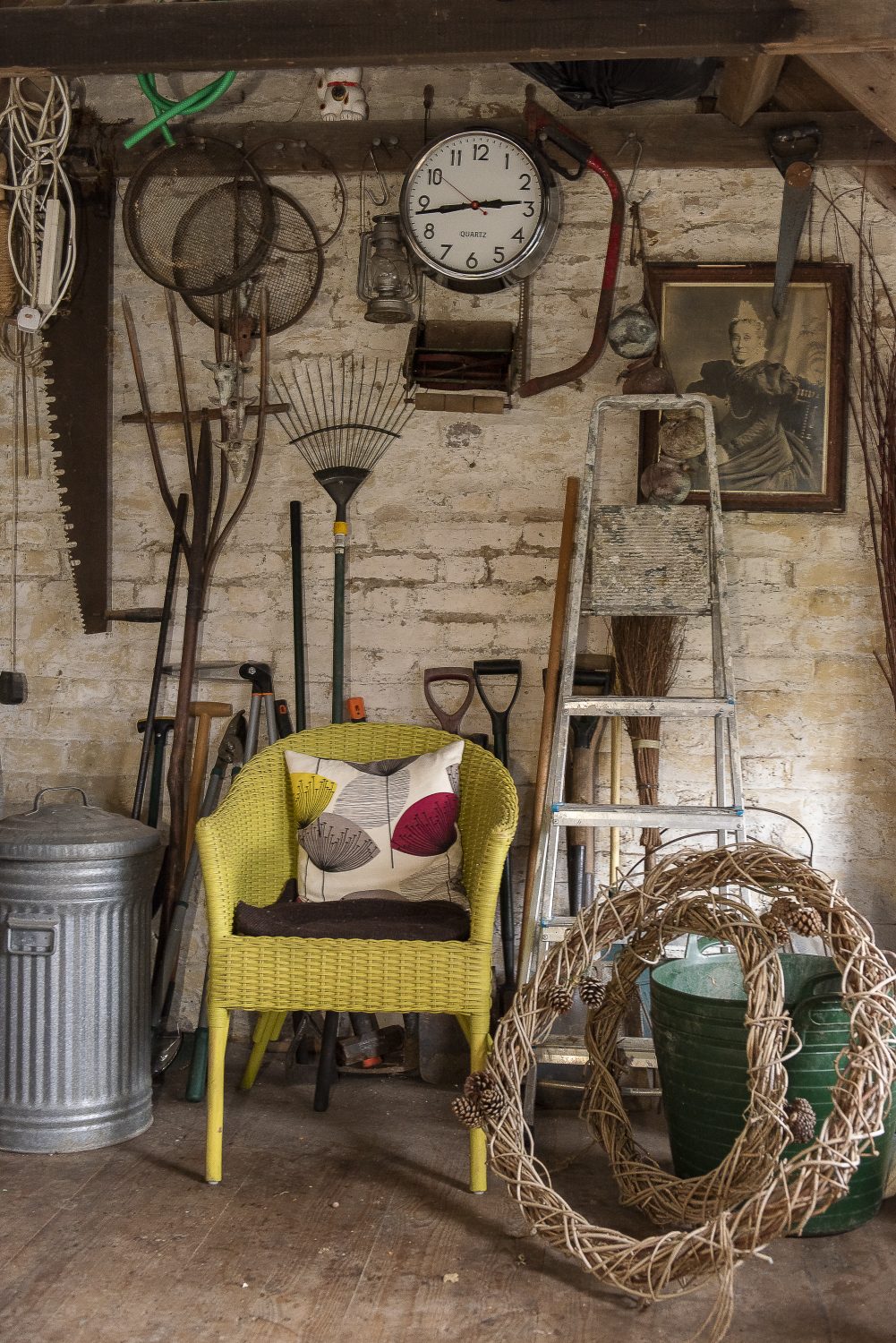
The courtyard back garden consisits of terraced borders and a raised central lawn. The original stables and hayloft now serve as ample storage for garden tools
TEST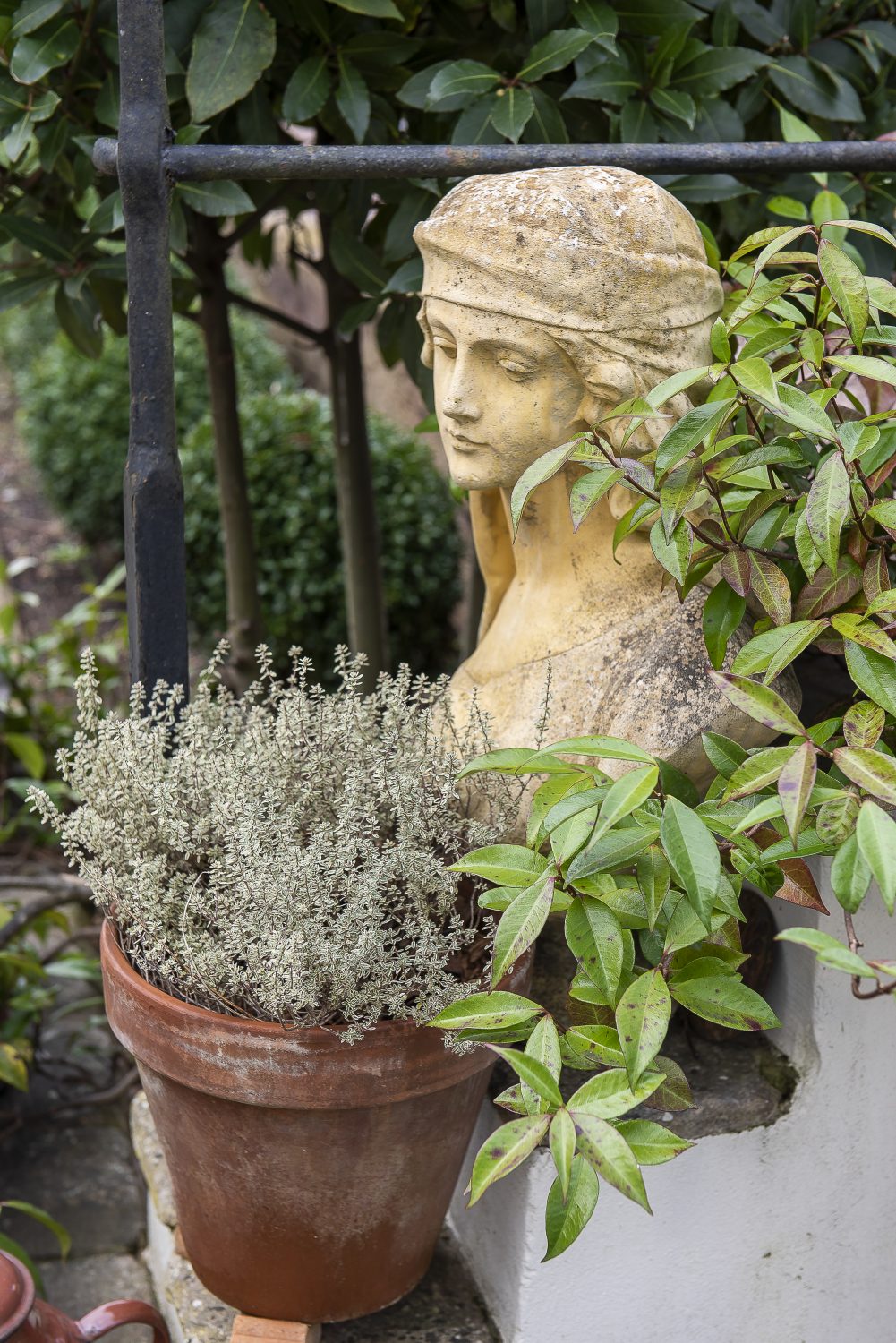 TEST
TEST
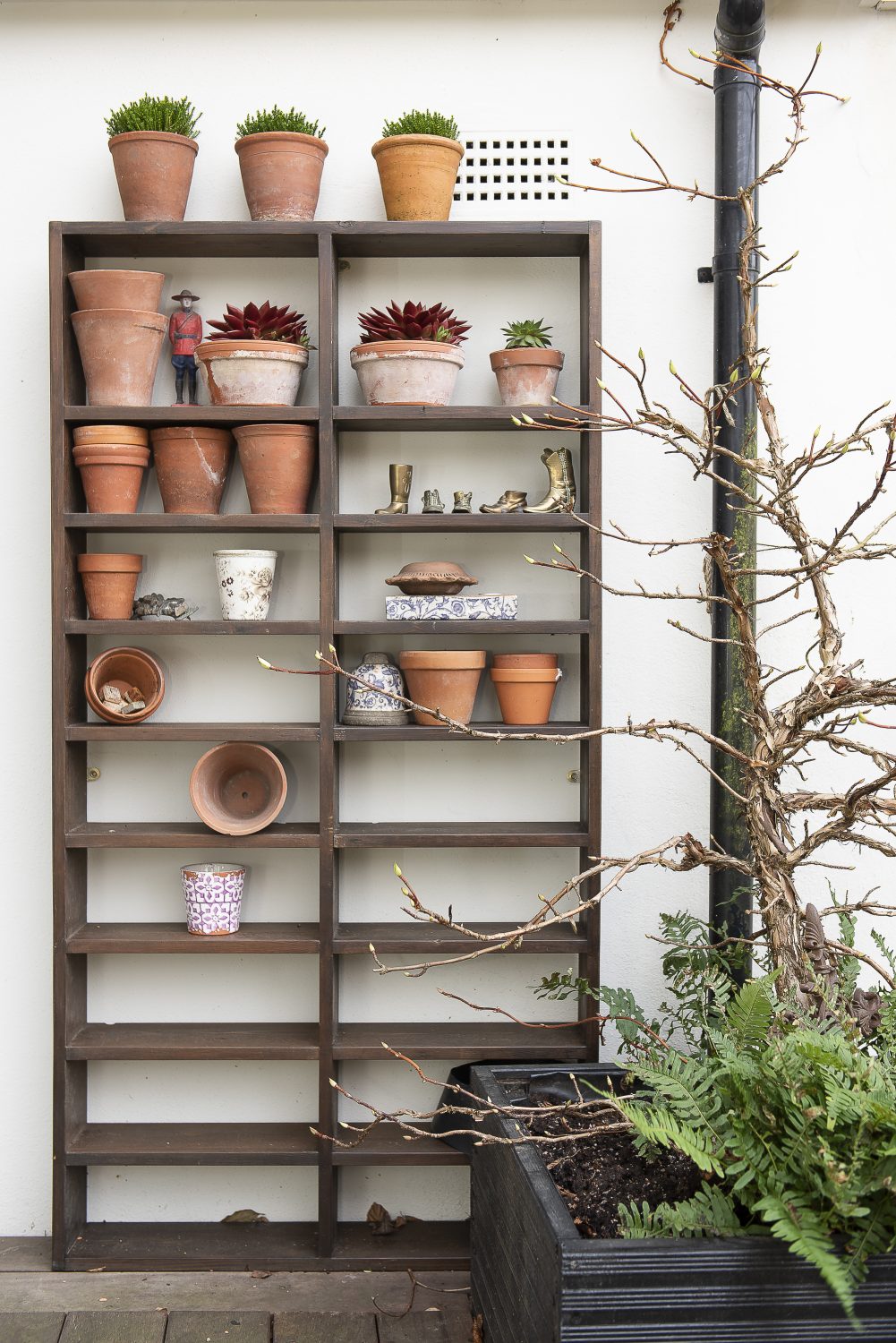 TEST
TEST
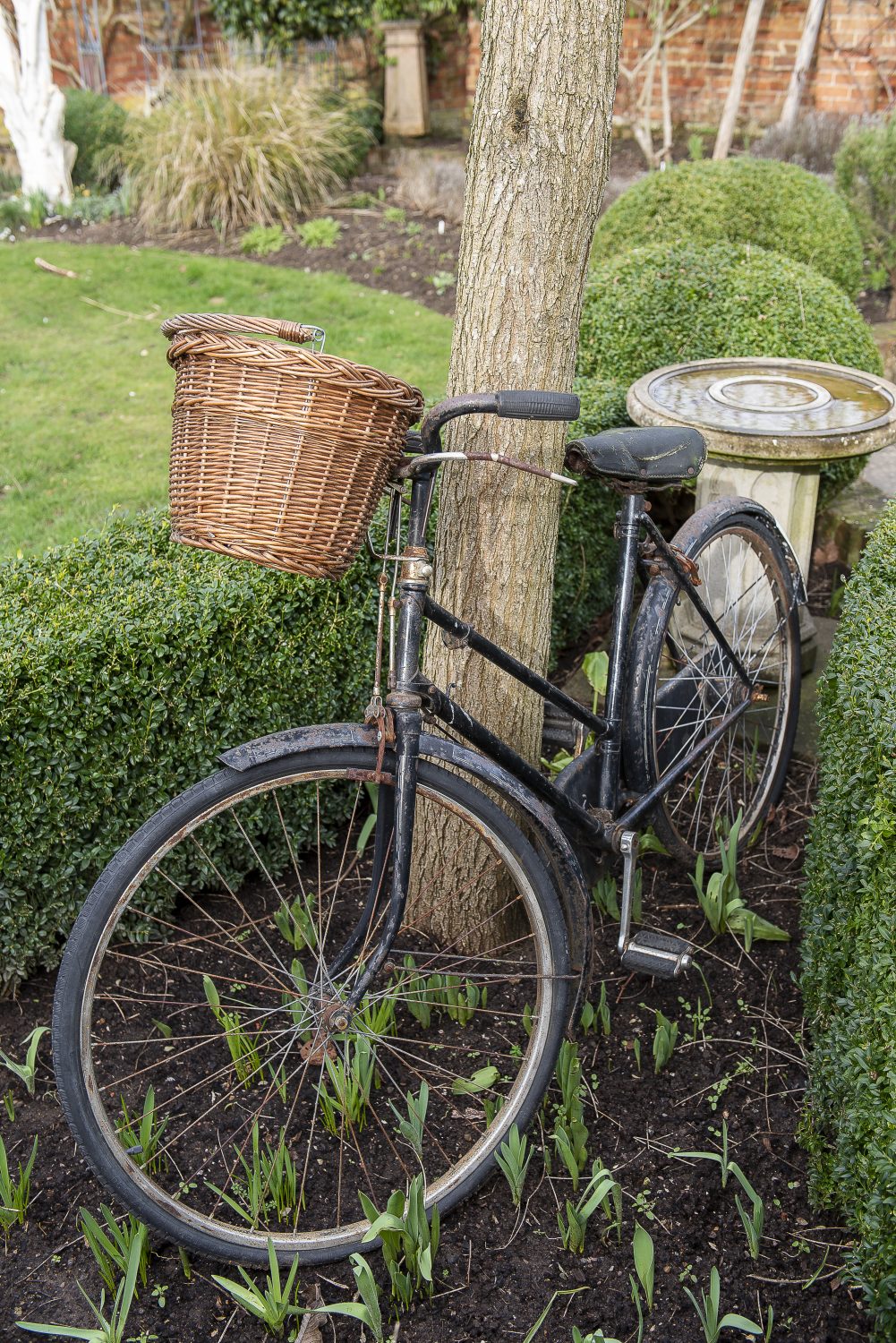 TEST
TEST
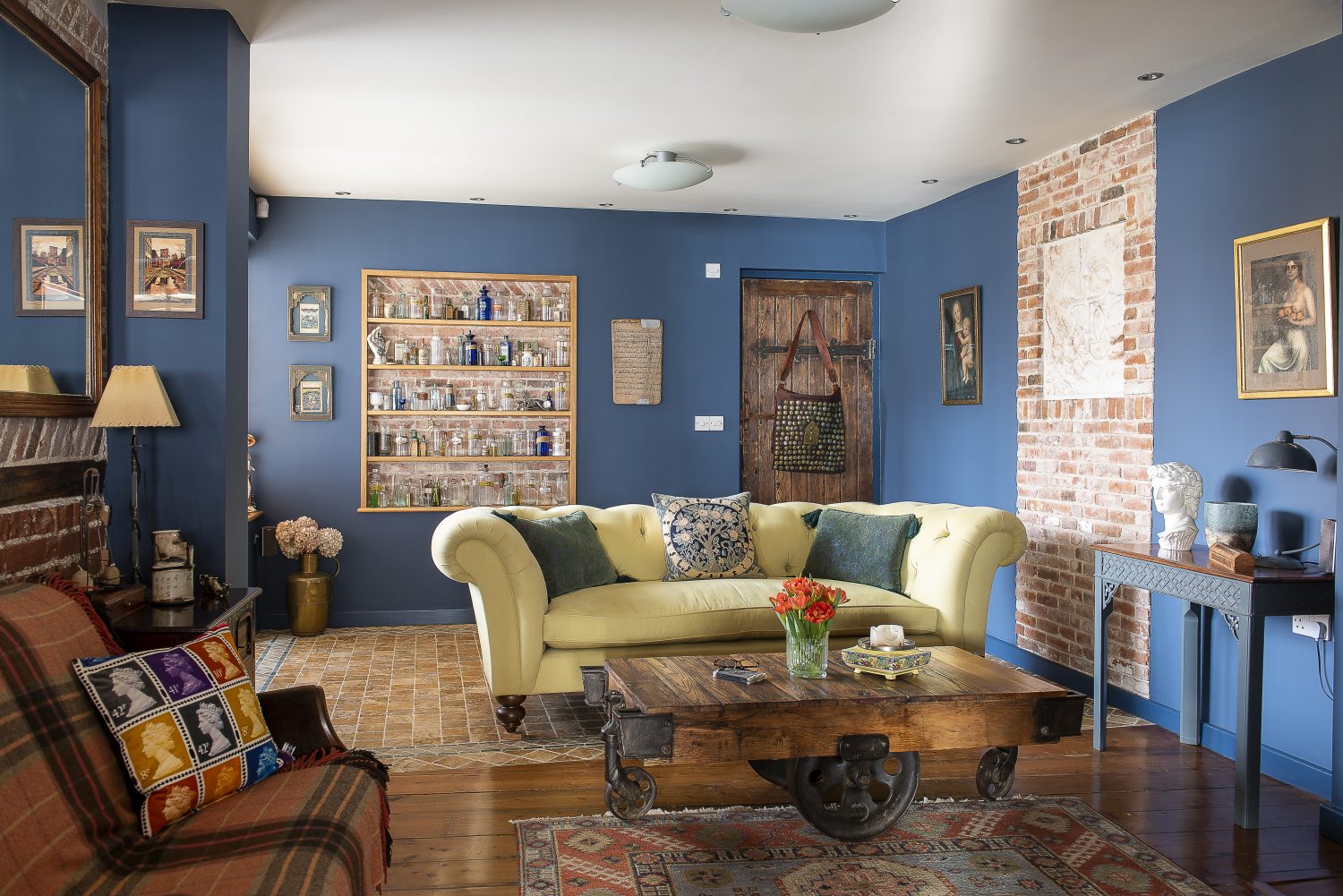
The bottles displayed in a cosy side snug room were from Rob’s father who was an old-school pharmacist
TEST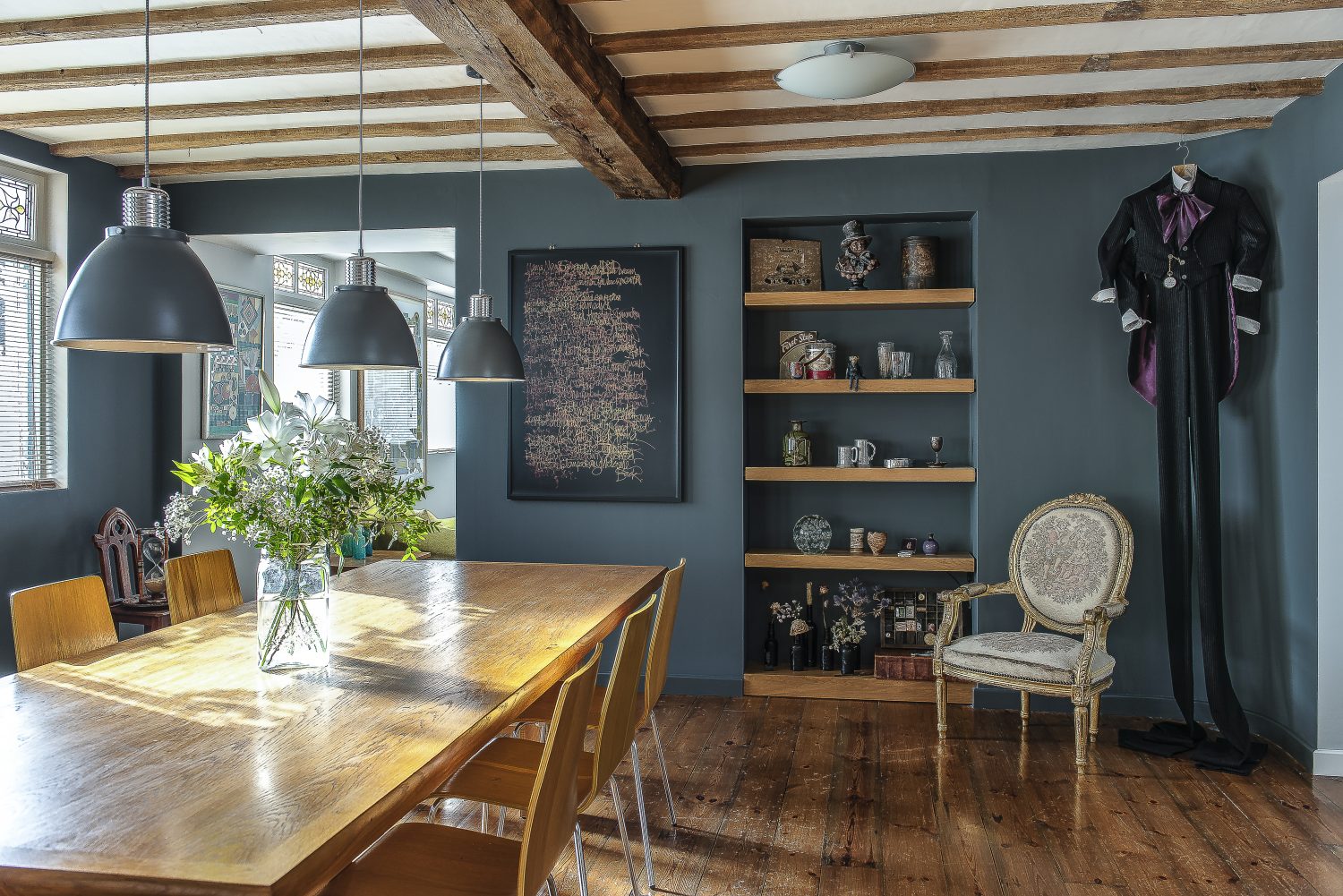
The dining room table used to be Rob’s meeting room table, from his office in London. Both the artwork on the wall behind the dining table and the suit hanging from the ceiling in the corner were created by Rob.
You may also like
Change it up
Neil and Sharon Maidment’s reconfigured family home is the result of a very successful partnership with OPEN architecture, who opened their eyes to a new layout they never imagined was possible Words: Fiona Patrick Photographs: David Merewether The green modular...
Building Connections
After nearly a decade of planning, Dominic and Eve were finally given permission to convert a pair of derelict barns, linking them together to create one very beautiful dwelling Words: Jo Arnell Photographs: David Merewether The story arc of an...
Cut to Fit
Deborah Harrison downsized to a three bedroom house, which she renovated and reconfigured, reinstating the original Victorian features and editing family heirlooms to suit her new home and lifestyle “As William Morris says, ‘Everything has to be beautiful or useful,’”...
