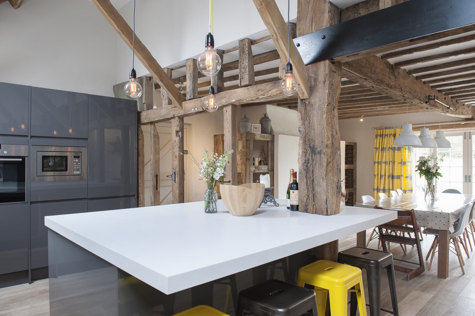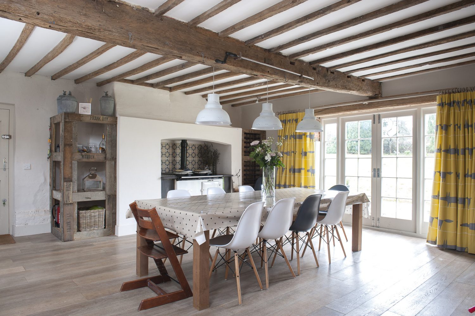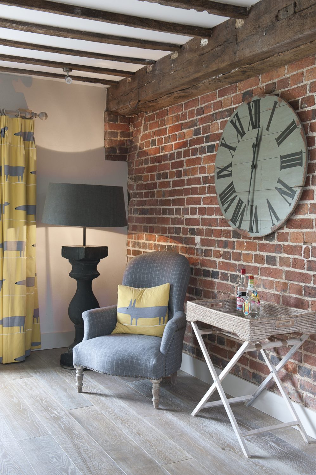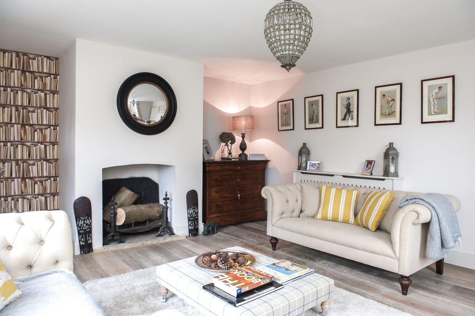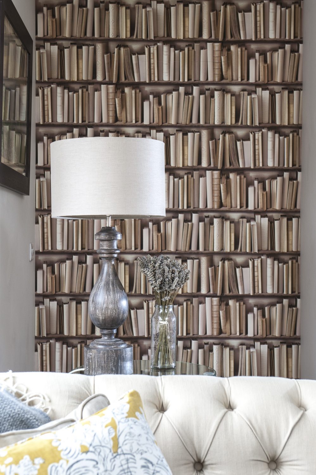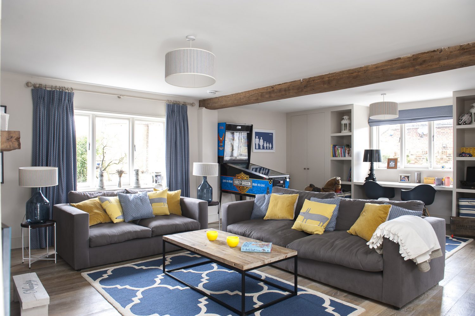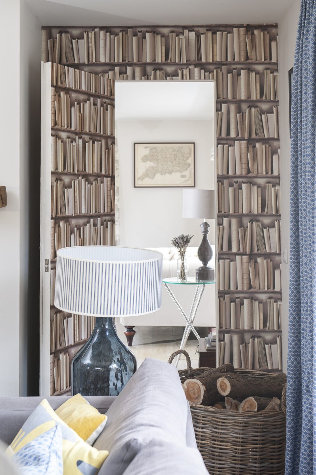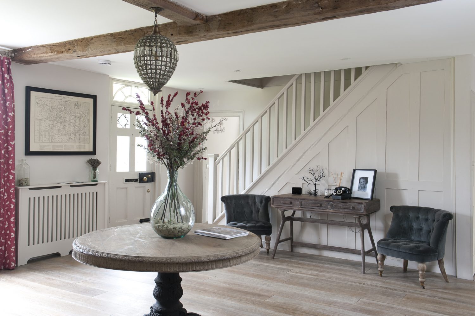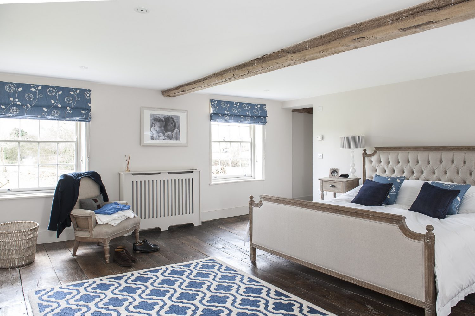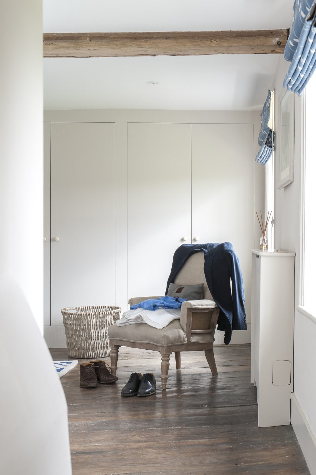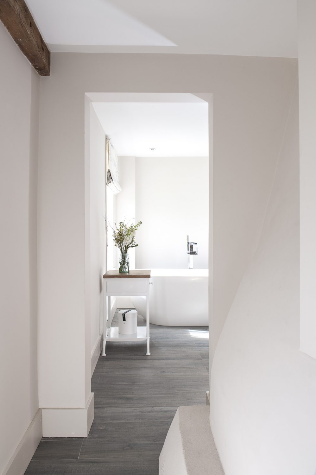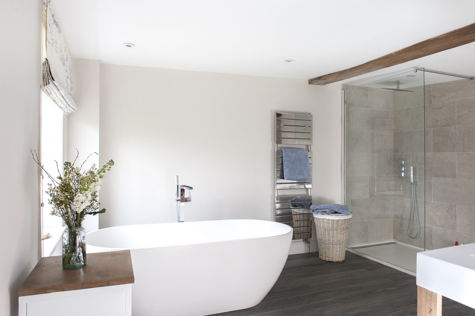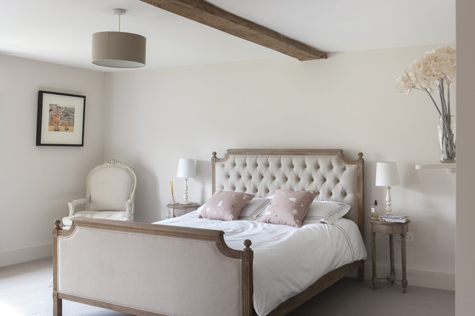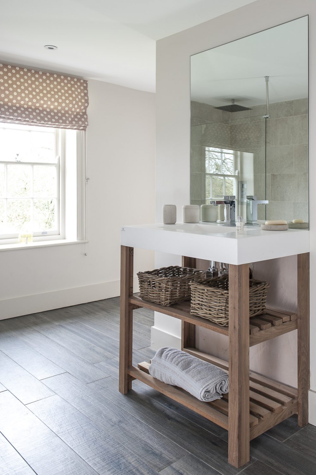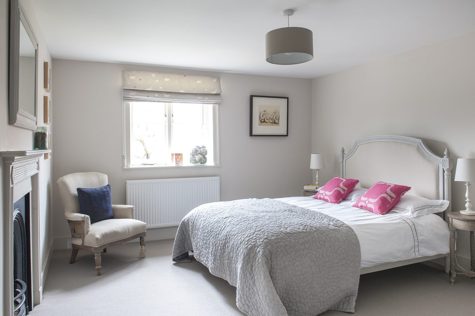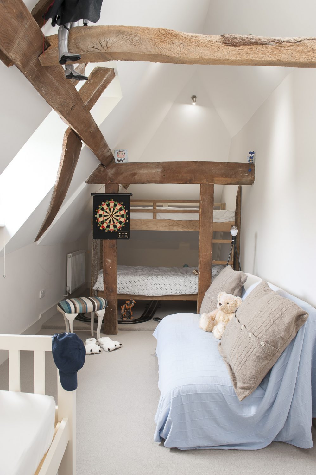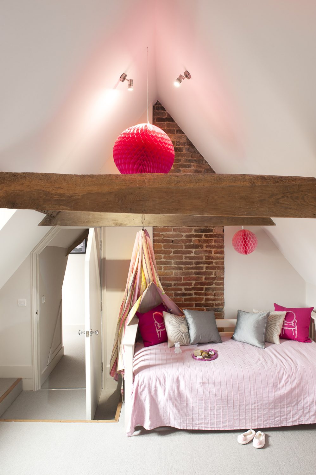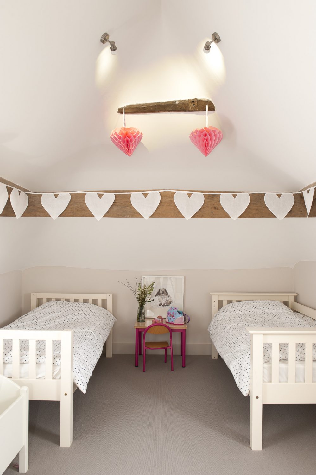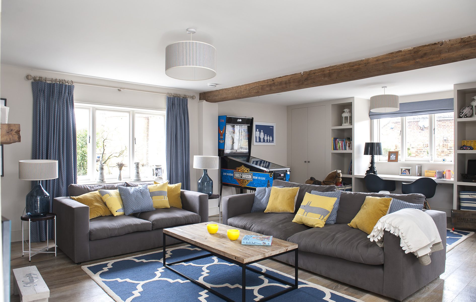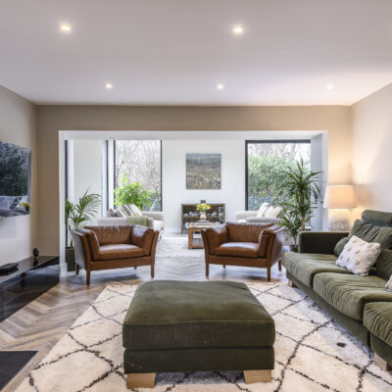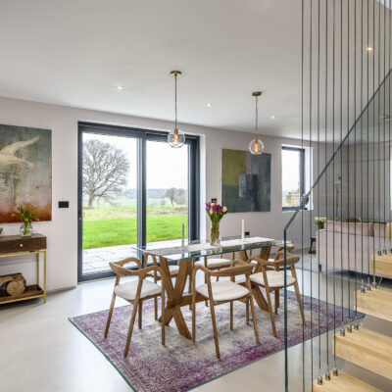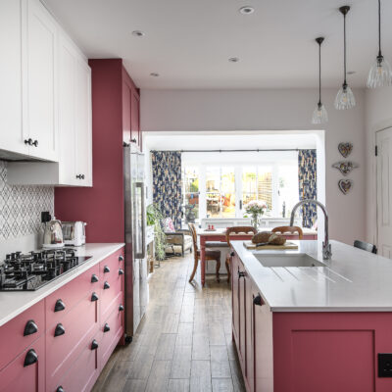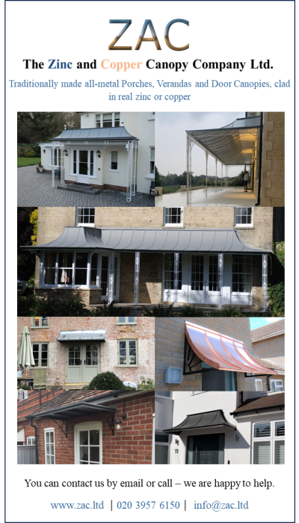Despite moving to London and starting a family, the Weald will always be home to Ben Parker. So, when he and his French wife, Perrine spotted a large Georgian farmhouse in need of refurbishment, a deal was struck and the transformation began.
Brought up in a particularly lovely corner of the Weald, Ben’s career took him to London where he married, became a father and made his home. However, although he may have left Kent, the county never left him and, a couple of years ago, he and his French wife, Perrine, decided to buy a second home and divide their life between the two.
“I must admit I love London and couldn’t live in the country full time but Ben really wanted a country home and so the obvious answer was for us to look for somewhere near where he was brought up and his parents still lived,” says Perrine. This turned out to be Goudhurst which also had the clear advantage of still being within easy striking distance of the capital.
The property Ben immediately fell for was a substantial and handsome Grade II listed Georgian farmhouse. When they first saw it, it was clear that it needed easing gently into the 21st century if it was going to work as a true home for a growing contemporary family. “It wasn’t a wreck,” says Perrine, “but it really did need a lot of updating.”
Its listed status meant that brain rather than brawn was going to have to be the order of the day. This wasn’t an environment where simply swinging a sledgehammer was going to be allowed or, indeed, was going to produce the end results the couple hoped for. It was soon evident that imagination was going to carry the day – the imagination to take a collection of tired, 300-year-old spaces and truly make them their own.
As with so many successful renovations, light was going to be the key and, of course, the elegant and generous Georgian windows gave them all the raw material they needed. It was a matter of putting this light to work, ensuring it was free to explore and enjoy itself through every nook, cranny and alcove in Tanner House – even on the vile and spiteful spring morning when we visited, with icy rain lashing down and a sky like corrugated iron. And yet, step through the front door and it is a totally different season altogether. Tanner House is a true summer house.
Perrine’s primary solution was simple and radical – to remove all the old damaged floors, replace them with lime-washed oak and re-paint the walls in Farrow & Ball’s Skimming Stone. Warmth would be provided by the honeyed glow of the renovated beams and timbers. True, this would only be the foundation of the refurbishment and there would be much to do besides – including a little sympathetic sledgehammer swinging – but it would, at a stroke, provide her with the bright, clean canvas she wanted.
From the front door one steps into a large hall with an inglenook and woodburner. In the centre is a circular table the couple found in an antique shop in the Cotswolds and above it a teardrop wire and glass lamp from Not On The High Street. The elegant white and grey armchairs flanking the fireplace are from Graham & Green, one of Perrine’s key sources when it came to furnishing the property.
Immediately off the hall is one of Perrine’s favourite rooms – the boot room. This, however, is no ordinary boot room. Three times the size of any boot room I’ve met it not only has a central seating island where you can sit comfortably while pulling on your wellies, but its walls are lined with white shelving and cubby holes – the children’s at the bottom and the adults higher up. All was designed by Perrine. “It’s one of the most important rooms in the house,” she says. “It would drive me crazy to have boots and shoes thrown everywhere.”
The units, like so much else in the house, were designed by Perrine and built by her builder and joiner, Jason Tanner, for whom she cannot speak highly enough. “He has been absolutely amazing,” she says. “Whatever crazy idea I’ve come up with, he’s made it work and work beautifully.”
Also off the hall is the kitchen, the only room where the sledgehammers have had a real outing. It was originally three rooms and it’s now almost two, the dining area separated from the kitchen proper by the open studs of an original wall. The 10-seater dining table was designed by Perrine and made by Jason. Next to it stands the Aga flanked by shelving and a wine rack made from reclaimed fruit boxes from a local Marden producer – again, Perrine-designed and Jason-crafted.
The kitchen area is dramatically vaulted and with much lovely timber on display. The cool grey units and white Corian surfaces are from Howdens. Above the island are three white industrial lights bought in France.
On the ground floor there is also a drawing room and a snug. The latter is very much a family room but one with the style that Perrine brings to all her spaces. Two grey sofas from the Sofa Workshop gather around a coffee table from Graham & Green, a ‘naughty step’ from Indian Summer and a fireplace with bressummer and woodburner. The TV stands on a table made from old fruit boxes, another Perrine-Jason production.
Against one wall stands an Eiffel Tower standard lamp from Graham & Green and against the opposite wall is one of Ben’s contributions – a Harley Davidson pin ball machine. On one wall, framed, is his second – an old UBS trading floor shirt and on another, a framed poster of signpost family figures of Ben, Perrine and their children – Amelie, Charles and Clemence – from Not On The High Street.
One alcove flanking the fireplace at first looks like a bookcase but is, in fact, a secret door, decorated with trompe l’oeil wallpaper, which leads through to the drawing room, an altogether more grown-up affair. Two buttoned, roll-top sofas from Graham & Green face each other across a grey-checked Perrine-Jason ottoman and grey rug above which hangs a sibling of the lamp in the hallway. The fabric for the grey and white patterned blind at one window and the curtains at the other is from Vanessa Arbuthnott.
Above the contemporary gently arched open fireplace is a convex circular mirror, again, Graham & Green, and in the alcove next to the fireplace a handsome marble-topped chest of drawers from Phoenix Antiques in Tunbridge Wells. Both Ben and his father are passionate about cricket and, in tribute to the timeless game, a series of half a dozen Vanity Fair prints depicting great Victorian cricketers hang over one of the sofas. Across the room is another contribution from Ben and his family – a delicate country oil of the Kent countryside.
And so upstairs to the couple’s lovely master bedroom. Here the single most beautiful thing must be the floor – the original wide oak boards beautifully waxed, with gentle colour provided by a blue patterned rug. On the wall is a black and white photograph of the children, one of many around the house. Opposite hang two straw hats from Marrakesh embroidered ‘Mr. Parker’ and ‘Mrs Parker’. The bed is from Feather & Black and the blue patterned blind is in Vanessa Arbuthnott fabric, as are the blue matching cushions on the bed. The grey armchair is Graham & Green. Off the bedroom is a seriously elegant contemporary en suite bathroom.
A Feather & Black bed and Vanessa Arbuthnott blind and cushions – in pink – also grace the guest bedroom. The white armchair is Graham & Green and the chest of drawers and its matching mirror are Feather & Black. En suite there is an equally chic bathroom. Through the window there is a lovely view of the pond and a neighbouring oast.
The third grown-ups’ bedroom has a Loaf bed and the rest is a Perrine and French family production; she found and distressed the side table, chest of drawers and mirror to match while her mother – a talented artist whose work is displayed around the house – provided the strong red and black abstract painting.
“We renovated the first two floors of the house first and then had to wait while we got planning permission for our plans for the top floor,” she says. These plans were for three children’s rooms and a bathroom. All went well and the required approval was granted.
The result is an enchanted vaulted and beamed eyrie for eight-year-old Amelie, six-year-old Charles and two-and-a-half-year-old Clemence.
“The theme for Charles’ bedroom was a forest camp with natural wood bunk beds designed by me and made by Jason,” says Perrine.
However, children being what they are, the finished article was met with less than overwhelming enthusiasm on the part of Charles and a third, more conventional bed had to be acquired. The girls’ bedrooms are suitably pink and girly and were, all things considered, judged up to scratch.
Perrine is still not convinced that her future lies totally in arcadia but standing back now and looking at her country home, she is delighted – with very good reason – at the end result.
“I love the house,” she says, “and so does everyone who comes here. It’s always full of people, children running everywhere. It’s exactly what I hoped it would be.”
If, like me, you’d like to be one of these people, it’s certainly not out of the question. While the Parkers are away or not using the property, it is available to rent as a holiday let through Bramley & Teal. I can’t remember the cost of rental but whatever it is, it’s a steal. Today, Tanner House really is the ideal country escape – whether for a holiday-maker or Perrine and her very lucky family.
TEST
The kitchen was originally three rooms. Now open plan, an Aga and large kitchen table occupy one end of the room while a sleek modern kitchen by Howdens occupies the other. Overhead lighting comes from roof light windows during the day and funky filament lights at night
TEST
The ten-seater kitchen-dining table was designed by Perrine and made by their carpenter Jason Tanner. Alongside is the Aga, with geometric tiles behind, and a shelving unit made from reclaimed local fruit bins
TEST
Quirky Mr Fox fabric by Scion features on the full-length curtains in the dining area, on cushions, as well as on the kitchen blinds
TEST
A collection of humorous Vanity Fair prints of famous Victorian cricketers highlights Ben and his father’s passion for cricket. The sofas are from Graham & Green, as is the convex circular mirror
TEST
Trompe l’oeil wallpaper depicting a bookcase hides a secret door which leads through to a less formal living room and children’s play area
TEST
Despite moving to London and starting a family, the Weald will always be home to Ben Parker. So, when he and his French wife, Perrine spotted a large Georgian farmhouse in need of refurbishment, a deal was struck and the transformation began
TEST
Ben and Perrine found their hall table in an antique shop in the Cotswolds. The teardrop wire and glass lampshade above it is from Not On The High Street and much of the furniture is from Graham & Green, whose ‘look’ complements the unpretentious but comfortable interior of Tanner House
TEST
The master bedroom retains its original, wide oak floorboards. Waxed rather than stained, they provide the perfect backdrop for this pretty patterned rug and classic bedroom furniture including a bed by Feather & Black
TEST
The contemporary en suite bathroom with modern standalone bath, spacious walk-in shower and limed oak flooring is a far cry from what the couple discovered when they bought the house which ‘wasn’t a wreck but needed a lot of updating’
TEST
A white, painted easy chair and pale woodwork show hints of Perrine’s French style. Artworks dotted around the house include paintings by Perrine’s mother, a talented abstract painter
TEST
Using subtle greys as a background colour, Perrine uses bright pops of pink to liven up the third ‘grown-up’ bedroom. The bed is by Loaf and the rest of the decor is a family affair – Perrine found and distressed the side table, chest of drawers and mirror to match while her mother provided the abstract painting. Original fireplaces throughout the house, and in the bedrooms, create the perfect focal point
TEST
The children’s attic bedrooms, with bunks designed by Perrine and built by Jason, are like an enchanted vaulted and beamed eyrie
TEST
The attic, once converted, was the perfect space for three children’s bedrooms. “We renovated the first two floors of the house first,” says Perrine, “and then had to wait while we got planning permission for our plans for the top floor.” Thankfully, approval was granted, and the children now love their cosy rooms
TEST
“We renovated the first two floors of the house first,” says Perrine, “and then had to wait while we got planning permission for our plans for the top floor.” Thankfully, approval was granted, and the children now love their cosy rooms
