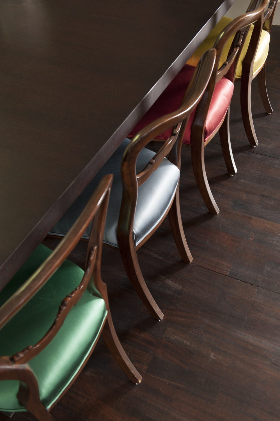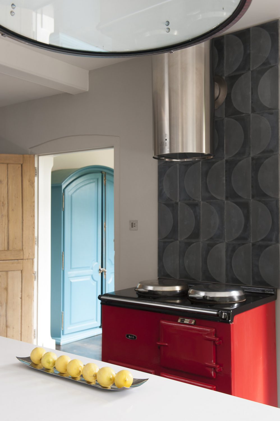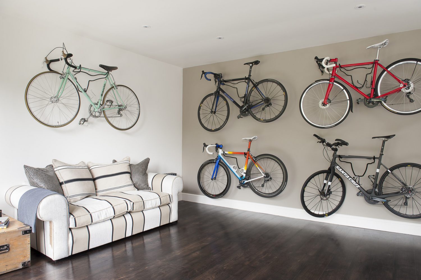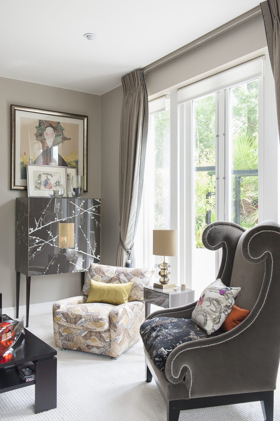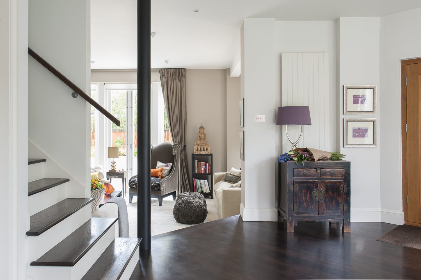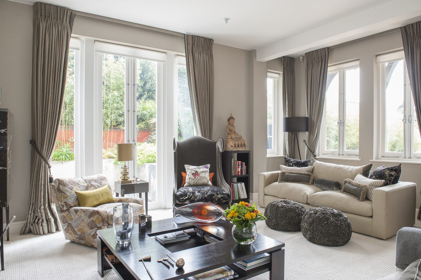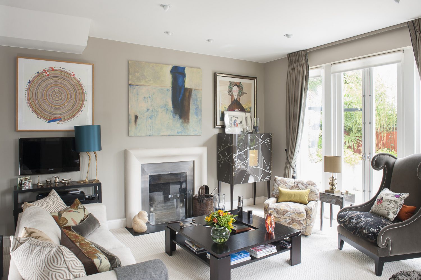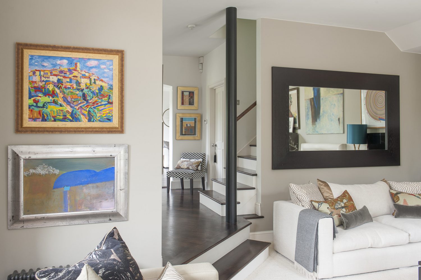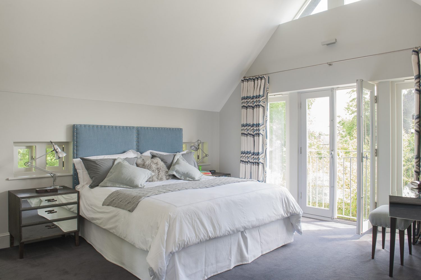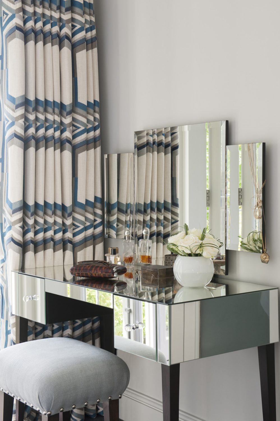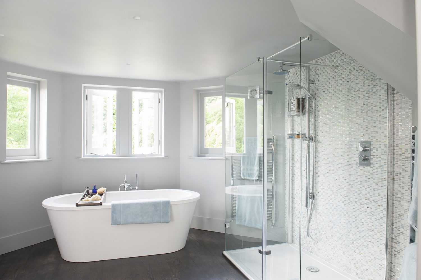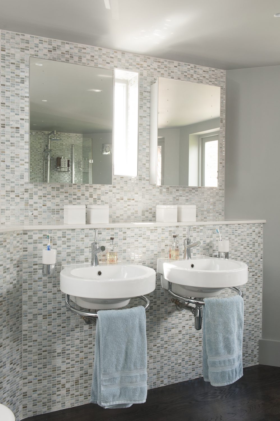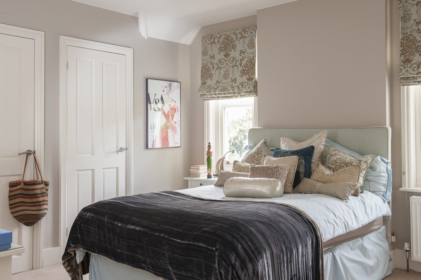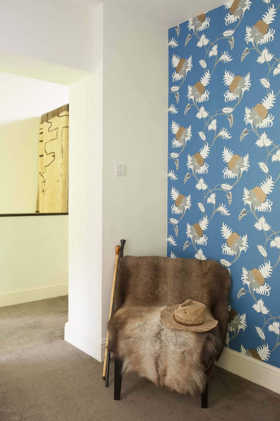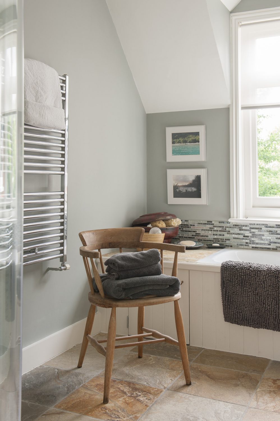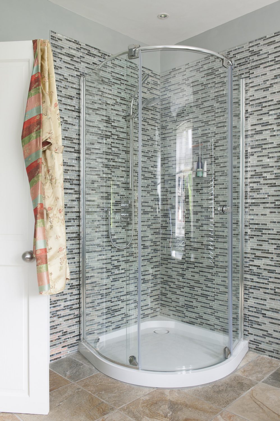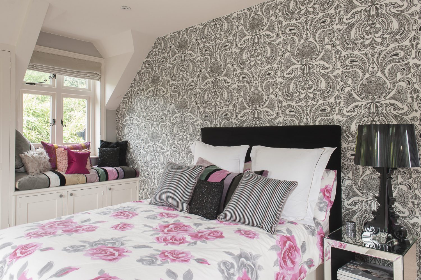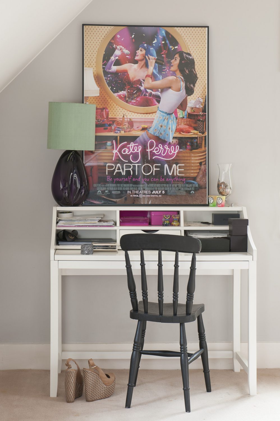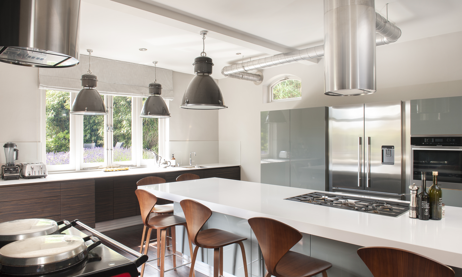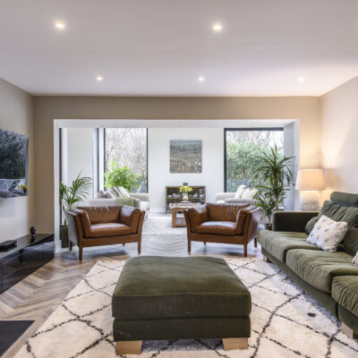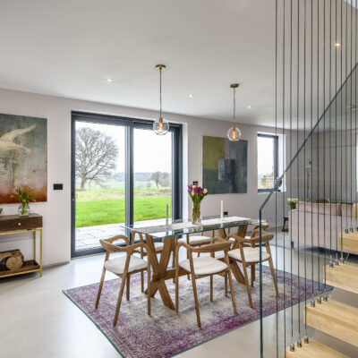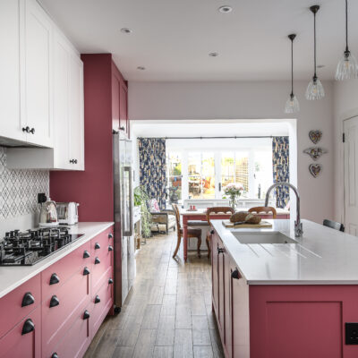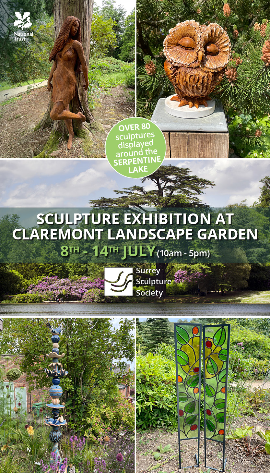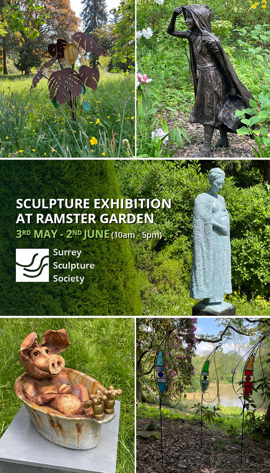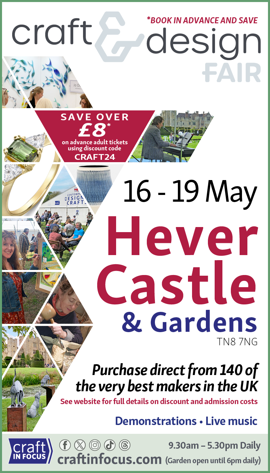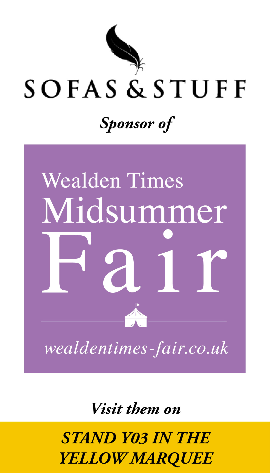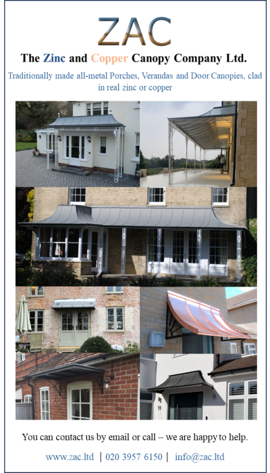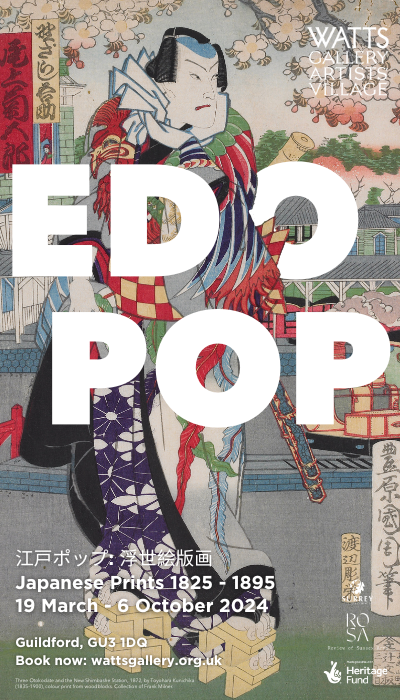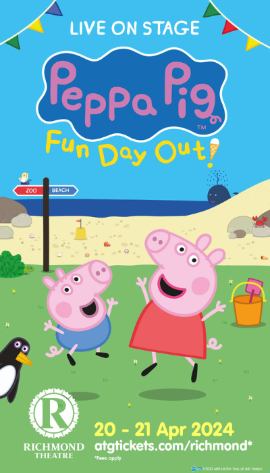Mix together an interior decorator and a bespoke kitchen designer and you have the perfect recipe for creating a 21st century home from a Victorian coach house.
However hard we try to think outside the box, houses come with powerful preconceptions: clearly defined, warm and safe spaces we’ve known since childhood – our domestic comfort zones. We know exactly what to expect from them and, as we enter the spaces, what is expected of us.
Even when the ‘house’ wasn’t originally designed for people – but as a stable, oast, warehouse or mill – we are still driven to impose our preconceptions on whatever spaces present themselves. We expect drawing rooms, dining rooms, kitchens, bedrooms, bathrooms, doorways and hallways and if they’re not there we will do our level best to shoe-horn them in.
All of which is absolutely fine if these traditional zones actually work for us, providing the desired framework for our domestic lives. But when you consider that the concepts behind these separate spaces have been with us for four hundred years or so – and then how radically our lives have changed since then, perhaps it’s time to question their apparent sanctity.
Many families are, of course, doing just that, with one room in particular. From a place that had a single well-defined function – the preparation of meals – increasingly the kitchen has become the real heart of the home, incorporating a more formal dining area and an informal family ‘lounging’ area.
Interestingly, this metamorphosis of the kitchen echoes the medieval layout of the hall house where everyone gathered in one room around the cooking fire. Today the kitchen is once again becoming the favoured family gathering place, the meal preparer no longer quarantined but able to communicate with family and guests.
Parents now find they are often joined here by their young who tend to favour the crashing area largely, one suspects, because of their inability to operate an iPhone from anything other than a horizontal position.
And so with the kitchen taking the lead in this new domestic revolution it is, perhaps, no surprise to find that one of Surrey’s newest design partnerships, Detour Design, has been formed by an interior designer, Jane Bates, and a London bespoke kitchen designer, Nathan Kingsbury. The partnership is based in Reigate and one of its primary aims is to offer a complete turnkey solution for families making the move from the capital, as well as those already established in Surrey.
“Areas like Reigate offer a huge choice of great property but many of them are seriously in need of renovation,” says Jane. “We aim to work with clients, taking on all the more stressful aspects of a renovation and leaving them free to enjoy the process. We have a team of talented, tried and trusted craftsmen already in place – suppliers we know from experience will complete projects to the standards and timescales we demand.
“The kitchen is probably now the room foremost in people’s minds when renovating a house,” says Nathan,“but we believe it should be considered as part of a home-wide, design-led solution. This means starting at the beginning and identifying what their priorities are – how they and their families want to live.”
This is a question that Jane and husband Chris have asked themselves every so often during the years spent at their present Reigate home and each time it has resulted in serious changes. Their property is a 1880s coach house – a building which, although already converted when they bought it, was never intended for human habitation, so the couple have never felt unencumbered by its past. The latest renovation was the largest and aimed to provide solutions to a number of problems with a single extension project.
The existing building was an L-shape, with the garden between the house and the road and to reach the front door, visitors would have to drive up into the garden and past the main house. The most obvious solution was to provide the ‘L’ with a balancing wing and turn it into a three-sided courtyard. However, Jane’s architect, Ray Willis of Foster Willis had other ideas.
Instead of a courtyard, he extended the L-shape parallel to the road with a two-storey extension and a three-storey octagonal tower incorporating a new front door and created a new division by means of a beautiful curved brick wall which isolated the garden. It’s a stunning solution that has freed- up valuable space on the older side of the house but created some delightful new areas of its own.
But let’s start where, as Jane says, so many renovations begin, the kitchen. That this one has been designed by the new Nathan/Jane team is no great surprise and neither is the fact that it’s truly outstanding – not only as a living space but in its exceptional attention to detail. Chris’ input was modest but essential – he said he’d go along with anything they came up with so long as he had a wine cooler and a barista station, which they have duly provided in one neat corner.
Originally two rooms, it’s now one space divided into a large preparation section and a smaller, more intimate dining and relaxation area.
“Now that the children are grown up we decided that the kitchen would be more of a place to relax and chill together at the end of the day,” says Jane. “I also wanted somewhere I could cook and talk to guests at the same time.”
The room has windows on four sides, which placed constraints on the design – further complicated by Jane’s very firm ideas about her central island being home to a gas rather than electric hob. She was also determined that the Aga remain, although as more of a feature and a source of warmth than a cooker. This meant that the floor had to be dug to run gas across to the island and that the Aga now stands elegantly and effectively in splendid isolation.
The immaculate bespoke units under the windows are of a dark Alpi veneer and Nathan has set both the units and appliances, such as the food larder and vast stainless steel fridge, on bespoke aluminium plinths. ”I wanted everything to run seamlessly together,” he says.
The parquet floor has been stained to match the units and around the island gather a set of chic Cerner chairs in American black walnut. The white surfaces are a quartz composite and over both the island hob and the Aga are Elica hoods served by dramatic bespoke steel ducting. Completing the industrial touch are three huge industrial lights from a Czech factory. The cosy dining area sits beneath a pretty arched window, a contemporary B&B Italia table surrounded by antique rosewood chairs.
On the way down the hallway to the former little-used dining room is what was, when Jane and Chris first moved in, the kitchen. Today it’s a little womb of a media room with American black walnut shelving, a big TV screen and a wonderfully comfy fuchsia chenille sofa.
The former dining room has become a new genre that until now has not really existed in the lexicon of domestic rooms. The only way to describe it is as the Whatever Room, in that it becomes whatever Jane or Chris want it to be at any given moment in time. It might be a room where one curls up quietly with book or iPad, the sunshine pouring through French windows. It might be a Chris’ gym, Jane’s yoga space, a formal dining room, an informal party room.
Jane and Chris are passionate and accomplished cyclists and so rather than hide away their really rather special bikes in some dank shed, they have hung them on the Whatever Room walls, displaying them like pieces of mechanical art, which of course, is exactly what they are. Understandably, Jane thinks that this may be her favourite room in the house.
In such august company this is praise indeed, for competition comes not only from the stunning kitchen but, across a dramatic octagonal hallway, from an equally stunning sunken drawing room. Instead of simply correcting the slope of the land downhill from the older part of the house, their architect cleverly used differing levels, so the drawing room is open plan to the hallway but separated by a couple of steps down.
This is a lovely bright and lofty room with glass doors out onto a courtyard, but in winter it’s snug, gathered round an open fireplace with a Chesney’s limestone surround and stainless steel insert. Jane and Chris picked up the terrific centrepiece table on a walk through Paris and the lovely abstract over the fireplace during a holiday in Sri Lanka. They found the Modigliani-inspired painting by a Vietnamese artist – over the cherry blossom Japanese-style cabinet in the corner –at an Affordable Art Fair. Beneath a limited edition geometric abstract by Brigitte Williams stands an amusing Porta Romana lamp with duck feet and a silk satin shade.
The star of the show here, though, must be the grey, contemporary take on the winged armchair by Andrew Martin. “I wanted a wow piece in here,” says Jane. “Every room should have something a little outrageous in it, something that makes the space interesting.”
There are all sorts of things that make Jane and Chris’ bedroom interesting from the great vaulted ceiling and Juliet balcony to the pretty – almost secret – little windows that flank the headboard. The centrepiece though is the beautiful mirrored dressing table which set the tone for the remainder of the room, inspiring Nathan to create some truly stunning dark oak mirrored bedside units and chest of drawers with smoky bronze Buster & Punch handles. The curtains are a contemporary graphic weave by Larsen.
The en suite bathroom occupies one of the upper rooms of the octagonal tower, its four windows looking out onto the tree tops and its unusual rectangular iridescent glass mosaic tiles having lots of fun with the incoming light.
Daughter Emma fancied a touch of baroque and Jane has made it so, all pale blues and browns, gold and silver with some serious luxury in the shape of the silk flock blinds and a wall of waving golf grass wallpaper by Mulberry Home. On the bed is an eclectic tumble of cushions, some bespoke, some bought.
Daughter Georgia has gone for a cross between monochrome and Miami, the latter particularly apt with the sun pouring in from windows on three sides. The black and white wallpaper is Cole & Son and contrasts pleasingly with a duvet and pillows of big pink roses. On a chic John Lewis mirrored cube by the bed is a chic jet black Kartell table lamp.
Jane and Nathan begin every project by establishing how exactly a family lives – or wants to live – and then work with them to adapt their property, however it began life, to meet that family’s needs.
Fundamental to Jane and Nathan’s design philosophy is the shared belief that designing your home should be a really enjoyable creative process – no matter what size of project you are undertaking.
“Adopting a holistic approach, seeing the whole space and taking control of how you want to live will mean that our well thought out, beautifully designed spaces will enable you to enjoy family life to the maximum.”
And this, of course, is exactly what she has done in her own home. The result, in my personal opinion, is truly stunning. But then, who gives a flying hoot what I think – it’s not my home, my space. It’s Jane’s and Chris’, Emma’s and Georgia’s space –and they love it. And that, above all else, is what outstanding design is all about.
TEST
The kitchen’s wood floor has been stained to complement the dark Alpi veneer on the kitchen units. Jane had the antique rosewood chairs in the cosy dining area upholstered in different colours of Kediri silk satin
TEST
Although Jane’s scheme was designed around a cool white central island with a gas hob, she didn’t want to lose the familiar warmth of the 1970s family Aga, which now adds a bold red accent to the ultra contemporary industrial mood of the kitchen
TEST
Jane and her husband Chris are keen and accomplished cyclists and the former dining room makes a perfect bike store, as well as being a multi-purpose family space
TEST
The cabinet in the hallway was found in Phuket “after what turned out to be an expensive walk along the beach”. The lamp on it is from Porta Romana
TEST
The drawing room has glass doors opening on to a courtyard. The fireplace is finished with a Chesney’s limestone surround and stainless steel insert. Jane and Chris are keen art collectors. They bought the abstract painting above the fire during a holiday in Sri Lanka. The Modigliani-style portrait is by a Vietnamese artist, found at an Affordable Art Fair. The duck feet lamp is by Porto Romana
TEST
Jane and Chris’s extensive art collection continues on the other side of the sitting room. The brightly coloured landscape is a view of St Paul de Vence by John Holt. The French chair in the hallway is covered in black and white checked velvet by Larsen. The cushions on it are made from textiles designed by Larsen and by Kelly Wearstler. The paintings above it are by Charles MacQueen
TEST
The master bedroom is flooded with light from a vaulted ceiling and French windows onto a Juliet balcony, further enhanced by Jane’s choice of pale grey for the walls, bed linen and the background colour in the Larsen graphic weave fabric of the curtains. The windows on either side of the bed act like extensions of the upholstered headboard, with a pleasing symmetrical effect. The mirrored side tables, specially designed by Nathan for this room, further bounce the light around, as do the chrome bedside lamps which are original vintage Anglepoise
TEST
Jane’s stunning mirrored dressing table set the tone for the decoration for the whole of the master bedroom, which combines cool simplicity with golden era Hollywood-style glamour. This was Nathan’s inspiration for the bedside tables seen on the previous page
TEST
The en suite bathroom in the master suite occupies one of the upper rooms of the octagonal tower, which links the new extension with the original building. Light pours in through four windows
TEST
The natural light bounces off the iridescent rectangular tiles covering the wall behind the twin basins
TEST
Daughter Emma fancied a touch of baroque in her bedroom, which Jane created by combining pale blue, rich browns and delicate golds in a range of texured fabrics for dressing the bed
TEST
A reindeer hide thrown over a chair creates a dramatic corner on the upstairs landing. The bold pineapple print wallpaper is Neisha Crosland
TEST
The tiles in the spacious family bathroom in the original part of the house - a lovely bright room with windows running along virtually the whole of one side and a sandy brown slate floor - are multi-coloured glass
TEST
“When we moved here it was a bedroom, but we wanted a large light room with both a bath and a shower and it was the perfect space for that,” says Jane
TEST
Daughter Georgia has gone for a cross between monochrome and Miami for her bedroom with hot pink accents mixed in with the striking black and white paisley wallpaper by Cole & Son. The bedside lamp is by Kartell
TEST
The decorative scheme is continued with the white desk and black chair, with pink accents in the accessories and poster. The lamp is by Porta Romana
