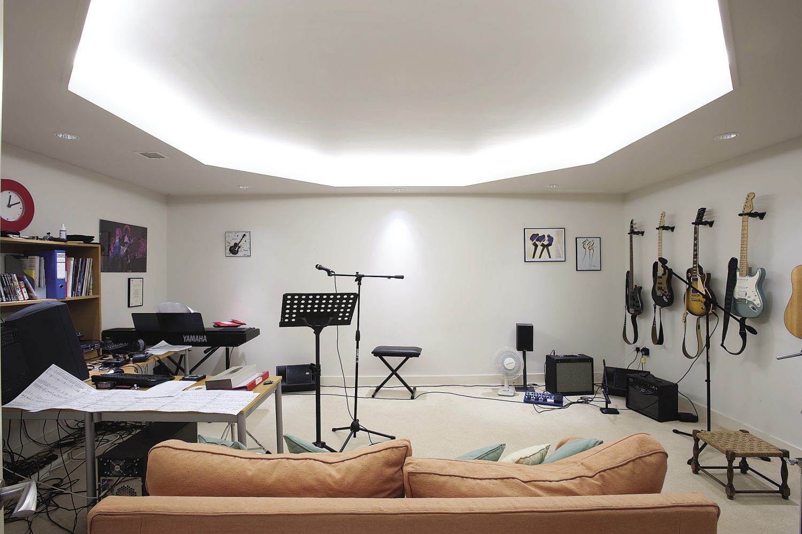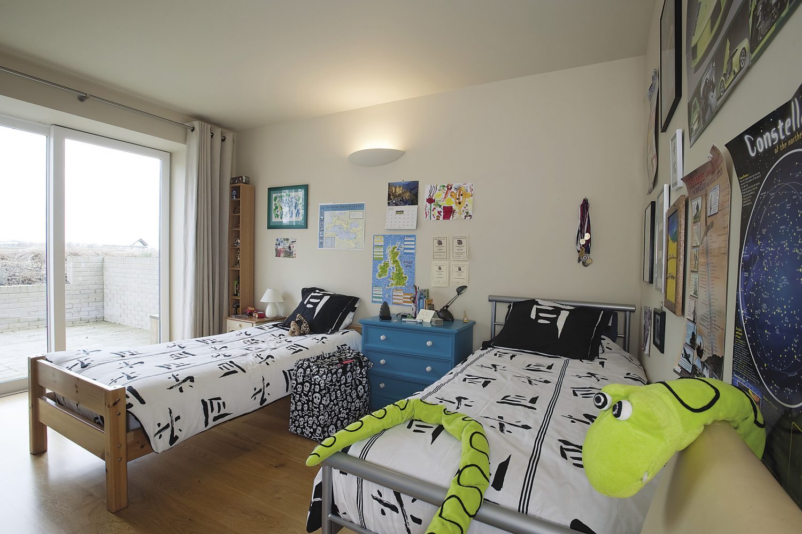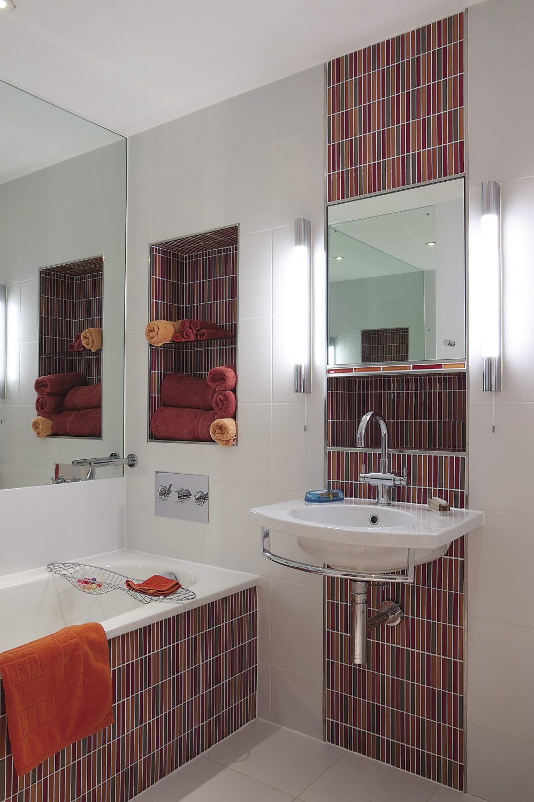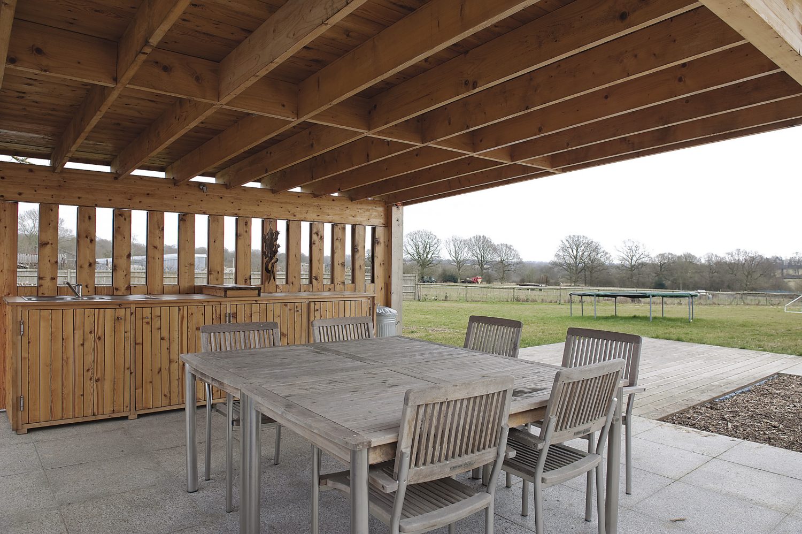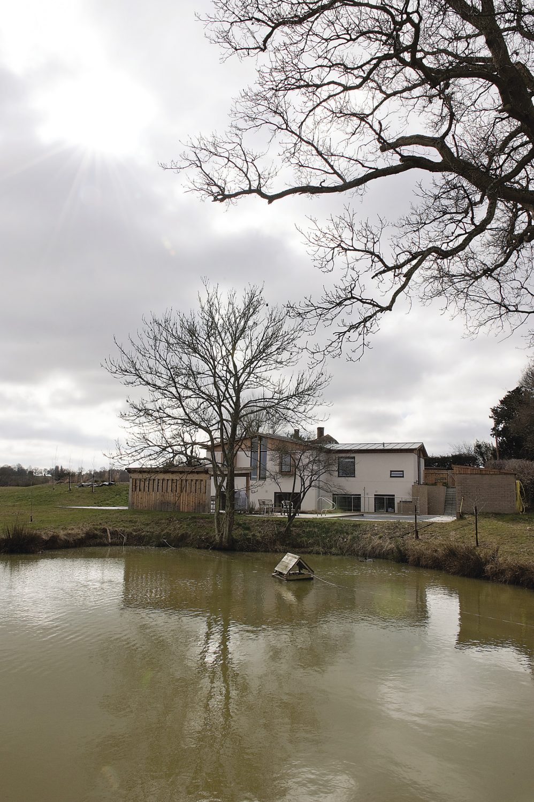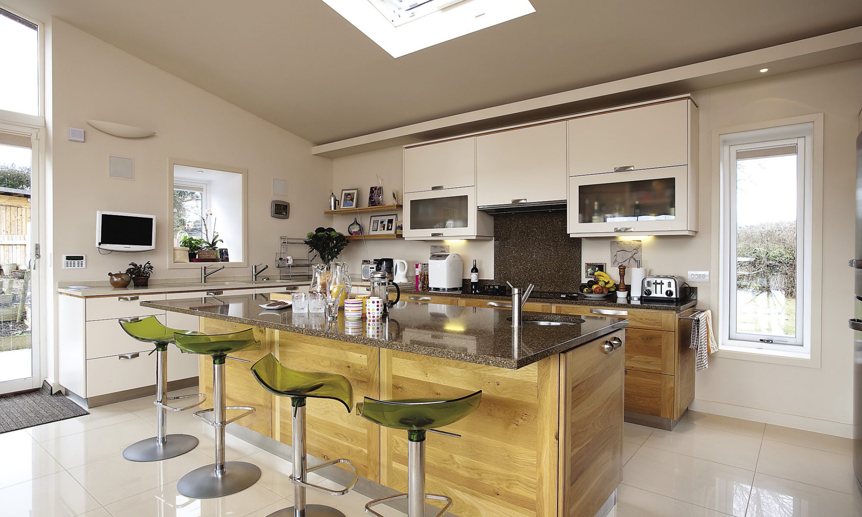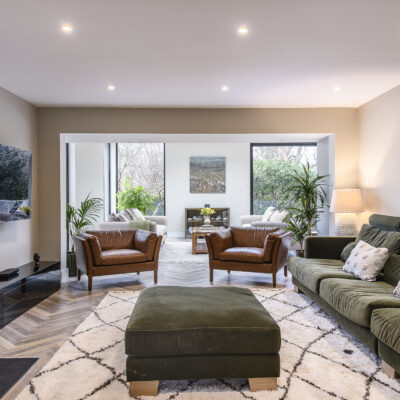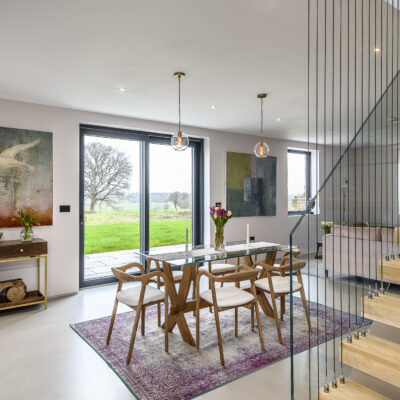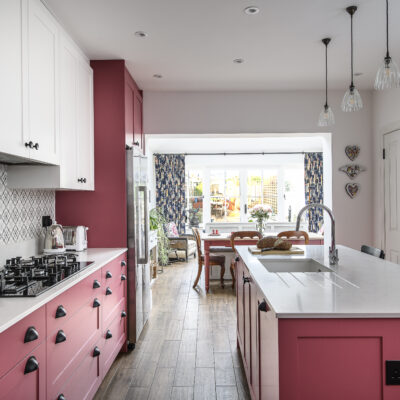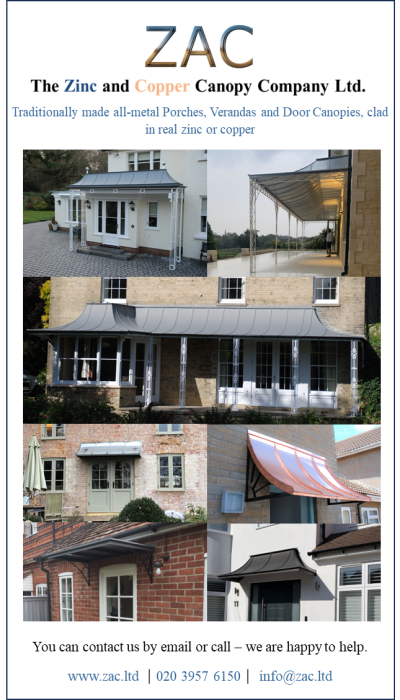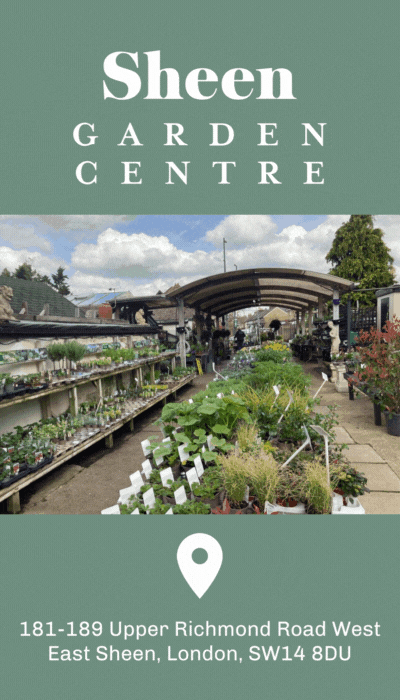“When Tim brought me to see it there was a dilapidated weatherboard house on the plot and telephone wires stretched across the land, so I was a bit underwhelmed,” admits Sue. “But he could see the potential and knew exactly how to terrace the ground to ensure that we could keep the height of the house relative to the land low, but still have the space that we needed.”
While the work was being done, the family lived in a rented Edwardian house in Tenterden. “It’s a lovely town and was a great compromise between city and country as we’d just moved down from London. We’d lived in a very rural spot in the south of France before our son came along. We would spend six months of the year there and then the winter in England, so Tim was used to working and running his architectural practice remotely, but we decided that a child would need a more settled environment, particularly when he started school.”
So had the design for their own house been in Tim’s mind for a long time, just waiting for a suitable plot to build it on? “No,” he says very firmly. “Every design has to respond to its environment. You can’t just impose a ‘one size fits all’ scheme. Of course there are certain elements that are common to most of the houses that we design and build but you have to be mindful of your surroundings. Sometimes clients want something really radical and although we love to build things that are innovative, I also sometimes have to persuade them to tone things down, especially within the green belt, because you don’t want to make enemies of your neighbours before you’ve even moved in. Similarly though, we do quite a lot of extensions to period houses but they have to both complement the existing house and bring something new to it. We don’t do pastiche.” Even a quick look at the company website confirms that their range of commissions is impressively varied. There are beautifully considered additions to substantial arts and crafts houses and contemporary, stand alone, statement buildings with expertly landscaped gardens.
Outside the Balls’ house, the summers spent in the south of France are the obvious inspiration for the terraces and swimming pool. A timber canopy provides shade and shelter for a long table and outdoor kitchen. “It’s a great house for entertaining,” says Sue. “We wanted it to feel like a holiday home and it really does. In fact since we’ve lived here we haven’t actually been anywhere on holiday, we simply haven’t felt the need.”
As in any house, it’s to the kitchen that visitors are first drawn, as if it gives the measure of the place. “The kitchen is a good example of a design we’ve used three times now, with some variations of course, and this one is much bigger, but we’ve found that it works for us well.” Although it’s sleek and contemporary, Sue loves to cook and entertain and so the whole thing has to function efficiently too. A long island unit handmade from solid oak by Bob Garman of Rolvenden is lined on one side with chartreuse green Perspex stools bought in Tunbridge Wells, so that it’s a sociable space too. The work surface is made from a composite material that Sue tested along with countless others, subjecting it to everything from red wine to turmeric. “I often source and test the materials that we use for commissions, so we can be sure that what we recommend is practical as well as aesthetically pleasing.” There is a sink here for rinsing fruit and vegetables as well as three more by the window for washing both hands and dishes. The units continue in a long L-shape against the wall to accommodate a huge hob with handmade drawers underneath, while the third wall has a floor-to-ceiling larder cupboard, an industrial scale refrigerator and an array of ovens for steaming, baking, grilling, roasting and warming. “We used oak for most of the units which Bob Garman handled beautifully, with precise jointing and clever use of the grain and then with the other cupboards and drawers we used MDF and Nick Atkins of Bodiam spray painted them. We wanted clean, simple lines and a room that would naturally flow out towards the dining area, so we can use the island as a servery, but we’ve also chosen deep sinks where we can hide dirty dishes out of sight while we’re eating!”
The dining table overlooks the southeast facing terrace and views across the farmland. There is a Lutron lighting system set into the covings in the kitchen and dining room that can be changed in both brightness and tone, but during the day, natural light floods the space and adds to the feeling of being part of the surrounding landscape. On the southern side of the house, just outside the kitchen door, is the vegetable and fruit garden. Three solar panels are set against the wall of the house, but have to be pointed out as they’re so discreetly sited. “We have three more panels facing southwest and they provide hot water for the taps and the underfloor heating and then any spare is used for heating the swimming pool,” says Tim. “Sonnenkraft, the German company that installed it, think it should provide about 40% of our total energy needs. I don’t think it’s quite that yet, but getting there.” The house has been well insulated to conserve energy with windows and doors from Norway, where keeping out the cold is a serious business. “The windows are completely reversible too,” Tim explains, “so you can turn them to clean both the interior and exterior surfaces from inside the house.”
“We also have a 9,000 litre rainwater tank buried in the garden, so we use that for jobs like doing the laundry, flushing the loos and filling the pool. Of course it’s much easier to make your house energy efficient when you build from scratch,” adds Sue, “but there are government schemes now to encourage people to install solar power and water saving systems. It requires quite an investment, of course, but then the government actually pays you for every kilowatt of energy that you produce.”
In the winter, a Handöl woodburning stove from Sweden warms the sitting room while windows with few visible supports maximise the view. Leather sofas from Heals are simply dressed with teal blue and bronze silk cushions. There is a sideboard designed by Tim with handles like black polished pebbles and a square table made of bookmatched burr and poplar with an extraordinary, spotted pattern like a cheetah’s skin. “Nick Holt of the Bookcase Company in Bodiam made it, with the most amazing care and attention to detail.” Tim adds. The pictures on the wall are from Bali and Singapore and are among many collected on travels around the Far East.
Along the corridor, the main bedroom also owes something to the Orient in its understated simplicity. Cupboards are built either side of the doorway to the en suite wetroom. A door leads from here out to the pool so that the family can shower after swimming without dripping all through the house. Across from the bedroom is Sue’s office where she works in the ‘back office’. Having worked on corporate strategy in the City, she is well suited to developing the business, comparing products, tenders and systems. Next to this is Tim’s studio where he works with computer programmes to create his designs in 3D. “It has significant advantages because clients can take a virtual tour of their projected buildings and examine everything right down to the finishes on the surfaces, and it makes it easier for the builders and contractors to understand every detail of the construction.”
It’s an enviable working environment, but in the lower storey, business has little place. “This is our play area!” says Sue. The glass and steel staircase leads down to a large open space that sometimes serves as a table tennis court. To the right is the music room. It is without windows, but instead, has a circular ‘crown’ of coving in the centre of the ceiling with lighting set into it, so the effect is rather like that of a 1930s cinema. The room is used as a home cinema, but its main function is as a rehearsal and recording studio for Tim to play guitar and for the couple’s ten year old son to practise his jazz piano pieces or join his father playing acoustic or electric guitar, while Sue sings. Friends also come to play, so it’s a sociable place too.
It’s down here, too, that their son has his bedroom, bathroom and den. “We’ve used soundproof glass for the den walls so that as he gets older he can have friends over and not disturb anyone. It also means that when you come downstairs you can see straight though the glass to the outside. Being in the basement, it was important that it should be light and airy.” From here and from his bedroom, he and his friends can go outside to the decks, garden and swimming pool. Not surprising then that the Balls’ haven’t felt the need for a holiday. “We are going skiing this year though,” says Sue. “England may be getting more snow, but Kent, lovely though it is, doesn’t have many mountains!”
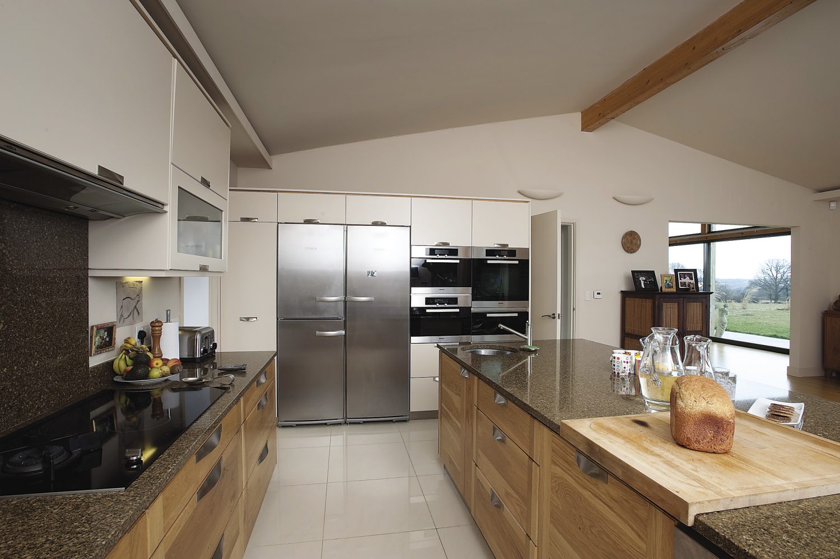
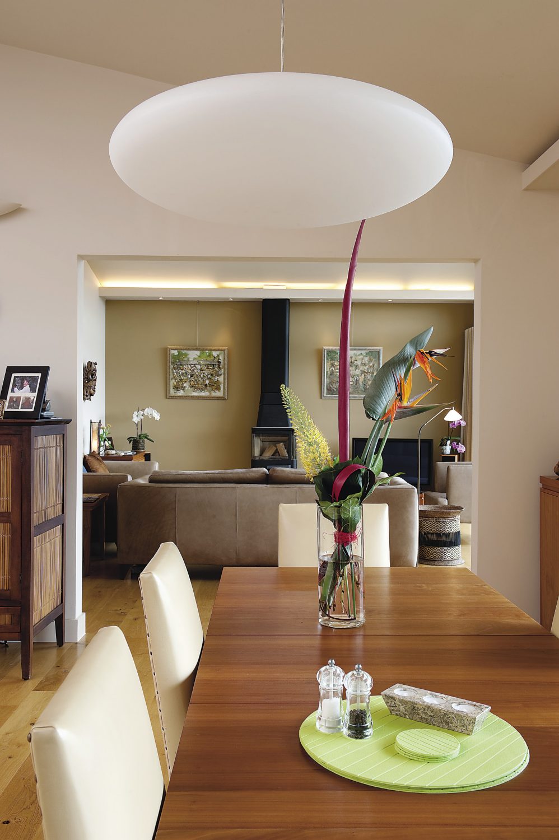
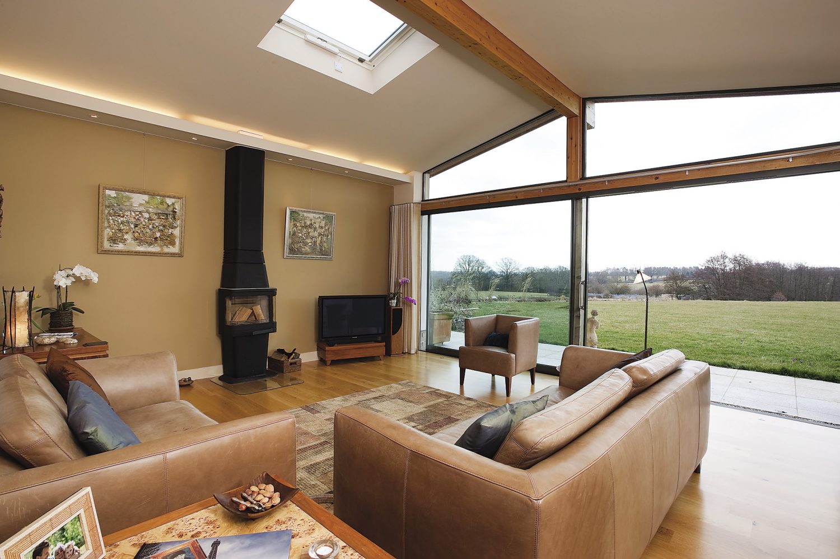
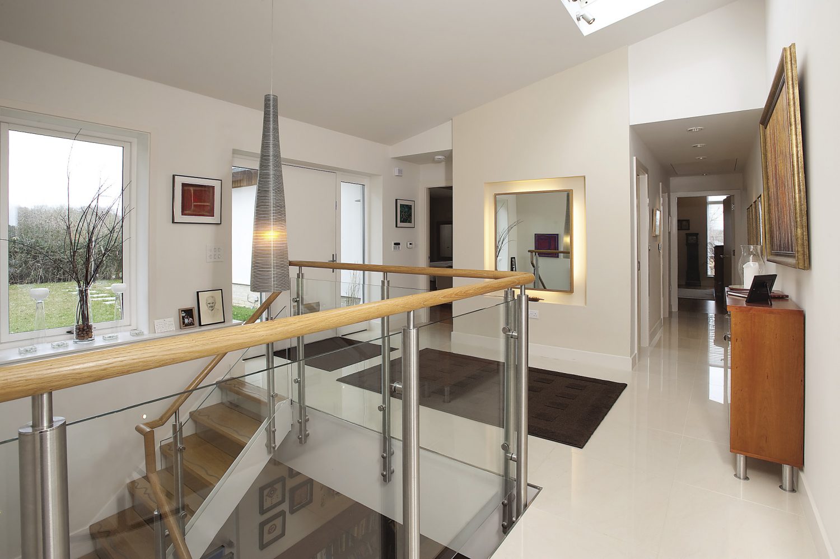
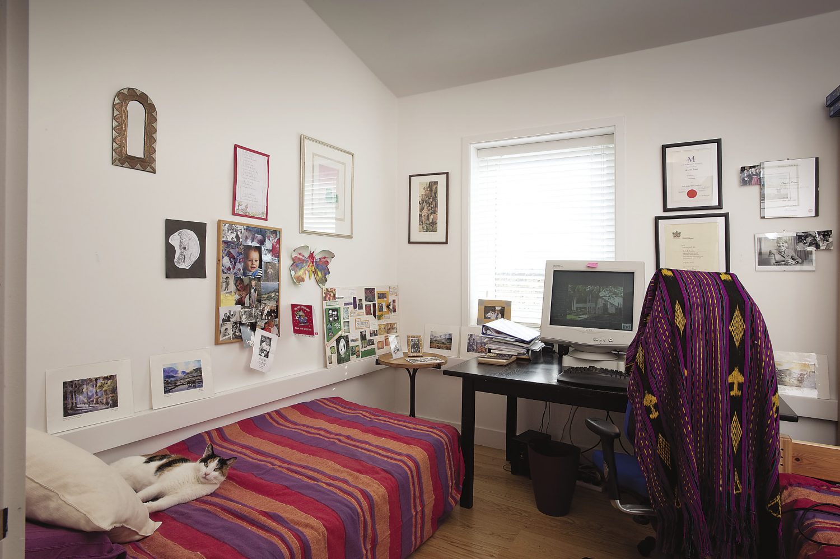
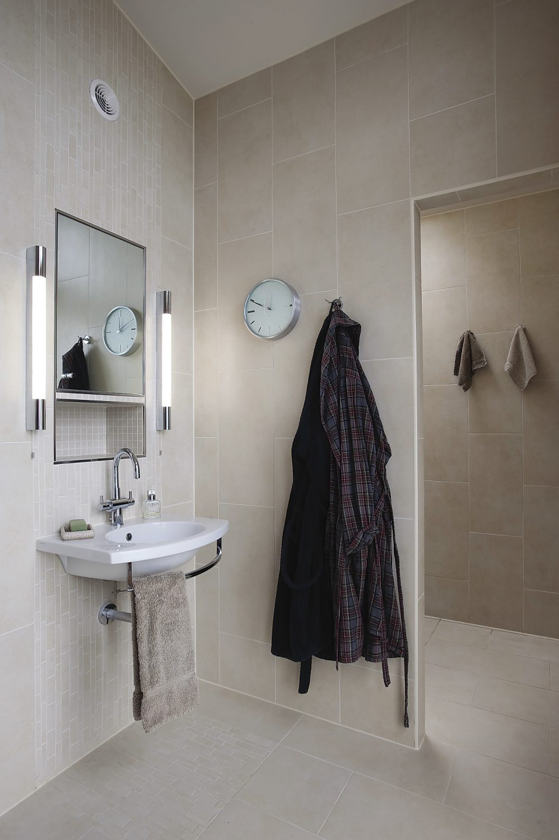
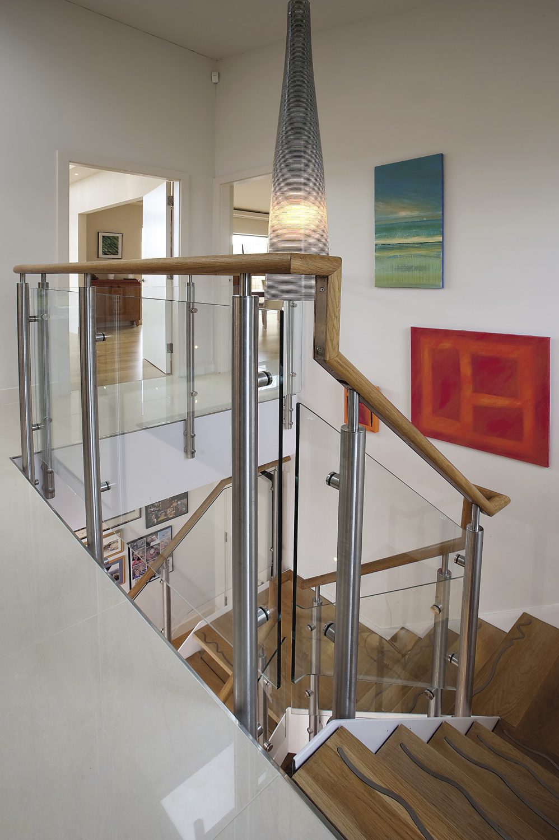
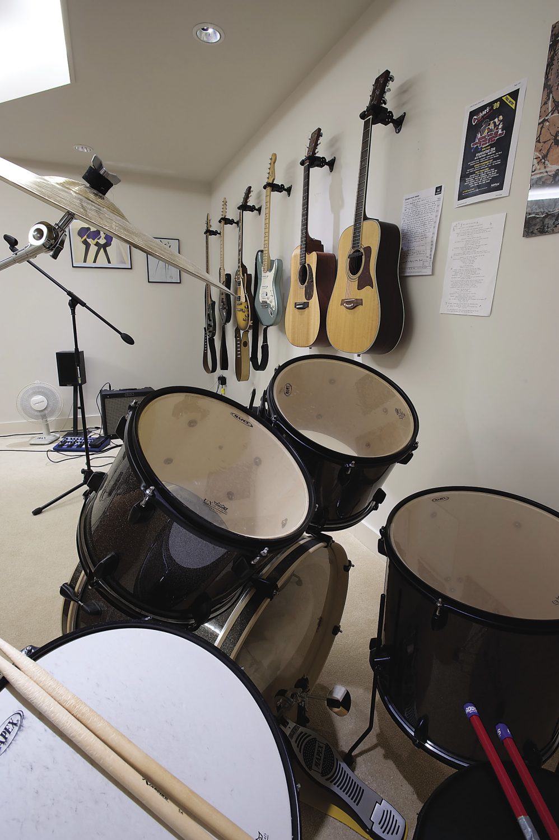 TEST
TEST
