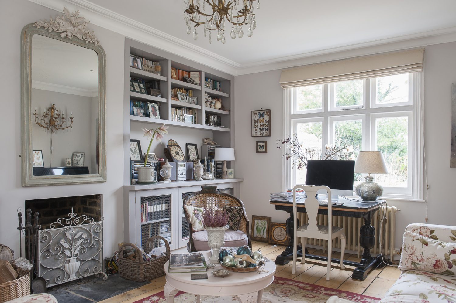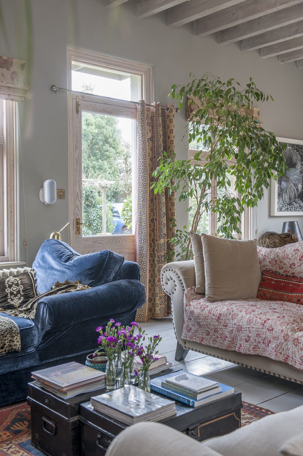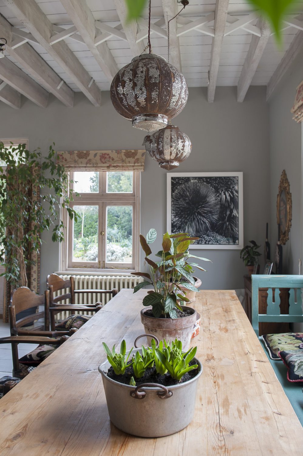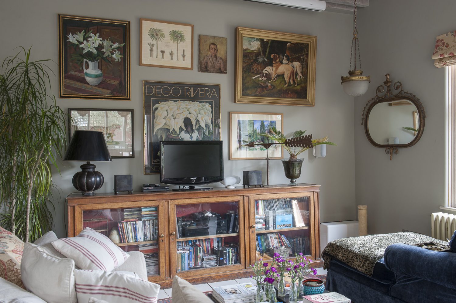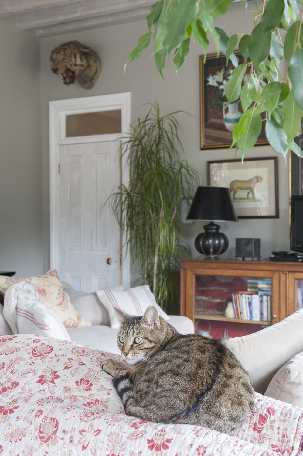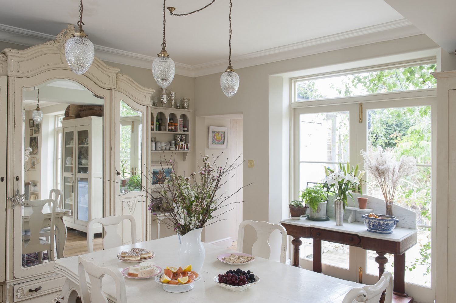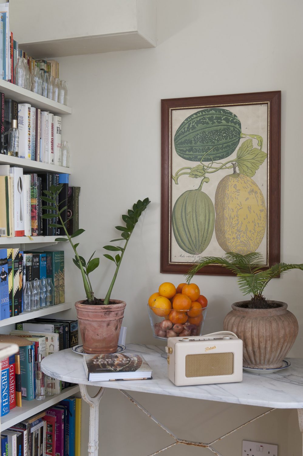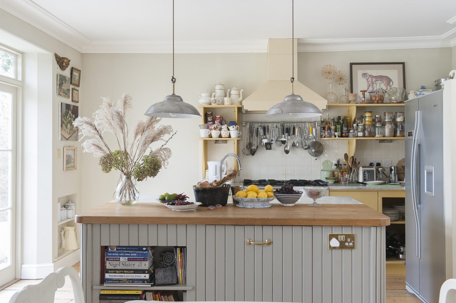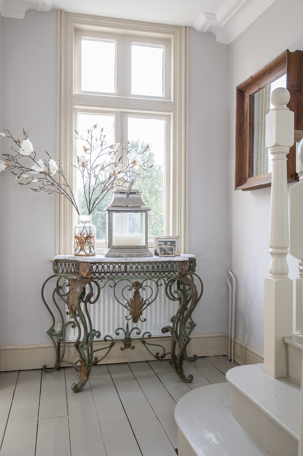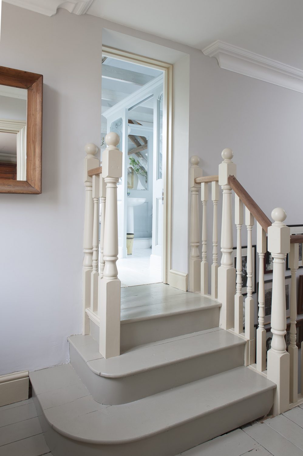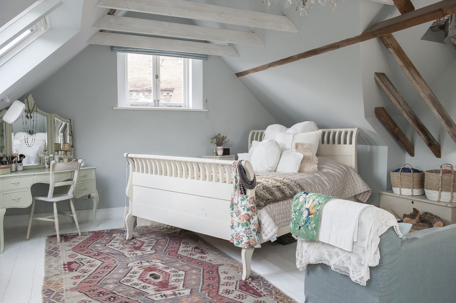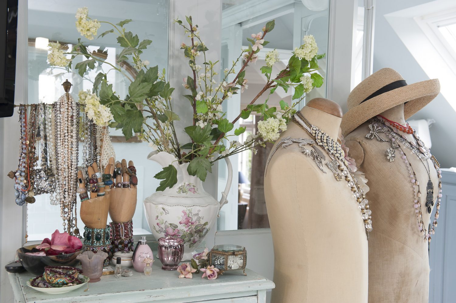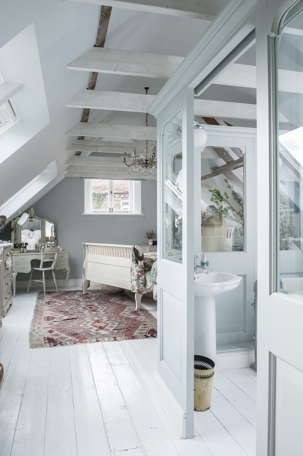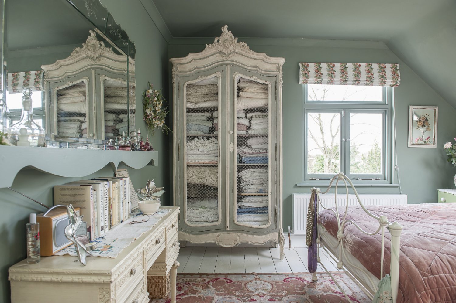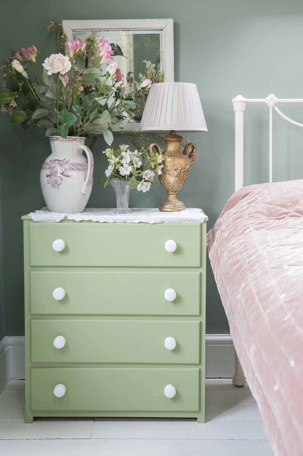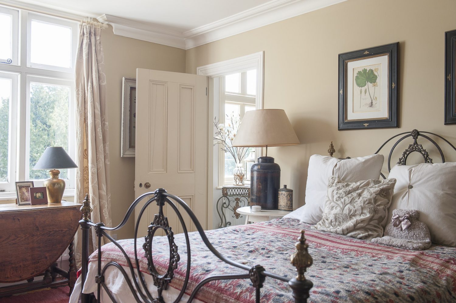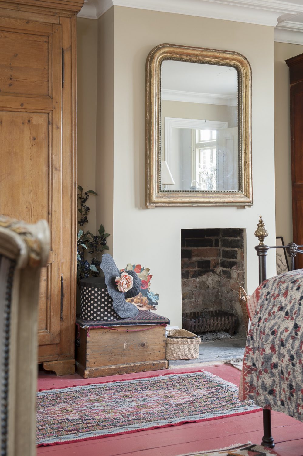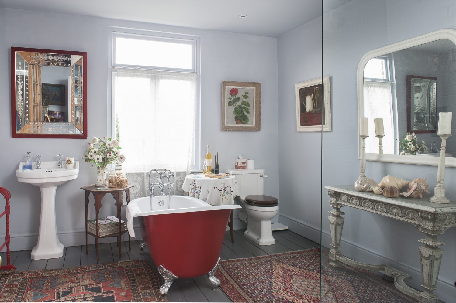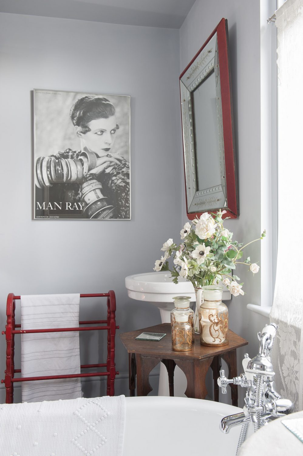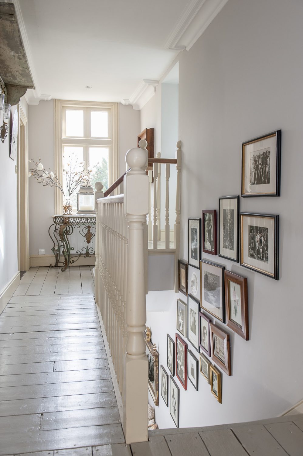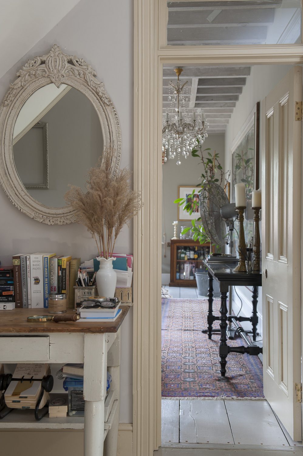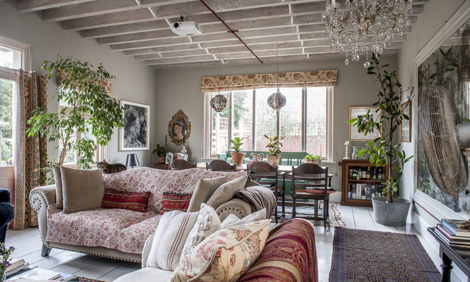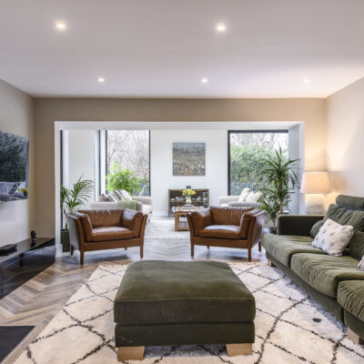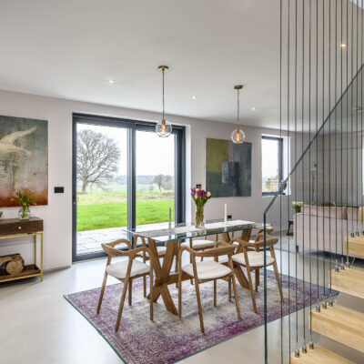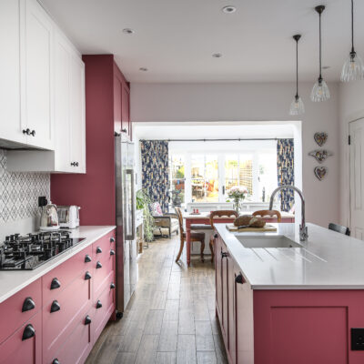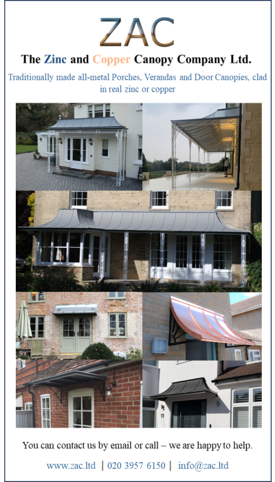Setting the scene has been Emma Clarke’s professional role for many years. So, when the opportunity arose to create her own, domestic show-stopper, she was more than qualified – as her magnificent home demonstrates.
Very occasionally, I walk into a house that has had myriad previous lives but they all seemed to have served only to prepare it for one final reincarnation – the life it was always destined to lead, the home it was always meant to be. Such a house is Emma Clarke’s Northwood Lodge near Herne Bay.
As its name suggests, the house was originally built as a lodge to a country house. It also served as a coach house and a number of family homes until the 1970s when it was bought by a family who stayed for some 40 years – and did very little to the building or décor for four decades. Then it met Emma.
Emma had been a senior executive at the UK Film Council, personally overseeing the development and production of over 60 award-winning feature films and documentaries. She was based in west London for most of her career but six years ago she decided to make the break and bought a grade II listed fisherman’s cottage in Whitstable. It needed a total overhaul – and this is exactly what it got.
Emma was delighted with the final result. Then, three years ago, her mother died and she felt she needed a new project to distract her. “I wanted a house that needed tons of work done and that I could really make my own,” she says.
The minute she saw a picture of the lodge in an agent’s window she knew she’d found her new project.
“It looked like a child’s drawing with a pointy roof and pretty casement windows,” she says. “I was immediately obsessed with it.” One of the big attractions was a vast soaring studio room that once housed the carriages and which still had a hatch to the hayloft between the heavy oak beams. It was a room that was destined to become a dramatic drawing room and dining room – the heart of the house and a space brimming with wonder and interest.
The first thing that hits you as you walk in is the spectacular beamed ceiling, now bleached white. Also vying for your attention is a terrific window at the far end of the room – although ‘end of the room’ is not entirely accurate; Emma has created an evergreen courtyard outside which means that the room, as an experience, ends beyond the glass. This window, in hand with two more, and a half-glazed door along another wall, floods the room with light which bounces, reflects and generally has fun amid the mirrors, crystal and glassware.
In every room there is an antique mirror of beauty and originality – often more than one – but the vast eight-foot patinated mirror in the drawing room is the star of a considerable show. She bought it for this space, in this room, from McCully & Crane in Rye even before she had exchanged.
“I can’t resist the patina on an old gilt frame or the carvings on framed French designs,” she says.
At one end of the room is her dining table which, along with the Scandinavian bench on one side, came from Warehams in Whitstable. The rattan-bottomed dining chairs on the other were liberated from R. G. Scott Furniture Mart in Margate. The paintings came from everywhere – an eclectic collection of old and new, from unknown Victorians to artist friend Sadie Hennessy. On one wall there is also what one at first takes as a geometric abstract but is, in fact, an Indian board game.
As one browses from picture to picture, one is, however, likely to overlook – or perhaps underlook – Sidney. Sidney, or at least his head – hangs high over the door to the hallway. He was, during his first incarnation, a tiger and in his second, one of Emma’s father’s photography props.
One is also likely to miss a projector high among the beams and a retractable screen which together turn the room into the perfect home cinema – and venue for Emma’s ‘Dinnerma’ evenings when she uses her wide experience of the film industry to offer guests outstanding but relatively unknown films with equally outstanding cuisine.
Emma now runs a B&B business at Northwood Lodge, is featured on airbnb and Sawdays and welcomes guests from all over the world. The drawing room/dining room is her own private domain but, across the hall, is another lovely drawing room which guests are free to use. However, it is still very much an Emma room, decorated and furnished with the same flair and care.
“It really was shambolic and very dark when I first saw it,” she says. The solution was to knock out one of the kitchen walls and add pretty half-glazed doors, with little corners of reclaimed stain glass, that slide away into the wall. This allows light to pour in from the kitchen where Emma had already put in large windows and glazed doors to the garden. She also added cornicing and a ceiling rose and opted for Skimming Stone by Farrow & Ball for the walls. “It has made a massive difference,” she says.
The open fire is now flanked by two built-in bookcases with oversized shelves deep enough not only to accommodate her extensive and varied library but to leave space in front of the books for a blizzard of personal treasures ranging from a little set of tiny 1950s Dinky Toy people to family pictures and other small shiny objects of desire that catch and exchange the light. “I’m afraid I’m a magpie – if it’s shiny I’m just drawn to it,” she says.
Over the fireplace is the inevitable and beautiful mirror and, gracing the new ceiling rose, the equally inevitable and beautiful chandelier, this one from Peter Barrow in Faversham. A supporting but dramatic role is played by two dazzling Venetian mirrored sconces from India Jane either side of the door to the kitchen.
Emma doesn’t like carpets so the boards – in most rooms of the house – have been stripped and then painted. Colour is added by a wide range of rugs; here a
25-year-old Aubusson-style rug from Peter Jones. Elsewhere her source has often been the online outlet, Rug Store. Through into the kitchen, the flooring changes to unpainted wood because, as part of a radical redesign, Emma took out all the old flooring and laid a new floor made from reclaimed scaffolding boards. She also took out a wall, turning two small rooms into one and bringing in the light with larger windows and double doors to the garden.
Emma is not a fan of fitted kitchens and is more interested in beautiful pieces that fit in a kitchen. If they don’t, then the kitchen simply has to be redesigned so they do. Here she has two great painted glass-fronted cupboards and a chest of drawers – from Fontaine Decorative in Margate – to accommodate and so she redesigned the kitchen around them. Also needing space was a superb but vast French mirrored armoire from Peter Barrow – and accommodated it was but it clears the ceiling by less than a centimetre. The work surface on the island is half oak and half Carrara marble, reclaimed from a country house. The three small but perfectly formed, cut-glass, hazelnut lights over the white-painted dining table really are to steal – these were bought many years ago from Hector Finch.
Upstairs there are three bedrooms and a stunning bathroom. The first two bedrooms are for her B&B guests. The first is what Emma thinks of as the Flower Room because it is the more feminine of the two and is set off by a pretty flower chandelier. Again, there are two lovely mirrors, one peach and both with cut-glass surrounds and a French armoire with chicken-wire panels. The delicate blind is a piece of vintage Sanderson fabric Emma found online. Beside the white Laura Ashley bed stands an old tin garden table.
The second guest bedroom is, says Emma, her nod to Jane Eyre – the Red Room. “The first thing I did was to paint the floor red,” she says. “My friends thought I’d finally lost it but once it was done I could stand back and see what we needed and how it was going to work.”
And work it has, of course.
Here the bed, from Feather & Black, is flanked by chunky old tea container lights. However, elegant though it is, it’s down-staged somewhat by a wonderful day bed Emma found at Judy Greenwood Antiques on the Fulham Road and re-covered in Ian Mankin blue stripes, then more recently covered in leopard print ‘for a bit of glamour’. She also chose Mankin blue stripes for a nearby armchair.
Emma’s starting point for the bathroom wasn’t a bathroom at all. It was just another room to which she could bring beauty and interest, another opportunity to please herself and others. So what we now have is another wonderful room that guests might also find quite useful in that it has a beautiful free-standing bath, loo, basin and elegant space-age shower.
Emma’s own bedroom one might expect to be something special and, of course, it is. It started life as the hayloft above what is now the drawing room and the space hadn’t really changed from the days when it was a store for horse-feed. Today, it is a lovely vaulted chamber – decorated, aptly, in Farrow & Ball Skylight – and seriously clever en suite bathroom.
She has installed six Velux windows to ensure her now double-aspect space is as bright as every other in the house, painted some beams white and kept others a natural wood to enhance the warmth of the little sitting area around her pretty little cream enamelled wood-burner. In the corner is an elegant white bed she brought back from America 20 years ago and down the side of the room is a row of elegant grey cupboards and chests of drawers.
The bathroom has been formed by enclosing a section of the original room by means of a wooden partition which is solid to waist height and, above, a series of glass panes. In the sliding doors the glass is normal two-way glass but, to provide a little privacy, the other panes are double-sided mirrors and the effect is stunning.
Emma’s role as midwife in the re-birth of both her fisherman’s cottage and Northwood Lodge has not only shown she has extraordinary vision and flair but left her with the desire to help others realise the full potential of their homes.
The result is that she has now launched her own design consultation service, Eye of the Beholder, offering everything from consultation – choosing antiques, colour palettes and selecting fabrics – to the project management of entire renovations.
So if you would like your home, too, to become the home it was truly born to be…
TEST
Emma’s B&B guests can relax in her pretty drawing room which overlooks the gravel driveway and raised vegetable beds in the front garden. Pale decor and reflective, glittering treasures make the most of the light, which floods in from the kitchen though half-glazed sliding doors
TEST
Emma brought several pieces of oversized furniture back from the States, including this huge armchair-chaise longue – which is perfectly positioned for enjoying the drop-down cinema screen
TEST
A drop-down cinema screen is hidden between the huge oak beams of the drawing room. Emma sometimes holds ‘Dinnerma’ evenings, where guests enjoy select films and home-cooked food
TEST
One of Emma’s cats poses underneath Sidney, an old photographic prop found in a junk shop and used by Emma’s father who was a photographer. Her father’s work, including many pictures of Emma, is displayed around the house
TEST
The large open-plan kitchen is a mix of French and Scandinavian style as well as being eminently practical; recycling bins are hidden under the kitchen counter and a double butler sink occupies the central island
TEST
Each room includes plenty of space for books – including the kitchen. Here, recipe books sit alongside horticultural manuals and foreign dictionaries
TEST
The ‘working end’ of the kitchen is a cook’s dream, with utensils and ingredients close to hand and an island unit – with half-oak-half-Carrara marble surface – allowing Emma to talk to guests while preparing food. The warm yellow of the painted shelving units is a nod to Emma’s Norwegian heritage
TEST
There are bare floorboards throughout the house – in many cases stripped back and painted – then decorated with colourful rugs from around the world
TEST
Steps leading from the upstairs landing into Emma’s bedroom suite – which was once the hayloft above the carriage house
TEST
Emma’s own bedroom one might expect to be something special and, of course, it is. It started life as the hayloft above what is now the drawing room
TEST
The bathroom has been formed by enclosing a section of the original room by means of a wooden partition which is solid to waist height and, above, a series of glass panes. In the sliding doors the glass is normal two-way glass but, to provide a little privacy, the other panes are double-sided mirrors and the effect is stunning
TEST
One of the bedrooms is nicknamed ‘the Flower Room’ because it is
the more feminine of the two guest rooms and features various floral motifs. The delicate blind is a piece of vintage Sanderson fabric Emma found online
TEST
Vases of flowers in soft pastel shades complement the classic white Laura Ashley bed frame and freshly painted green chest of drawers
TEST
The second guest bedroom is ‘a nod to Jane Eyre’. “The first thing
I did was paint the floor red. My friends thought I’d finally lost it,” says Emma
TEST
A fireplace at the foot of the bed, a gilt-framed mirror and natural wood furniture work with the warm tones of the soft furnishings
TEST
The main bathroom was not designed as a bathroom, as such, but was simply another room to which Emma could introduce beauty and interest, though it does include a luxurious roll-top bath and space-age walk-in shower
TEST
Clues to Emma’s career in film and television, as well her father’s role as a photographer are evident wherever you look. Here a classic Man Ray image contrasts with more traditional touches
TEST
